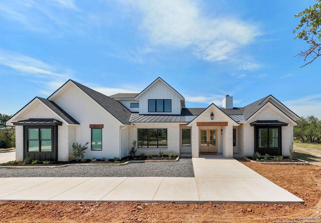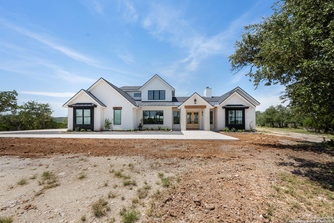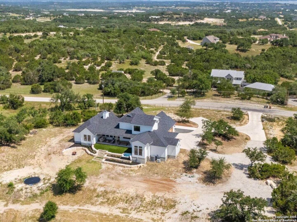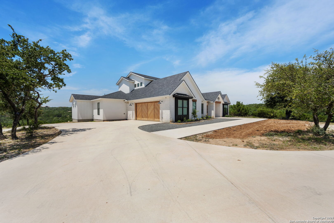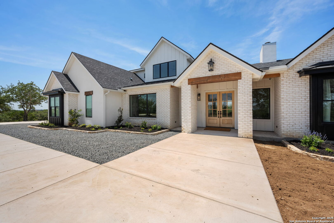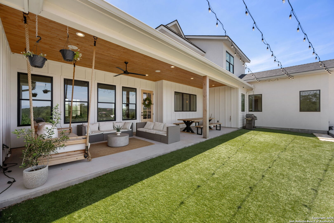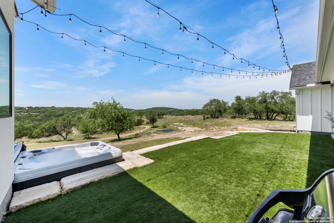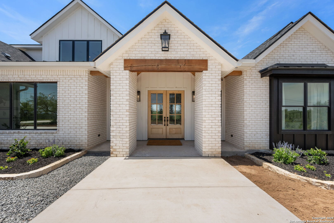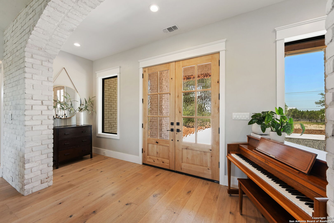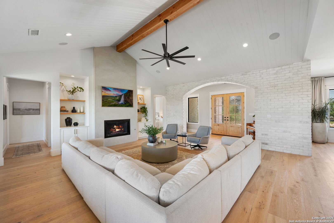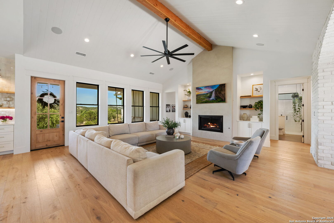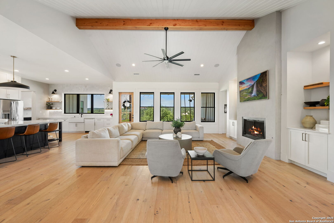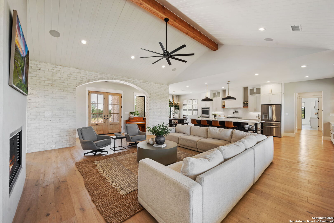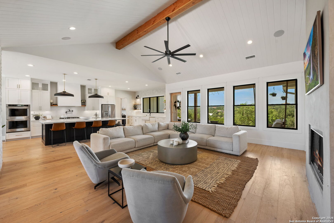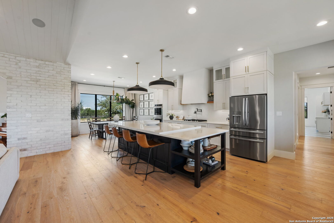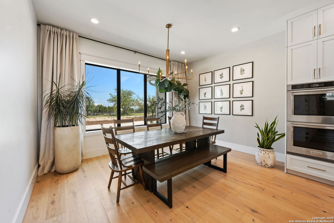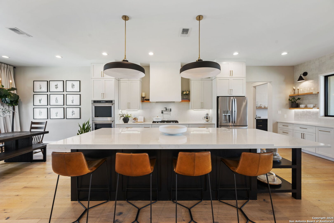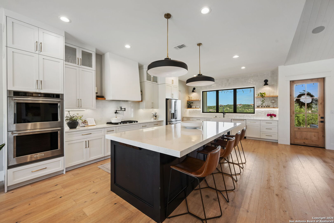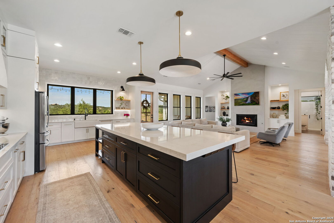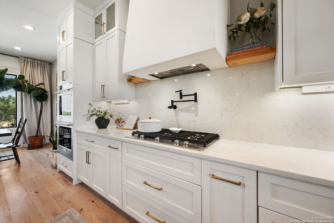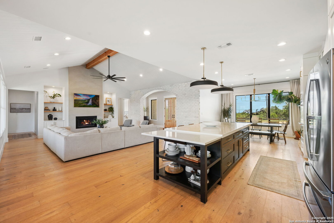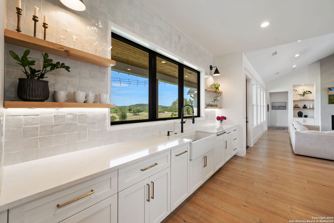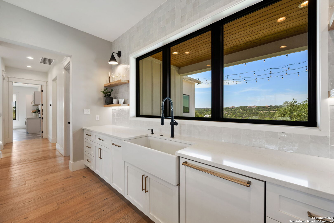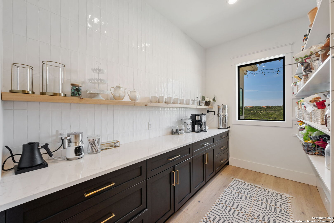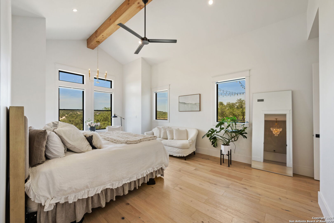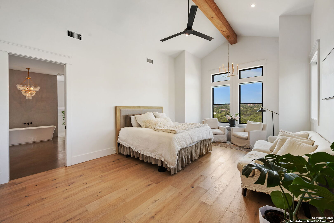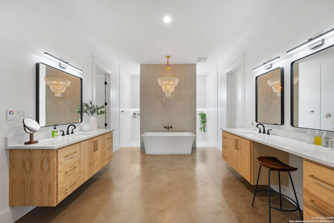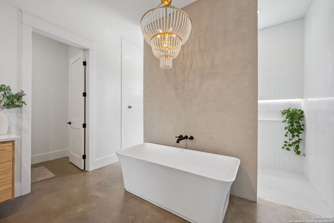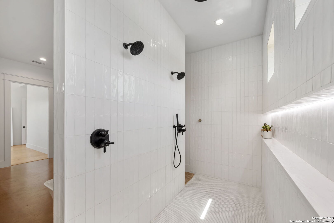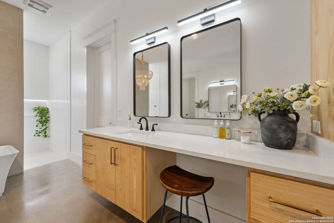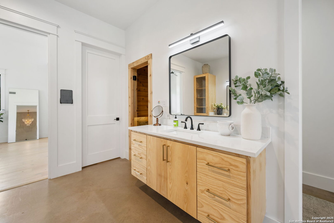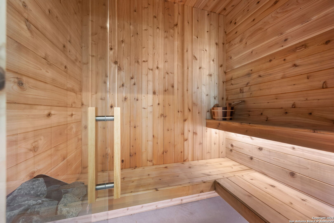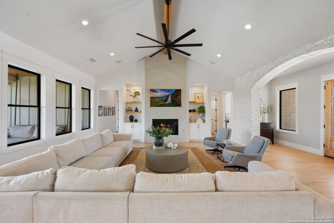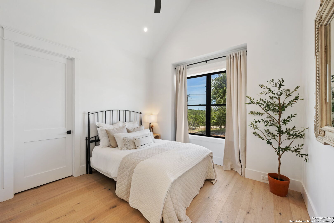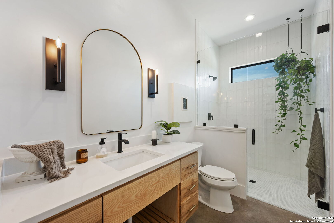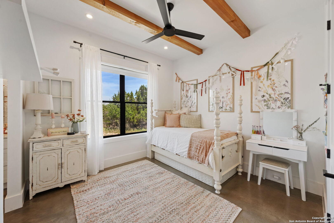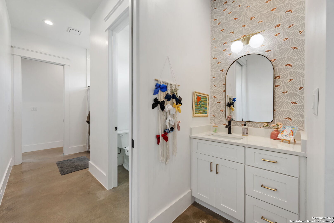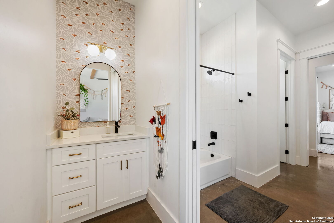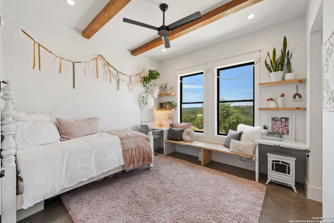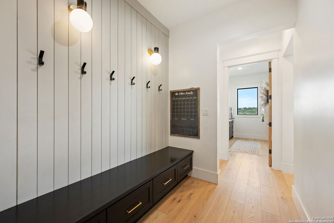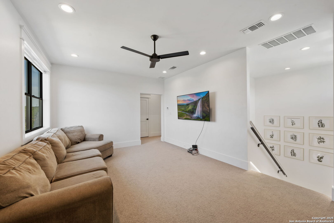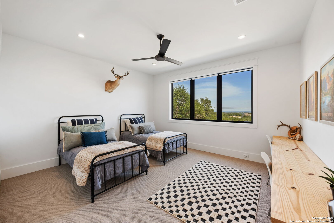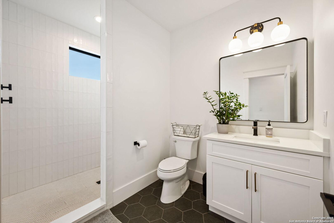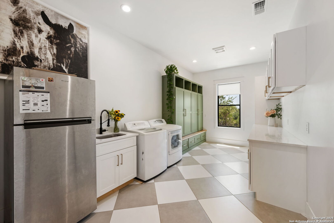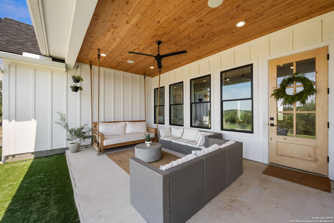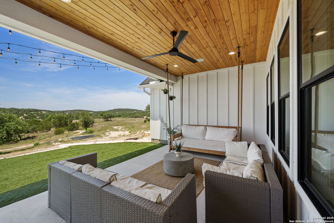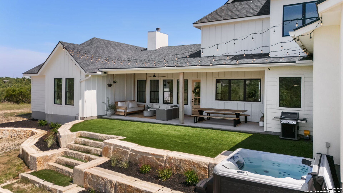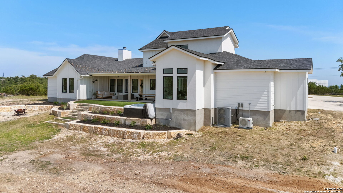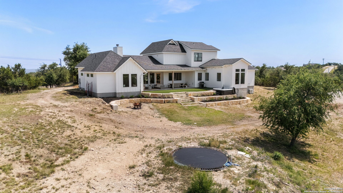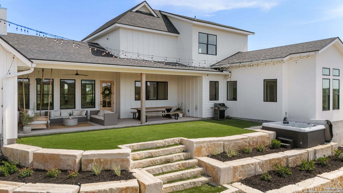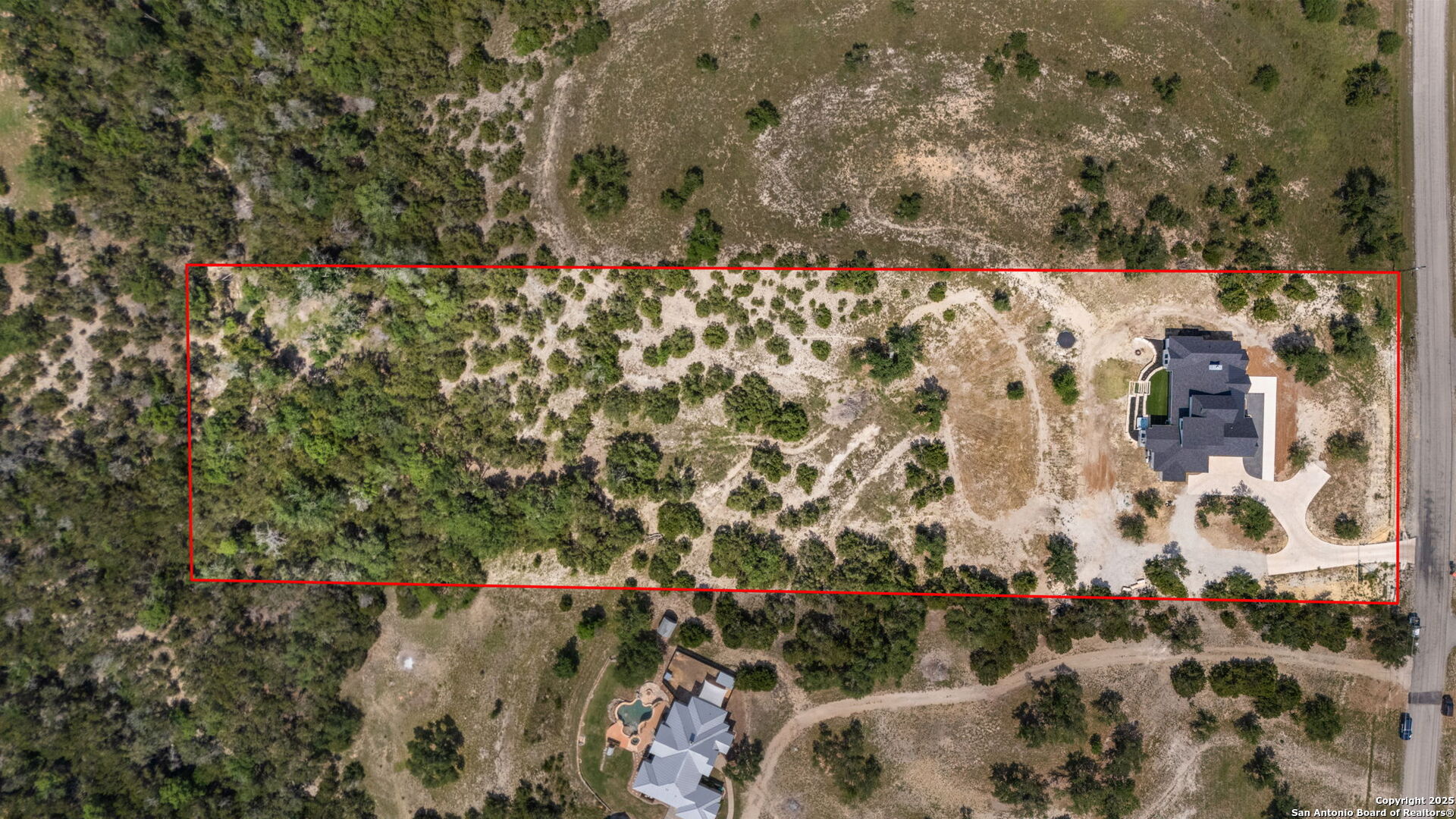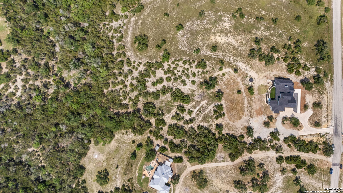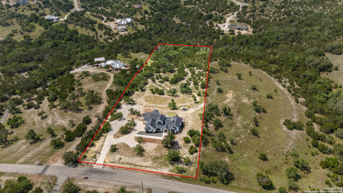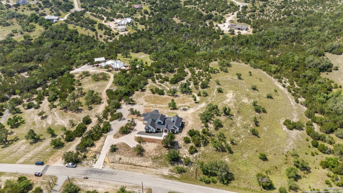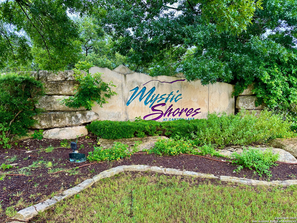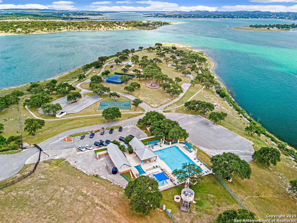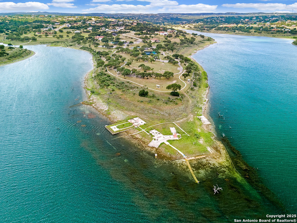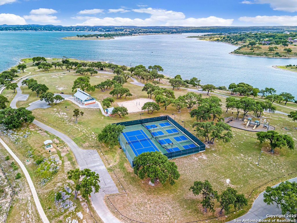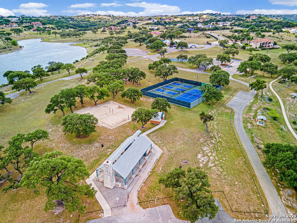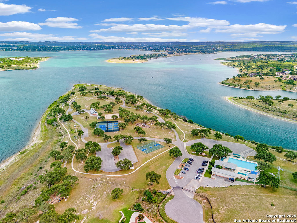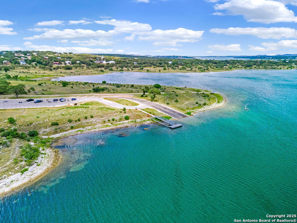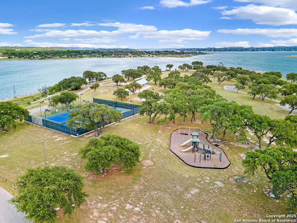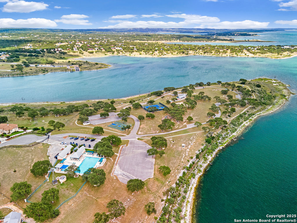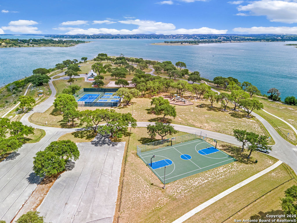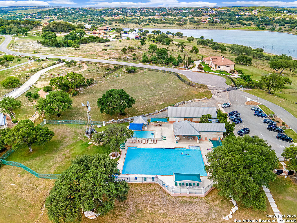Status
Market MatchUP
How this home compares to similar 5 bedroom homes in Spring Branch- Price Comparison$36,320 higher
- Home Size137 sq. ft. larger
- Built in 2022Newer than 71% of homes in Spring Branch
- Spring Branch Snapshot• 252 active listings• 7% have 5 bedrooms• Typical 5 bedroom size: 3975 sq. ft.• Typical 5 bedroom price: $1,212,679
Description
Welcome to 837 Mystic Breeze, an exceptional modern farmhouse built in 2023, nestled atop a hillside in the prestigious Mystic Shores community in the TX Hill Country. This 5-bedroom, 4-bathroom custom home offers 4,112 sq ft of beautifully designed living space on a serene 5.14-acre lot, blending luxury, comfort, and sweeping Hill Country views. The property welcomes you with a gated entrance, oak trees, and sustainable rock landscaping. Inside, tall ceilings with exposed wood beams, expansive windows, and wide-plank wood flooring create a warm and open atmosphere filled with natural light. The heart of the home is the spacious living and dining area anchored by a wood-burning fireplace with gas start. Perfect for entertaining, the open-concept layout flows seamlessly into a gourmet kitchen featuring quartz countertops, an oversized island, propane gas cooktop, electric double ovens, pot filler, farmhouse sink, microwave, dishwasher, and custom cabinetry. A generous butler's pantry adds functionality with custom cabinets, shelving, and a built-in coffee and tea bar. Designer lighting and ceiling fans throughout the home add a polished, cohesive feel. The primary suite is a peaceful retreat with a sitting area, high ceilings, and large windows framing spectacular views. The luxurious en-suite bath offers dual vanities, two walk-in closets, and a spa-style walk-through tiled shower with dual shower heads. A rare highlight is the glass-enclosed dry sauna-ideal for relaxation and wellness. Thoughtfully designed for convenience, the home also features a large laundry room with lots of space for a washer, dryer, refrigerator or freezer, plus a utility sink and custom cabinetry. A mudroom off the garage entrance includes built-in storage with coat hooks and drawers. Outdoor living shines here, with a spacious covered patio perfect for both lounging and dining. The upper backyard includes turf grass, outdoor string lighting, and hot tub, offering an inviting space to unwind while enjoying stunning views. Tiered flower beds and stone stairs lead to the lower yard with fire pit, enhancing the natural beauty of the landscape. Located in Mystic Shores-one of the Hill Country's premier communities-residents enjoy world-class amenities including two swimming pools, pickleball, tennis, basketball, and volleyball courts, a community center, two lakeside parks with grilling and picnic areas, and a 200+ acre nature preserve. 837 Mystic Breeze is more than just a home-it's a lifestyle, offering privacy, elegance, and an unparalleled Hill Country setting just minutes from Canyon Lake. Don't miss the opportunity to make this one-of-a-kind retreat your own.
MLS Listing ID
Listed By
Map
Estimated Monthly Payment
$10,412Loan Amount
$1,186,550This calculator is illustrative, but your unique situation will best be served by seeking out a purchase budget pre-approval from a reputable mortgage provider. Start My Mortgage Application can provide you an approval within 48hrs.
Home Facts
Bathroom
Kitchen
Appliances
- Washer Connection
- Gas Cooking
- Built-In Oven
- Dryer Connection
- Disposal
- Water Softener (owned)
- Refrigerator
- Chandelier
- Dishwasher
- Ceiling Fans
Roof
- Composition
- Metal
Levels
- Two
Cooling
- Two Central
Pool Features
- Hot Tub
Window Features
- All Remain
Other Structures
- None
Exterior Features
- Partial Fence
- Covered Patio
- Double Pane Windows
- Partial Sprinkler System
- Has Gutters
Fireplace Features
- Gas Starter
- Wood Burning
- One
- Living Room
Association Amenities
- Tennis
- Sports Court
- Volleyball Court
- Park/Playground
- Pool
- Bike Trails
- BBQ/Grill
- Basketball Court
- Lake/River Park
- Boat Ramp
- Waterfront Access
- Boat Dock
Flooring
- Unstained Concrete
- Ceramic Tile
- Wood
Foundation Details
- Slab
Architectural Style
- Two Story
Heating
- 2 Units
- Central
