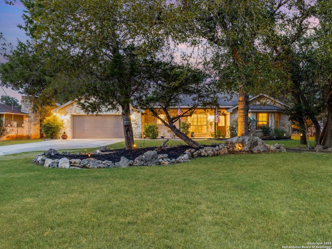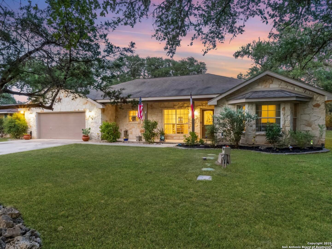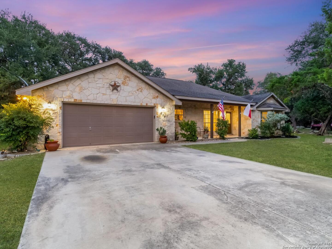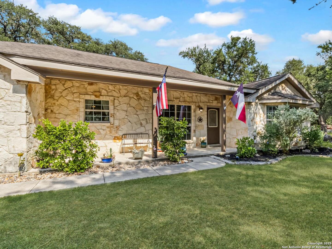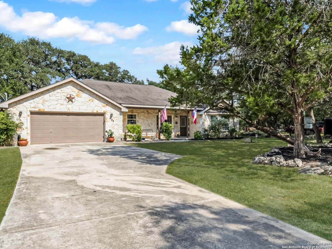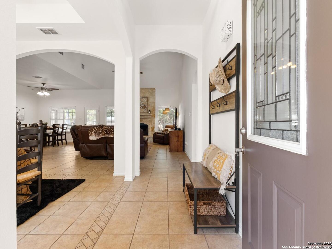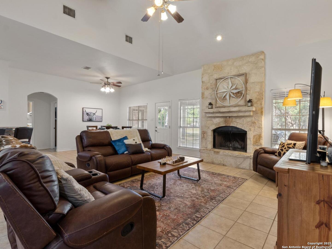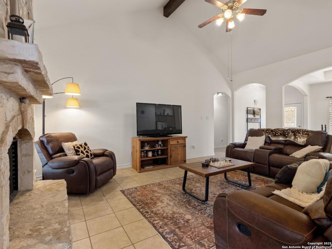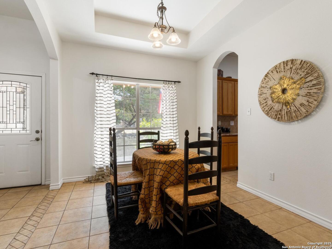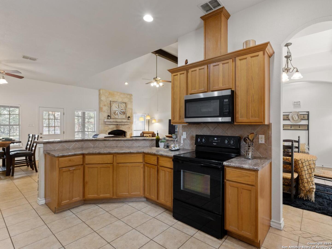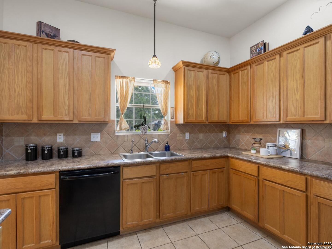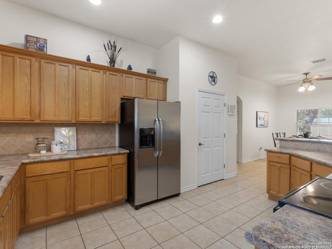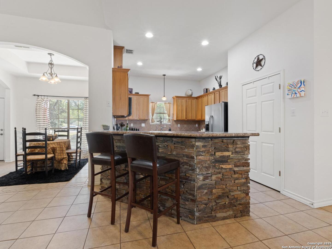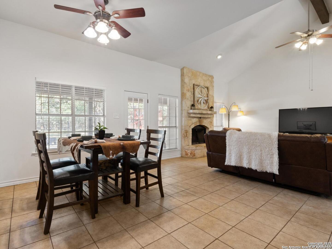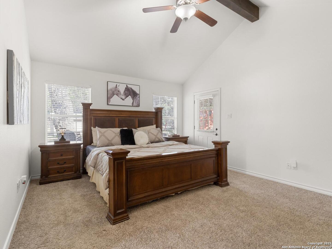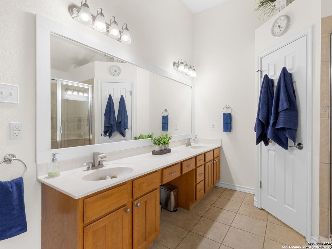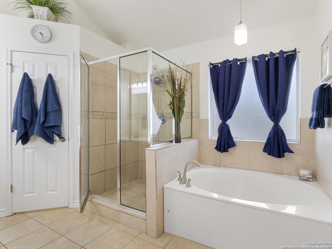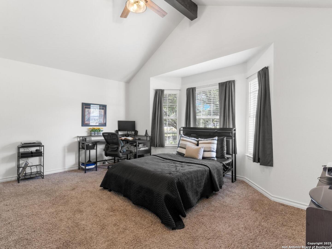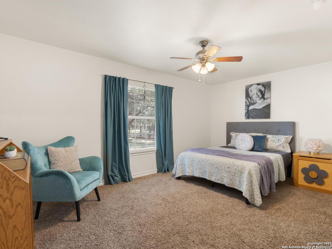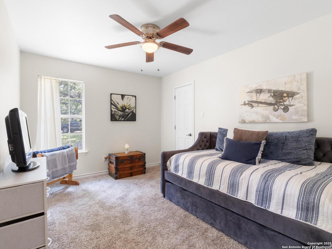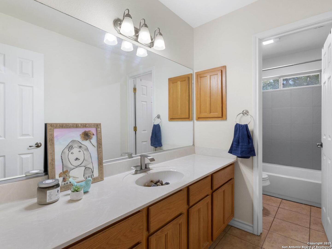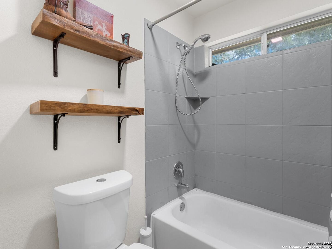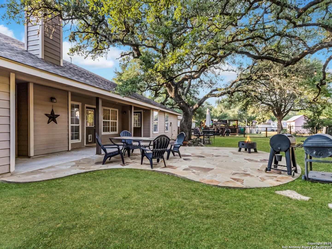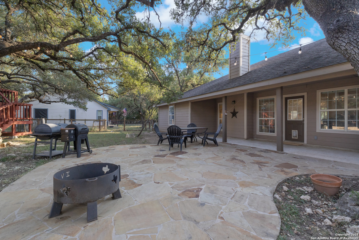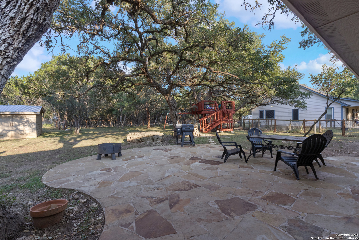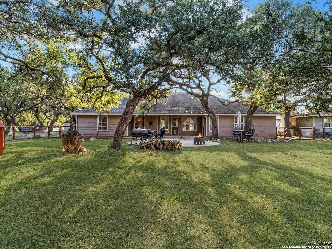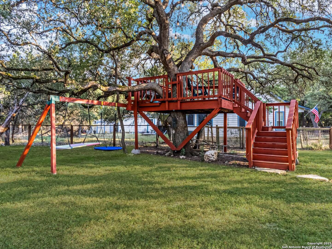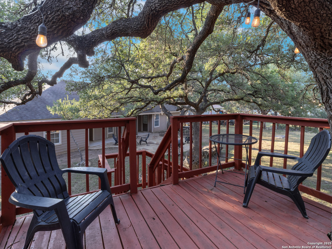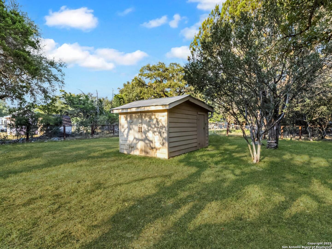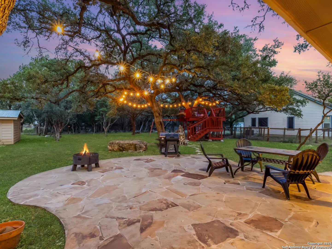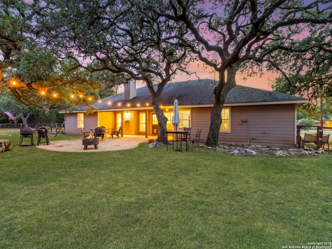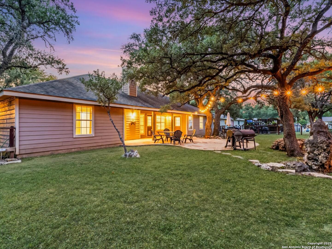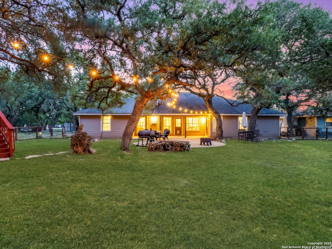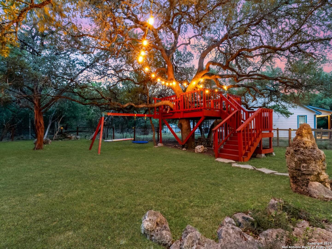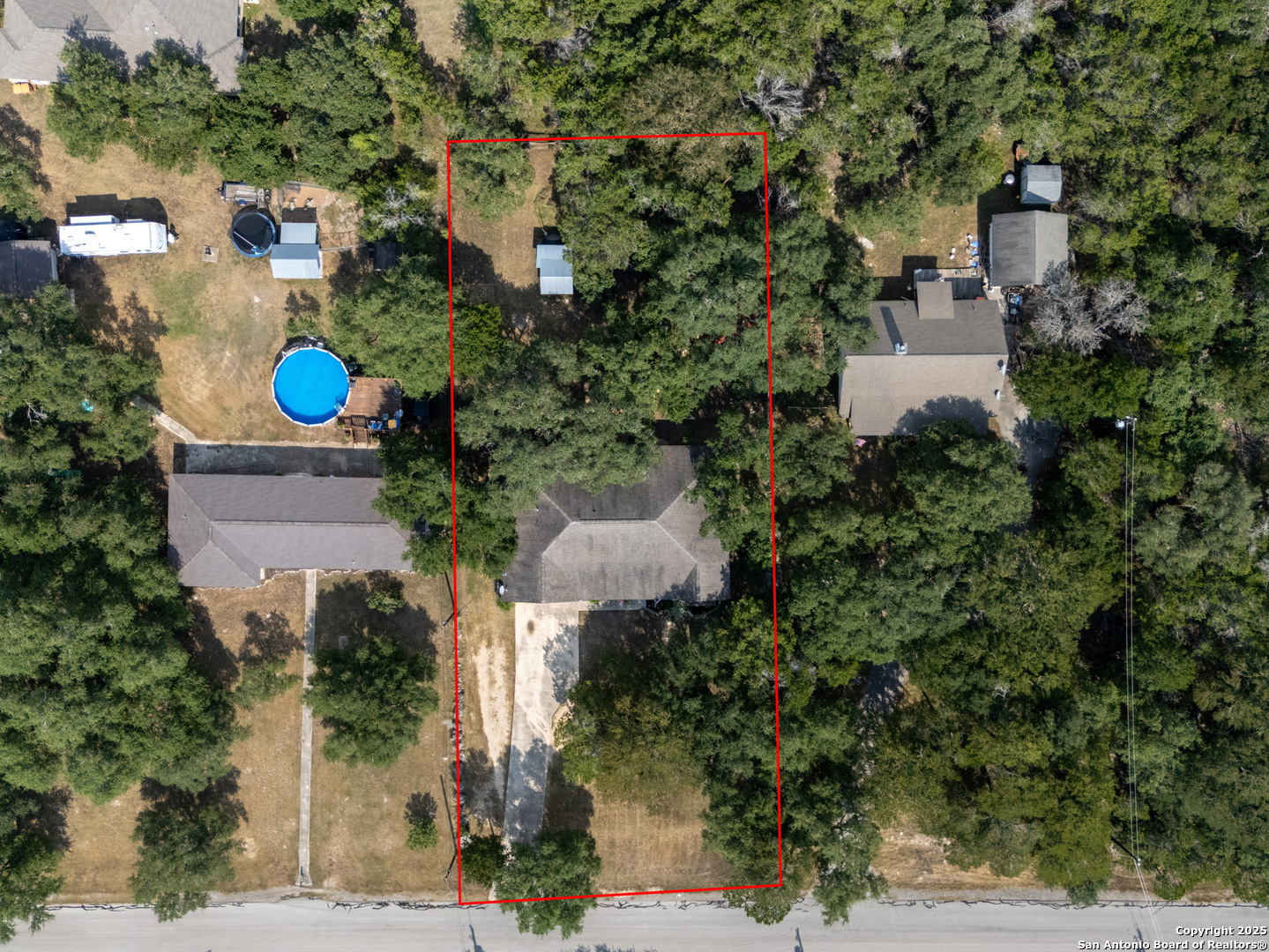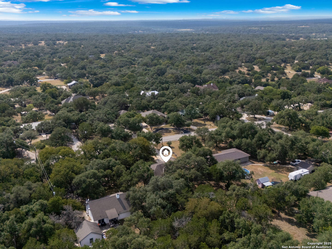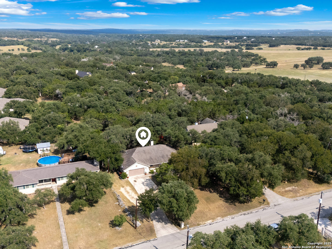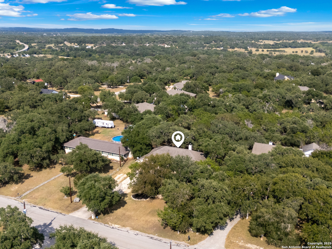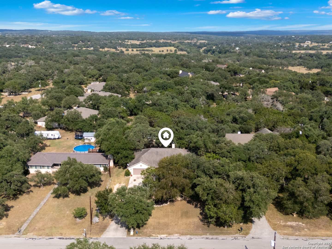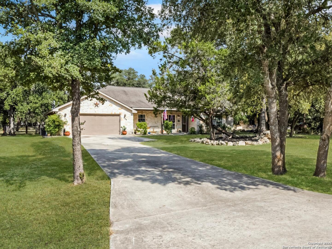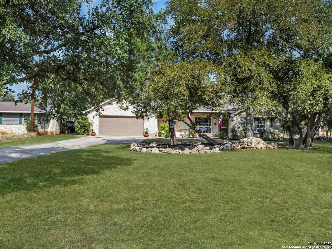Status
Market MatchUP
How this home compares to similar 4 bedroom homes in Spring Branch- Price Comparison$348,981 lower
- Home Size821 sq. ft. smaller
- Built in 2005Older than 74% of homes in Spring Branch
- Spring Branch Snapshot• 252 active listings• 32% have 4 bedrooms• Typical 4 bedroom size: 2977 sq. ft.• Typical 4 bedroom price: $823,980
Description
Nestled on a beautiful 1/2 acre homesite in Rivermont, this charming Spring Branch home offers the perfect blend of comfort, style, and Texas Hill Country living! The level lot with mature shade trees provides exceptional curb appeal, complemented by a welcoming front porch-ideal for watching deer graze or enjoying relaxing evenings with family. Step inside to an open-concept floor plan featuring a spacious great room with a cozy fireplace, soaring ceilings with rustic beam detail, and abundant natural light. The kitchen and dining area are designed for entertaining, with generous cabinet storage and ample counter space for meal prep and gatherings. The primary suite is privately tucked away on one side of the home, complete with backyard access, while three additional bedrooms and a full guest bath offer plenty of space for family or visitors. The backyard is fantastic!!!! Enjoy your own backyard retreat with a large flagstone patio, towering trees, and a fun treehouse hideaway. The outdoor living space is perfect for entertaining, large parties, and star gazing in the evenings. As part of the sought-after Rivermont community, residents have access to an array of amenities including a pool, tennis courts, park, playground, and more. This property combines serene country charm with modern convenience-making it the perfect and your next home!
MLS Listing ID
Listed By
Map
Estimated Monthly Payment
$4,064Loan Amount
$451,250This calculator is illustrative, but your unique situation will best be served by seeking out a purchase budget pre-approval from a reputable mortgage provider. Start My Mortgage Application can provide you an approval within 48hrs.
Home Facts
Bathroom
Kitchen
Appliances
- Ceiling Fans
- Washer Connection
- Dryer Connection
- Stove/Range
- Disposal
- Electric Water Heater
- Water Softener (owned)
- Microwave Oven
- Dishwasher
Roof
- Composition
Levels
- One
Cooling
- One Central
Pool Features
- None
Window Features
- Some Remain
Other Structures
- Other
- Shed(s)
Exterior Features
- Double Pane Windows
- Covered Patio
- Patio Slab
- Mature Trees
- Storage Building/Shed
- Other - See Remarks
Fireplace Features
- Living Room
- One
Association Amenities
- Waterfront Access
- Lake/River Park
- BBQ/Grill
- Tennis
- Pool
- Park/Playground
Flooring
- Ceramic Tile
- Carpeting
Foundation Details
- Slab
Architectural Style
- Ranch
- Texas Hill Country
- One Story
Heating
- Central
