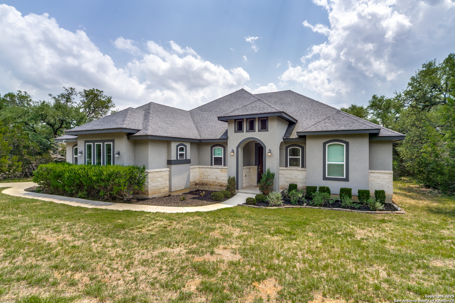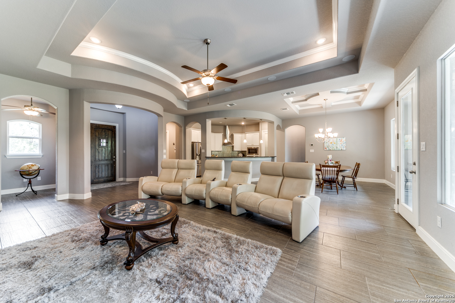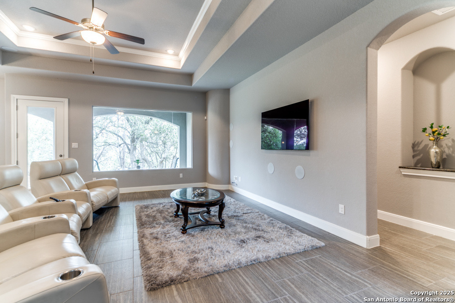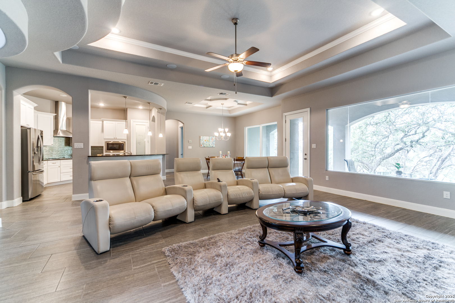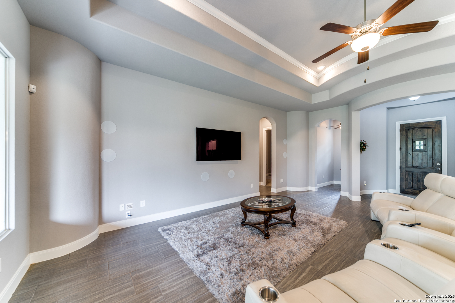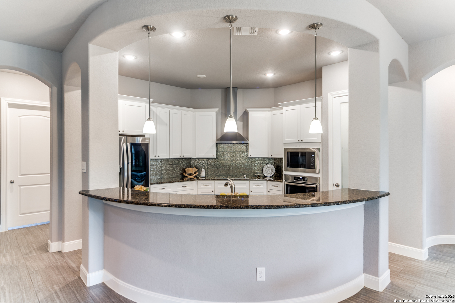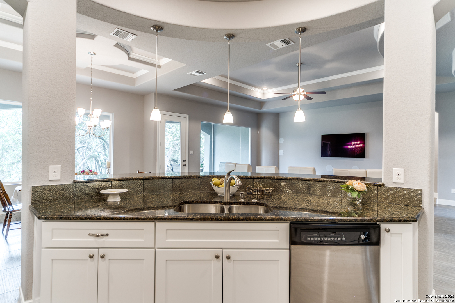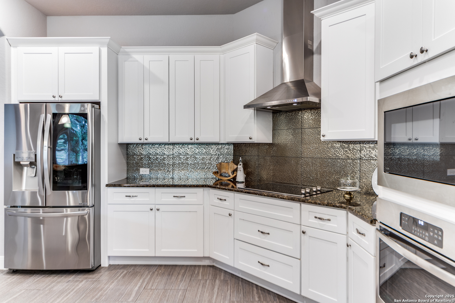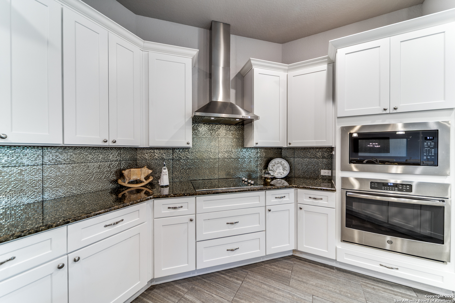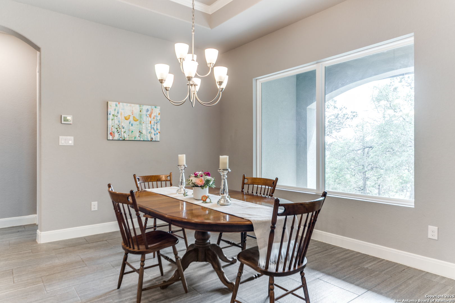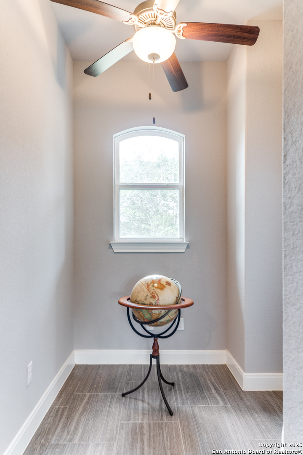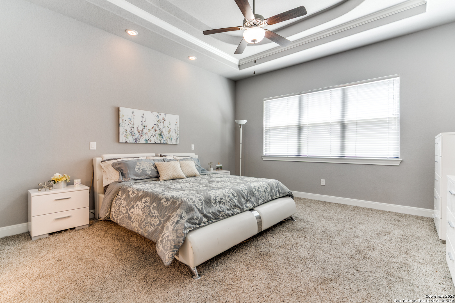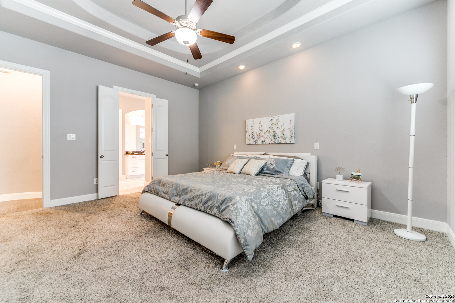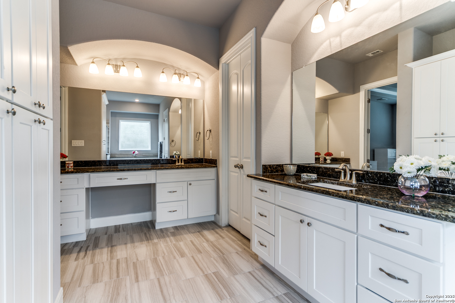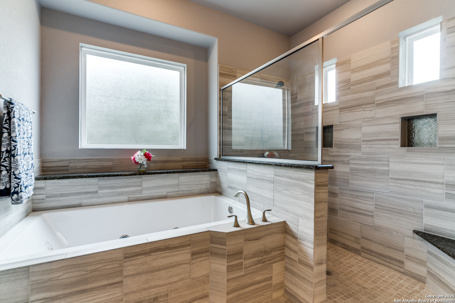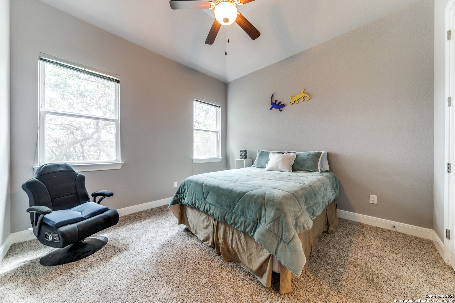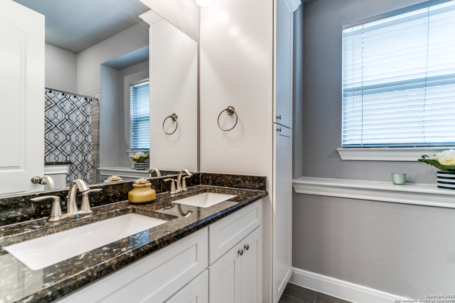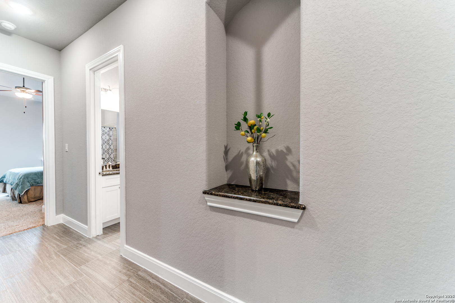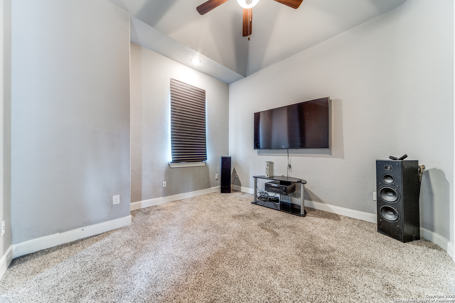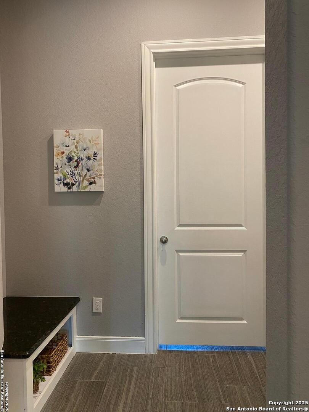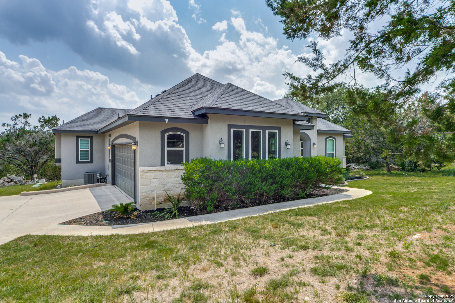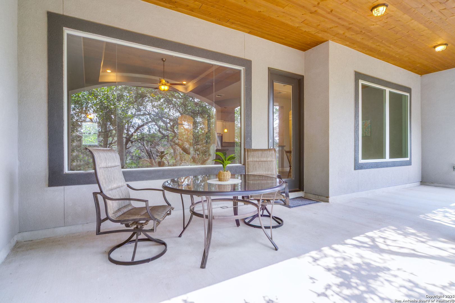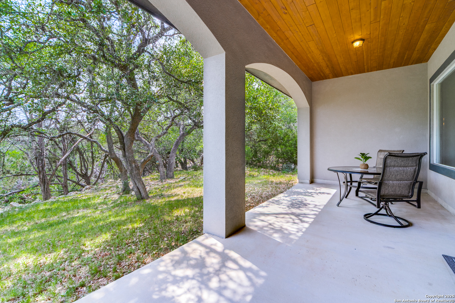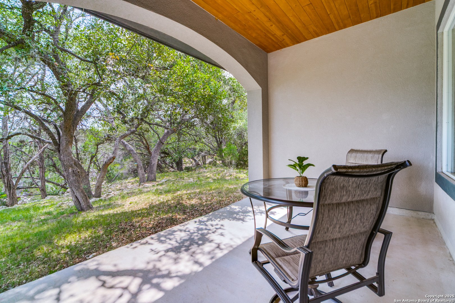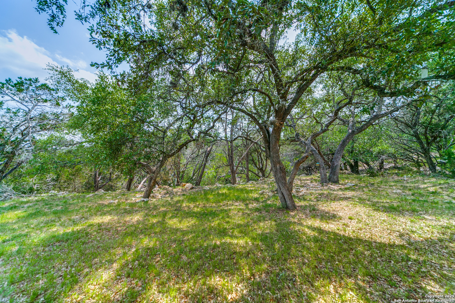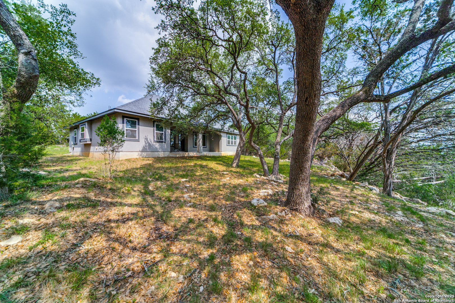Status
Market MatchUP
How this home compares to similar 3 bedroom homes in Spring Branch- Price Comparison$60,407 higher
- Home Size171 sq. ft. larger
- Built in 2019Newer than 54% of homes in Spring Branch
- Spring Branch Snapshot• 252 active listings• 55% have 3 bedrooms• Typical 3 bedroom size: 2013 sq. ft.• Typical 3 bedroom price: $519,592
Description
JUST LISTED IN MYSTIC SHORES. Hill Country Living ...Nice 1 story (no steps) on 1.1 acres with country views. 3 BR 2 Bath with office niche. Open Kitchen, stainless appliances, circular breakfast bar and Spacious Family Room with Built in sound system, speakers, trey ceilings. Split Owner's suite, with separate walk-in shower, Spa soaker tub, separate vanities with granite counter tops, Large walk-in closet. Br's 2 & 3 are nice size with ceiling fans and walk-in closets. Tile throughout most of the house, carpet in Bedrooms and closets. Foam insulation. Back property line goes to small spring down the gorge. Some privacy with tall trees in front and back. Oversized Garage. Come make this place your own. Call today!
MLS Listing ID
Listed By
Map
Estimated Monthly Payment
$4,983Loan Amount
$551,000This calculator is illustrative, but your unique situation will best be served by seeking out a purchase budget pre-approval from a reputable mortgage provider. Start My Mortgage Application can provide you an approval within 48hrs.
Home Facts
Bathroom
Kitchen
Appliances
- Dishwasher
- Solid Counter Tops
- Electric Water Heater
- Washer Connection
- Microwave Oven
- Refrigerator
- Chandelier
- Ice Maker Connection
- Built-In Oven
- Dryer Connection
- Garage Door Opener
- Vent Fan
- Cook Top
- Self-Cleaning Oven
- Disposal
- Private Garbage Service
- Smooth Cooktop
- Ceiling Fans
Roof
- Composition
Levels
- One
Cooling
- One Central
Pool Features
- None
Window Features
- All Remain
Exterior Features
- Mature Trees
- Covered Patio
- Double Pane Windows
- Sprinkler System
Fireplace Features
- Not Applicable
Association Amenities
- Controlled Access
- Tennis
- Pool
- Park/Playground
- Clubhouse
Flooring
- Ceramic Tile
- Carpeting
Foundation Details
- Slab
Architectural Style
- One Story
- Texas Hill Country
- Traditional
Heating
- Central
- 1 Unit
- Heat Pump
