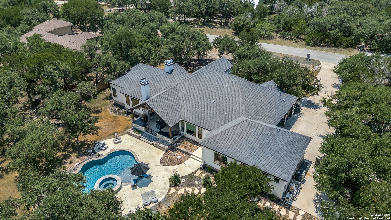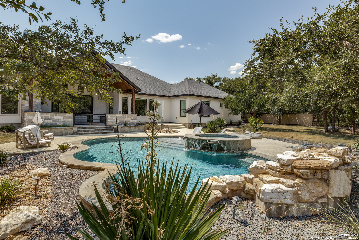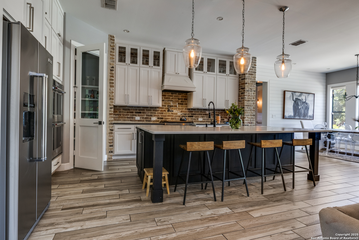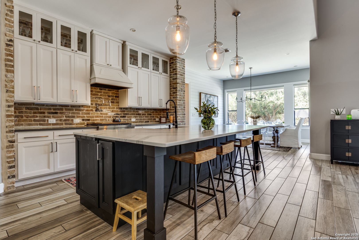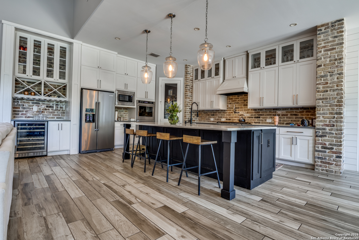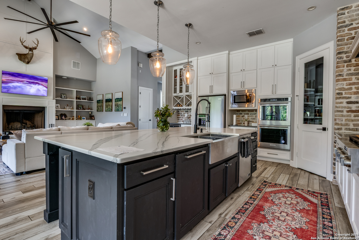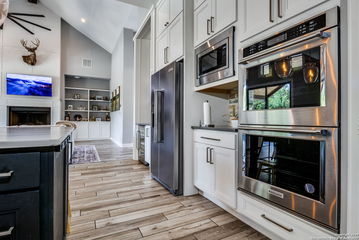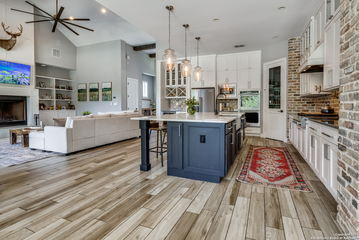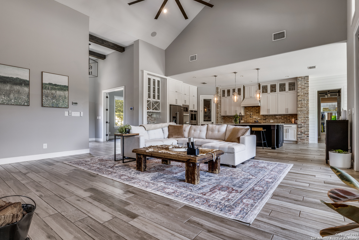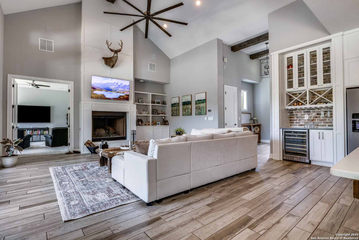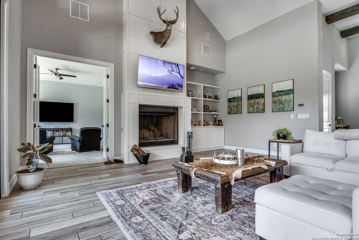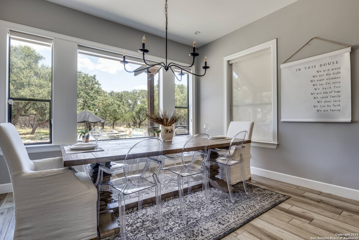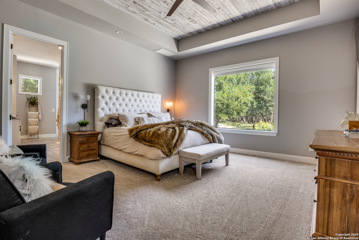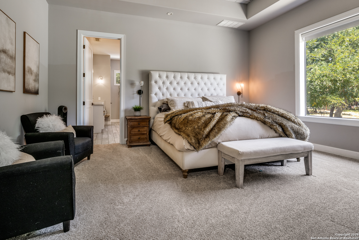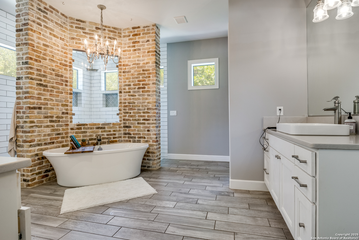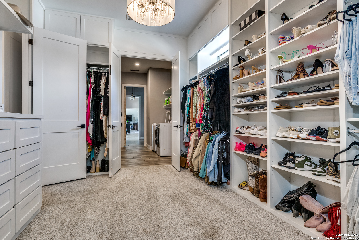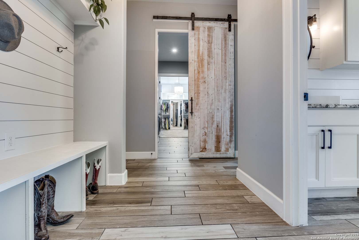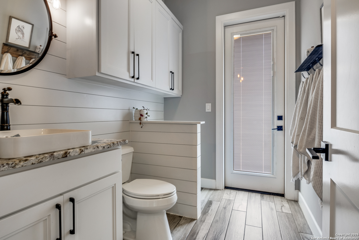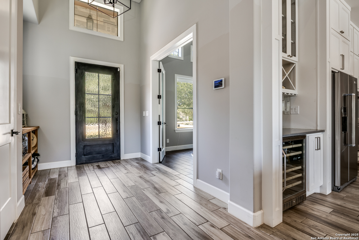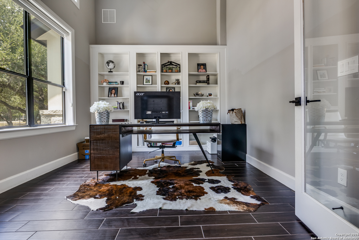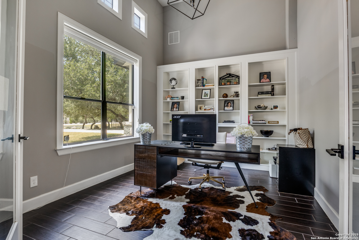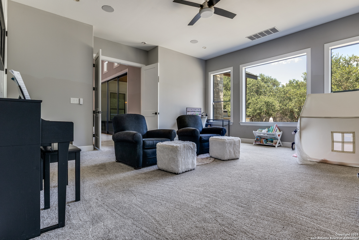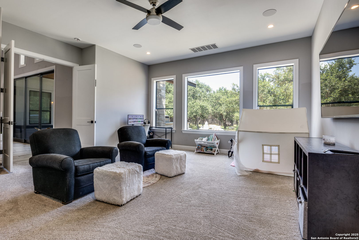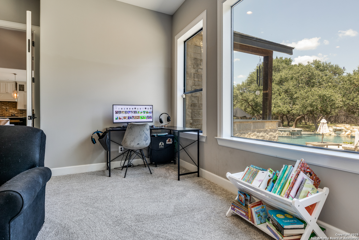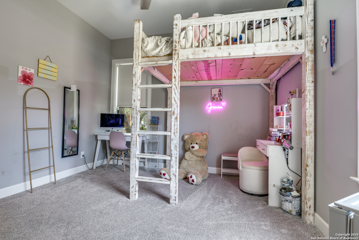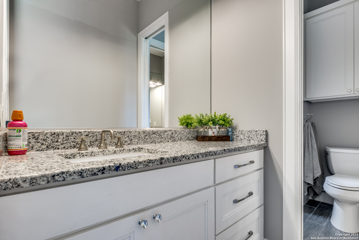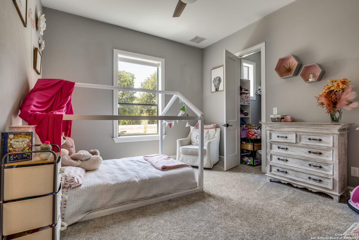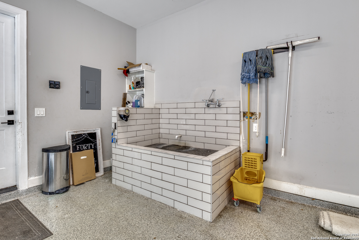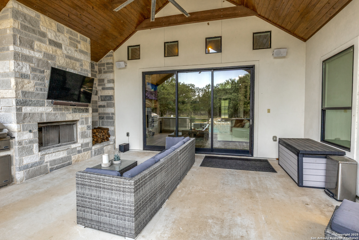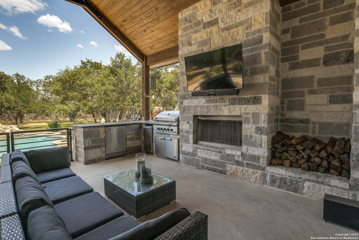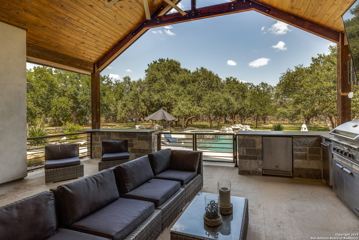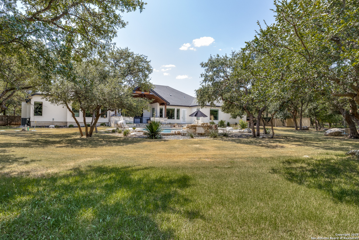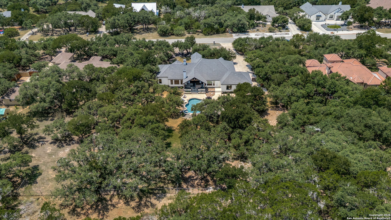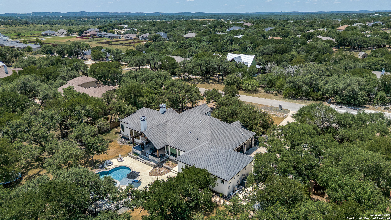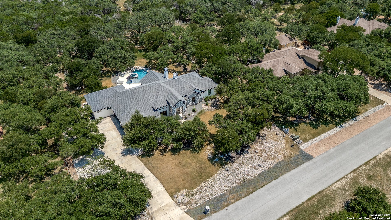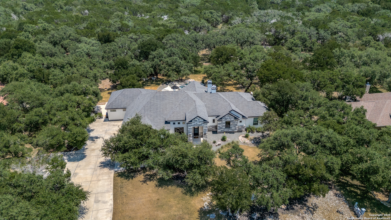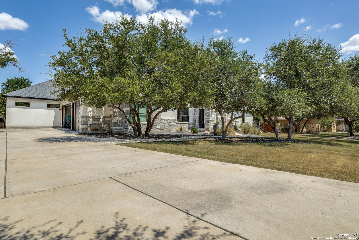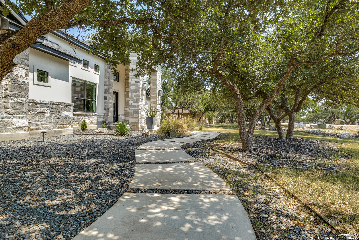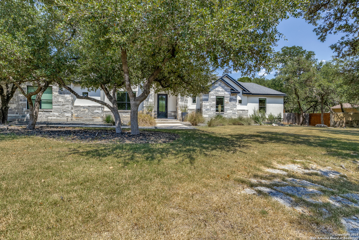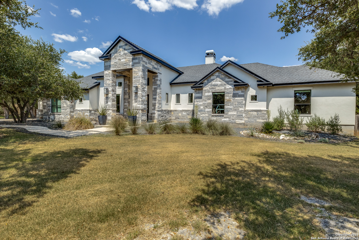Status
Market MatchUP
How this home compares to similar 5 bedroom homes in Spring Branch- Price Comparison$112,680 lower
- Home Size443 sq. ft. smaller
- Built in 2017Older than 55% of homes in Spring Branch
- Spring Branch Snapshot• 252 active listings• 7% have 5 bedrooms• Typical 5 bedroom size: 3975 sq. ft.• Typical 5 bedroom price: $1,212,679
Description
Stunning 5-bedroom 3.5-bathroom one story home with pool and dual primary suites on 1 acre lot. As you step through the front door you are greeted by elegant flooring, extremely high ceilings and an abundance of natural light. The gourmet kitchen with Chicago brick accent wall is just one of many highlights of this one of a kind home. With a humongous Cambria Brittanicca matte-finished island in its center, custom cabinets & lighting, dual ovens, a six-burner gas stove, a walk-in pantry and a wine fridge this kitchen has everything you could need and want. The primary suite, with its magazine like en-suite, is split from the rest of the house for maximum privacy and will take your breath away: Chicago Brick walk-through shower with rainfall shower heads, standalone soaking tub, his & hers vanities, a boutique style walk-in closet, shiplap tray ceiling in the bedroom and windows throughout to admire your backyard retreat. On the opposite side of the home, connected through an amazing flex space that could be used as game/flex/movie room; gym or office, you will find 3 bedrooms, one of which has its private en-suite, perfect for a guest or mother in-law suite, and two additional bathrooms. The 5th bedroom (currently being used as an office) is located towards the front of the home and has its own secret safe room. The living area with wood/gas burning fireplace is open to both the kitchen & dining area, and also houses the gates to heaven, in this case a 10-foot sliding door to your own backyard oasis. Enjoy the beautiful Texas weather under your oversized covered patio with wood fireplace and gas grill, perfect for BBQ's with family, friends & neighbors. The resort style pool with hot tub and waterfall feature is perfect to relax and enjoy a quiet evening, or have the entire family over for a large get-together. The neighborhood amenities include a park and playground with sand volleyball, large pool, fishing spots, and scenic jogging trails. Conveniently located just minutes off HWY 281 you are close to the lake, schools, shopping, restaurants, and all other attractions this area has to offer. Schedule your private showing today!
MLS Listing ID
Listed By
Map
Estimated Monthly Payment
$9,542Loan Amount
$1,045,000This calculator is illustrative, but your unique situation will best be served by seeking out a purchase budget pre-approval from a reputable mortgage provider. Start My Mortgage Application can provide you an approval within 48hrs.
Home Facts
Bathroom
Kitchen
Appliances
- Dishwasher
- Washer Connection
- Dryer Connection
- Disposal
- Ceiling Fans
Roof
- Composition
Levels
- One
Cooling
- One Central
Pool Features
- In Ground Pool
- Hot Tub
Window Features
- Some Remain
Exterior Features
- Mature Trees
- Wrought Iron Fence
- Double Pane Windows
- Covered Patio
Fireplace Features
- Living Room
Association Amenities
- Fishing Pier
- Pool
- Park/Playground
- BBQ/Grill
- Bike Trails
- Volleyball Court
- Waterfront Access
- Jogging Trails
Accessibility Features
- 36 inch or more wide halls
- Level Lot
- Level Drive
Flooring
- Ceramic Tile
- Carpeting
Foundation Details
- Slab
Architectural Style
- One Story
Heating
- Central
