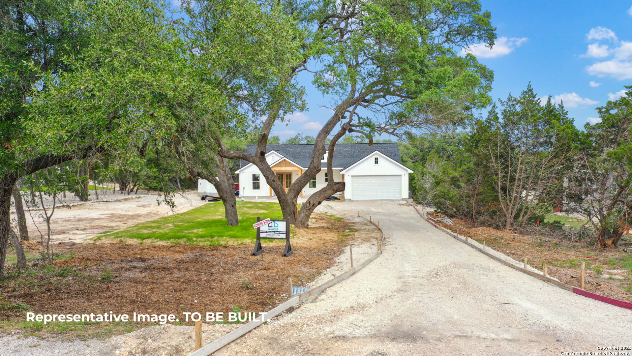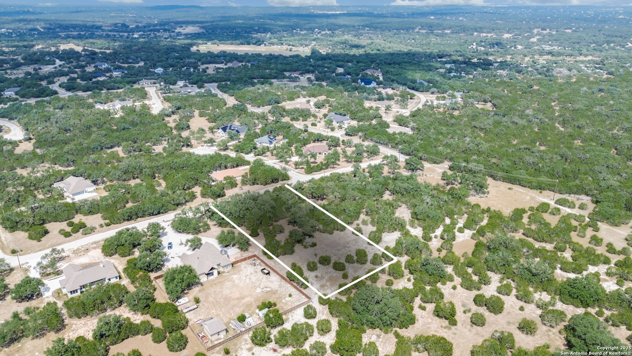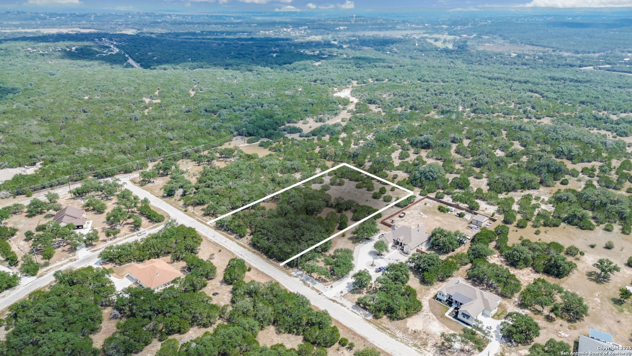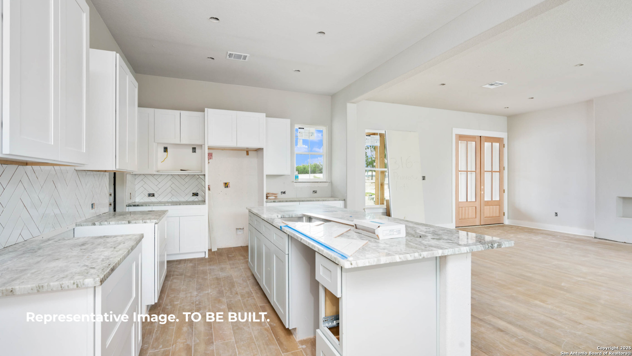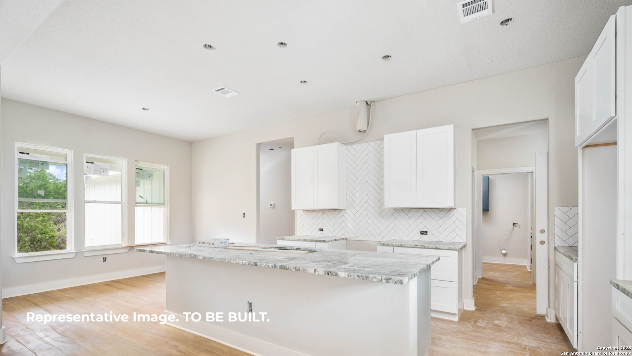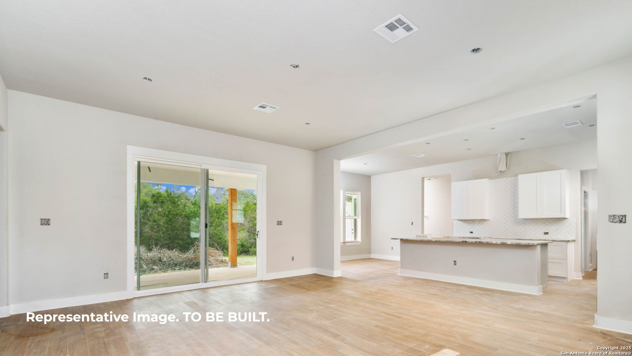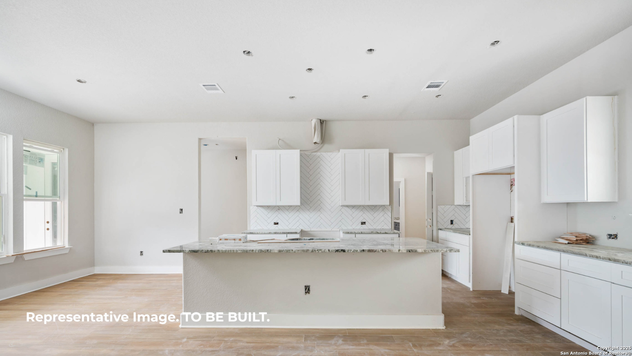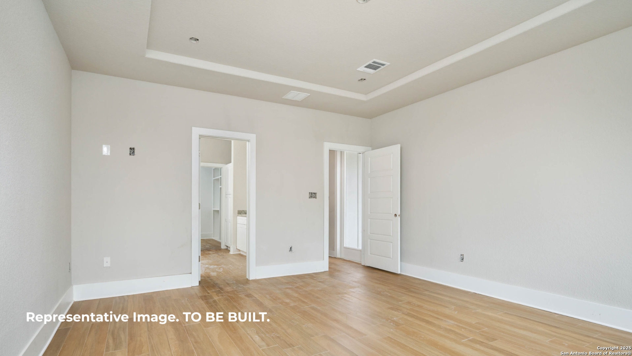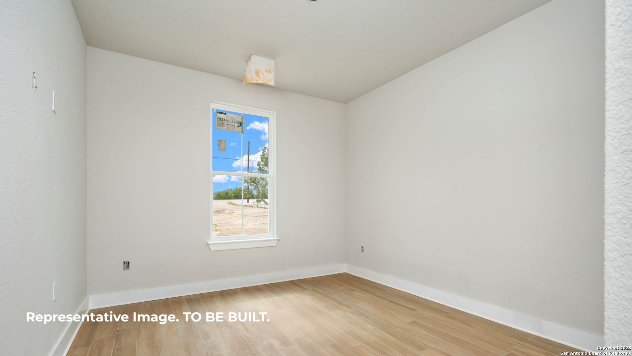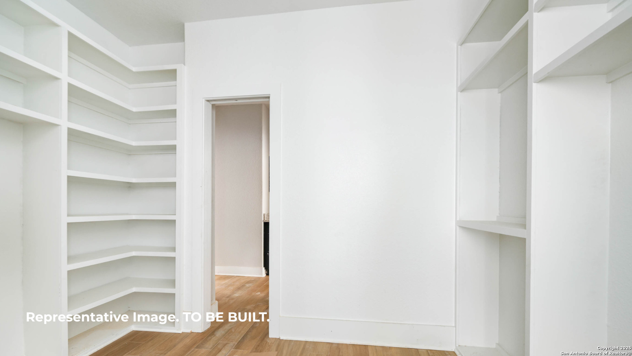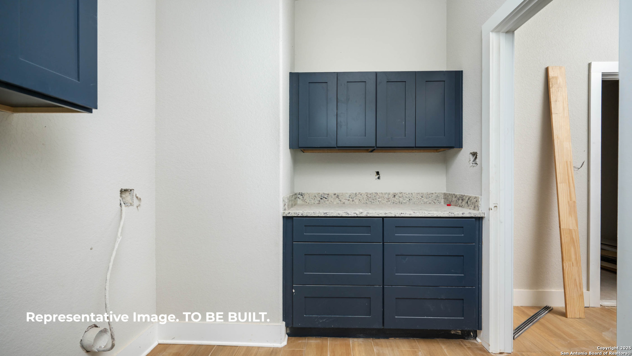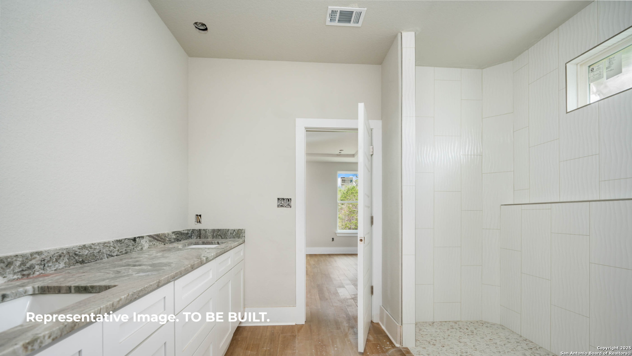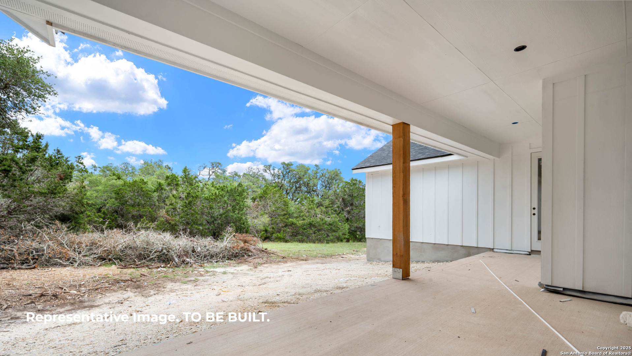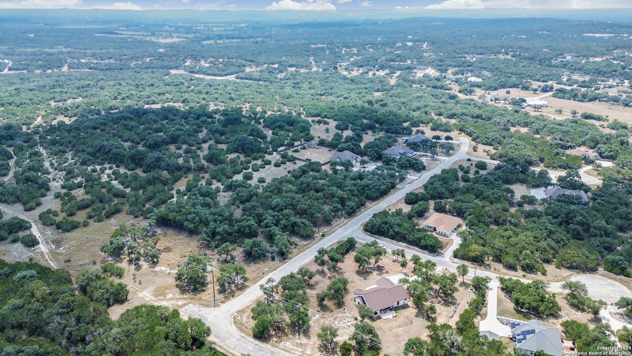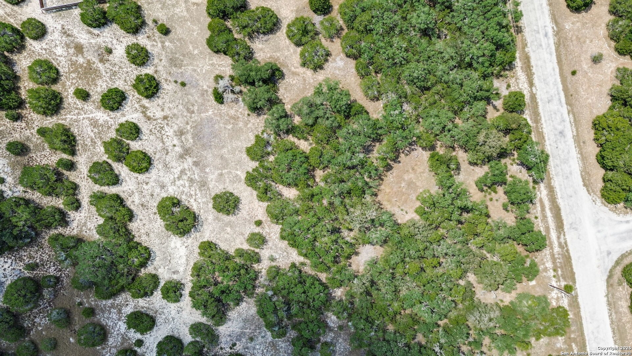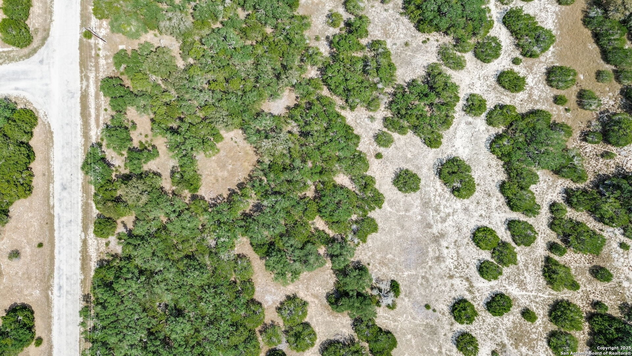Status
Market MatchUP
How this home compares to similar 3 bedroom homes in Spring Branch- Price Comparison$115,407 higher
- Home SizeNaN sq. ft. smaller
- Built in 2026One of the oldest homes in Spring Branch
- Spring Branch Snapshot• 252 active listings• 55% have 3 bedrooms• Typical 3 bedroom size: 2013 sq. ft.• Typical 3 bedroom price: $519,592
Description
Welcome to this stunning TO BE BUILT, NEW 2026 home located in the gated community of Serenity Oaks. Situated on over an acre, this thoughtfully designed one-story residence blends elegance, comfort, and functionality. This luxurious one-story residence showcases high ceilings, beautiful finishes, and a bright, open floor plan designed for both everyday living and entertaining. The chef's kitchen features granite countertops, custom cabinetry, and a spacious island, flowing seamlessly into the dining and living areas.The private primary suite is a true retreat with a walk-in shower, garden tub, double vanities, and a large walk-in closet. Secondary bedrooms are generously sized, and a dedicated study/flex room provides versatile space for work or play. Enjoy two covered patios overlooking your expansive lot, perfect for taking in the tranquil Texas Hill Country scenery. Located just minutes from Canyon Lake, Serenity Oaks offers neighborhood amenities including a private Guadalupe River park, pool, playground, and sports courts. Don't miss out on this incredible opportunity - schedule your showing today and experience the Serenity Oaks lifestyle!
MLS Listing ID
Listed By
Map
Estimated Monthly Payment
$4,814Loan Amount
$603,250This calculator is illustrative, but your unique situation will best be served by seeking out a purchase budget pre-approval from a reputable mortgage provider. Start My Mortgage Application can provide you an approval within 48hrs.
Home Facts
Bathroom
Kitchen
Appliances
- Washer Connection
- Built-In Oven
- Dryer Connection
- Disposal
- Electric Water Heater
- Stove/Range
- Ice Maker Connection
- Microwave Oven
- Dishwasher
- Ceiling Fans
Roof
- Composition
Levels
- One
Cooling
- One Central
Pool Features
- None
Window Features
- Some Remain
Exterior Features
- Patio Slab
- Covered Patio
Fireplace Features
- Living Room
Association Amenities
- Sports Court
- Golf Course
- Controlled Access
- Jogging Trails
- Park/Playground
- Pool
- Basketball Court
Flooring
- Ceramic Tile
- Wood
Foundation Details
- Slab
Architectural Style
- Texas Hill Country
- One Story
Heating
- Central
