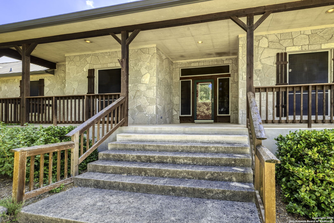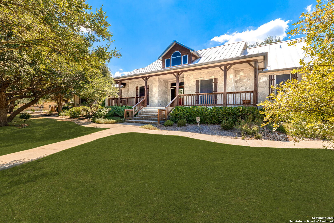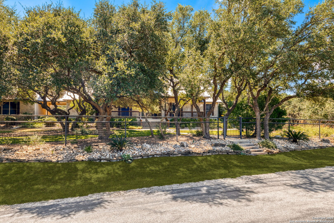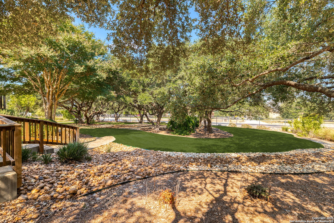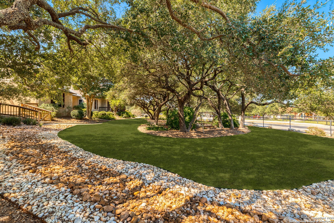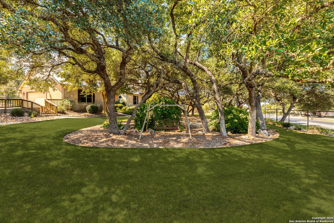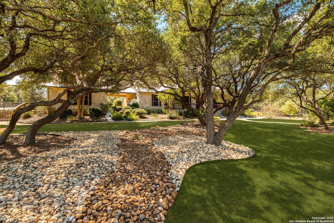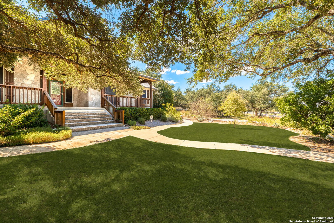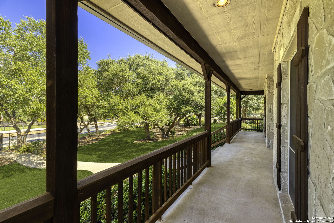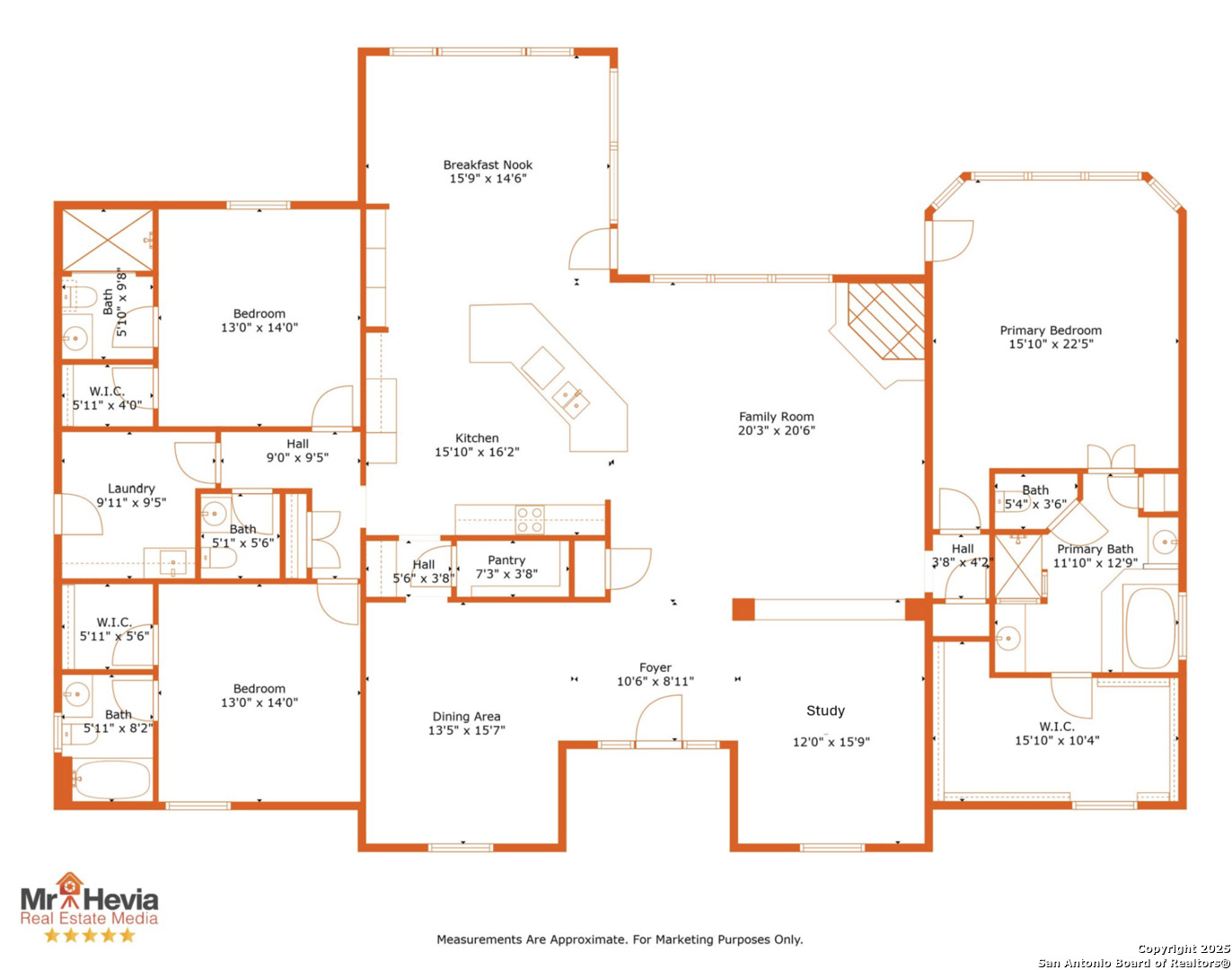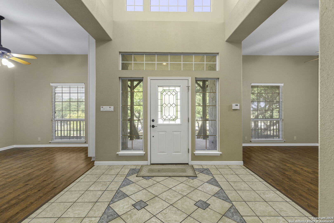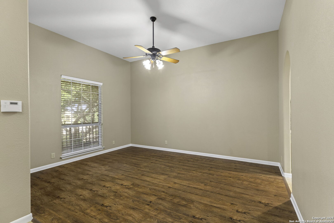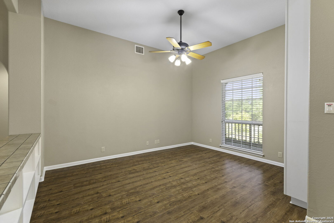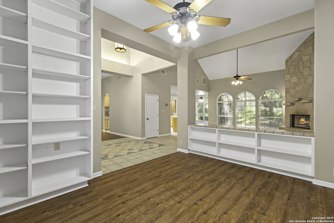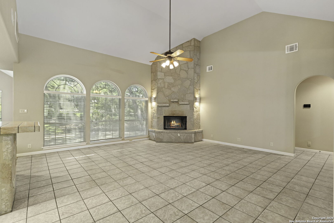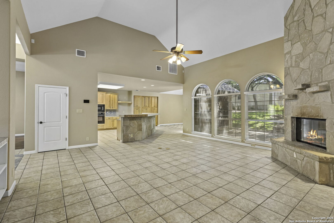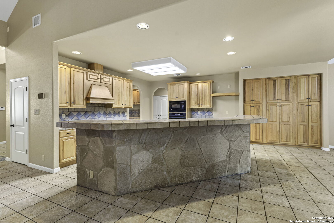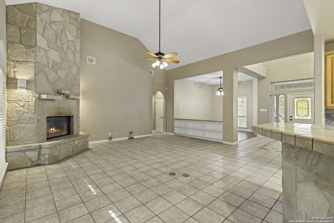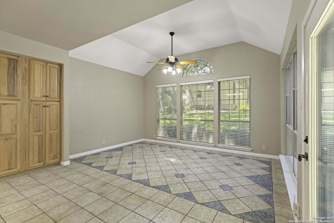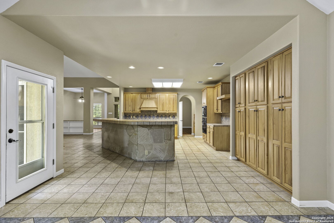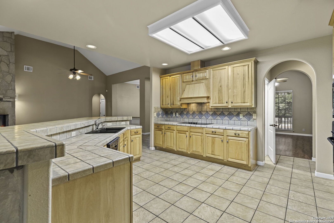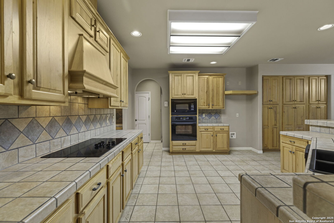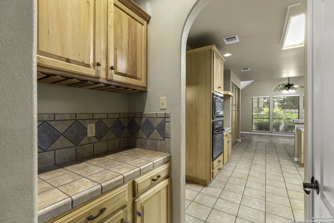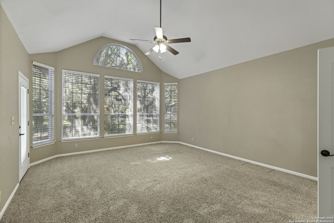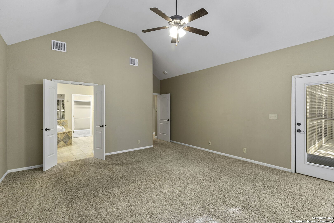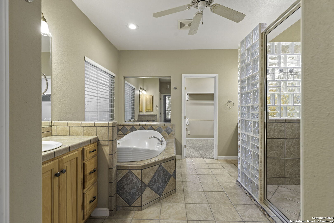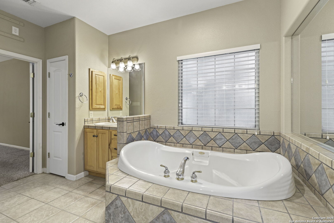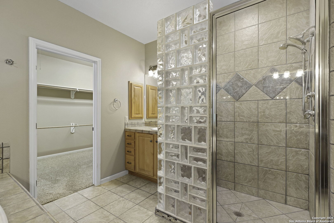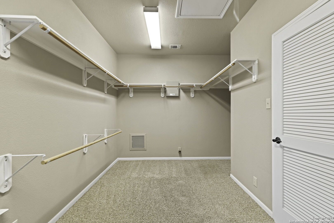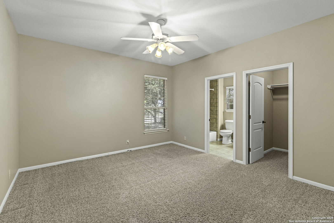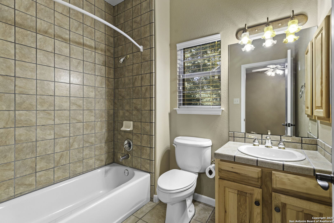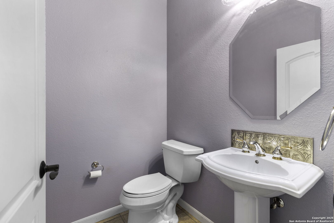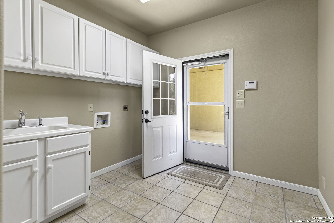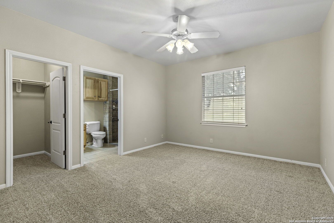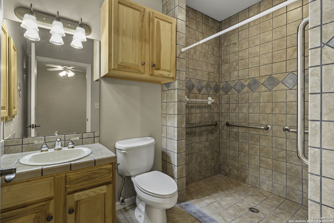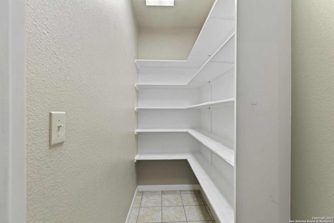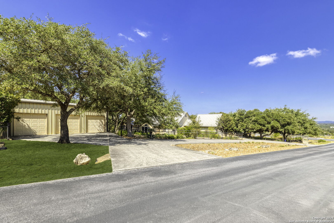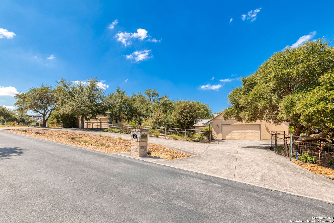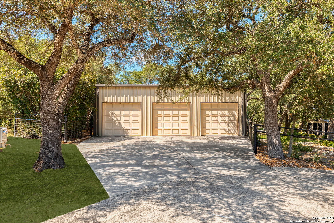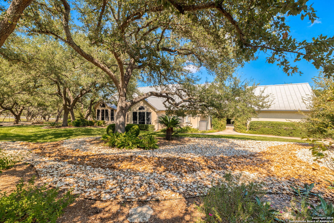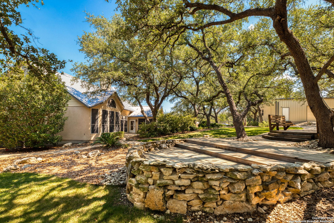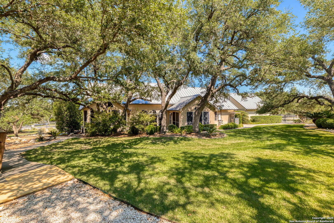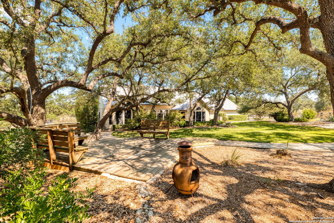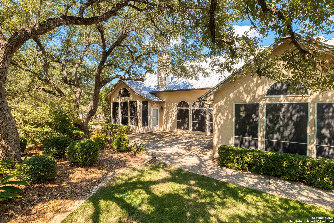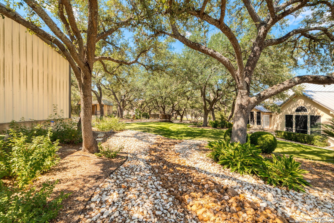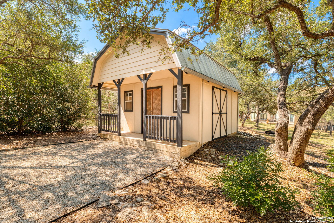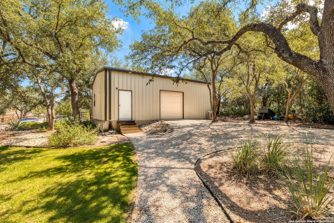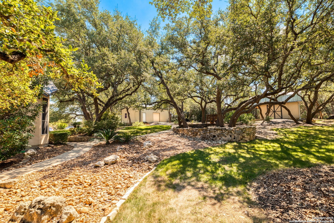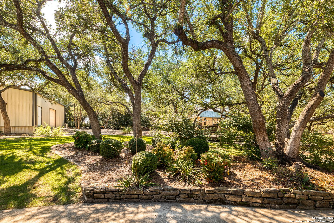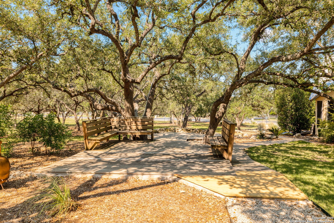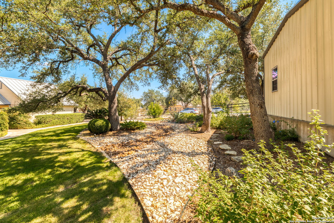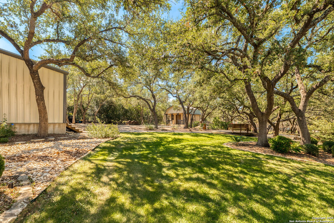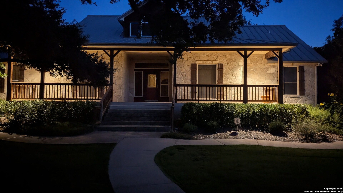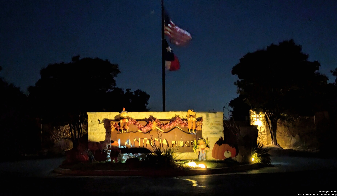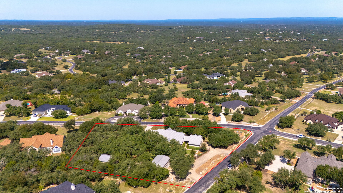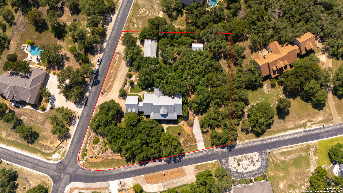Status
Market MatchUP
How this home compares to similar 3 bedroom homes in Spring Branch- Price Comparison$279,407 higher
- Home Size1068 sq. ft. larger
- Built in 2002Older than 84% of homes in Spring Branch
- Spring Branch Snapshot• 252 active listings• 55% have 3 bedrooms• Typical 3 bedroom size: 2013 sq. ft.• Typical 3 bedroom price: $519,592
Description
Beautifully maintained 3,081 SF single-story home in gated Lantana Ridge, featuring 3 bedrooms, 3.5 baths, 5 garage spaces, and the Texas Hill Country lifestyle-dark skies, wildlife, and sweeping views. Features 3 spacious bedrooms, each with ensuite bath & walk-in closet; one bath is fully accessible with walk-in shower & grab bars. Split primary suite offers privacy, while soaring ceilings & abundant closet storage enhance the open feel. Car enthusiasts will love 5 garage spaces including a 24'X36' 3-stall air-conditioned shop, plus a shed for lawn/garden equipment. Quality details include a metal roof, gutters w/leaf guards, solar screens, water softener, and subsurface drip irrigation. Outdoor living shines with lush landscaping, xeriscape, and a serene deck beneath a canopy of mature trees. Set on a desirable corner lot, this home is a true sanctuary. **Be sure to check out the INTERACTIVE 3-D Virtual Tour! Thank you!
MLS Listing ID
Listed By
Map
Estimated Monthly Payment
$6,809Loan Amount
$759,050This calculator is illustrative, but your unique situation will best be served by seeking out a purchase budget pre-approval from a reputable mortgage provider. Start My Mortgage Application can provide you an approval within 48hrs.
Home Facts
Bathroom
Kitchen
Appliances
- Satellite Dish (owned)
- Built-In Oven
- Microwave Oven
- 2+ Water Heater Units
- Dryer Connection
- Disposal
- Security System (Owned)
- Garage Door Opener
- Dishwasher
- Cook Top
- Smooth Cooktop
- Electric Water Heater
- Plumb for Water Softener
- Pre-Wired for Security
- Water Softener (owned)
- Smoke Alarm
- Washer Connection
- Ice Maker Connection
- Custom Cabinets
- Vent Fan
- Ceiling Fans
Roof
- Metal
Levels
- One
Cooling
- Two Central
Pool Features
- None
Window Features
- All Remain
Other Structures
- Second Garage
- Workshop
- Shed(s)
Exterior Features
- Storage Building/Shed
- Solar Screens
- Workshop
- Ranch Fence
- Patio Slab
- Mature Trees
- Sprinkler System
- Has Gutters
Fireplace Features
- Living Room
- One
Association Amenities
- Controlled Access
Accessibility Features
- No Stairs
- No Steps Down
- First Floor Bath
- Stall Shower
- Int Door Opening 32"+
- Grab Bars in Bathroom(s)
- Doors-Swing-In
- First Floor Bedroom
Flooring
- Ceramic Tile
- Carpeting
- Wood
Foundation Details
- Slab
Architectural Style
- Texas Hill Country
- One Story
Heating
- Heat Pump
- Central
