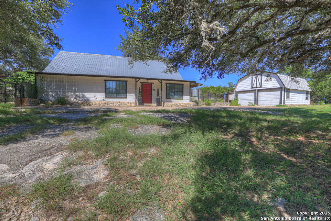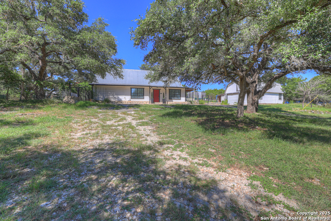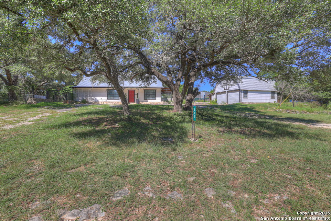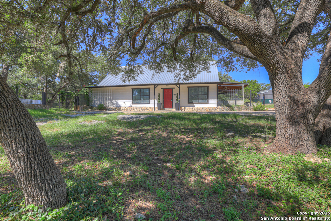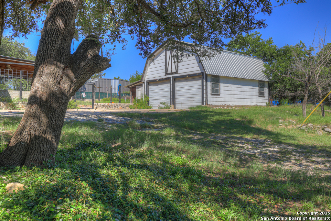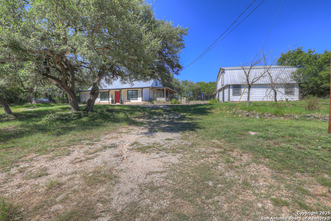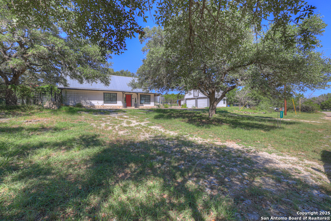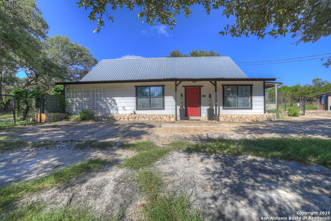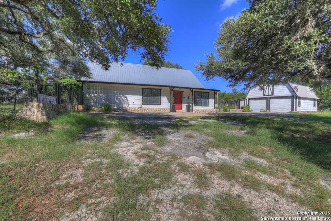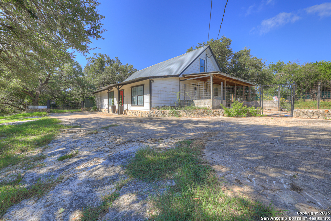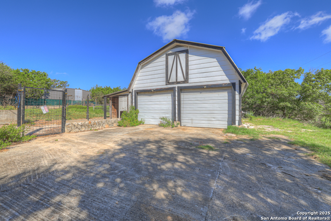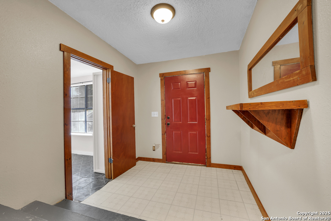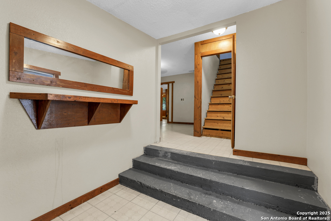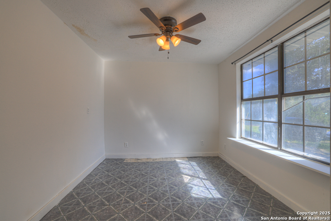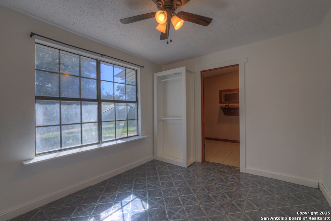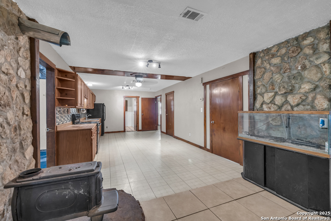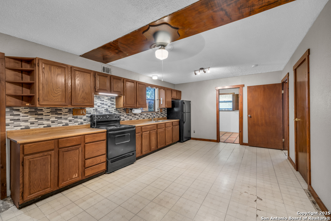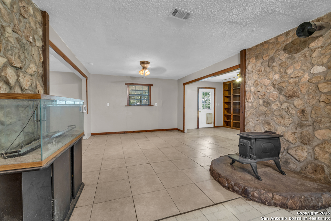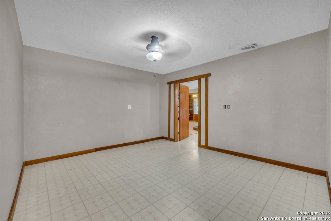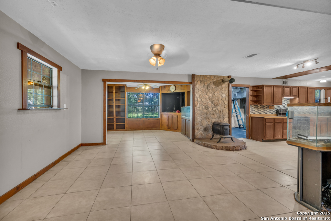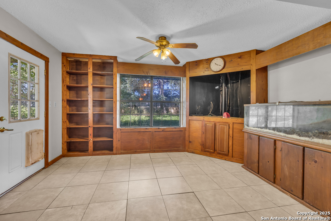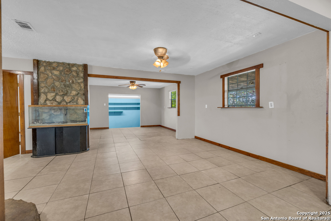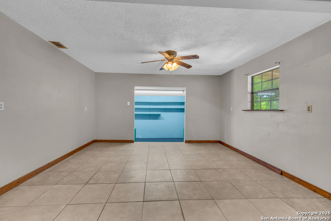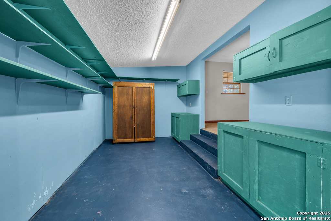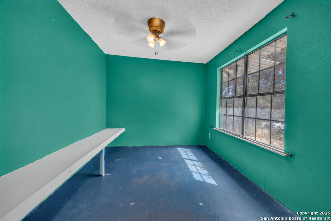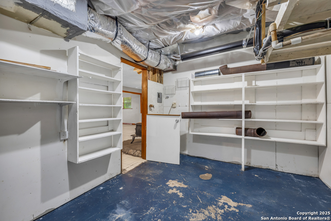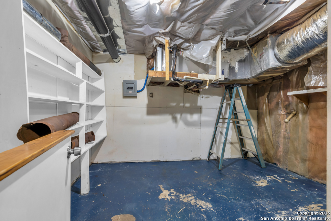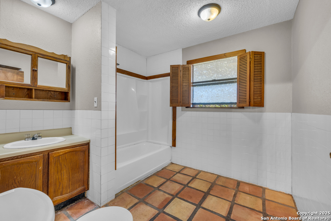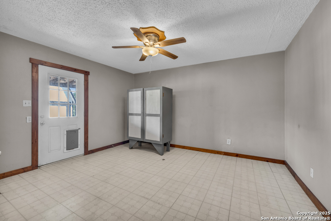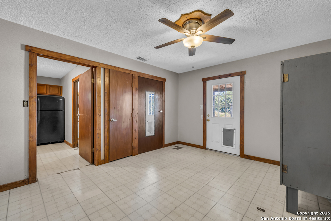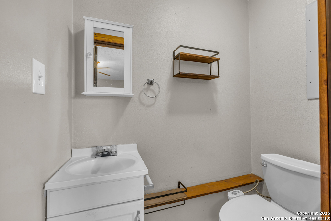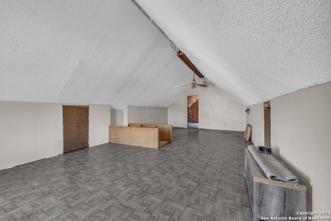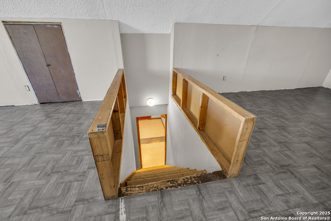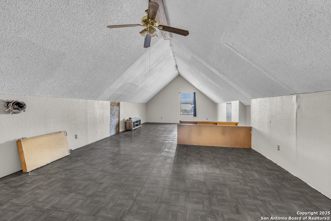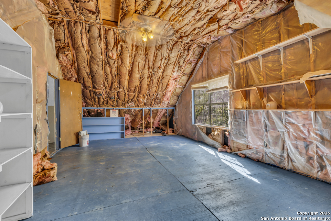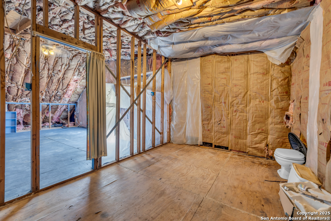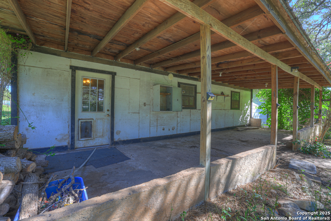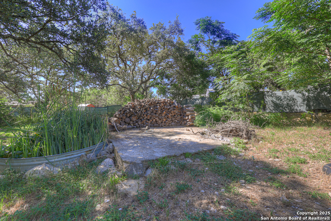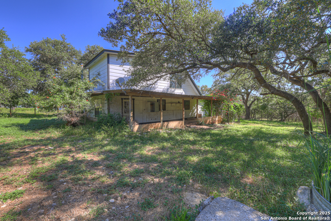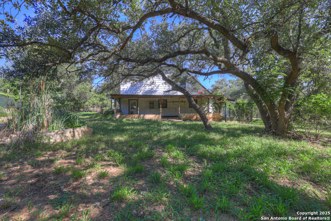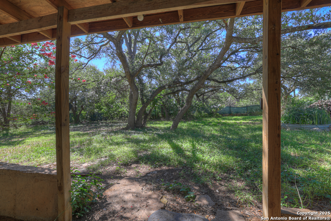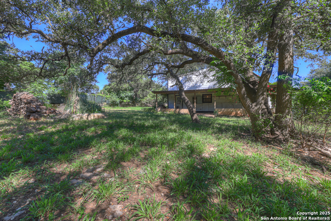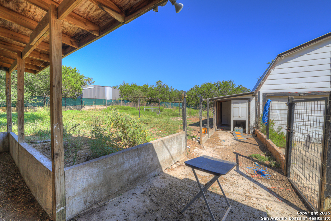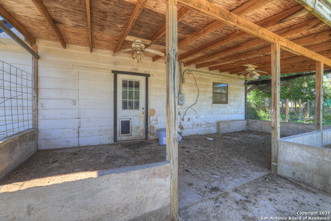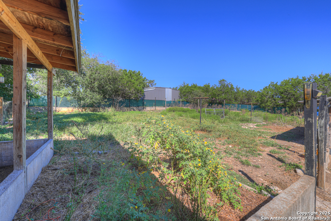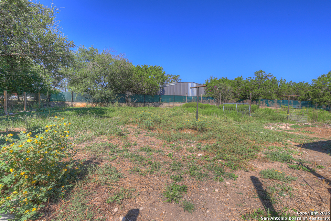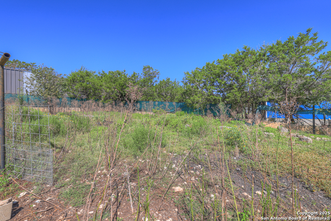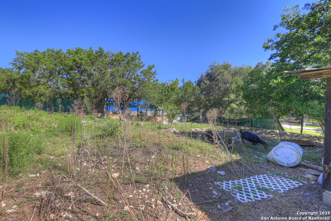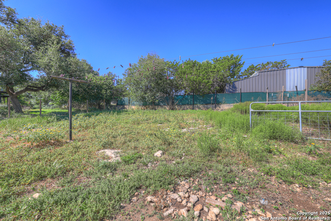Status
Market MatchUP
How this home compares to similar 3 bedroom homes in Spring Branch- Price Comparison$269,593 lower
- Home Size506 sq. ft. larger
- Built in 1985Older than 97% of homes in Spring Branch
- Spring Branch Snapshot• 252 active listings• 55% have 3 bedrooms• Typical 3 bedroom size: 2013 sq. ft.• Typical 3 bedroom price: $519,592
Description
This charming farmhouse is brimming with potential and ready for your personal touch! Two bedrooms and one and a half bathrooms on the main floor, along with a spacious, open-concept kitchen, dining, and living area-perfect for everyday living and entertaining. A versatile hobby room could easily be transformed into a third downstairs bedroom to suit your needs. Upstairs, an open loft leads to a private en-suite, already plumbed for a full bathroom-ideal for a guest suite or creative retreat. Step outside to relax or entertain on expansive covered patios that run along both sides of the home, surrounded by mature oak, pear, and peach trees. There's plenty of room for a garden, pool, playset, or whatever your lifestyle calls for. The oversized detached garage offers ample space for tools, toys, and even includes additional storage upstairs. As part of the Cypress Lake Garden community, you'll enjoy private HOA access to Rebecca Creek Park and the Guadalupe River, complete with a playground, BBQ pits, camping areas, and more. Bring your vision to life-this is the canvas you've been waiting for. Schedule your showing today!
MLS Listing ID
Listed By
Map
Estimated Monthly Payment
$2,046Loan Amount
$237,500This calculator is illustrative, but your unique situation will best be served by seeking out a purchase budget pre-approval from a reputable mortgage provider. Start My Mortgage Application can provide you an approval within 48hrs.
Home Facts
Bathroom
Kitchen
Appliances
- Washer Connection
- Stove/Range
- Refrigerator
- Dryer Connection
- Electric Water Heater
- Smoke Alarm
- Private Garbage Service
- Dishwasher
- Ceiling Fans
Roof
- Metal
Levels
- Two
Cooling
- One Central
Pool Features
- None
Window Features
- All Remain
Exterior Features
- Chain Link Fence
- Workshop
- Wire Fence
- Covered Patio
- Double Pane Windows
- Mature Trees
Fireplace Features
- Not Applicable
Association Amenities
- Park/Playground
- Waterfront Access
- Lake/River Park
Flooring
- Saltillo Tile
- Ceramic Tile
- Wood
- Linoleum
Foundation Details
- Slab
Architectural Style
- Traditional
- Two Story
Heating
- Central
- 1 Unit
