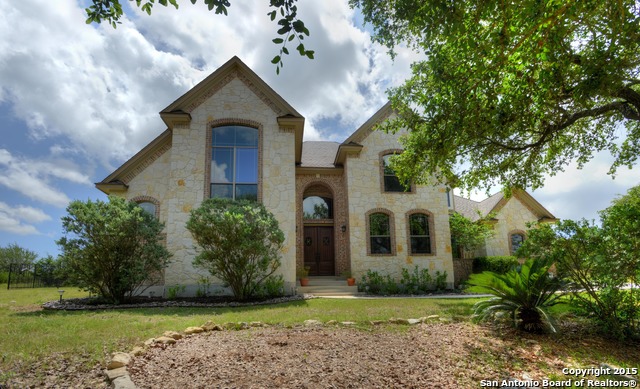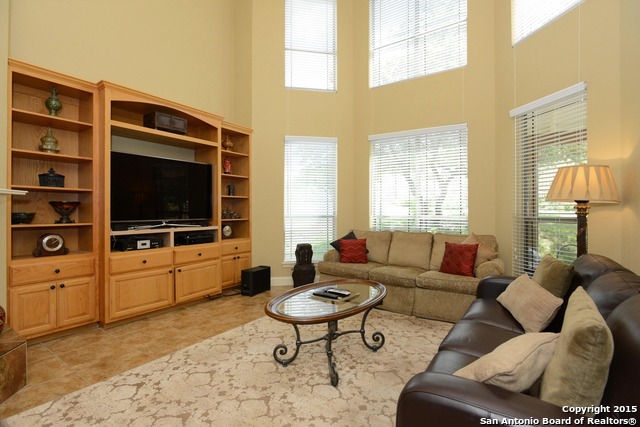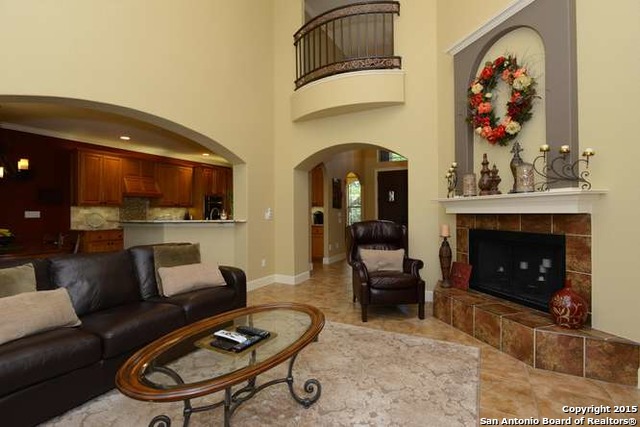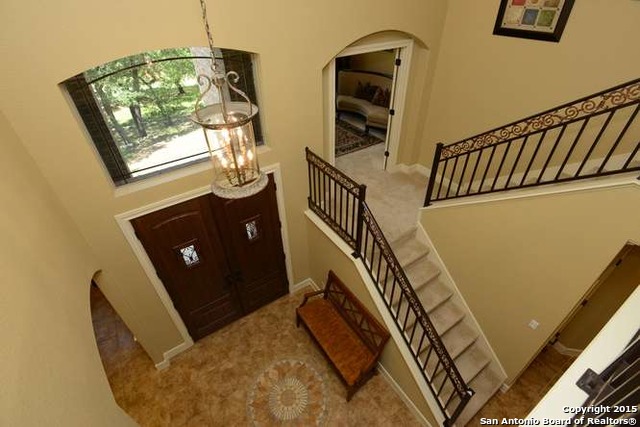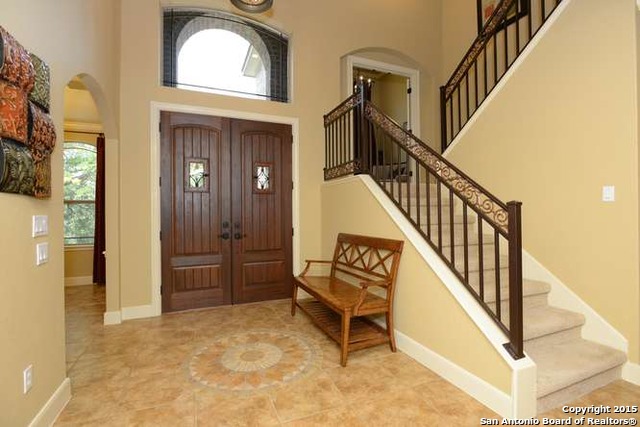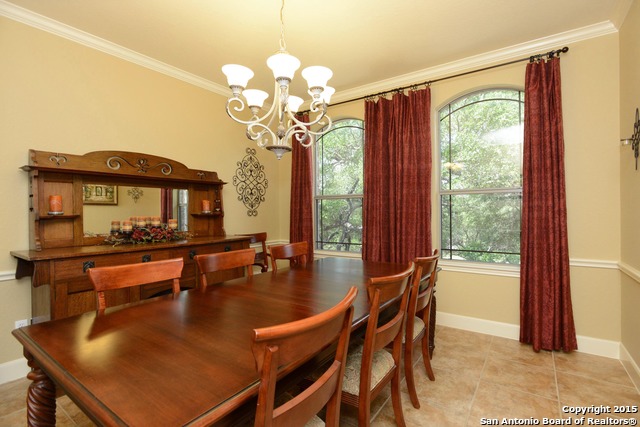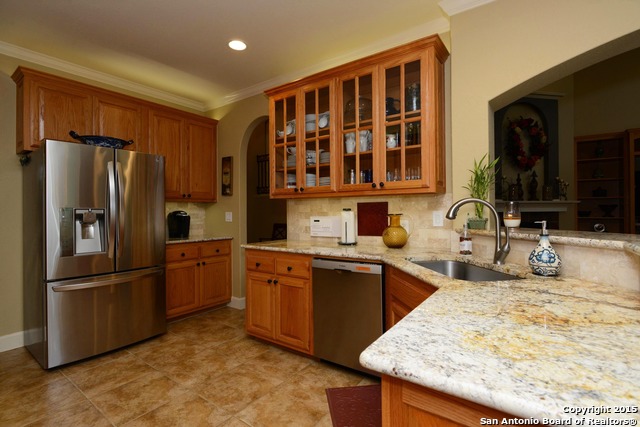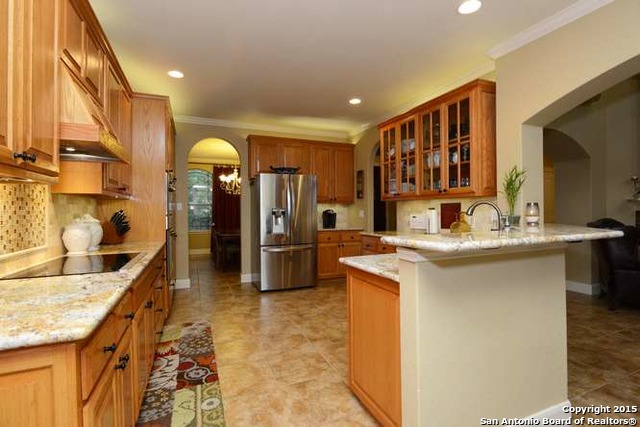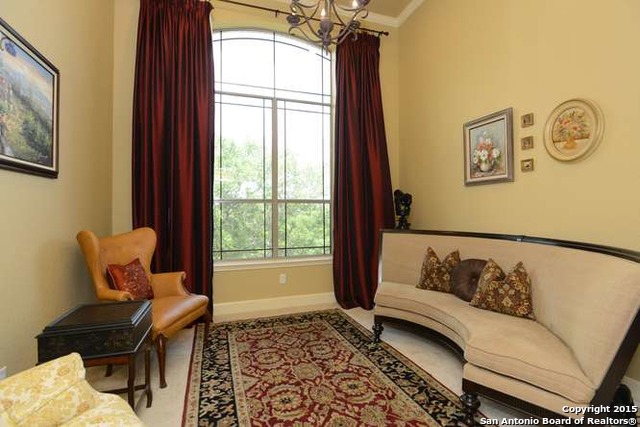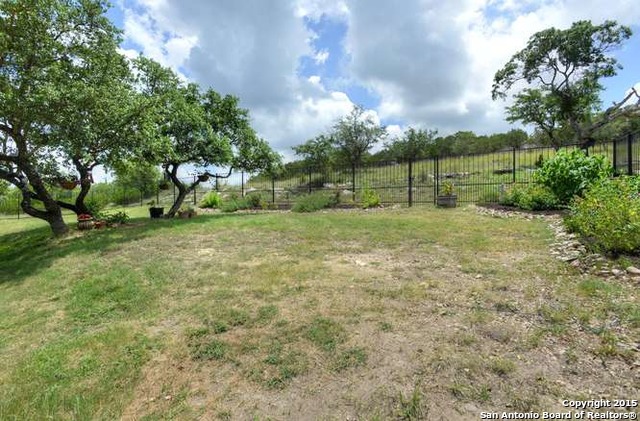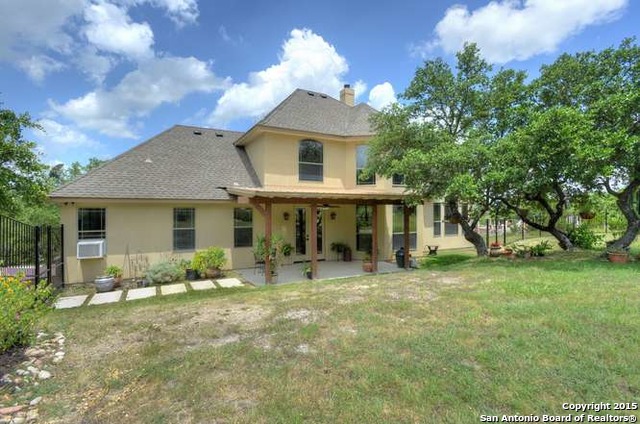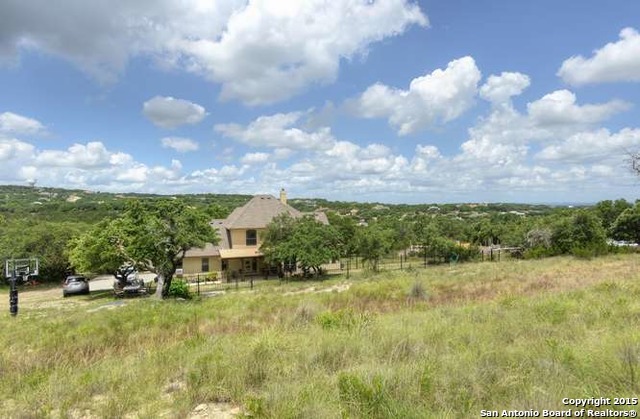Status
Market MatchUP
How this home compares to similar 4 bedroom homes in Spring Branch- Price Comparison$128,981 lower
- Home Size22 sq. ft. smaller
- Built in 2003Older than 82% of homes in Spring Branch
- Spring Branch Snapshot• 252 active listings• 32% have 4 bedrooms• Typical 4 bedroom size: 2977 sq. ft.• Typical 4 bedroom price: $823,980
Description
In this house, life is easy. Do you have kids yearning for an extra "hang out" space of their own- got it! Have extended family coming for an extended visit? There is room for all here. There are four bedrooms (primary is downstairs), a media room and a separate office space. What more could you ask for? Well, how about a fenced backyard area (50 x 100 ft) complete with puppy bars to ensure the safety and containment of your fur babies. The rest of the back yard is open to the beautiful wildlife. Daily visits from the deer (both axis and white tail) can be enjoyed from the home. Many fossils & arrowheads can be found here by the kid in all of us. No matter the size of your family, this homes is brilliantly designed to maximize on each and every square foot of space.
MLS Listing ID
Listed By
Map
Estimated Monthly Payment
$5,906Loan Amount
$660,250This calculator is illustrative, but your unique situation will best be served by seeking out a purchase budget pre-approval from a reputable mortgage provider. Start My Mortgage Application can provide you an approval within 48hrs.
Home Facts
Bathroom
Kitchen
Appliances
- Chandelier
- Disposal
- Dryer Connection
- Dishwasher
- Central Vacuum
- Cook Top
- Microwave Oven
- Ice Maker Connection
- Smoke Alarm
- Built-In Oven
- Ceiling Fans
- Self-Cleaning Oven
- Washer Connection
- Garage Door Opener
- Electric Water Heater
Roof
- Composition
Levels
- Two
Cooling
- Two Central
Pool Features
- None
Window Features
- Some Remain
Exterior Features
- Patio Slab
- Sprinkler System
- Wrought Iron Fence
- Mature Trees
Fireplace Features
- Living Room
- One
Association Amenities
- Park/Playground
- Tennis
- Pool
- Clubhouse
- Golf Course
- Sports Court
Accessibility Features
- Stall Shower
- First Floor Bath
- First Floor Bedroom
Flooring
- Ceramic Tile
- Carpeting
Foundation Details
- Slab
Architectural Style
- Two Story
- Other
Heating
- Central
