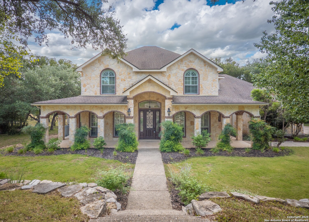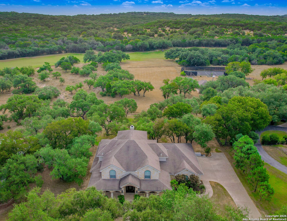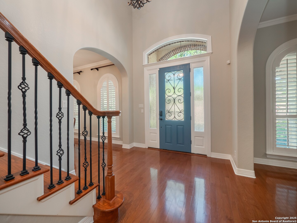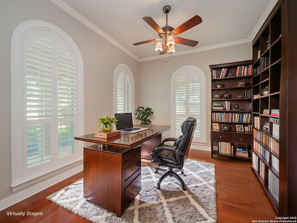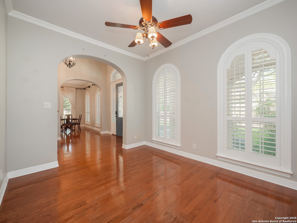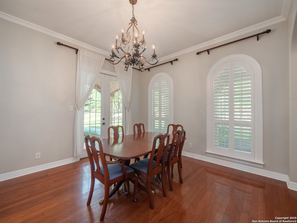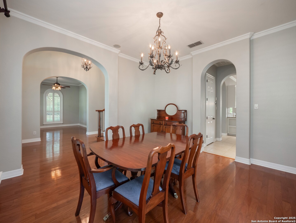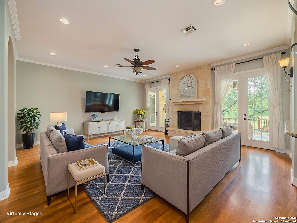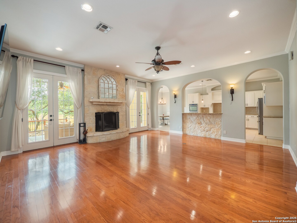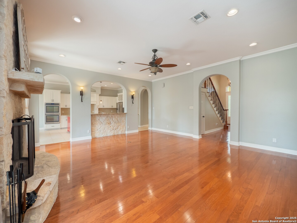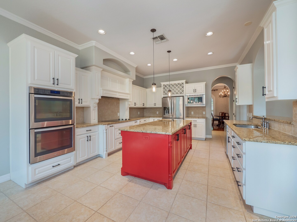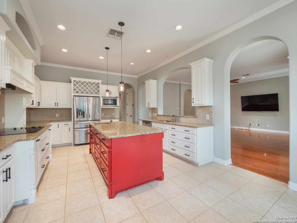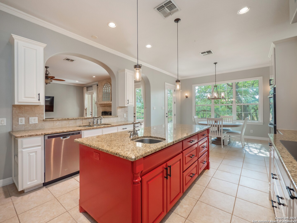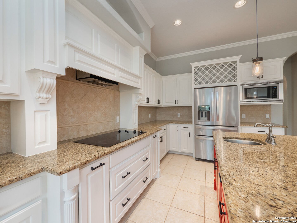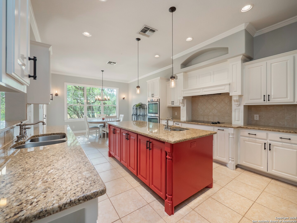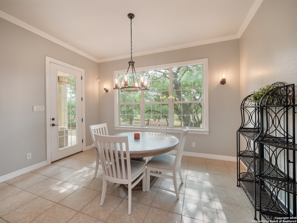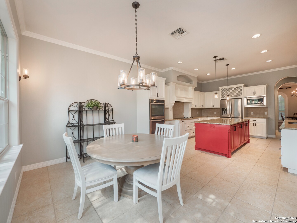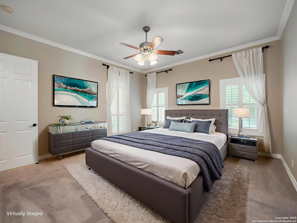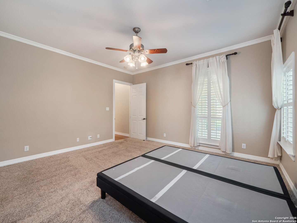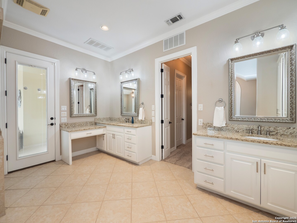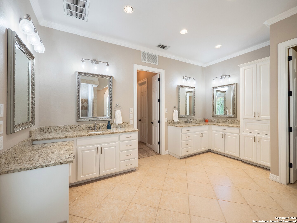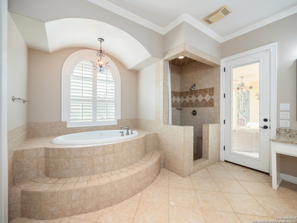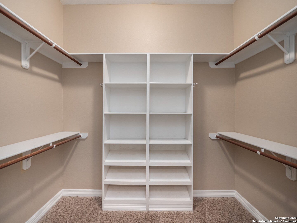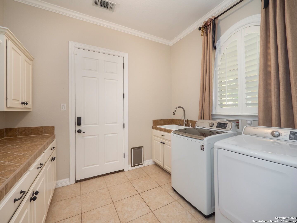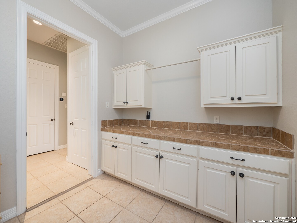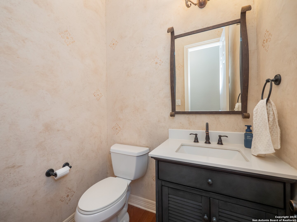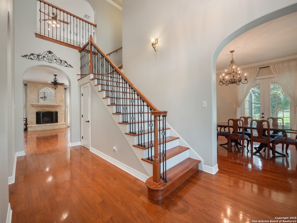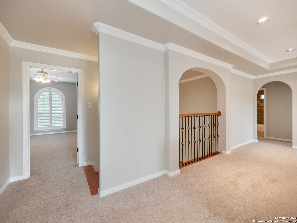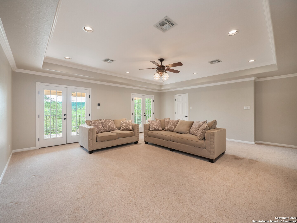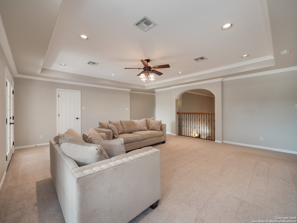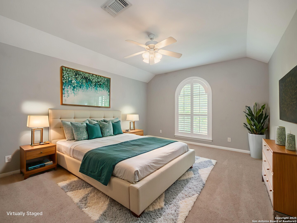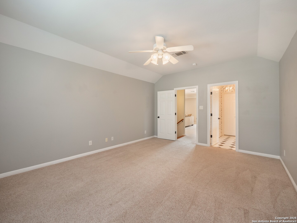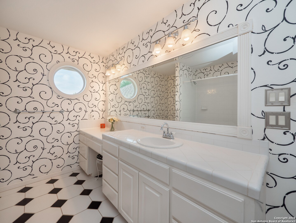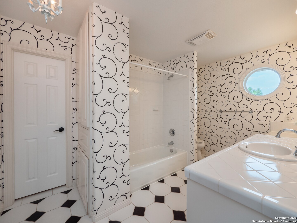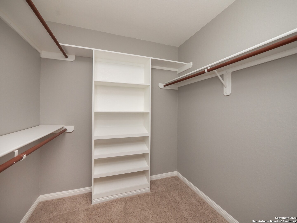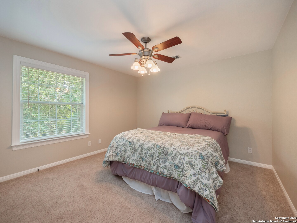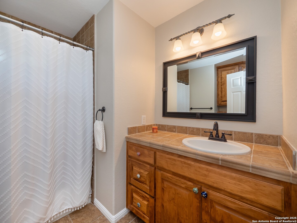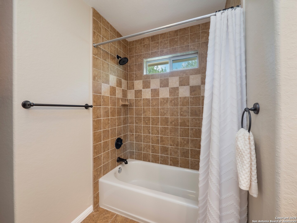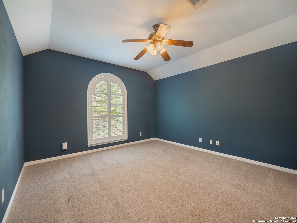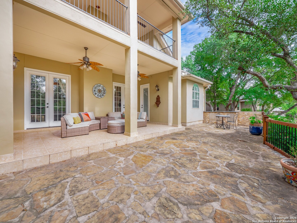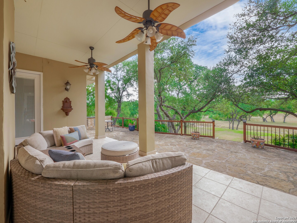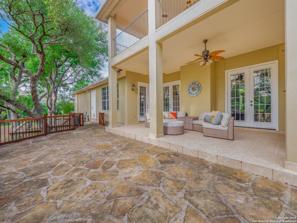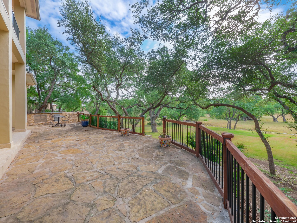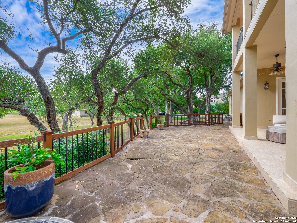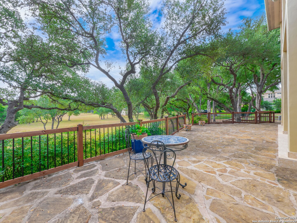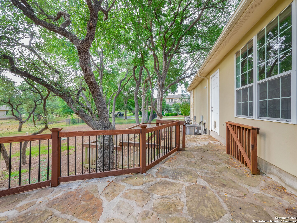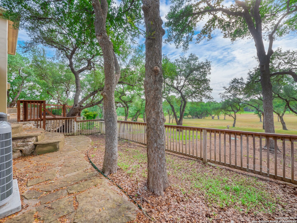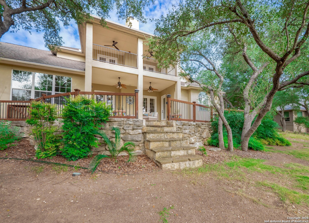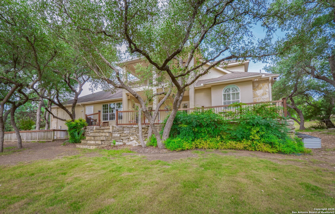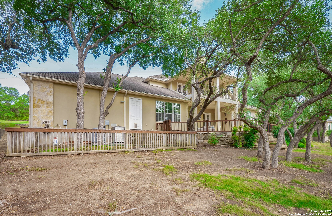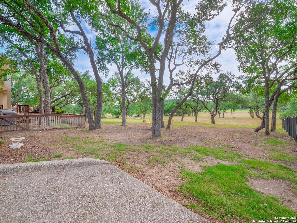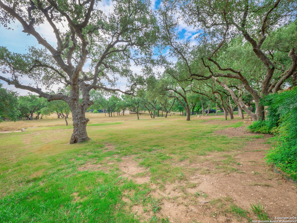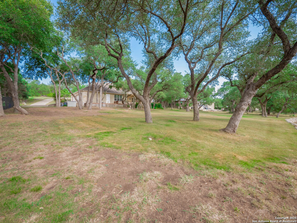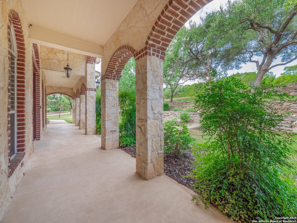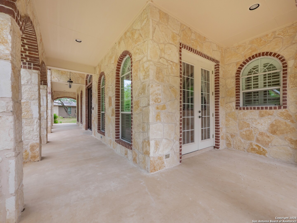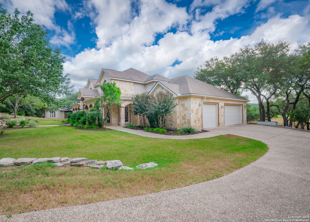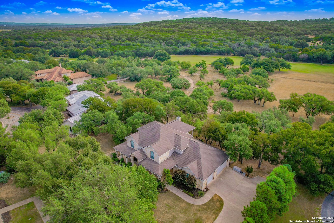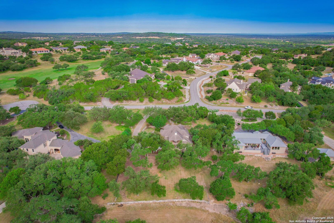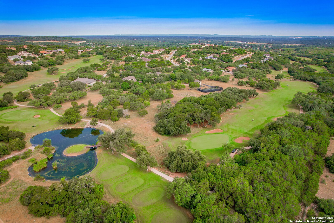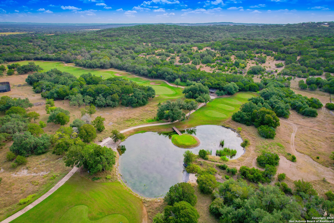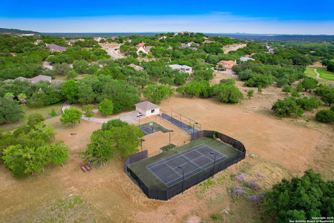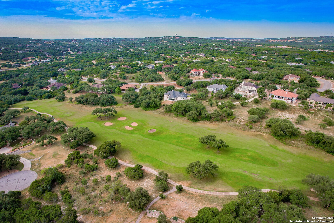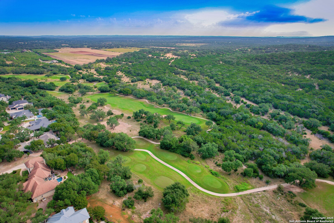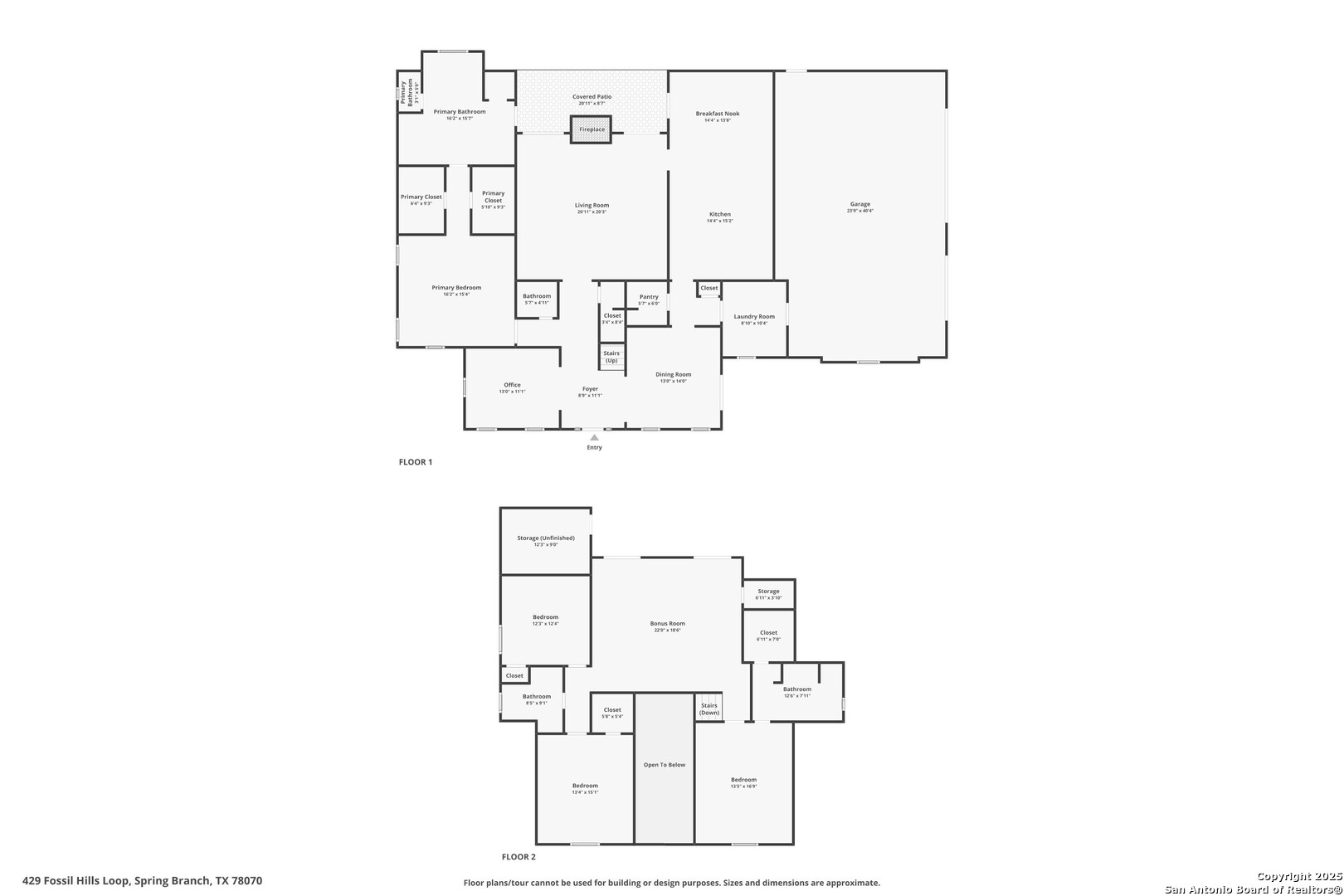Status
Market MatchUP
How this home compares to similar 4 bedroom homes in Spring Branch- Price Comparison$125,019 higher
- Home Size719 sq. ft. larger
- Built in 2004Older than 77% of homes in Spring Branch
- Spring Branch Snapshot• 252 active listings• 32% have 4 bedrooms• Typical 4 bedroom size: 2977 sq. ft.• Typical 4 bedroom price: $823,980
Description
Exceptional Hill Country vacant home on 1.7 acres along the 14th hole of River Crossing Golf Club in the gated community of Overlook at River Crossing. Featuring 4 bedrooms, 3.5 baths, and 3,696 sq ft of living space, this property blends elegance, comfort, and functionality. The open floor plan is filled with natural light, highlighted by oversized windows, French doors, crown molding throughout, and a stunning floor-to-ceiling stone fireplace. The gourmet kitchen is designed for everyday living and entertaining, offering granite countertops, a large island with a prep sink, stainless steel appliances, abundant cabinet space, a walk-in pantry, a breakfast area, and an adjoining formal dining. The main floor primary suite provides a private retreat with an ensuite bath featuring separate vanities, a garden tub, a walk-in shower, and his-and-her closets. Additional bedrooms and living spaces ensure comfort for family and guests. Doors lead from the living area to the covered back patio with an outdoor kitchen, perfect for relaxing or hosting gatherings. Upstairs, a spacious bonus room with a tray ceiling opens to a covered balcony with sweeping Hill Country views. Thoughtful design and abundant storage are found throughout. The beautifully landscaped lot is shaded by mature oak trees and offers exceptional privacy. Extended front and back covered patios, and multiple spaces to enjoy the outdoors make this home ideal for both everyday living and entertaining. A 3-car attached side-entry garage with double doors adds convenience and function. The community enhances the lifestyle with walking trails, tennis and sports courts, playground, and a private Guadalupe River park and pavilion. River Crossing Country Club membership is optional, offering golf, pool, restaurant, and fitness center. Septic system in place. With easy access to San Antonio, New Braunfels, and Canyon Lake, this vacant home offers a rare blend of privacy, scenery, and amenities in one exceptional property.
MLS Listing ID
Listed By
Map
Estimated Monthly Payment
$8,195Loan Amount
$901,550This calculator is illustrative, but your unique situation will best be served by seeking out a purchase budget pre-approval from a reputable mortgage provider. Start My Mortgage Application can provide you an approval within 48hrs.
Home Facts
Bathroom
Kitchen
Appliances
- Washer Connection
- Built-In Oven
- Dryer Connection
- Solid Counter Tops
- Disposal
- Electric Water Heater
- Cook Top
- Double Ovens
- Garage Door Opener
- Stove/Range
- Microwave Oven
- Carbon Monoxide Detector
- Smoke Alarm
- Dishwasher
- Ceiling Fans
- Custom Cabinets
Roof
- Composition
Levels
- Two
Cooling
- Three+ Central
Pool Features
- None
Window Features
- None Remain
Exterior Features
- Deck/Balcony
- Sprinkler System
- Dog Run Kennel
- Mature Trees
- Covered Patio
- Double Pane Windows
- Patio Slab
- Outdoor Kitchen
- Has Gutters
Fireplace Features
- Stone/Rock/Brick
- Wood Burning
- One
- Living Room
Association Amenities
- Tennis
- Sports Court
- Controlled Access
- Park/Playground
- Pool
- BBQ/Grill
- Golf Course
- Basketball Court
- Waterfront Access
- Clubhouse
- Jogging Trails
Flooring
- Carpeting
- Ceramic Tile
- Wood
Foundation Details
- Slab
Architectural Style
- Two Story
Heating
- Central
- 3+ Units
