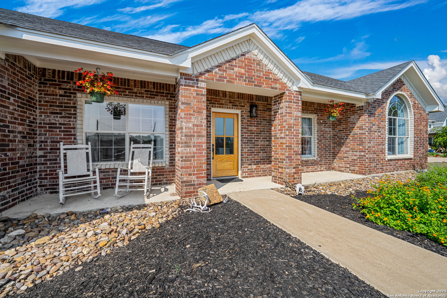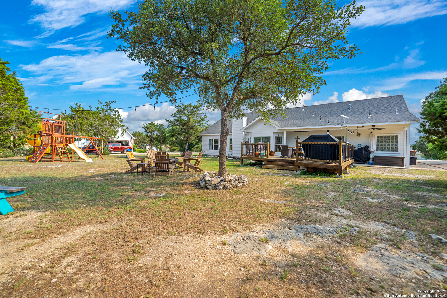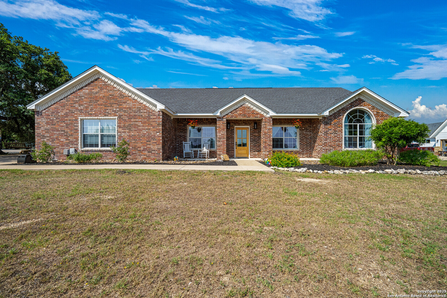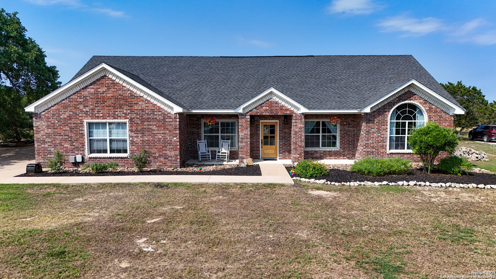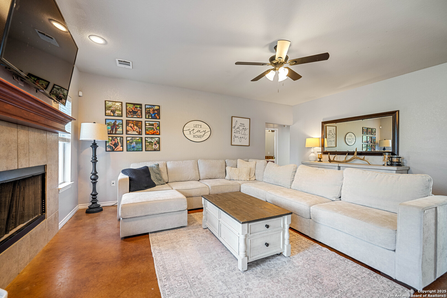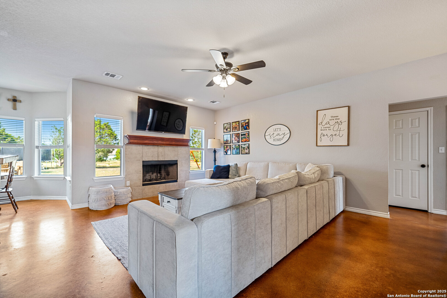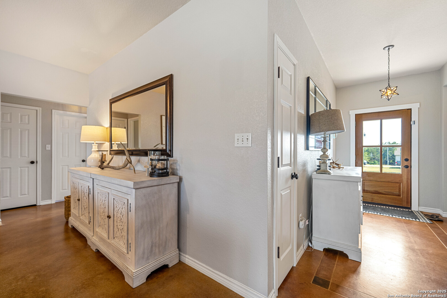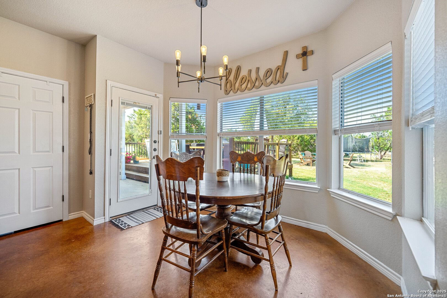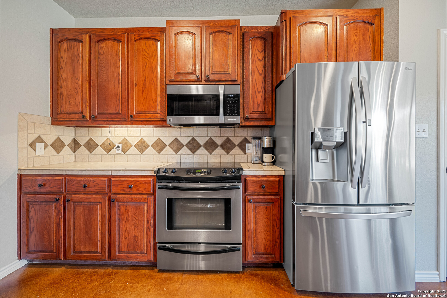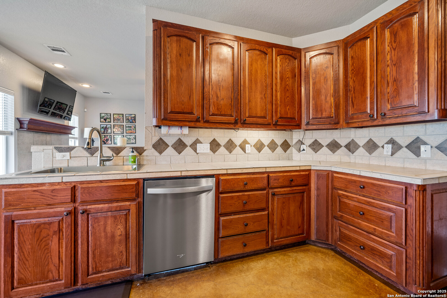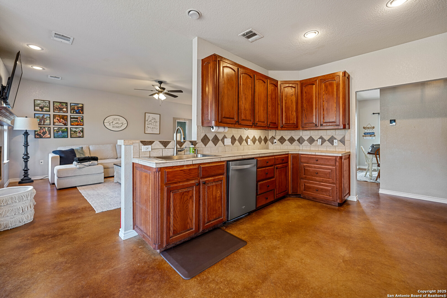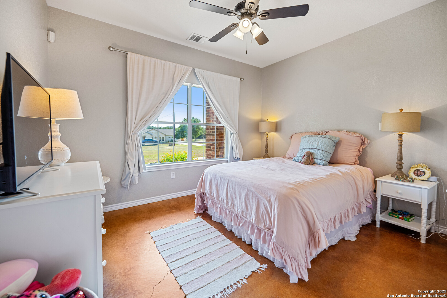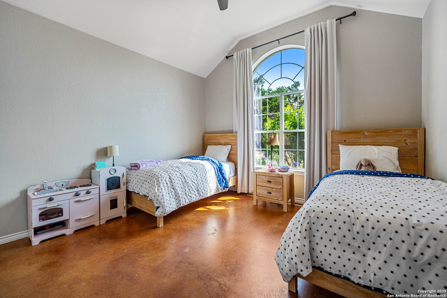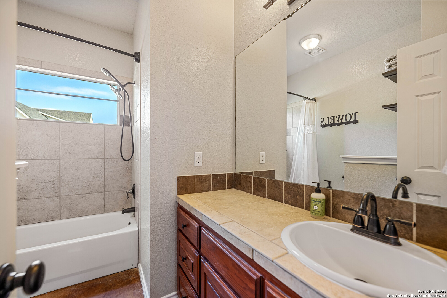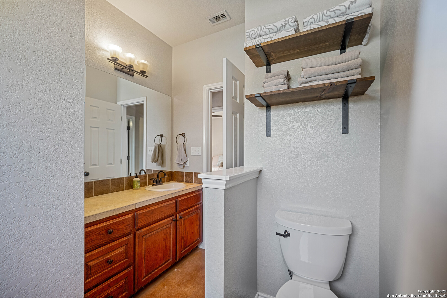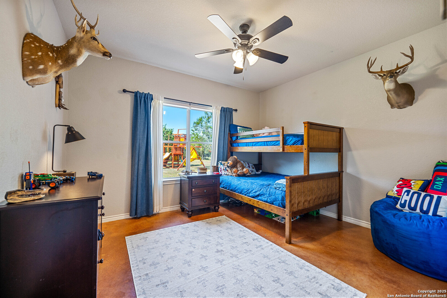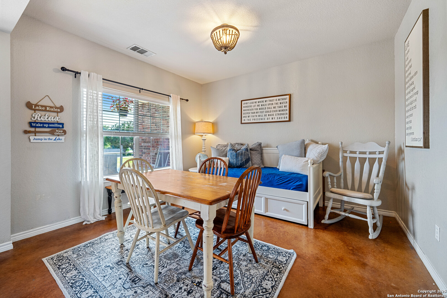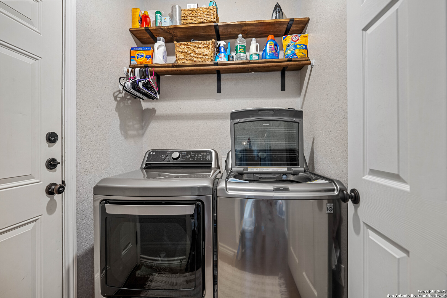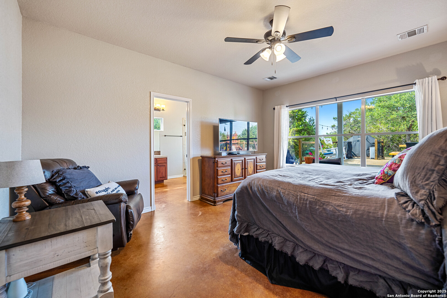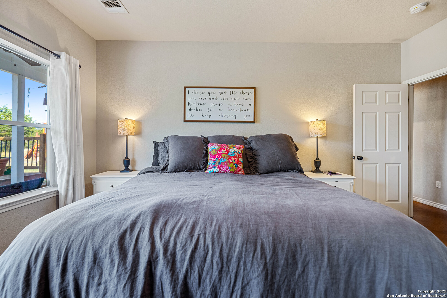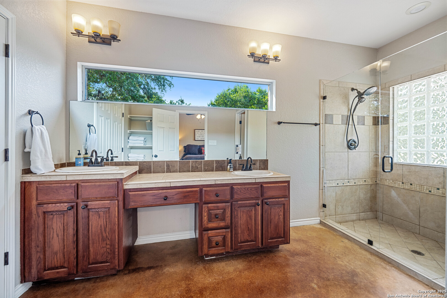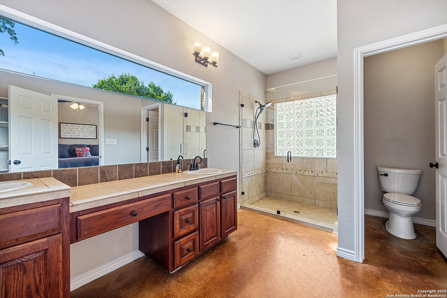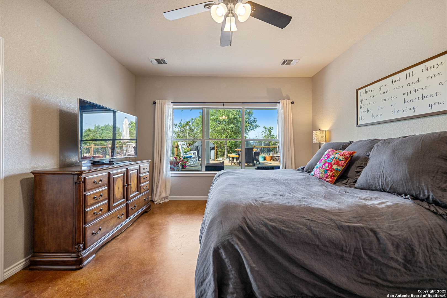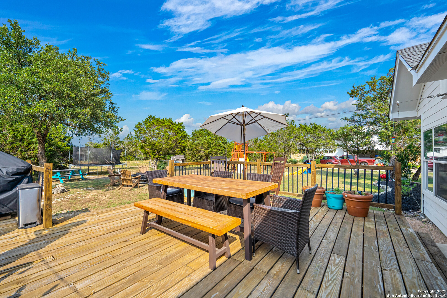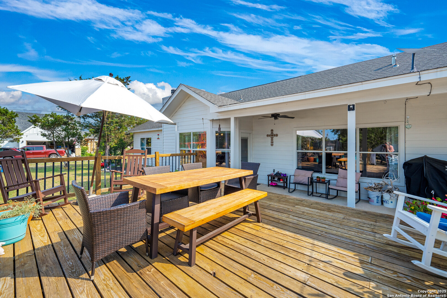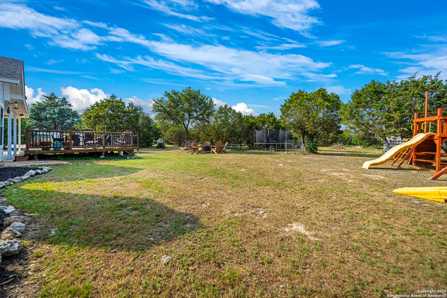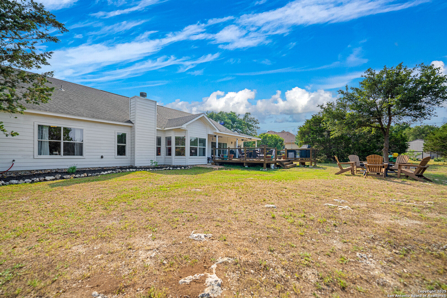Status
Market MatchUP
How this home compares to similar 4 bedroom homes in Spring Branch- Price Comparison$359,982 lower
- Home Size915 sq. ft. smaller
- Built in 2007Older than 68% of homes in Spring Branch
- Spring Branch Snapshot• 252 active listings• 32% have 4 bedrooms• Typical 4 bedroom size: 2977 sq. ft.• Typical 4 bedroom price: $823,980
Description
Welcome to hill country living at its finest. This 2062 sqft home is nestled on a peaceful and flat 1-acre lot in the prestigious Mystic Shores of Canyon Lake. Offering 4 bedrooms, 2 full baths, this residence features an open layout with stained-concrete floors throughout. Improvements such as new AC unit (2024), new hot water heater (2023), fresh exterior paint (2023), roof (2016) have been taken care of for you! This home is less than a half mile walk to the beautiful gated 140 acre nature preserve. Follow the maintained gravel road/walking trail down to the community river park at the Guadalupe River. Bring your fishing pole and look for deer antlers and wildlife along the way. Located off Hwy 306, you're just minutes from San Antonio, New Braunfels, Fredericksburg, Wimberly, Bulverde/Sprig Branch, and other Hill Country destinations. For those who value privacy, natural beauty and resort-style amenities, this home delivers! Mystic Shores amenities include two community pools, lakeside and riverside parks, sports courts (basketball, tennis, volleyball and pickle ball), community boat ramp, nature preserve, community boat/RV storage, and community exercise room. Don't miss this rare opportunity for hill country living, morning walks down to the river, and afternoons by the lake in the prestigious Mystic Shores. You won't find a better deal in this neighborhood.
MLS Listing ID
Listed By
Map
Estimated Monthly Payment
$3,976Loan Amount
$440,800This calculator is illustrative, but your unique situation will best be served by seeking out a purchase budget pre-approval from a reputable mortgage provider. Start My Mortgage Application can provide you an approval within 48hrs.
Home Facts
Bathroom
Kitchen
Appliances
- Disposal
- Smoke Alarm
- Dryer Connection
- Washer Connection
- Electric Water Heater
- Ceiling Fans
- Stove/Range
Roof
- Composition
Levels
- One
Cooling
- One Central
Pool Features
- None
Window Features
- None Remain
Exterior Features
- Sprinkler System
- Deck/Balcony
Fireplace Features
- Living Room
Association Amenities
- Sports Court
- Park/Playground
- Clubhouse
- Tennis
- Volleyball Court
- Pool
- BBQ/Grill
- Lake/River Park
- Basketball Court
- Jogging Trails
- Waterfront Access
- Bike Trails
- Boat Ramp
Accessibility Features
- No Stairs
- First Floor Bath
- Level Lot
Flooring
- Stained Concrete
Foundation Details
- Slab
Architectural Style
- One Story
- Ranch
Heating
- Heat Pump
