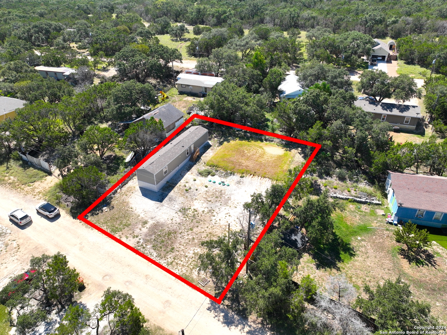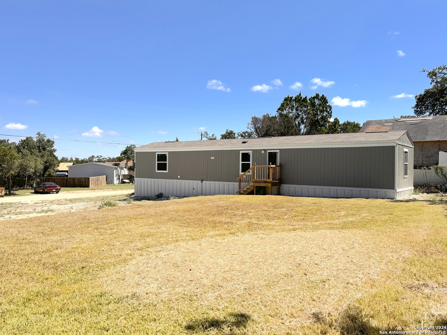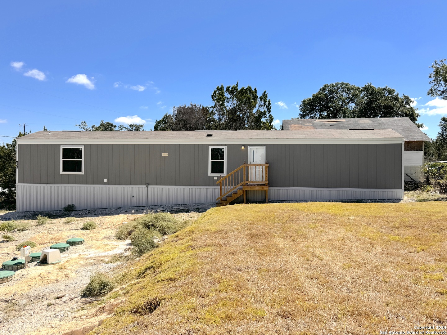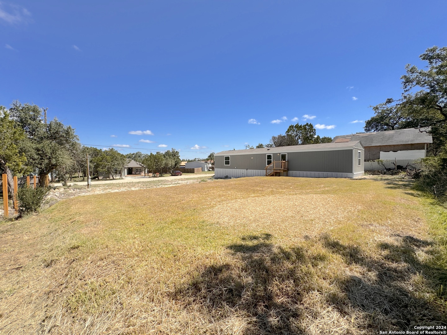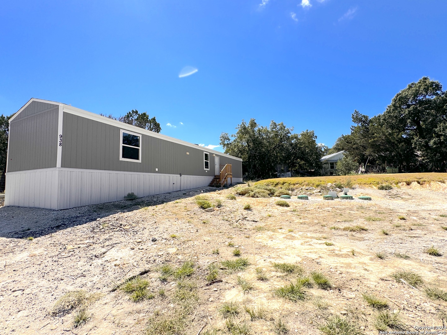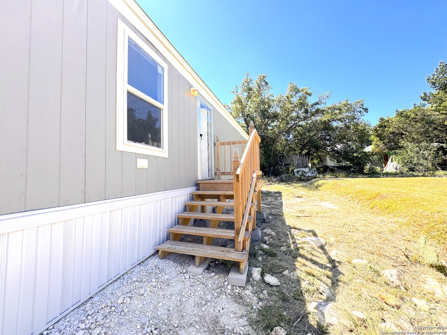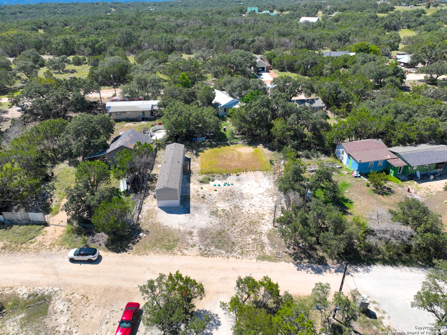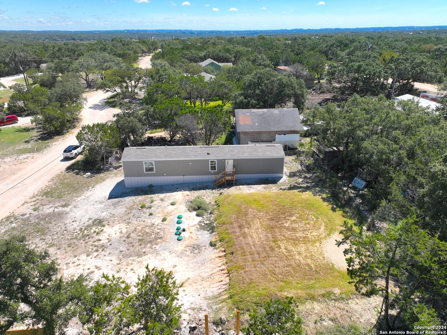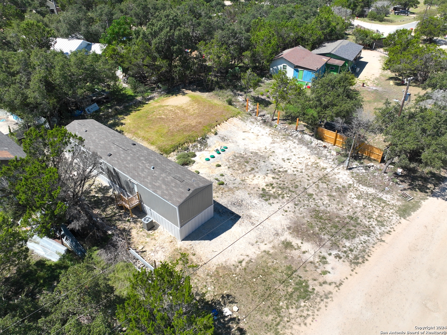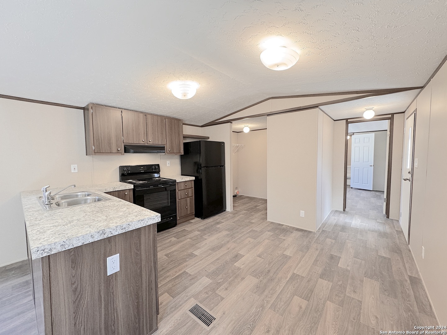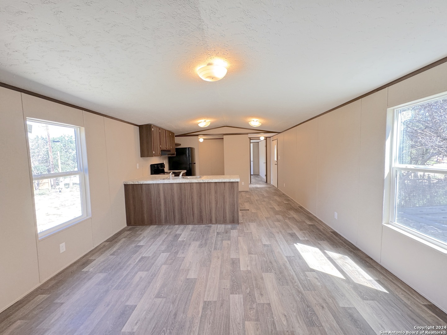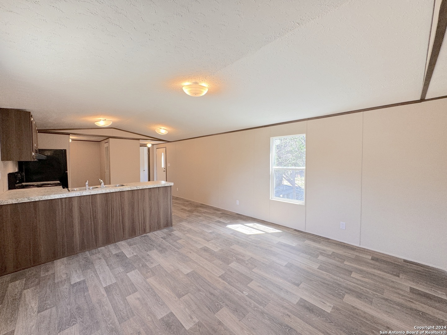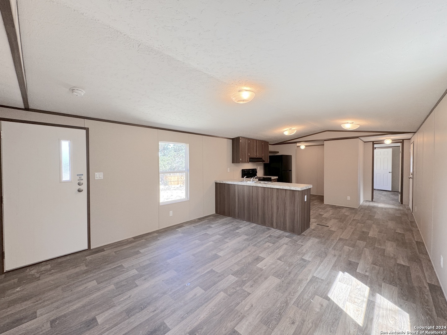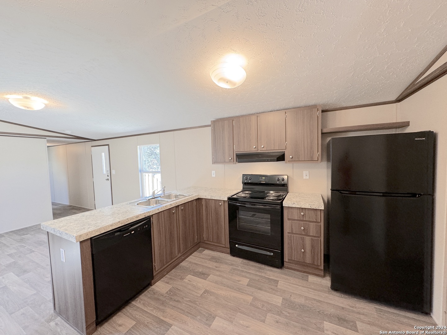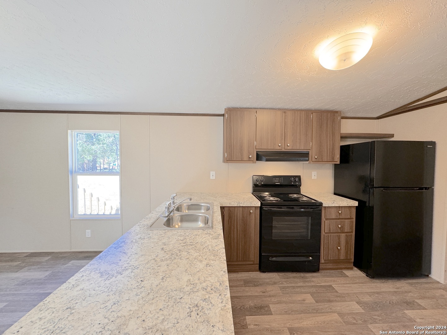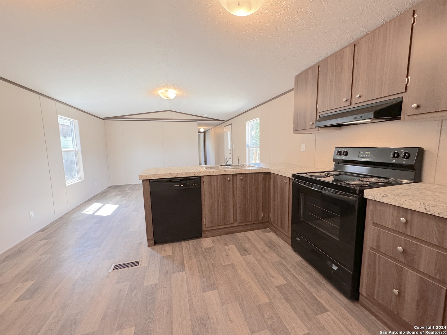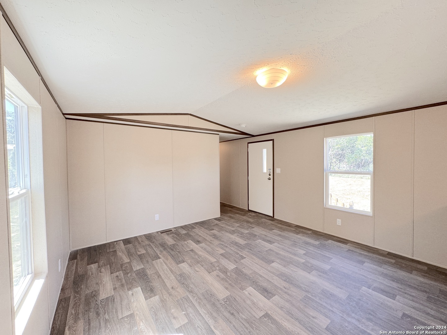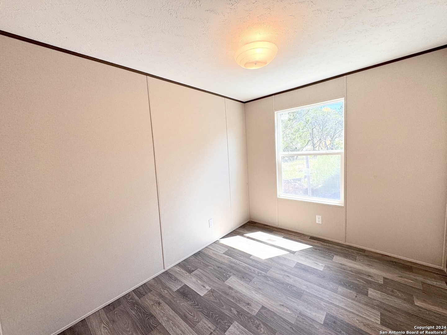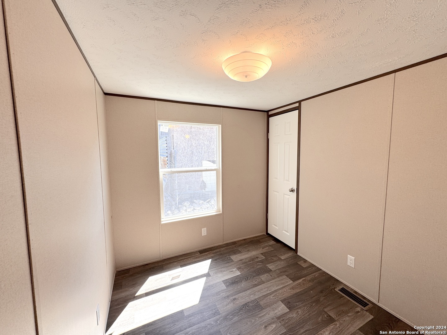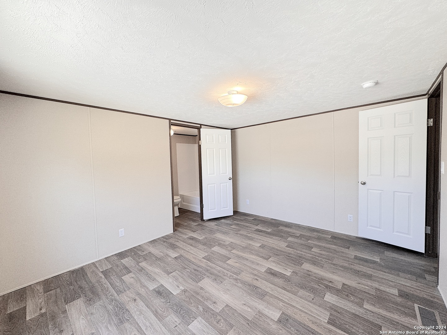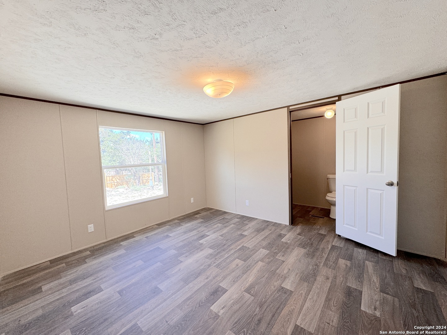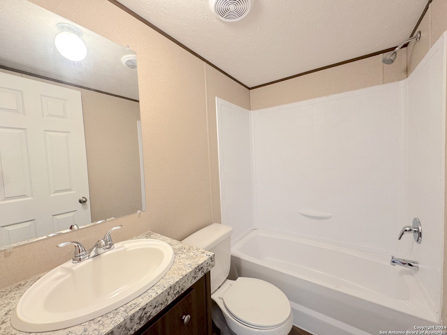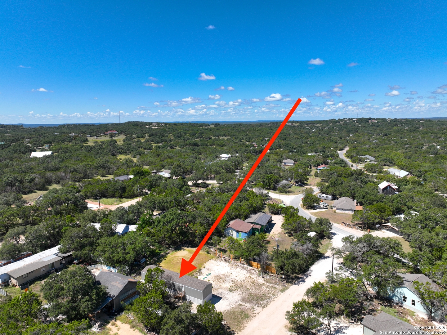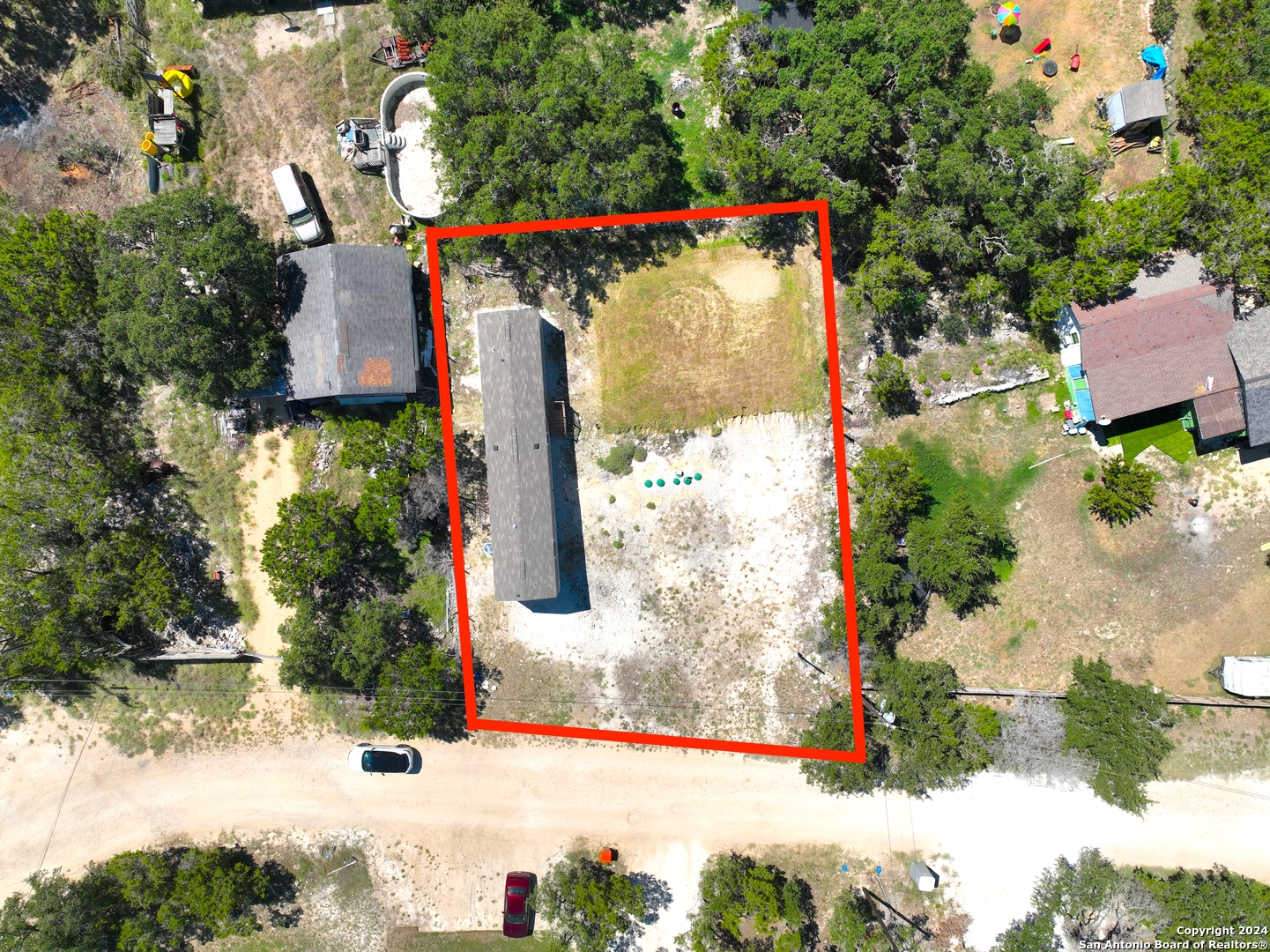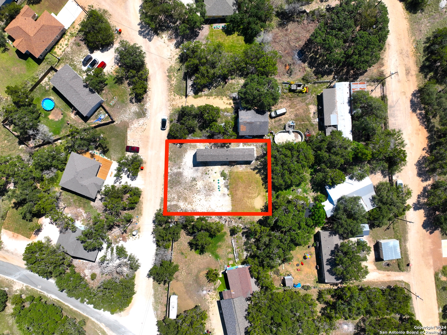Status
Market MatchUP
How this home compares to similar 3 bedroom homes in Spring Branch- Price Comparison$360,721 lower
- Home Size1111 sq. ft. smaller
- Built in 2023Newer than 80% of homes in Spring Branch
- Spring Branch Snapshot• 255 active listings• 55% have 3 bedrooms• Typical 3 bedroom size: 2013 sq. ft.• Typical 3 bedroom price: $519,620
Description
Welcome to your brand-new manufactured home, perfectly situated on a spacious 1/4-acre lot. This property offers plenty of room to customize with options like a garage, carport, driveway, shop, or space to store recreational vehicles. Located in a friendly community with access to a park and playground, this home provides a great environment for outdoor enjoyment. With easy access to Highway 281 and just minutes away from shopping and dining, you'll love the convenience of this prime location. Embrace the flexibility and potential of this fantastic property! Owner Financing Available.
MLS Listing ID
Listed By
Map
Estimated Monthly Payment
$1,222Loan Amount
$150,955This calculator is illustrative, but your unique situation will best be served by seeking out a purchase budget pre-approval from a reputable mortgage provider. Start My Mortgage Application can provide you an approval within 48hrs.
Home Facts
Bathroom
Kitchen
Appliances
- Dryer Connection
- Refrigerator
- Dishwasher
- Solid Counter Tops
- Smoke Alarm
- Electric Water Heater
- Washer Connection
- Stove/Range
- Private Garbage Service
Roof
- Composition
Levels
- One
Cooling
- One Central
Pool Features
- None
Window Features
- None Remain
Parking Features
- None/Not Applicable
Exterior Features
- None
Fireplace Features
- Not Applicable
Association Amenities
- Park/Playground
Flooring
- Vinyl
Foundation Details
- Other
Architectural Style
- One Story
- Manufactured Home - Single Wide
Heating
- Central
