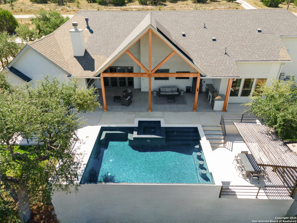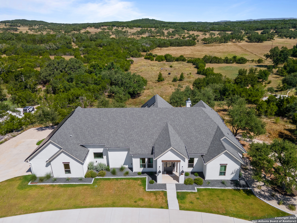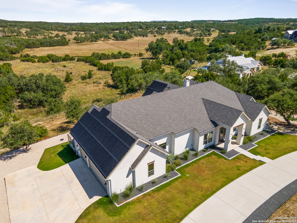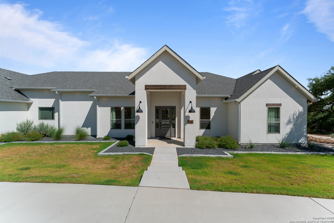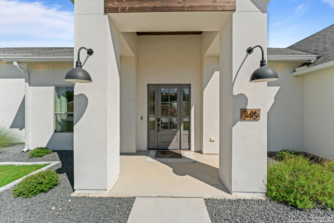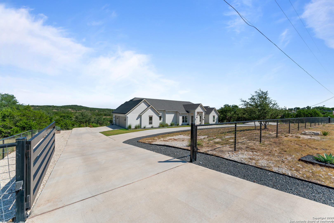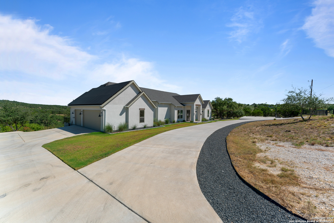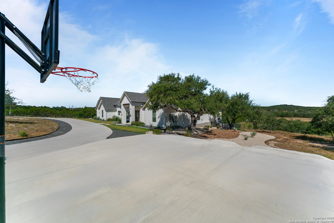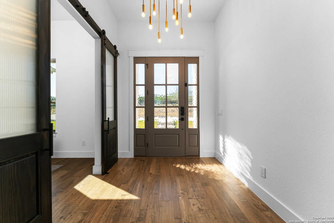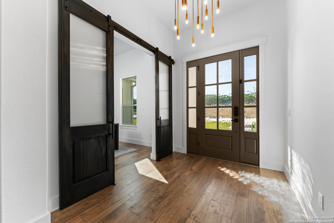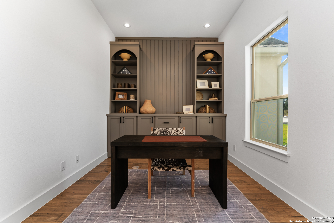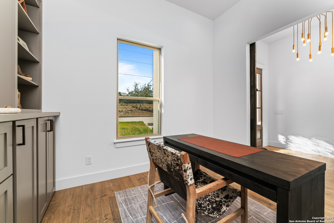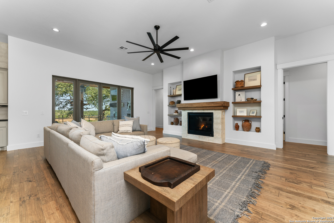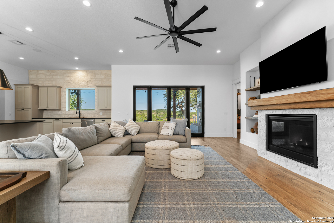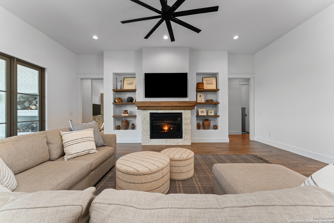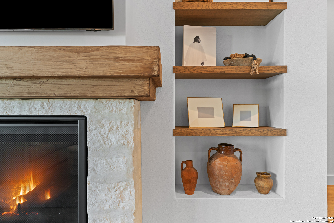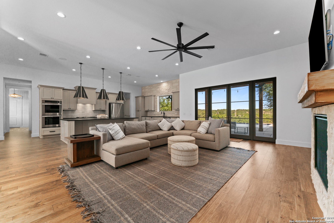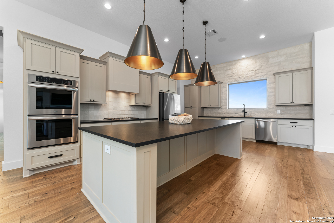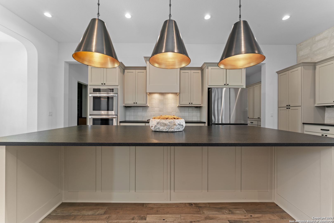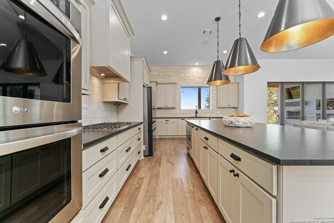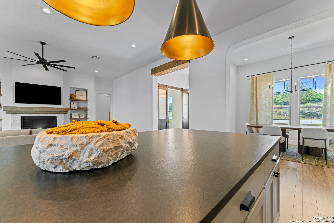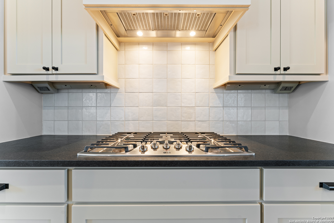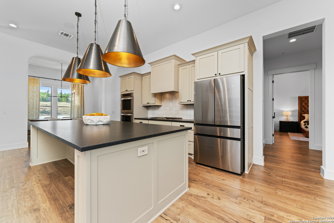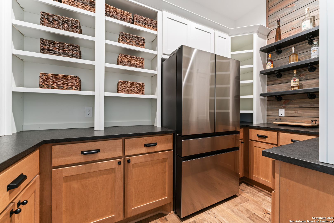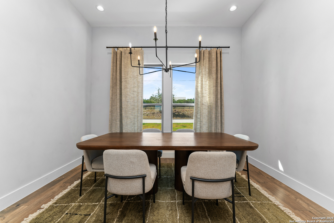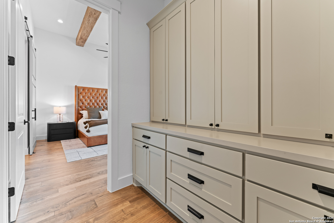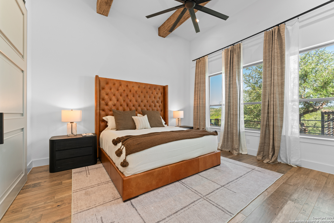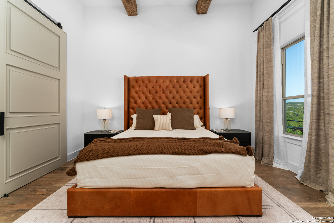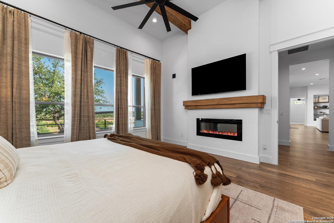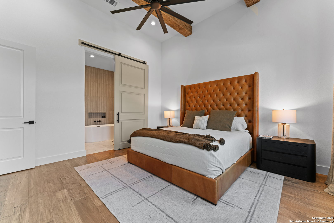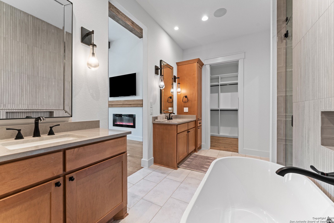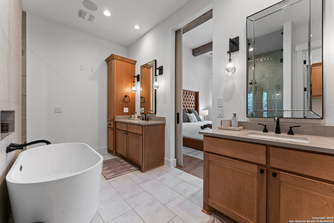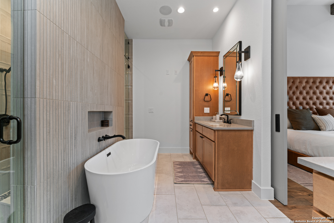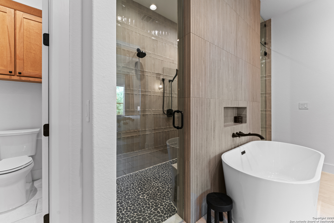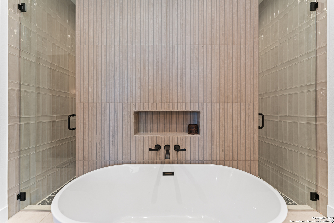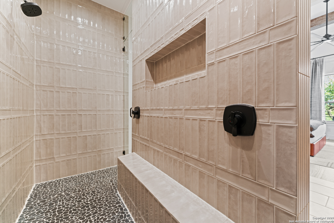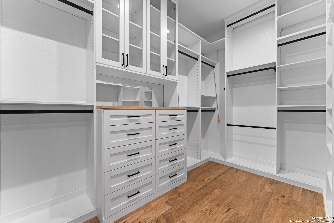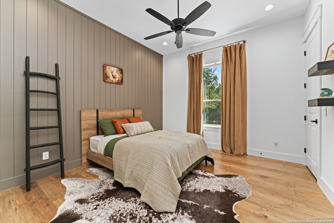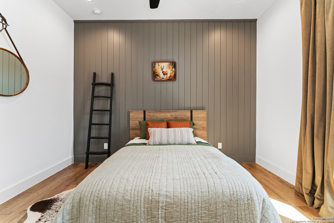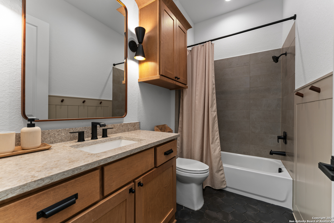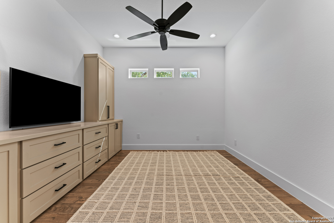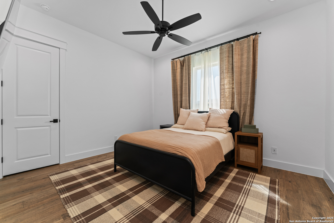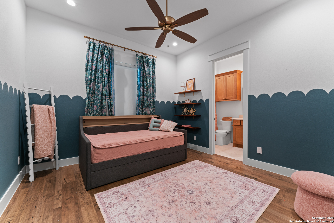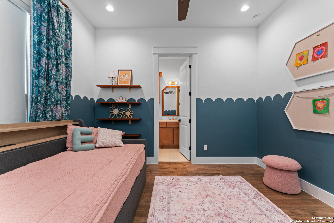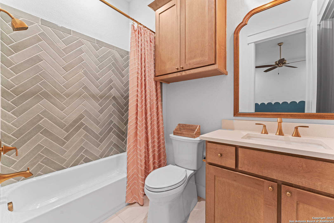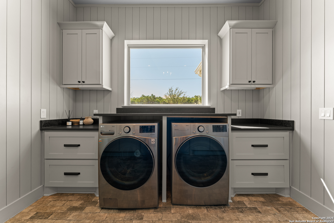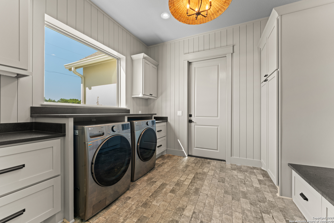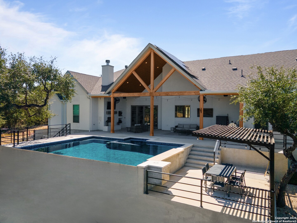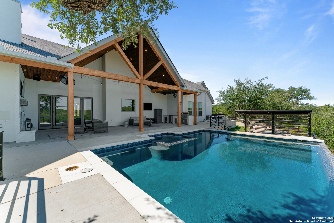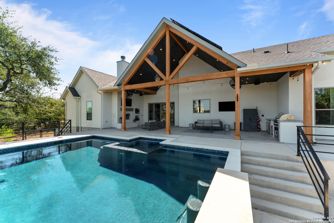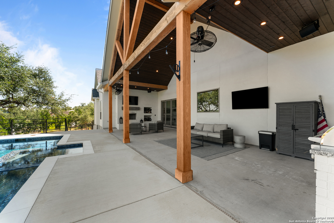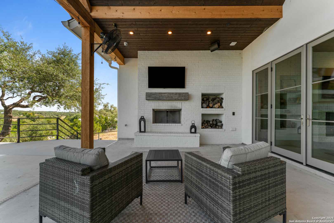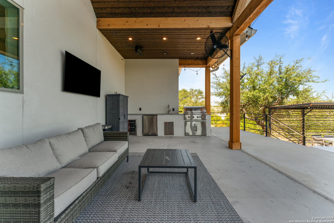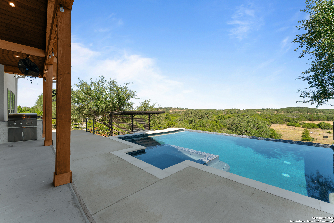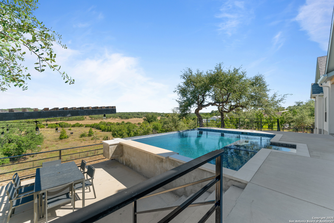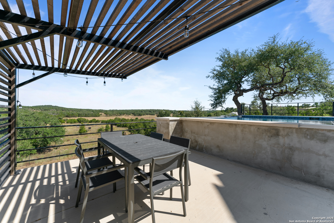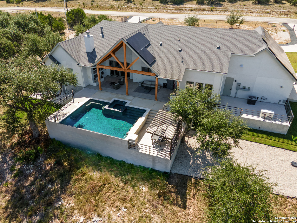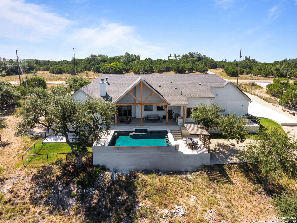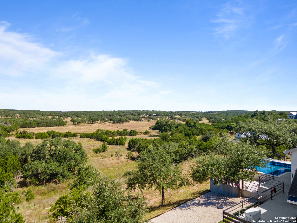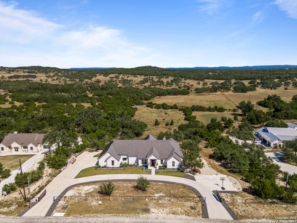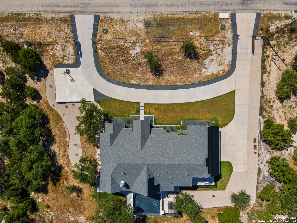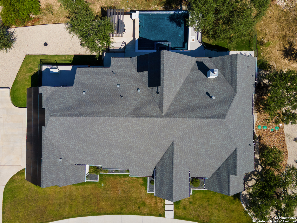Status
Market MatchUP
How this home compares to similar 4 bedroom homes in Spring Branch- Price Comparison$425,919 higher
- Home Size187 sq. ft. larger
- Built in 2022Newer than 71% of homes in Spring Branch
- Spring Branch Snapshot• 252 active listings• 32% have 4 bedrooms• Typical 4 bedroom size: 2977 sq. ft.• Typical 4 bedroom price: $823,980
Description
Welcome to refined Hill Country living in the coveted Mystic Shores North community. This stunning residence captures the beauty and serenity of the Texas Hill Country with an open, light-filled floor plan and expansive windows framing panoramic views of the surrounding landscape. Highlights include three inviting fireplaces, a chef's kitchen with a generous walk-in pantry, a spacious laundry room, and seamless indoor-outdoor living. Step outside to enjoy a heated pool and spa, outdoor kitchen, and thoughtfully designed entertaining spaces. Sustainability and comfort are built in with a 14.8 kW solar electrical system, a 26 kW Generac automatic standby generator, dual 500-gallon buried propane tanks, and energy-efficient spray foam insulation. This home blends elegance, function, and self-sufficiency-an ideal retreat ready to welcome its next owner. Come experience the peace, comfort, and charm of this extraordinary property for yourself.
MLS Listing ID
Listed By
Map
Estimated Monthly Payment
$10,523Loan Amount
$1,187,405This calculator is illustrative, but your unique situation will best be served by seeking out a purchase budget pre-approval from a reputable mortgage provider. Start My Mortgage Application can provide you an approval within 48hrs.
Home Facts
Bathroom
Kitchen
Appliances
- Washer Connection
- Dryer Connection
- Smoke Alarm
- Propane Water Heater
- Cook Top
- Garage Door Opener
- Dryer
- Water Softener (owned)
- Custom Cabinets
- Dishwasher
- 2+ Water Heater Units
- Private Garbage Service
- Built-In Oven
- Security System (Owned)
- Refrigerator
- Self-Cleaning Oven
- Carbon Monoxide Detector
- Microwave Oven
- Ceiling Fans
- Gas Cooking
- Disposal
- Washer
- Solid Counter Tops
- Double Ovens
Roof
- Heavy Composition
Levels
- One
Cooling
- One Central
Pool Features
- AdjoiningPool/Spa
- Pool is Heated
- Fenced Pool
- Hot Tub
- In Ground Pool
Window Features
- All Remain
Exterior Features
- Partial Fence
- Double Pane Windows
- Covered Patio
- Mature Trees
- Bar-B-Que Pit/Grill
- Sprinkler System
Fireplace Features
- Primary Bedroom
- Three+
- Living Room
Association Amenities
- Sports Court
- Lake/River Park
- Waterfront Access
- BBQ/Grill
- Tennis
- Pool
- Park/Playground
Flooring
- Other
- Wood
- Ceramic Tile
Foundation Details
- Slab
Architectural Style
- Contemporary
- Texas Hill Country
- One Story
Heating
- Central
