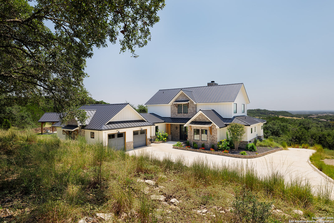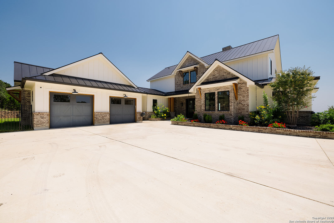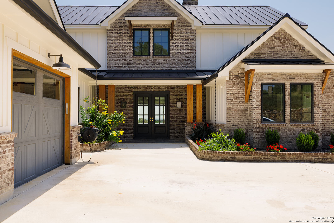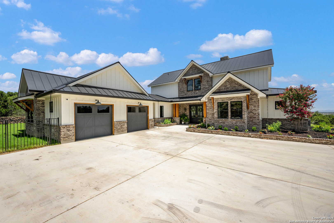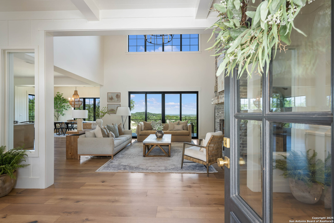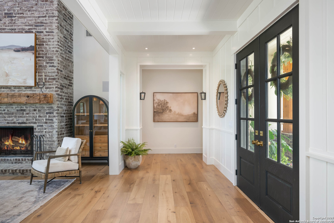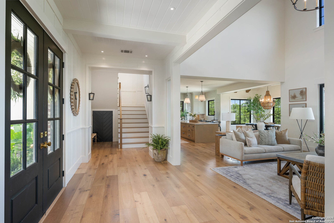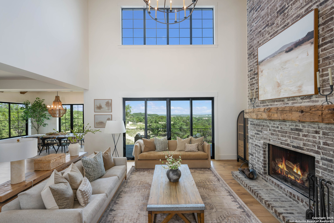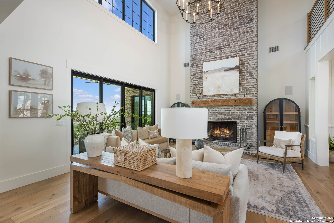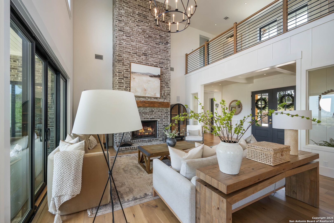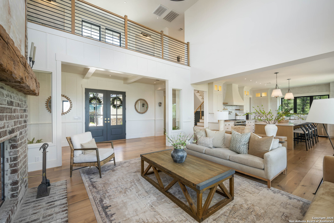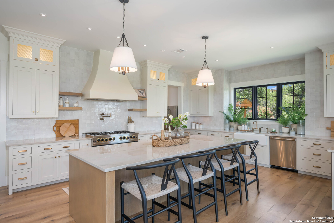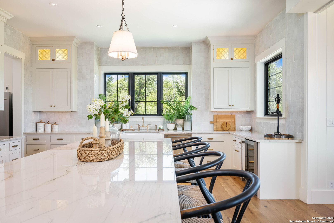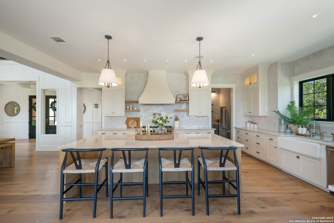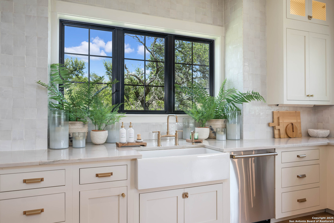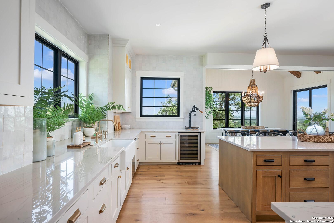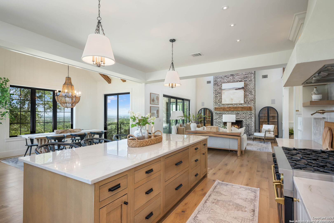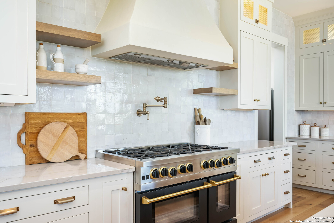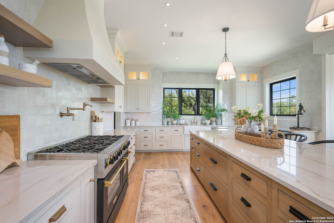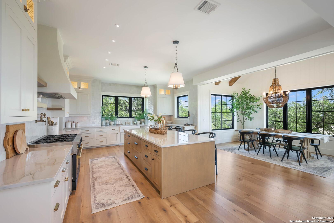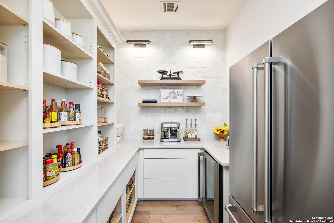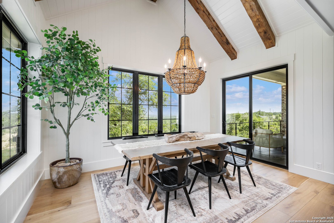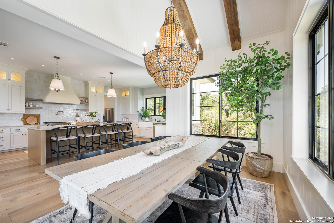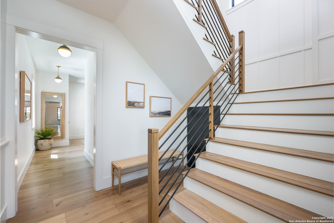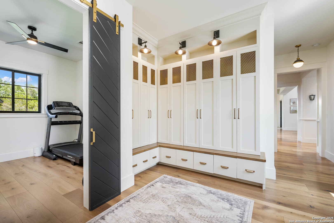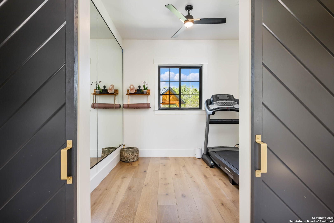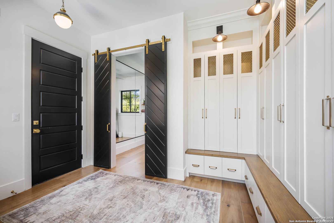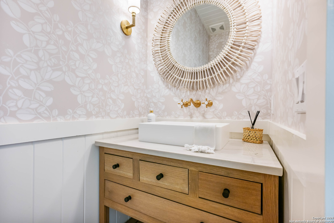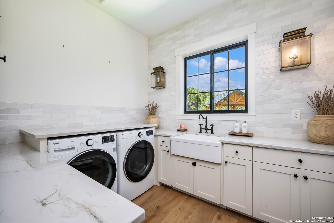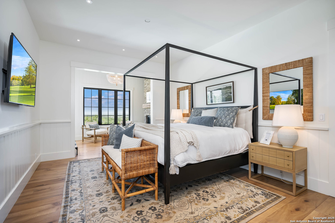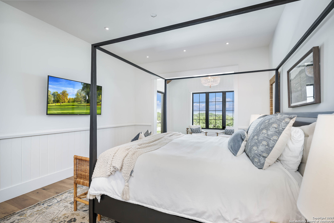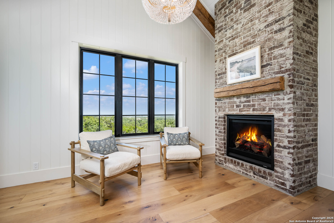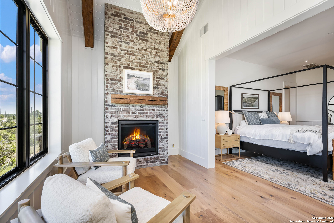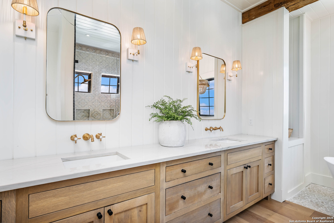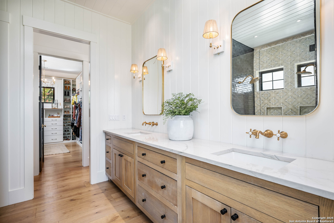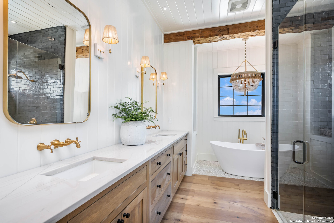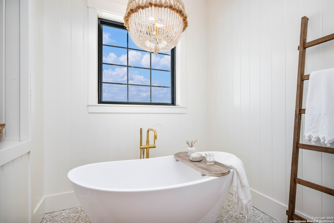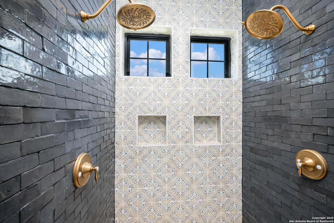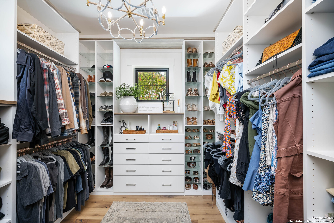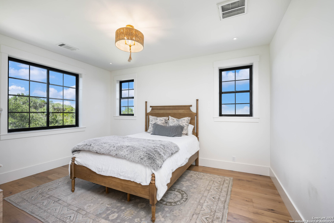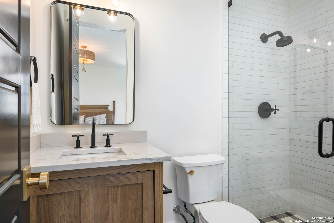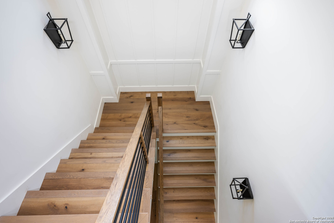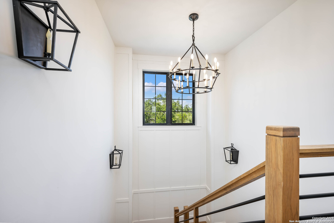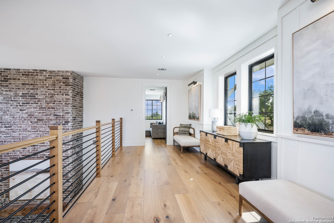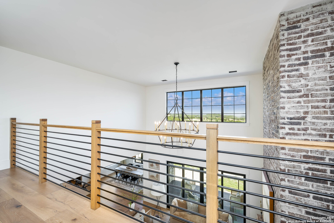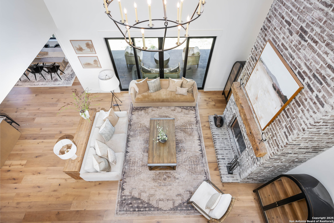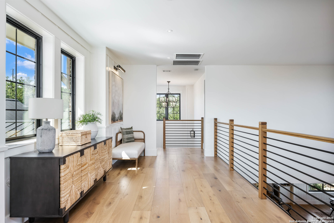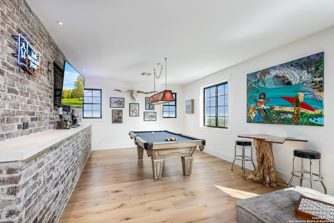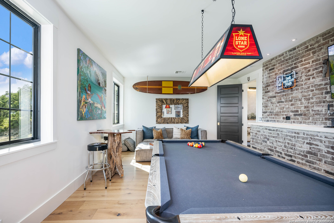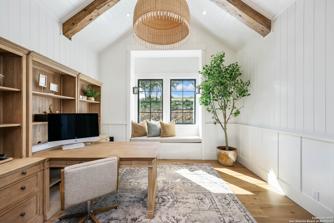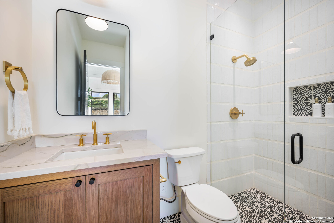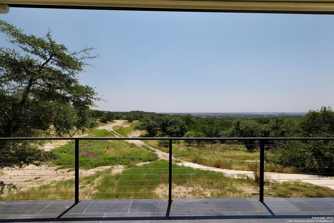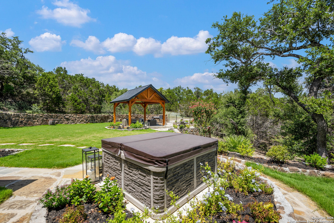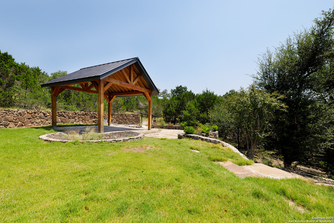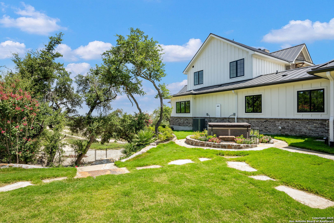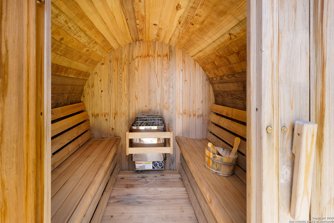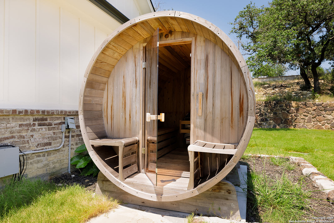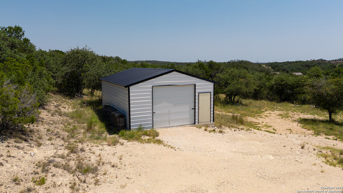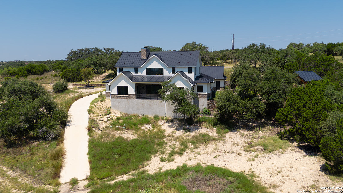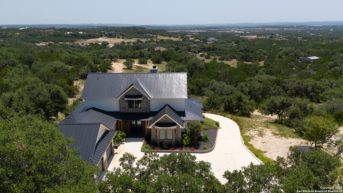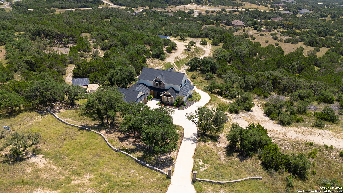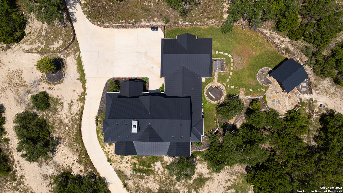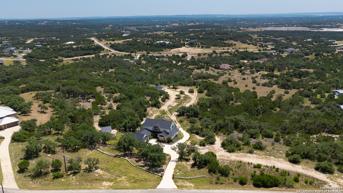Status
Market MatchUP
How this home compares to similar 3 bedroom homes in Spring Branch- Price Comparison$929,407 higher
- Home Size2079 sq. ft. larger
- Built in 2021Newer than 66% of homes in Spring Branch
- Spring Branch Snapshot• 252 active listings• 55% have 3 bedrooms• Typical 3 bedroom size: 2013 sq. ft.• Typical 3 bedroom price: $519,592
Description
Open House 9/14 1-4pm! Experience elevated Hill Country living with this exceptional custom home by Cimarron Design and Build, perfectly situated on 3.63 acres in the sought-after Mystic Shores community. Designed to showcase sweeping views and unmatched privacy, this 2021-built masterpiece offers 4,092 sq. ft. of refined living space, including 3 bedrooms and 3.5 bathrooms, loft and game room. The property is thoughtfully designed for both comfort and entertaining, featuring a detached second garage, a charming gazebo, and a hot tub-ideal for enjoying the stunning natural surroundings. Inside, upscale finishes abound, from reclaimed Pennsylvania barn beams to hand-crafted Moroccan Zellige and Takarka Studios tiles. The chef's kitchen is a standout with a 48-inch Blue Star gas range, matching refrigerator, custom plaster range hood, and a spacious butler's pantry. Additional upgrades include a 400-amp electrical main, Pentair Pelican water system, fully insulated garage, Sonos surround sound wiring, and a comprehensive CCT camera system for peace of mind. Every detail has been considered, from the imported brick exterior and standing seam galvalume roof with rain chains to the pre-installed utilities for a future pool. Large windows throughout the home bring in natural light and frame distant lake views, while the expansive back patio offers a seamless transition from indoor to outdoor living. The primary suite is a private retreat with a spa-like bath, soaking tub, dual vanity, dual-head walk-in shower, and a dream-worthy closet. Located in Mystic Shores, residents enjoy world-class amenities including lakeside parks, pools, pickleball courts, nature trails, and private access to both Canyon Lake and the Guadalupe River-all just a short drive from San Antonio and Austin. This home is truly a rare offering in one of the Hill Country's most coveted communities.
MLS Listing ID
Listed By
Map
Estimated Monthly Payment
$11,546Loan Amount
$1,376,550This calculator is illustrative, but your unique situation will best be served by seeking out a purchase budget pre-approval from a reputable mortgage provider. Start My Mortgage Application can provide you an approval within 48hrs.
Home Facts
Bathroom
Kitchen
Appliances
- Built-In Oven
- Refrigerator
- Stove/Range
- Dishwasher
- Chandelier
- Gas Cooking
- City Garbage service
- Garage Door Opener
- Disposal
- Water Softener (owned)
- Custom Cabinets
- Solid Counter Tops
- Double Ovens
Roof
- Metal
Levels
- Two
Cooling
- Three+ Central
Pool Features
- Hot Tub
Window Features
- None Remain
Other Structures
- Gazebo
- Workshop
- Outbuilding
- Second Garage
- Storage
- RV/Boat Storage
- Shed(s)
Exterior Features
- Partial Fence
- Workshop
- Mature Trees
- Deck/Balcony
- Stone/Masonry Fence
- Gazebo
- Covered Patio
- Special Yard Lighting
- Patio Slab
- Storage Building/Shed
- Has Gutters
- Bar-B-Que Pit/Grill
- Wrought Iron Fence
Fireplace Features
- Primary Bedroom
- Living Room
Association Amenities
- Sports Court
- Bike Trails
- Boat Ramp
- Volleyball Court
- Tennis
- Clubhouse
- Park/Playground
- Pool
- Jogging Trails
- Basketball Court
- Lake/River Park
- BBQ/Grill
- Waterfront Access
Flooring
- Wood
- Ceramic Tile
Foundation Details
- Slab
Architectural Style
- Two Story
Heating
- Central
