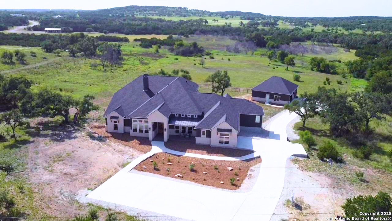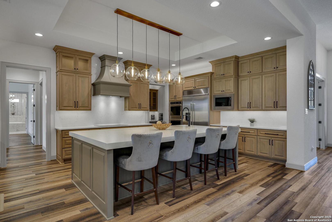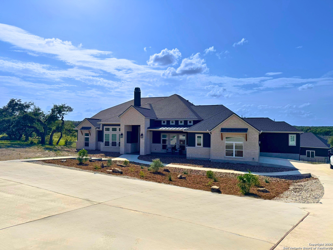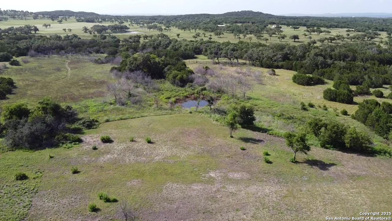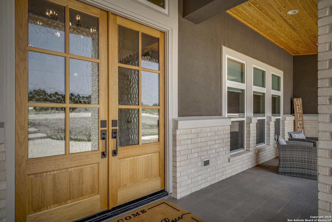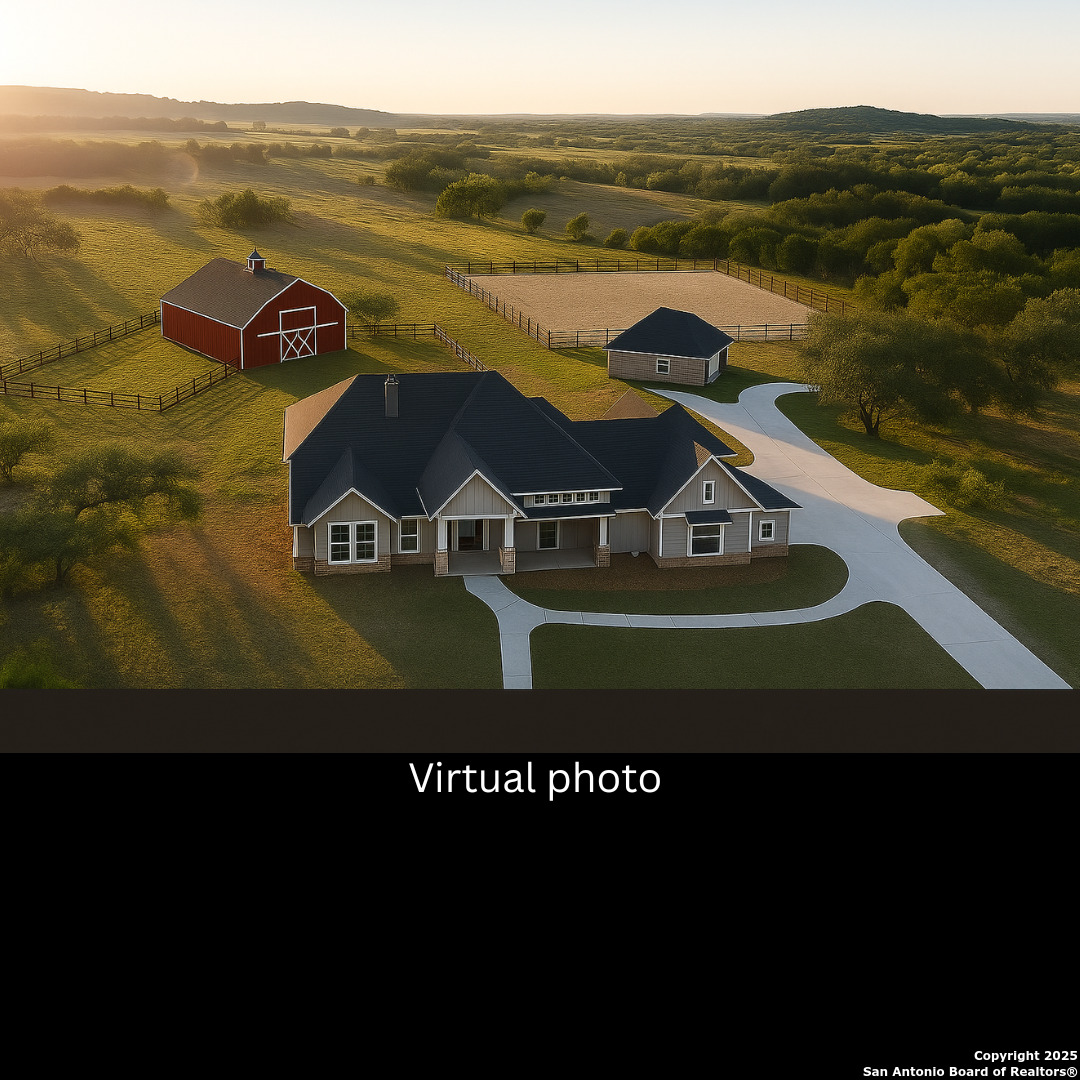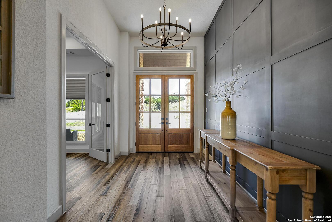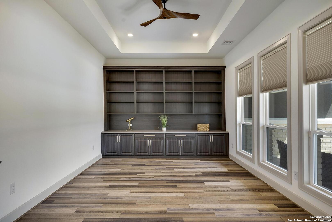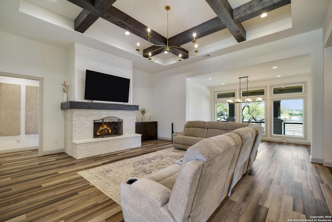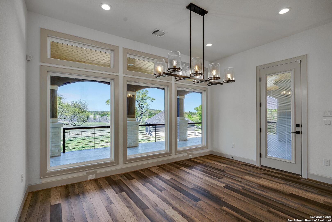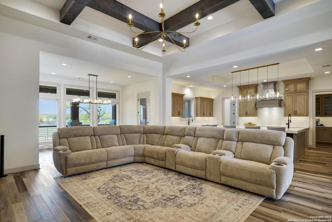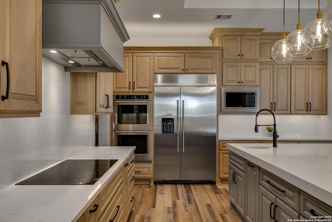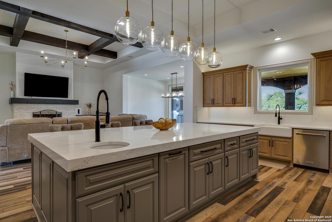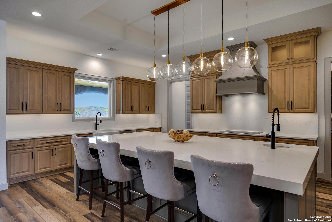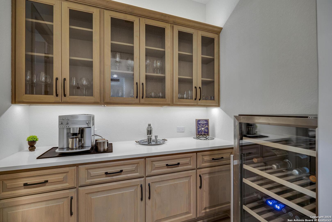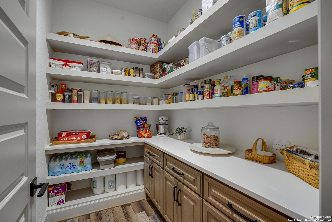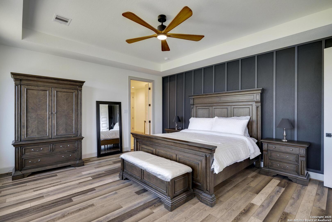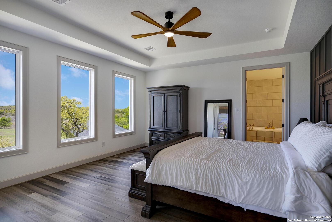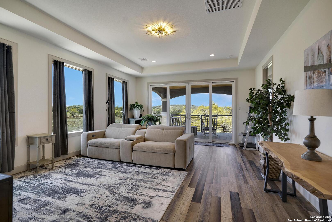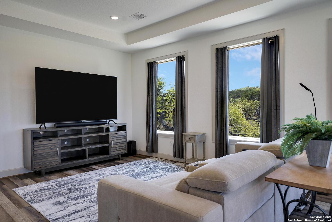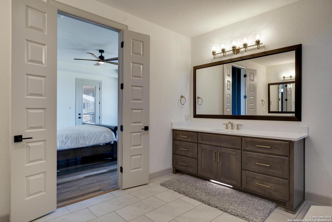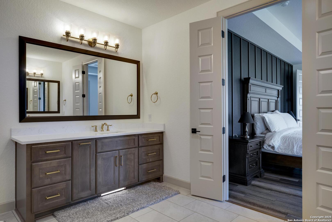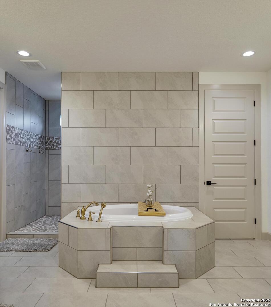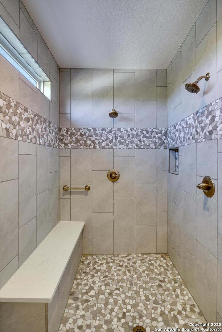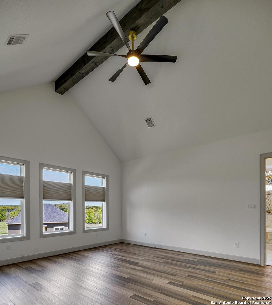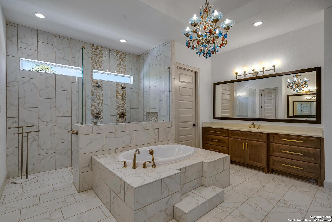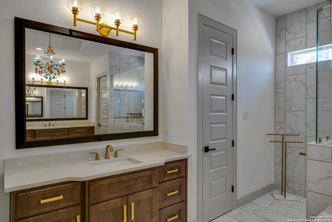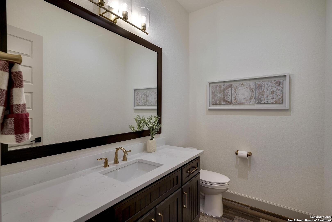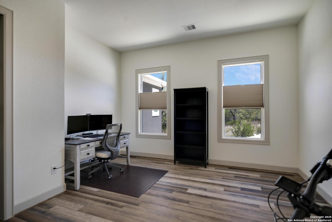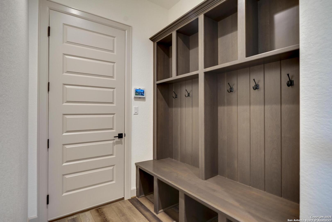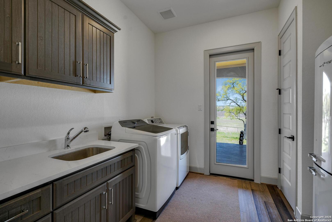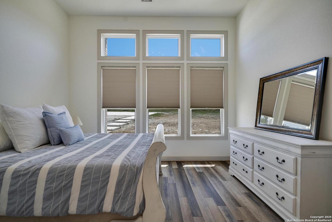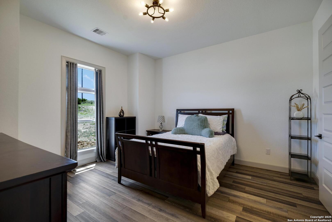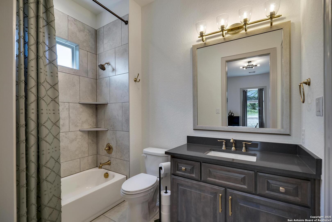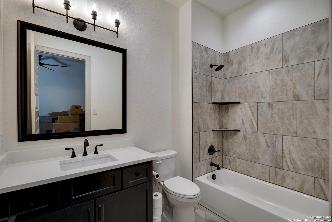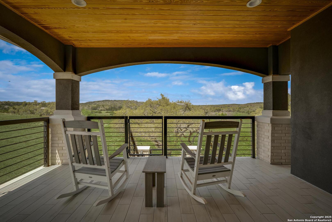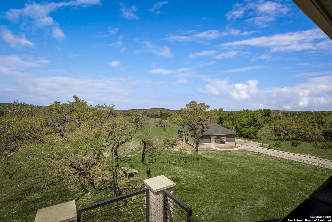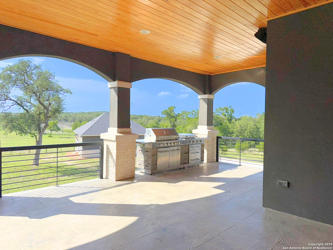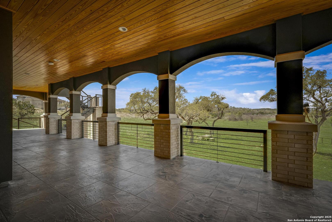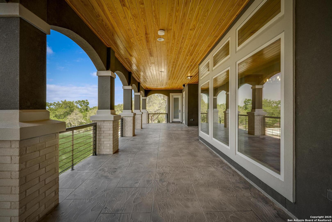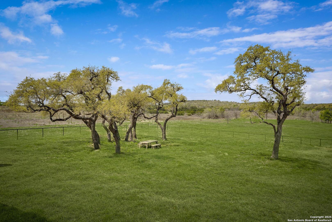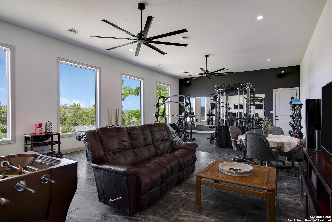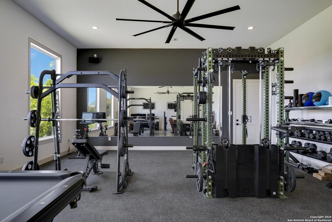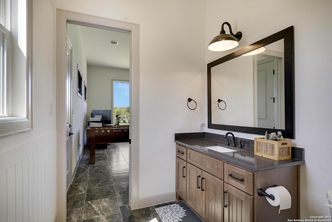Status
Market MatchUP
How this home compares to similar 6 bedroom homes in Spring Branch- Price Comparison$158,543 higher
- Home Size717 sq. ft. larger
- Built in 2024Newer than 94% of homes in Spring Branch
- Spring Branch Snapshot• 252 active listings• 1% have 6 bedrooms• Typical 6 bedroom size: 4456 sq. ft.• Typical 6 bedroom price: $1,651,456
Description
**OPEN HOUSE SATURDAY SEPT 13th 1-3p** Situated on nearly 5 private acres in the prestigious Mystic Shores at Canyon Lake, this custom estate was completed in September 2024 and offers 6 bedrooms, 5.5 bathrooms, and 5,173 sq ft of thoughtfully designed living space. With two primary suites-one on each level-the home is ideal for multigenerational living or entertaining. High ceilings, natural light, and refined finishes create a warm Hill Country retreat. The kitchen showcases a dramatic quartz island, KitchenAid appliances, cast-iron apron sink, walk-in pantry, and a butler's pantry with custom storage, all flowing into open living and dining areas. The oversized detached garage includes a climate-controlled gym, workshop, additional living space, and half bath. Modern conveniences include ADA-compliant ramps, upgraded 400-amp service with EV outlets, and a fully fenced yard with security system. Forever-unobstructed views of the adjacent nature preserve add privacy, while community amenities include pools, pickleball and tennis courts, trails, clubhouse, and direct lake access. Here, mornings start with kids in the living room while you prepare breakfast, afternoons are for BBQs and outdoor play, and evenings bring movie nights or stargazing from the patio.
MLS Listing ID
Listed By
Map
Estimated Monthly Payment
$14,351Loan Amount
$1,719,500This calculator is illustrative, but your unique situation will best be served by seeking out a purchase budget pre-approval from a reputable mortgage provider. Start My Mortgage Application can provide you an approval within 48hrs.
Home Facts
Bathroom
Kitchen
Appliances
- Built-In Oven
- Washer Connection
- Dryer Connection
- Stove/Range
- Chandelier
- Electric Water Heater
- Microwave Oven
- Cook Top
- Ceiling Fans
- Ice Maker Connection
- City Garbage service
- Garage Door Opener
- Disposal
- Water Softener (owned)
- Solid Counter Tops
- Dishwasher
Roof
- Composition
Levels
- Multi/Split
Cooling
- Two Central
Pool Features
- None
Window Features
- Some Remain
Other Structures
- Second Garage
- Workshop
- Outbuilding
- Guest House
Exterior Features
- Workshop
- Dog Run Kennel
- Detached Quarters
- Mature Trees
- Deck/Balcony
- Additional Dwelling
- Garage Apartment
- Double Pane Windows
- Covered Patio
- Special Yard Lighting
- Patio Slab
- Storage Building/Shed
- Has Gutters
- Wrought Iron Fence
Fireplace Features
- One
Association Amenities
- Sports Court
- Bike Trails
- Fishing Pier
- Boat Ramp
- Tennis
- Clubhouse
- Park/Playground
- Pool
- Jogging Trails
- Basketball Court
- Lake/River Park
- BBQ/Grill
- Waterfront Access
Accessibility Features
- Ramped Entrance
- Int Door Opening 32"+
- Wheelchair Accessible
- Entry Slope less than 1 foot
- First Floor Bedroom
- Doors-Pocket
Flooring
- Vinyl
Foundation Details
- Slab
Architectural Style
- Split Level
- One Story
Heating
- Central
