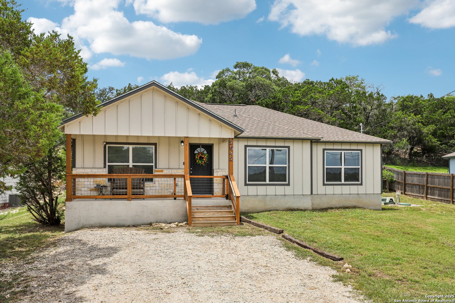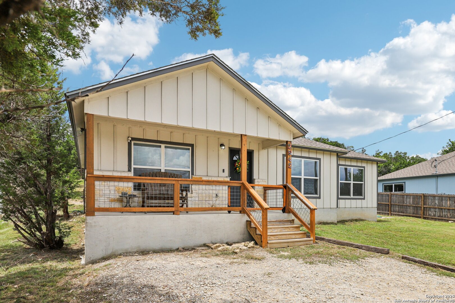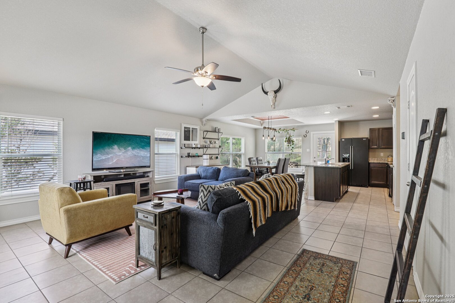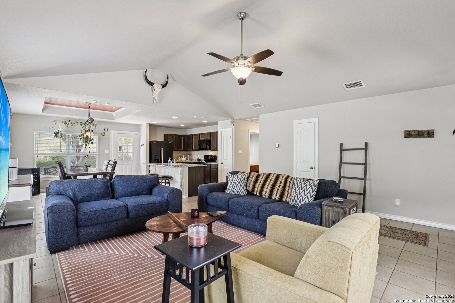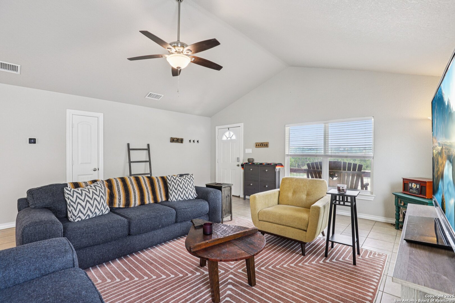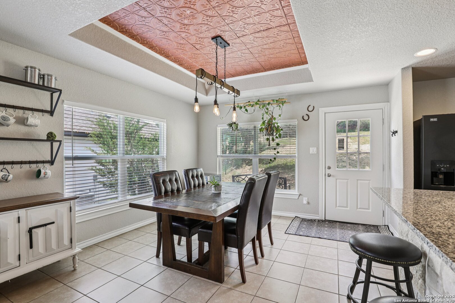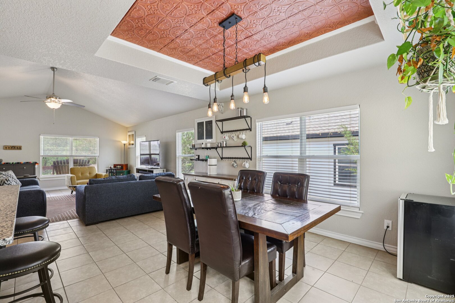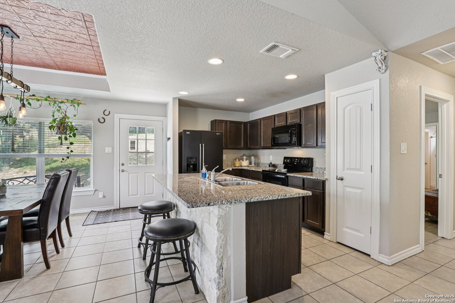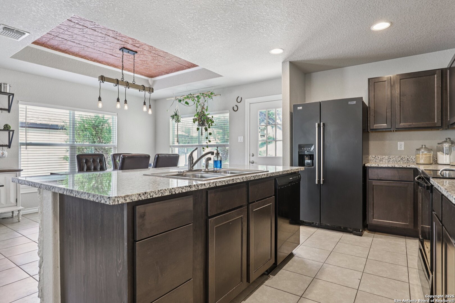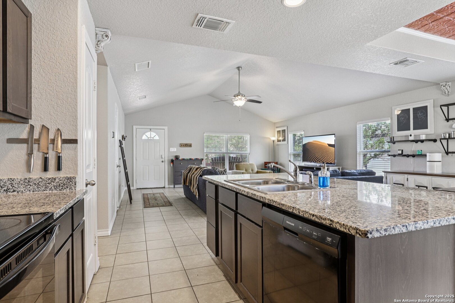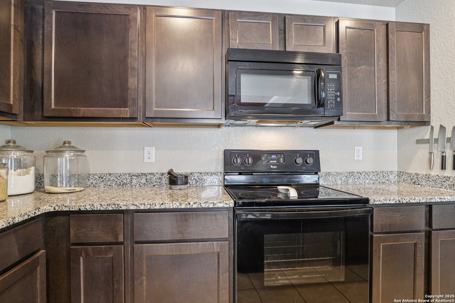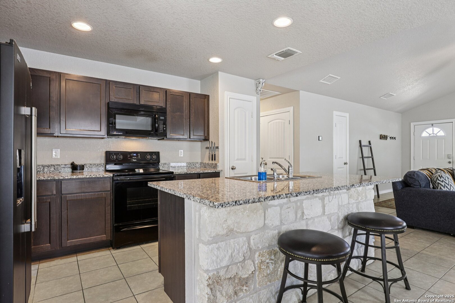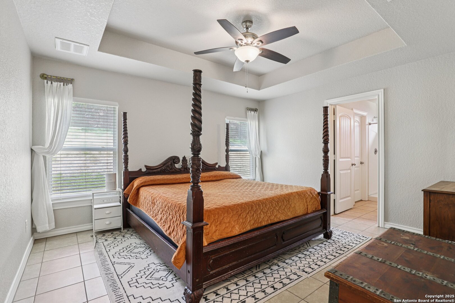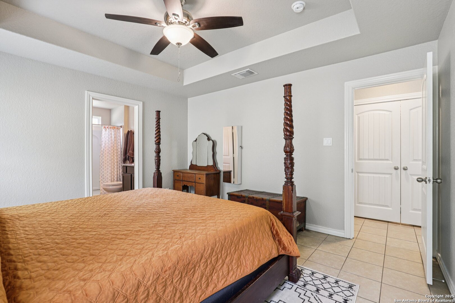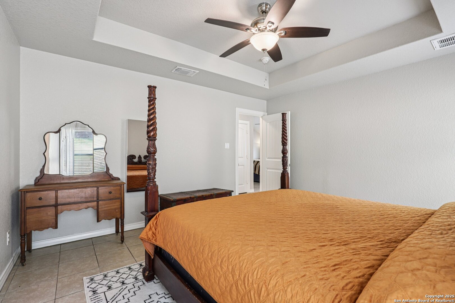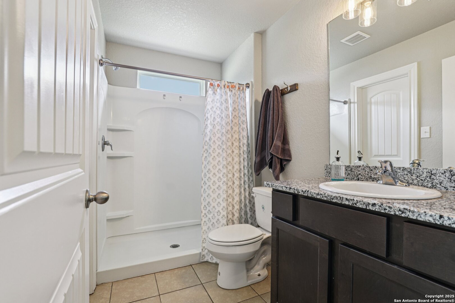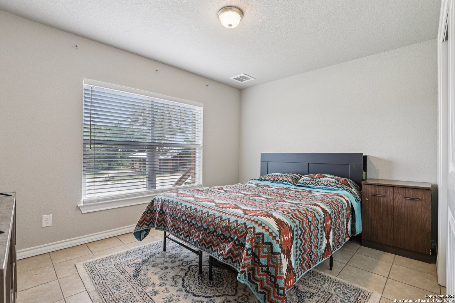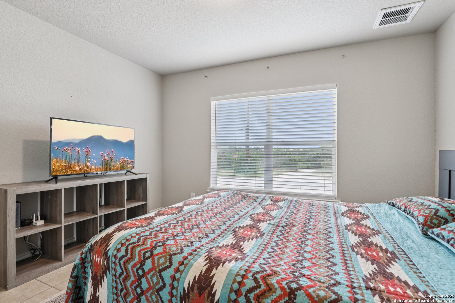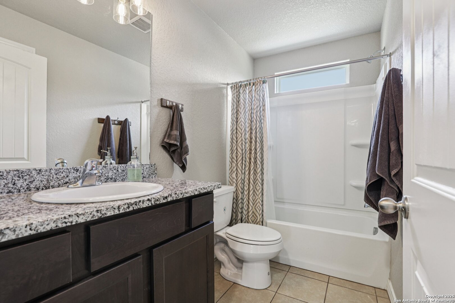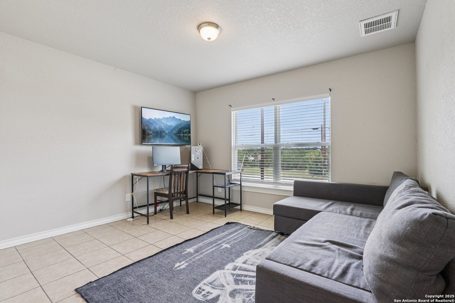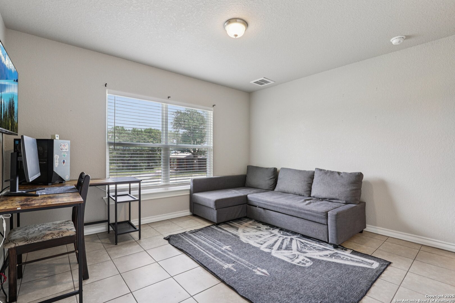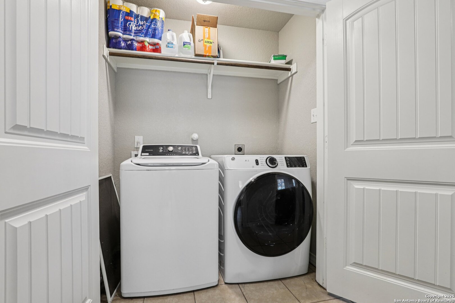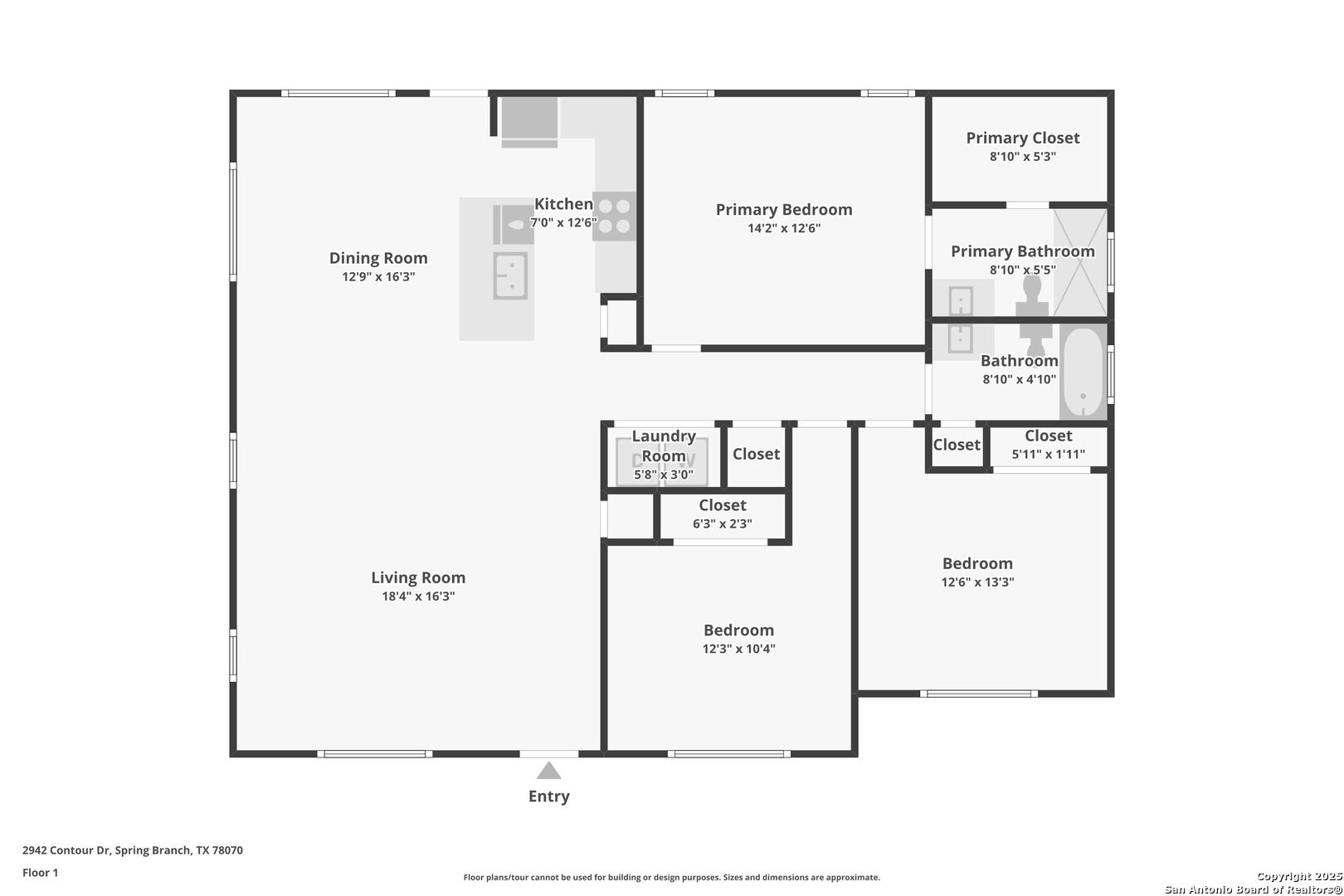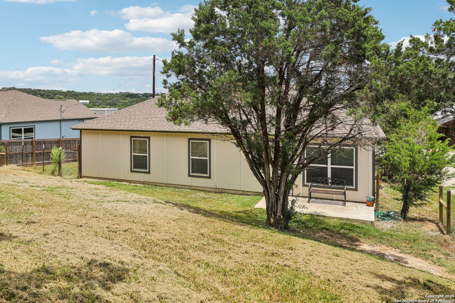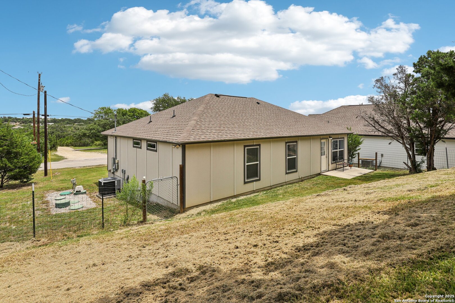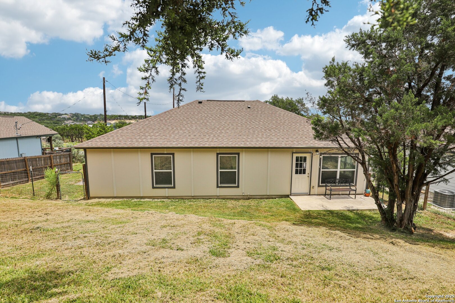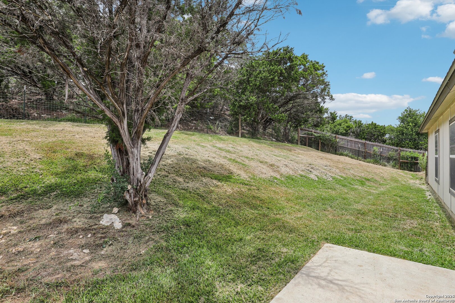Status
Market MatchUP
How this home compares to similar 3 bedroom homes in Spring Branch- Price Comparison$259,593 lower
- Home Size567 sq. ft. smaller
- Built in 2019Newer than 54% of homes in Spring Branch
- Spring Branch Snapshot• 252 active listings• 55% have 3 bedrooms• Typical 3 bedroom size: 2013 sq. ft.• Typical 3 bedroom price: $519,592
Description
*SELLER IS WILLING TO ASSIST WITH CLOSING COSTS* This home qualifies for ZERO down USDA loan program! This 3 bedroom, 2 bath home is practical and cute to boot! Relax and Enjoy your favorite beverage on your covered front porch. Upon entry you will appreciate the open layout with high ceilings. ZERO Carpet with tile flooring throughout. High ceiling in living area with trayed detail at dining plus can lighting in kitchen make this home bright and inviting. Large island provides an additional dining option. Secondary bedrooms are generously sized and the primary has a walk in closet! Enjoy the LOW Blanco County taxes and smart commute close to 281.
MLS Listing ID
Listed By
Map
Estimated Monthly Payment
$2,215Loan Amount
$247,000This calculator is illustrative, but your unique situation will best be served by seeking out a purchase budget pre-approval from a reputable mortgage provider. Start My Mortgage Application can provide you an approval within 48hrs.
Home Facts
Bathroom
Kitchen
Appliances
- Private Garbage Service
- Ceiling Fans
- Washer Connection
- Dryer Connection
- Stove/Range
- Disposal
- Electric Water Heater
- Microwave Oven
- Dishwasher
Roof
- Composition
Levels
- One
Cooling
- One Central
Pool Features
- None
Window Features
- All Remain
Fireplace Features
- Not Applicable
Association Amenities
- Park/Playground
Flooring
- Ceramic Tile
Foundation Details
- Slab
Architectural Style
- One Story
Heating
- Central
