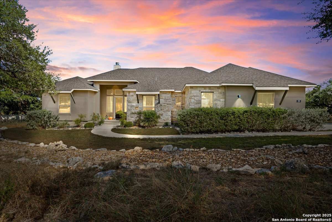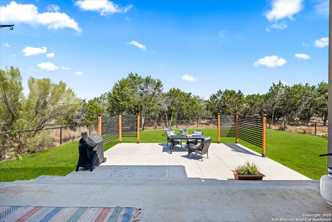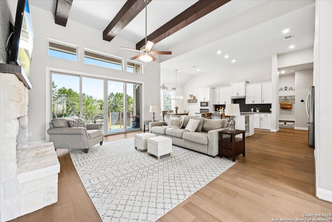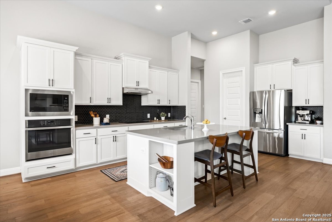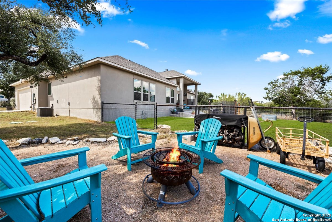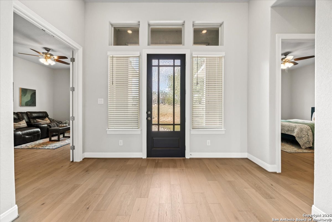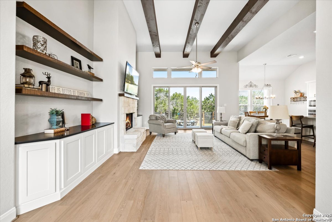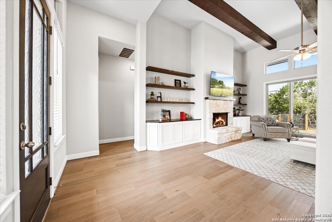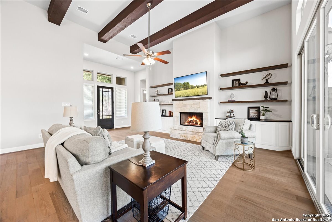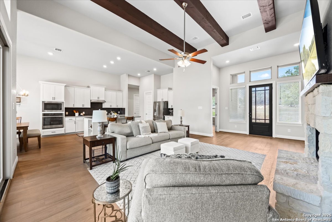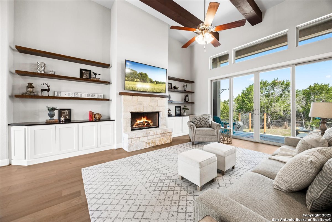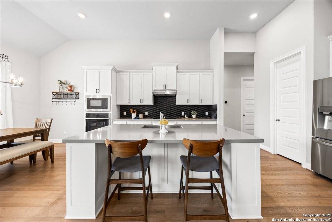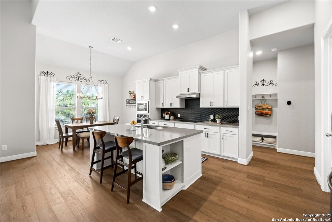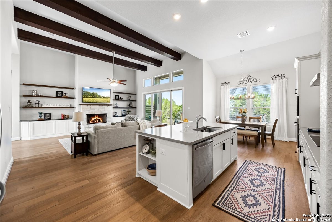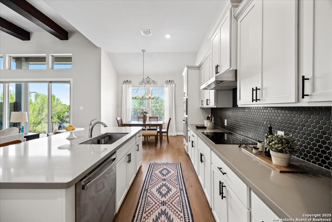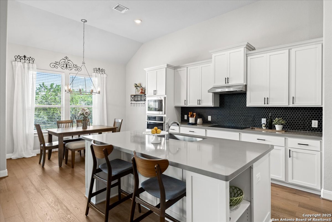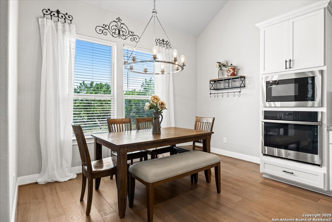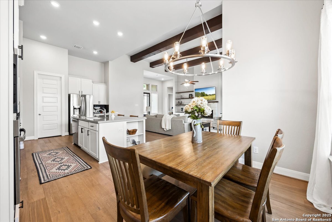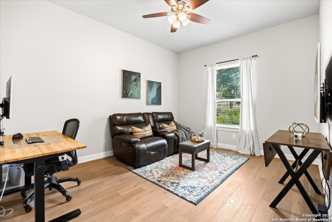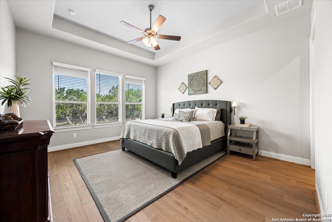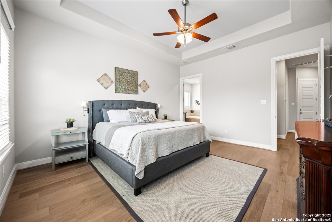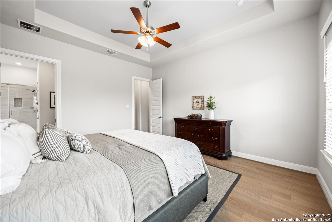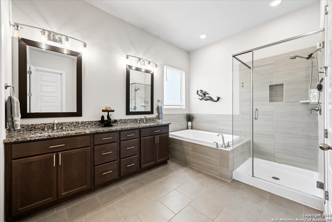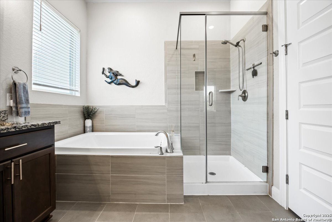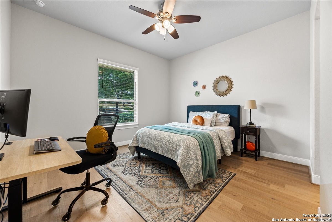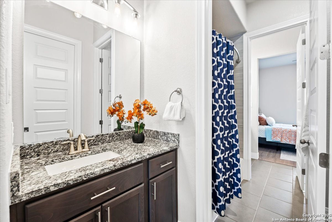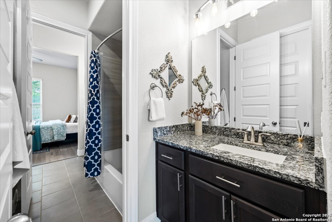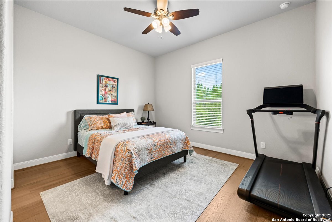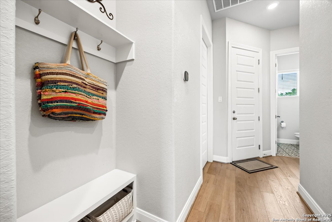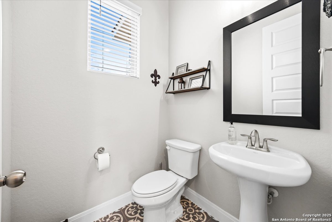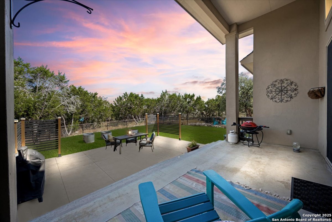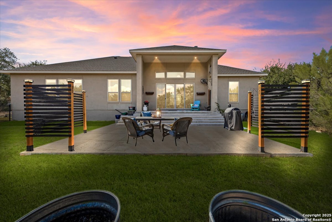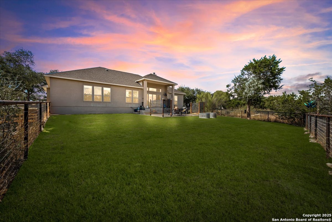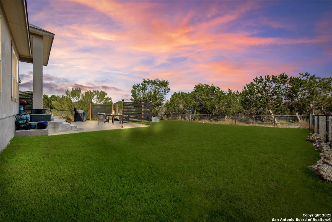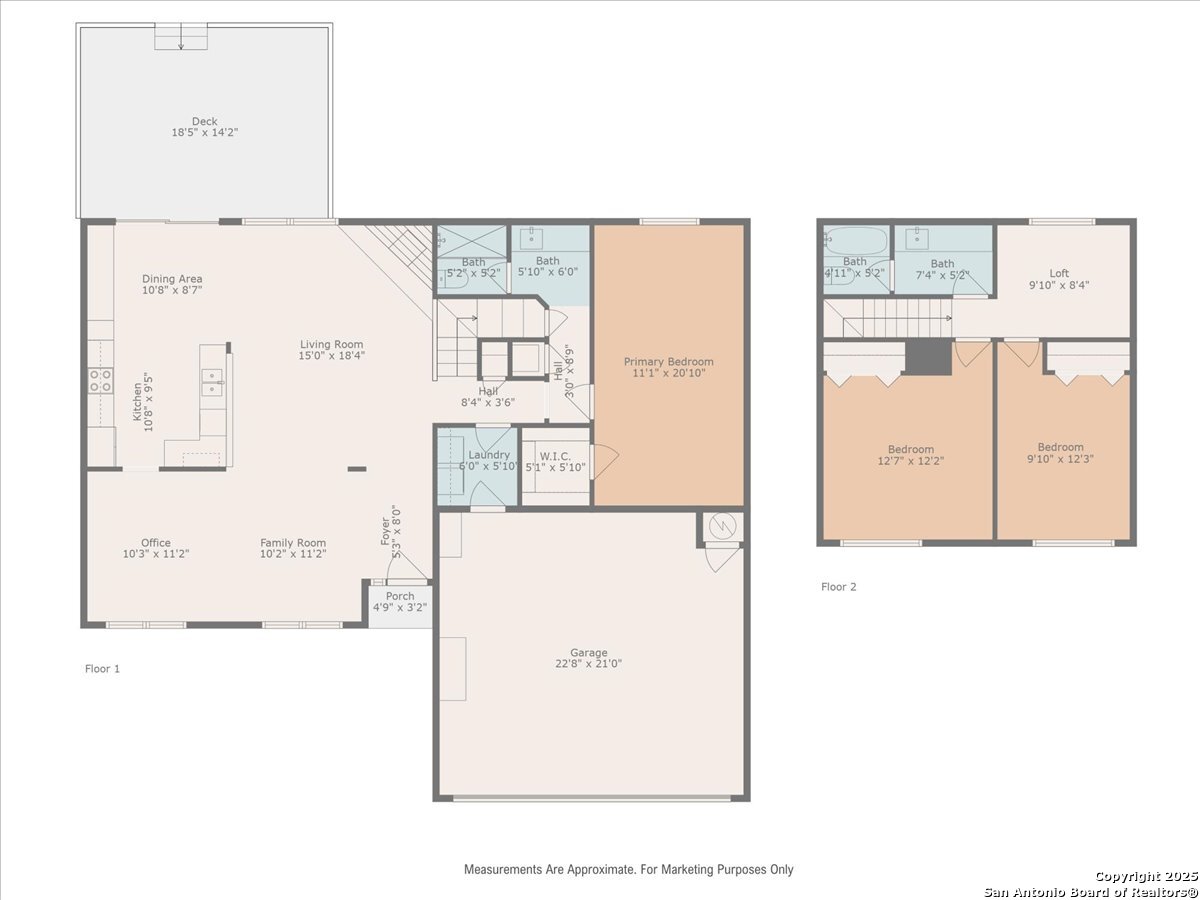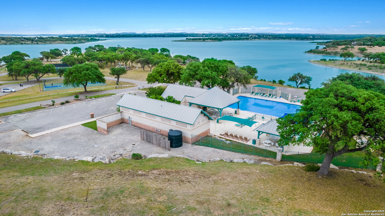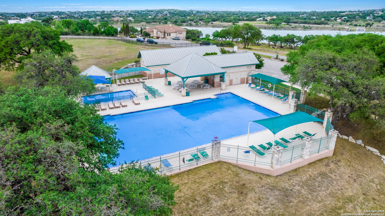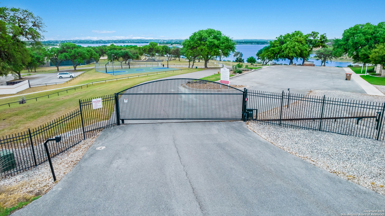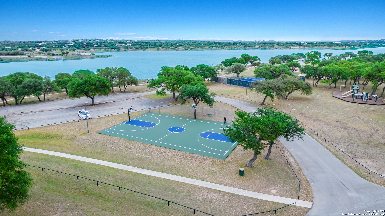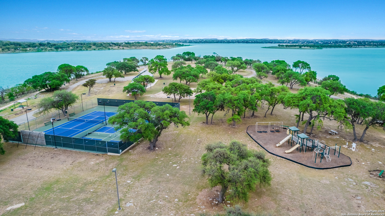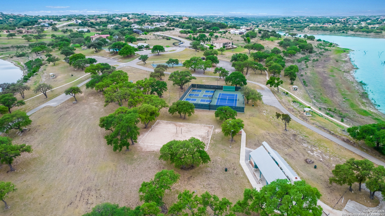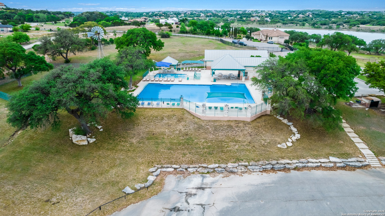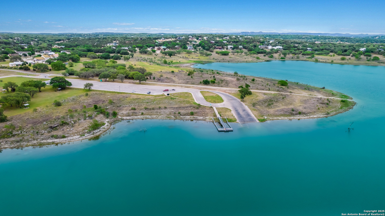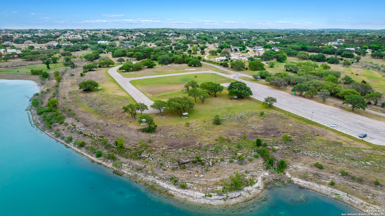Status
Market MatchUP
How this home compares to similar 3 bedroom homes in Spring Branch- Price Comparison$55,407 higher
- Home Size361 sq. ft. larger
- Built in 2020Newer than 59% of homes in Spring Branch
- Spring Branch Snapshot• 252 active listings• 55% have 3 bedrooms• Typical 3 bedroom size: 2013 sq. ft.• Typical 3 bedroom price: $519,592
Description
Built in 2020 by Journey Homes, this one-story property offers both comfort and practicality on a true one-acre lot in Mystic Shores. The home features three spacious bedrooms and two and half bathrooms, providing convenience and privacy for everyone. Inside, high-quality contemporary wood floors run throughout, with no carpet at all. The family room is highlighted by wood beam accents, a fireplace ideal for cool days, and large-format windows that frame views of the oversized covered patio, creating a seamless connection between indoor and outdoor living. A dedicated office or studio offers the perfect space for work, study, or creative projects, while 14-foot ceilings enhance the sense of openness in the main living areas. The lot is fully usable, allowing space for recreation, gardening, or future plans, and ensures a true one-acre lifestyle. Residents of Mystic Shores enjoy a variety of community amenities including multiple pools, sport courts, playgrounds, a clubhouse, and more. The neighborhood blends Hill Country beauty with modern convenience, located just minutes from Highway 281 along FM 306. From here, commuting to San Antonio, New Braunfels, and even Austin is simple, making it an ideal location for both work and leisure. This home combines modern construction with thoughtful design, offering both practicality and flexibility in one of the most desirable communities in the area.
MLS Listing ID
Listed By
Map
Estimated Monthly Payment
$5,106Loan Amount
$546,250This calculator is illustrative, but your unique situation will best be served by seeking out a purchase budget pre-approval from a reputable mortgage provider. Start My Mortgage Application can provide you an approval within 48hrs.
Home Facts
Bathroom
Kitchen
Appliances
- Washer Connection
- Pre-Wired for Security
- Dryer Connection
- Solid Counter Tops
- Disposal
- Electric Water Heater
- Dishwasher
- Cook Top
- Garage Door Opener
- Smooth Cooktop
- Ceiling Fans
Roof
- Composition
Levels
- One
Cooling
- One Central
Pool Features
- None
Window Features
- None Remain
Exterior Features
- Covered Patio
- Mature Trees
Fireplace Features
- One
Association Amenities
- Tennis
- Volleyball Court
- Boat Ramp
- Park/Playground
- Pool
- BBQ/Grill
- Basketball Court
Flooring
- Ceramic Tile
- Wood
Foundation Details
- Slab
Architectural Style
- One Story
Heating
- Central
