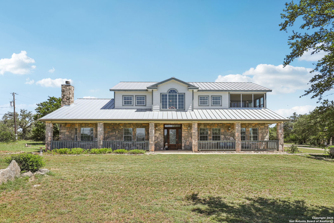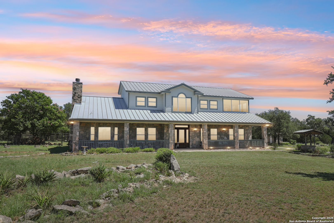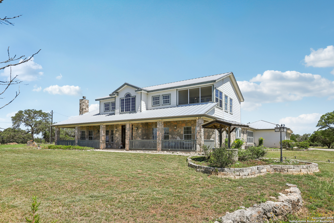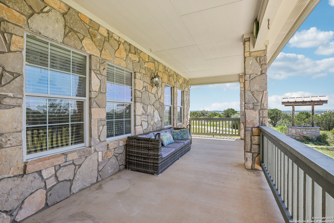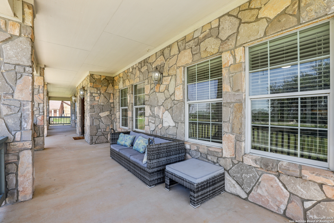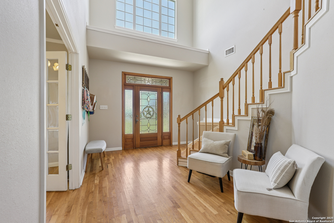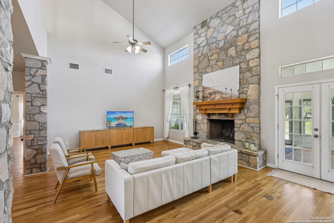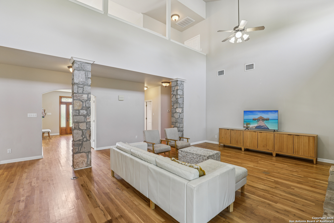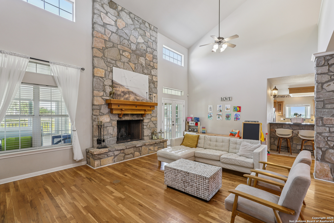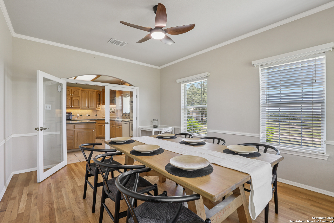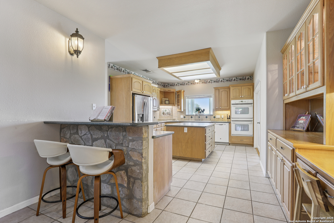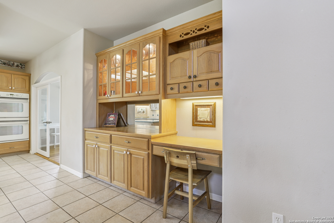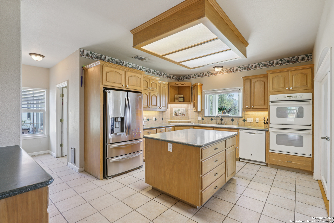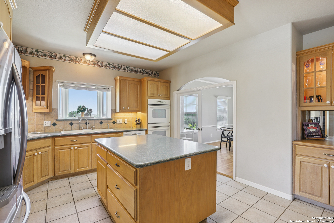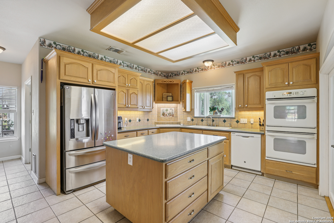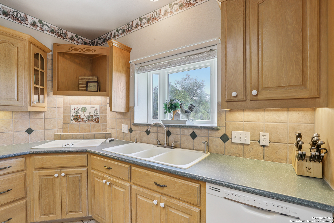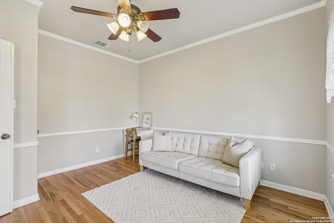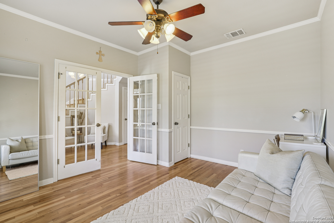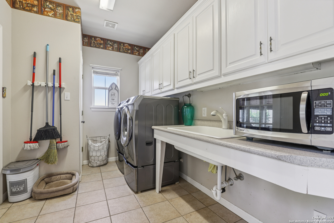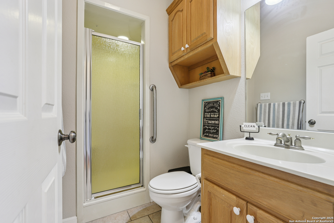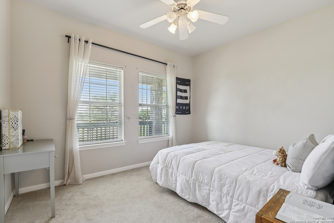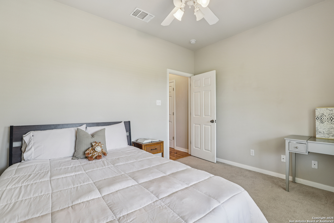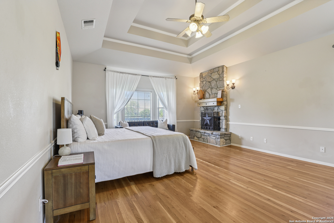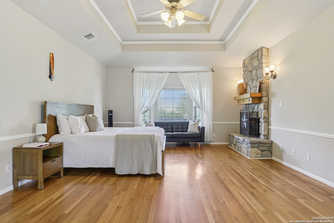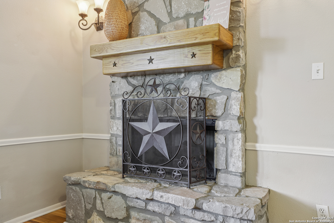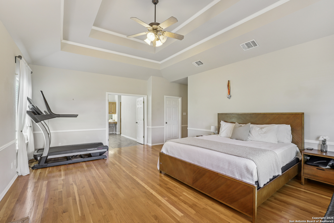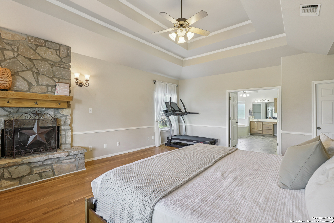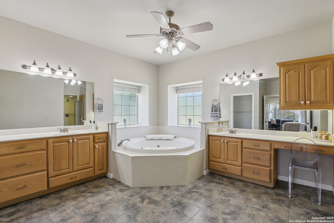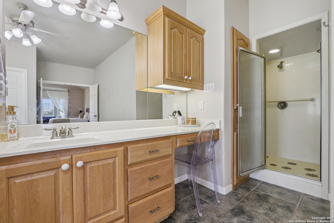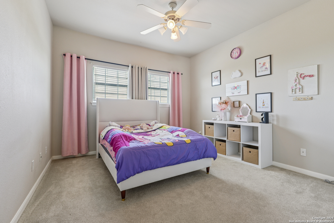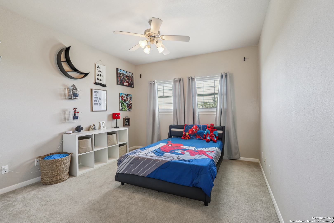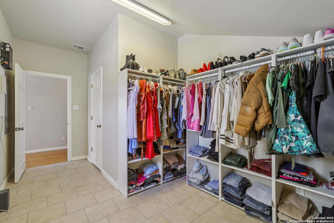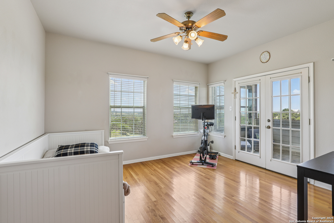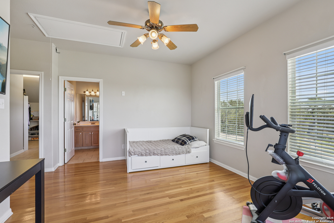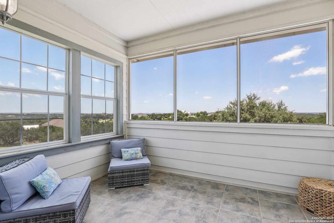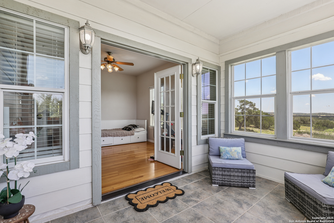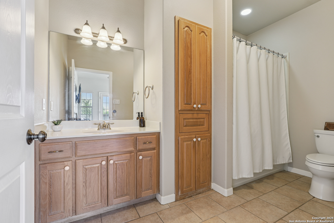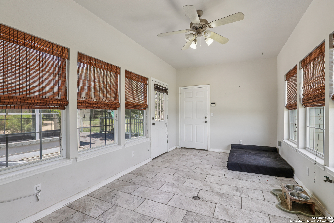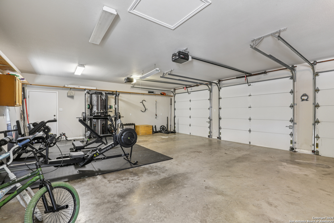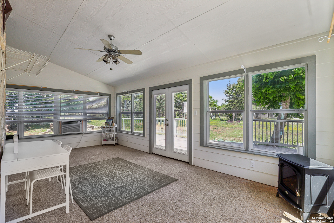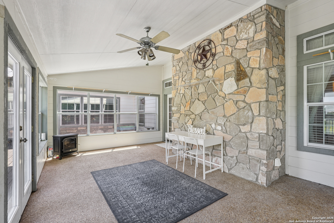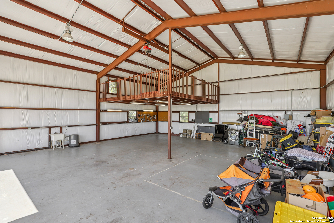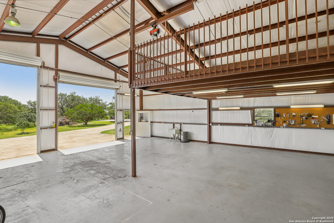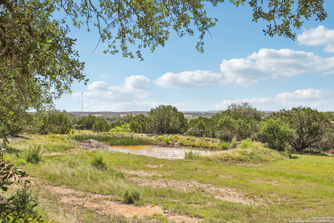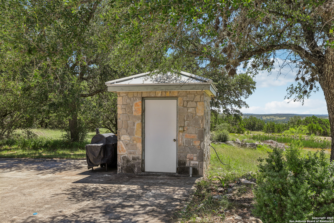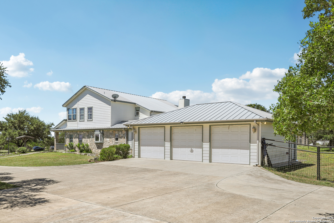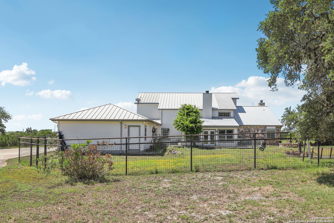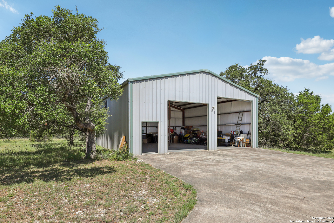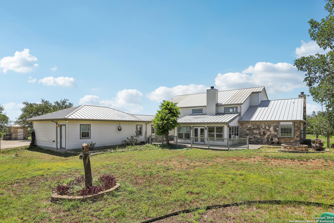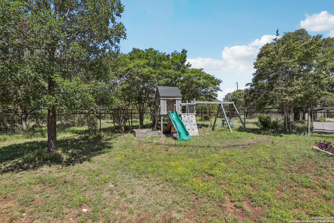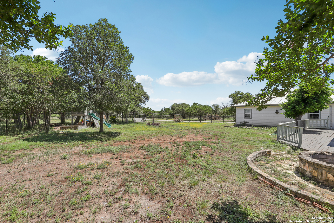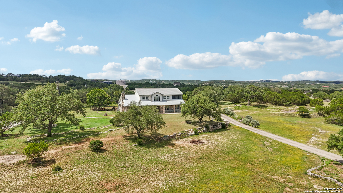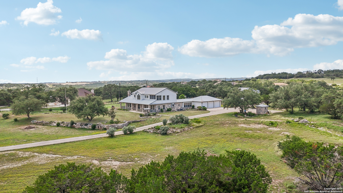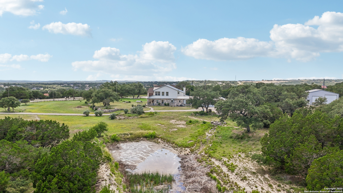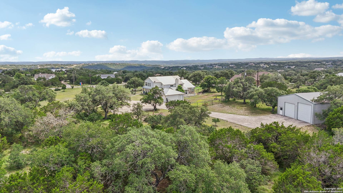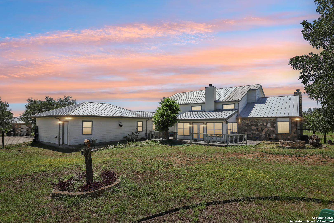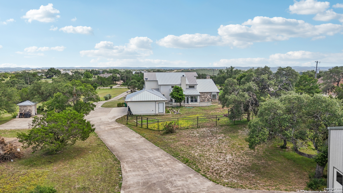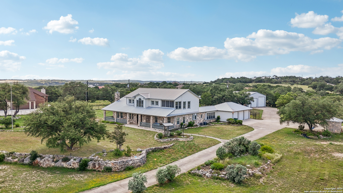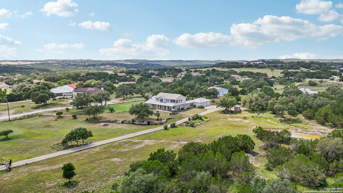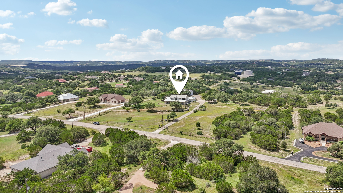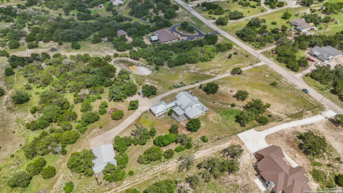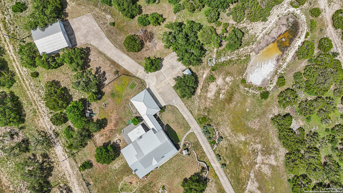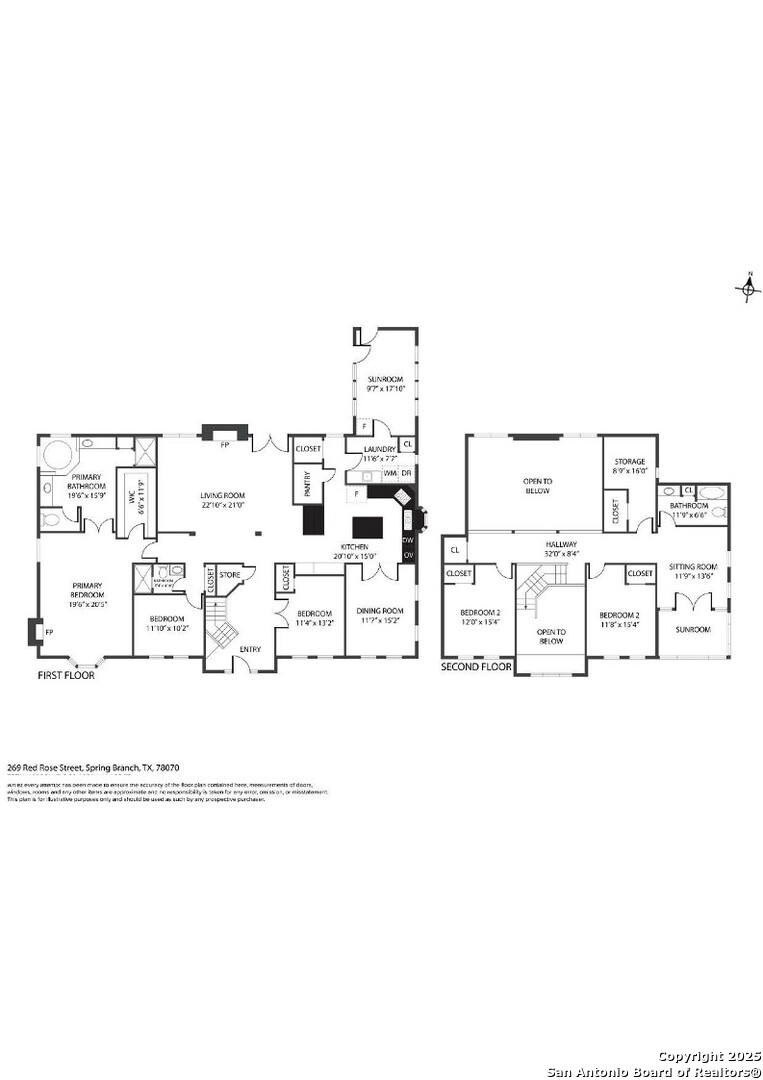Status
Market MatchUP
How this home compares to similar 4 bedroom homes in Spring Branch- Price Comparison$276,019 higher
- Home Size689 sq. ft. larger
- Built in 2004Older than 77% of homes in Spring Branch
- Spring Branch Snapshot• 252 active listings• 32% have 4 bedrooms• Typical 4 bedroom size: 2977 sq. ft.• Typical 4 bedroom price: $823,980
Description
Welcome to a peaceful retreat in the heart of Mystic Shores, where 6 scenic acres and Hill Country views set the stage for a lifestyle grounded in nature and comfort. This thoughtfully designed home offers a spacious layout with timeless features and plenty of room to live, work, and unwind. Inside, soaring ceilings and an oversized stone fireplace create a welcoming living area that flows easily into the large kitchen. Designed for both everyday cooking and special gatherings, the kitchen features an oversized island, double oven, ample cabinet and counter space, and a walk-in pantry with custom wine storage that matches the cabinetry. French doors open to a fully enclosed sunroom-a cozy spot to enjoy year-round views of the surrounding landscape. The main level primary suite is a private retreat, featuring a stone fireplace, a relaxing sitting area, and a spa-like en-suite bath with dual vanities, a jetted tub, and walk-in closet. Also on the main floor is a home office, a guest bedroom, and a full bath, offering flexibility for guests or multi-generational living. Upstairs, you'll find two additional bedrooms, a full bath, a flex room, and a screened-in porch that provides a front-row seat to breathtaking sunsets and quiet mornings. Outdoors, the property continues to impress. A 3-car garage offers plenty of space for vehicles and storage, while the 40' x 40' "barndo" includes electricity, water, a loft, winch, RV hookups, and two roll-up doors-ideal for hobbies, equipment, or even future conversion. The land itself invites exploration, with wildlife like deer, foxes, and birds as your regular companions. A private well feeds a stocked tank, and horse lovers will appreciate the space and setup for equestrian needs. This property has been more than a home-it's been a place for mornings filled with birdsong, and evenings lit by colorful skies. If you're seeking privacy, space, and a strong connection to the land, this home offers a rare opportunity to create your own lasting memories. Book your tour today!
MLS Listing ID
Listed By
Map
Estimated Monthly Payment
$9,499Loan Amount
$1,045,000This calculator is illustrative, but your unique situation will best be served by seeking out a purchase budget pre-approval from a reputable mortgage provider. Start My Mortgage Application can provide you an approval within 48hrs.
Home Facts
Bathroom
Kitchen
Appliances
- Washer Connection
- Built-In Oven
- Dryer Connection
- Solid Counter Tops
- 2+ Water Heater Units
- Disposal
- Electric Water Heater
- Dishwasher
- Cook Top
- Double Ovens
- Microwave Oven
- Smooth Cooktop
- Ceiling Fans
Roof
- Metal
Levels
- Two
Cooling
- Two Central
Pool Features
- None
Window Features
- Some Remain
Exterior Features
- Covered Patio
- Mature Trees
Fireplace Features
- Primary Bedroom
- Two
- Living Room
Association Amenities
- Tennis
- Sports Court
- Volleyball Court
- Park/Playground
- Pool
- BBQ/Grill
- Basketball Court
- Boat Ramp
- Clubhouse
- Waterfront Access
- Fishing Pier
- Boat Dock
- Jogging Trails
Flooring
- Carpeting
- Ceramic Tile
- Wood
Foundation Details
- Slab
Architectural Style
- Two Story
Heating
- 2 Units
- Central
