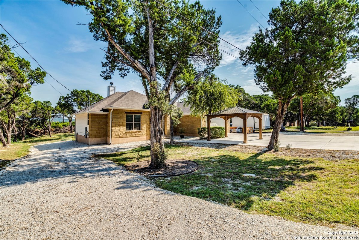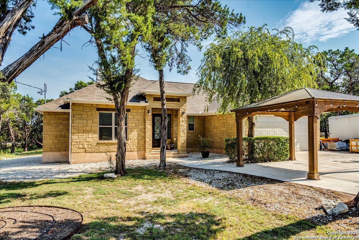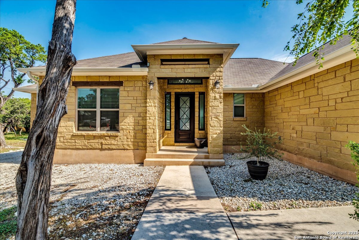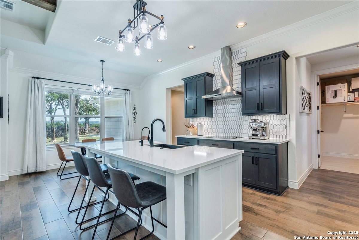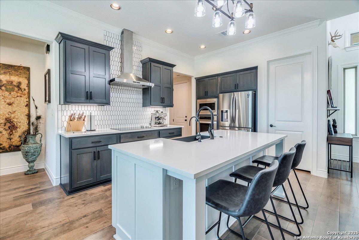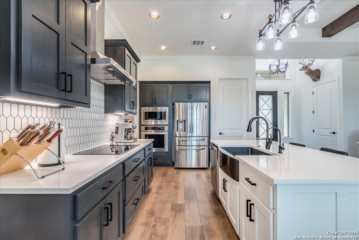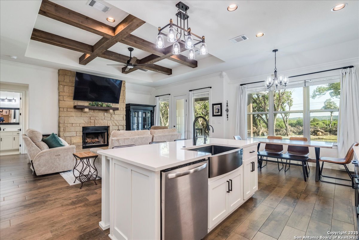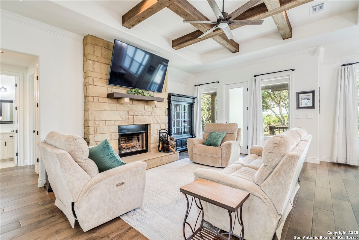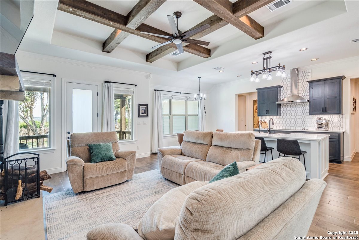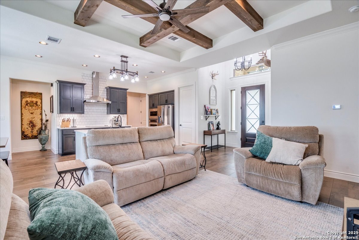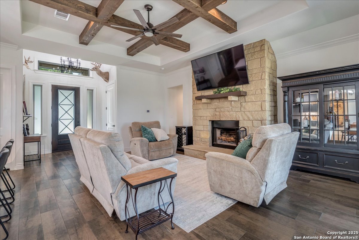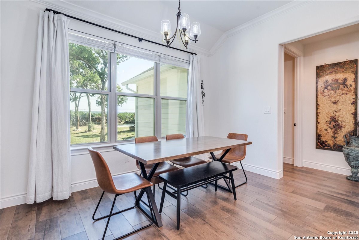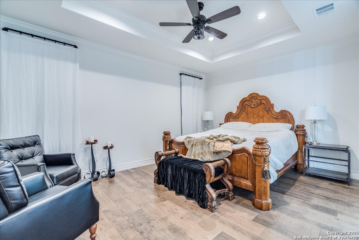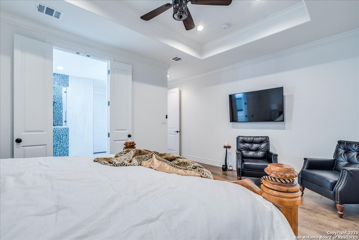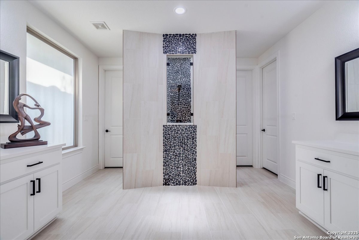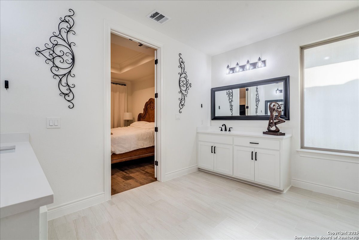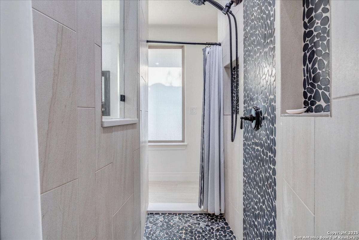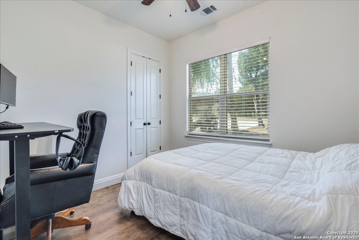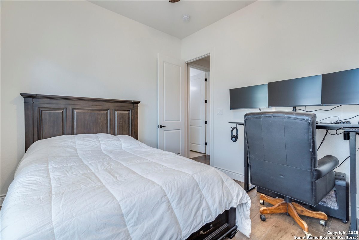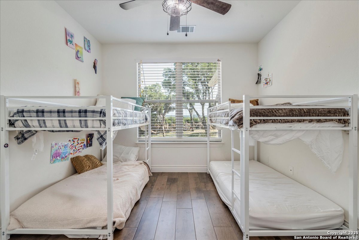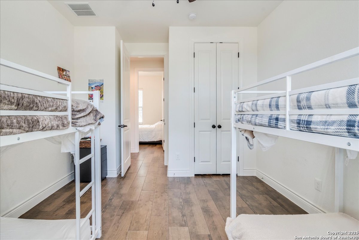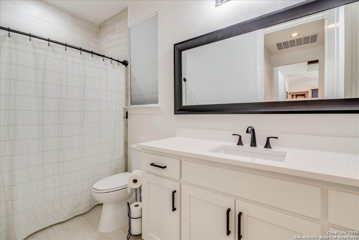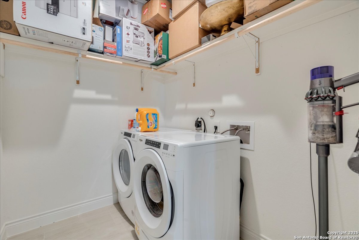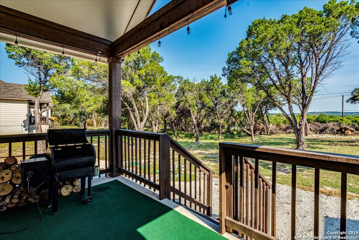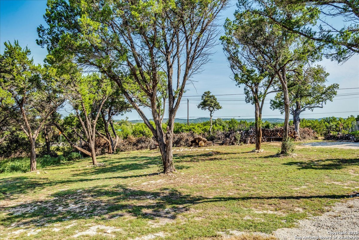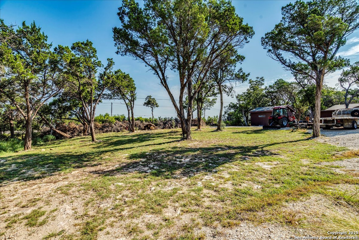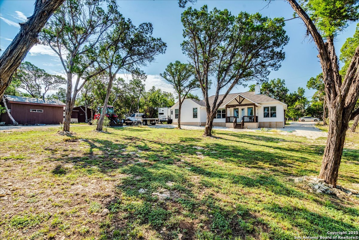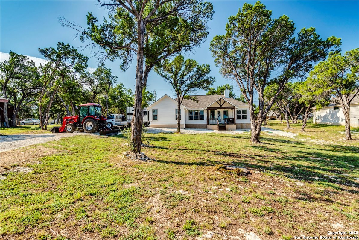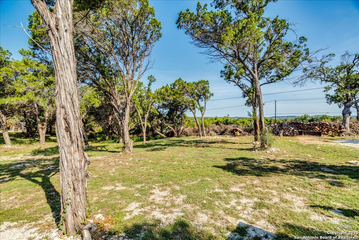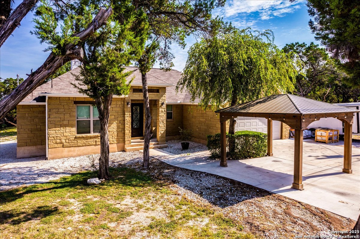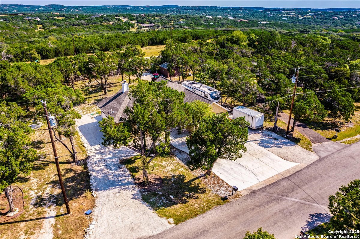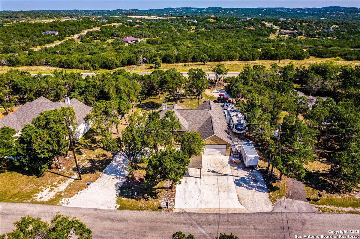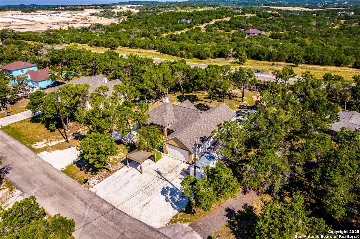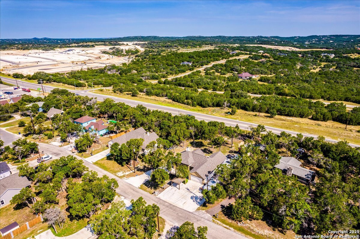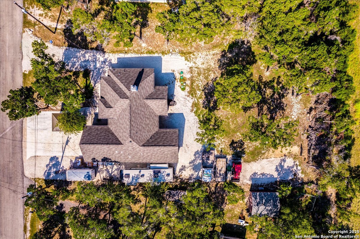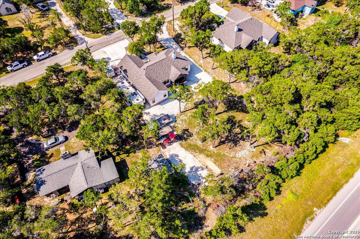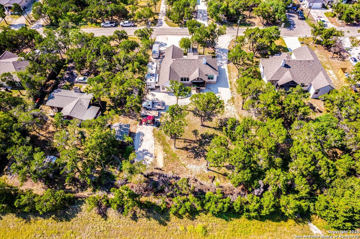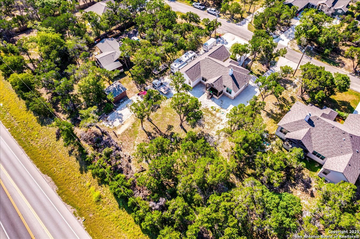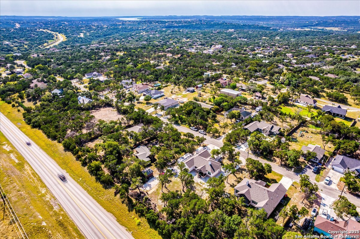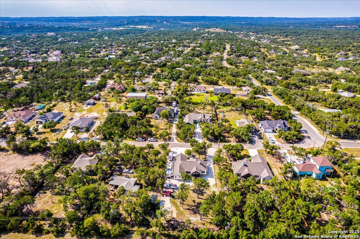Status
Market MatchUP
How this home compares to similar 3 bedroom homes in Spring Branch- Price Comparison$24,593 lower
- Home Size146 sq. ft. smaller
- Built in 2021Newer than 66% of homes in Spring Branch
- Spring Branch Snapshot• 252 active listings• 55% have 3 bedrooms• Typical 3 bedroom size: 2013 sq. ft.• Typical 3 bedroom price: $519,592
Description
One-owner home showcasing high-end finishes and thoughtful upgrades throughout. This stunning 3-bedroom, 2-bath residence features a bright, open floor plan with a modern kitchen complete with granite countertops, custom cabinetry, built-in stainless steel appliances, and tile flooring throughout. The spacious primary suite flows into a spa-like bath with a unique walk-in shower and a generous walk-in closet. Sitting on nearly half an acre, the property is enhanced with valuable improvements including rain gutters with an underground drainage system, an expanded driveway widened by 13.5 feet, covered truck parking, and a 50-amp electrical hookup-perfect for RV parking. A road base has been added around the perimeter of the home for a clean, low-maintenance walkway, while the lot has been cleared of dead and unwanted trees to create a more open, inviting space. The design even allows for convenient pull-through access-drive in on one side and exit on the other without backing up. Enjoy the large covered back patio, ideal for relaxing or hosting family gatherings. Conveniently located near Canyon Lake Marina and local schools.
MLS Listing ID
Listed By
Map
Estimated Monthly Payment
$4,272Loan Amount
$470,250This calculator is illustrative, but your unique situation will best be served by seeking out a purchase budget pre-approval from a reputable mortgage provider. Start My Mortgage Application can provide you an approval within 48hrs.
Home Facts
Bathroom
Kitchen
Appliances
- Private Garbage Service
- Built-In Oven
- Washer Connection
- Dryer Connection
- Electric Water Heater
- Microwave Oven
- Cook Top
- Ceiling Fans
- Ice Maker Connection
- Garage Door Opener
- Disposal
- Custom Cabinets
- Solid Counter Tops
- Dishwasher
Roof
- Composition
Levels
- One
Cooling
- One Central
Pool Features
- None
Window Features
- None Remain
Other Structures
- RV/Boat Storage
Exterior Features
- Double Pane Windows
- Mature Trees
Fireplace Features
- Living Room
Association Amenities
- Tennis
- Boat Ramp
- Park/Playground
- Pool
Flooring
- Ceramic Tile
Foundation Details
- Slab
Architectural Style
- Texas Hill Country
- One Story
Heating
- Central
