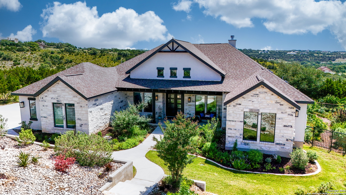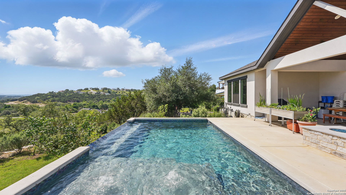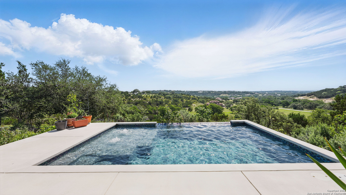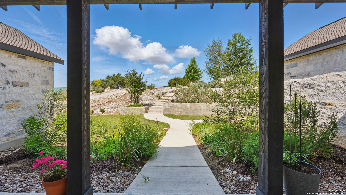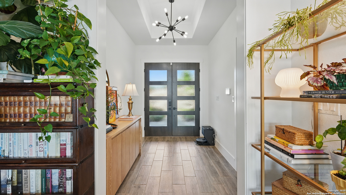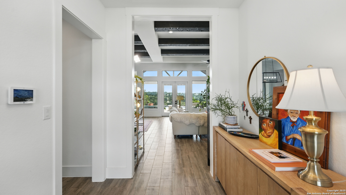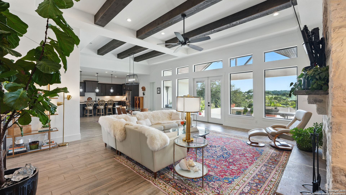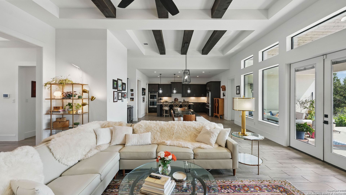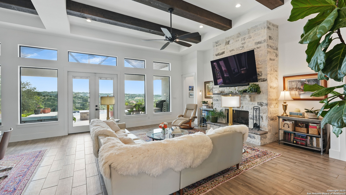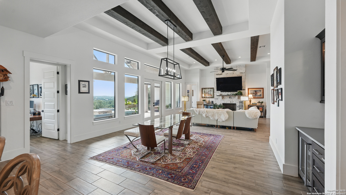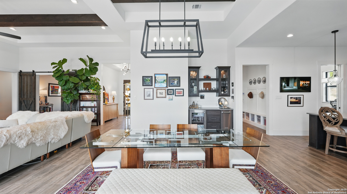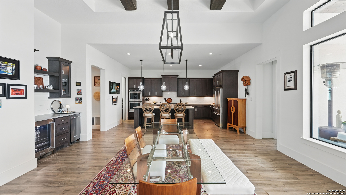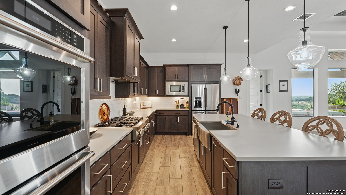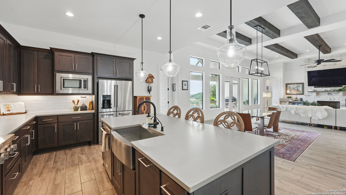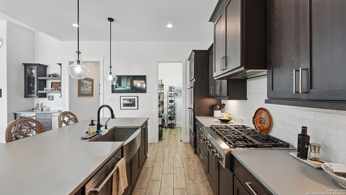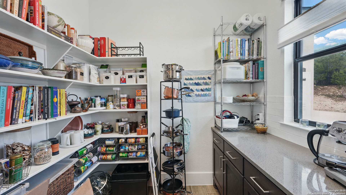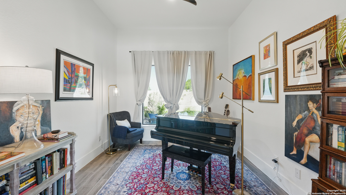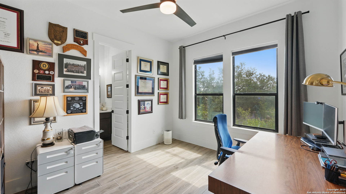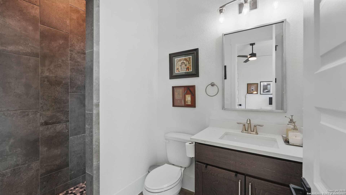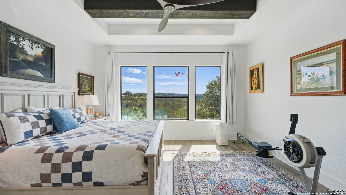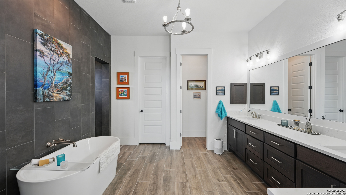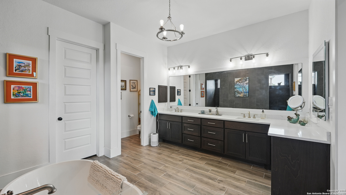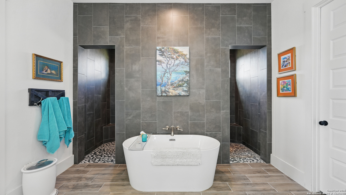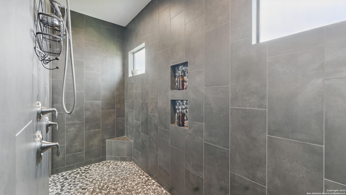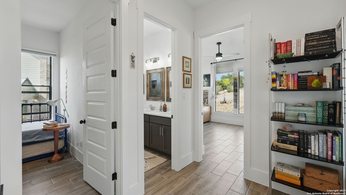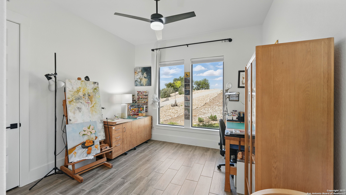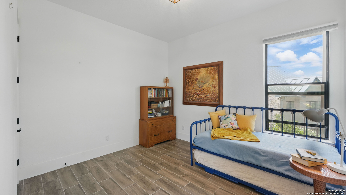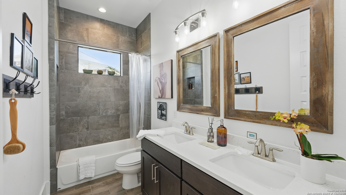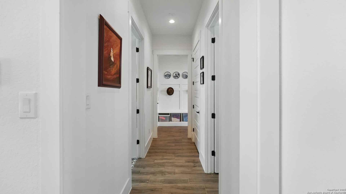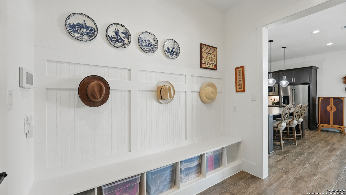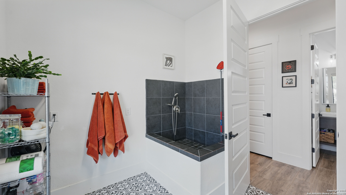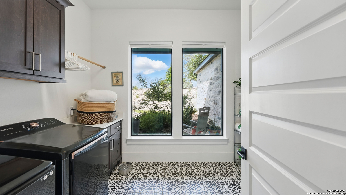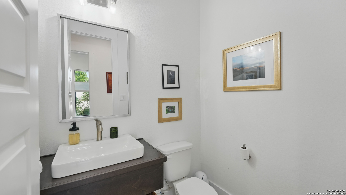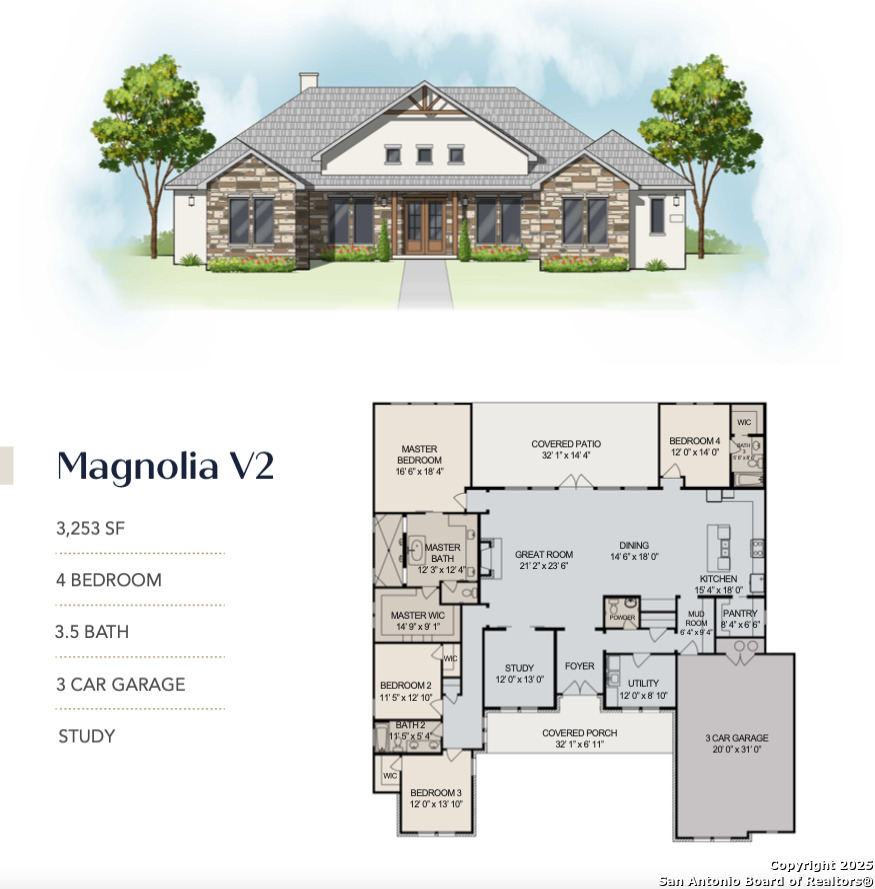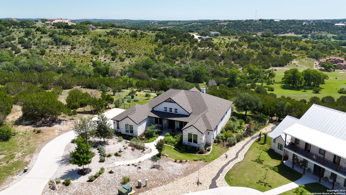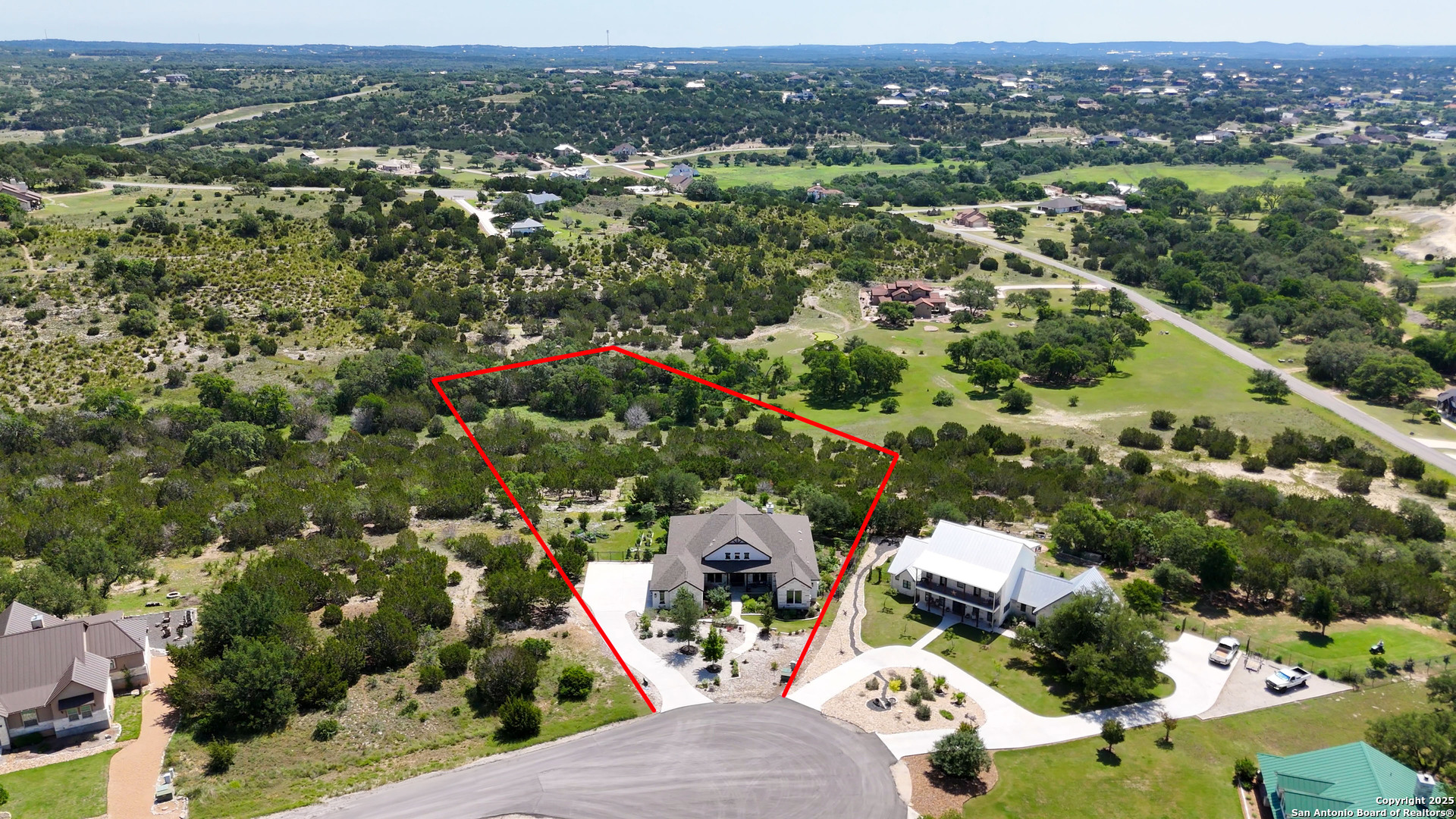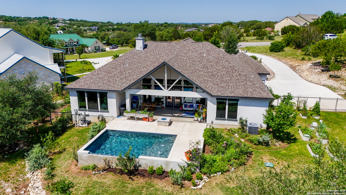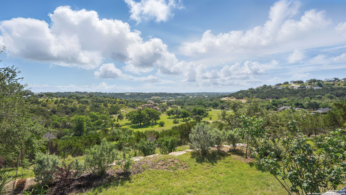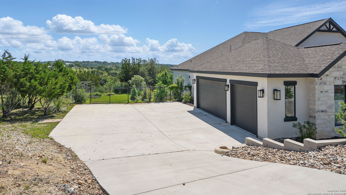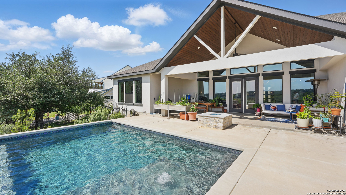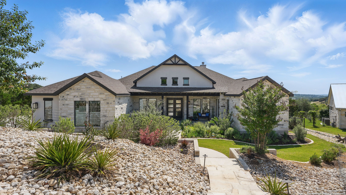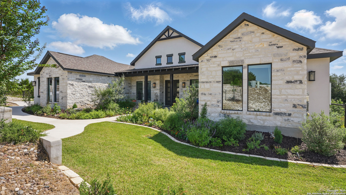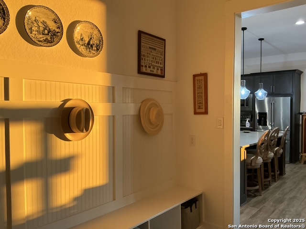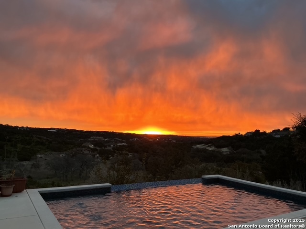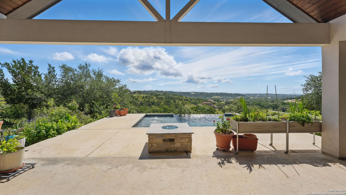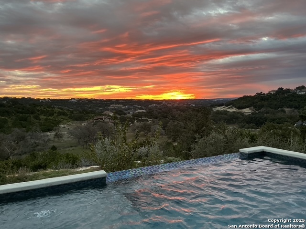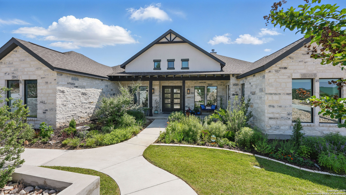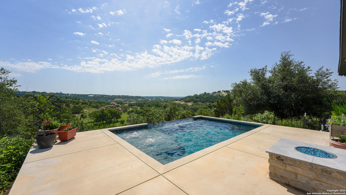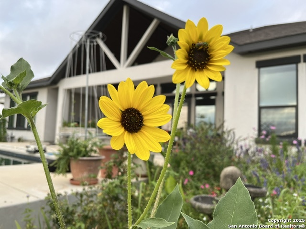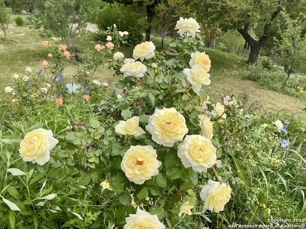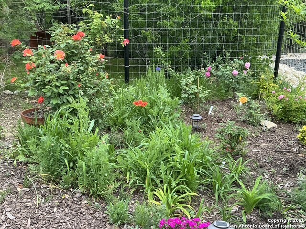Status
Market MatchUP
How this home compares to similar 4 bedroom homes in Spring Branch- Price Comparison$361,019 higher
- Home Size184 sq. ft. larger
- Built in 2021Newer than 66% of homes in Spring Branch
- Spring Branch Snapshot• 252 active listings• 32% have 4 bedrooms• Typical 4 bedroom size: 2977 sq. ft.• Typical 4 bedroom price: $823,980
Description
Discover elegant Texas Hill Country living in this stunning 4-bedroom, 3.5-bath custom home with a pool and incredible views. Nestled on a quiet cul-de-sac in the coveted Mystic Shores at Canyon Lake community. Situated on a sprawling 3.29-acre lot with views for miles and a custom infinity edge pool, this property offers the perfect blend of luxury, functionality, and natural beauty. Step inside to over 3,100sqft of single story living space. An open-concept layout features wood-look ceramic tile throughout, soaring ceilings with wood beams, and a cozy gas fireplace. The main living areas and master suite offer expansive views of Canyon Lake and the rolling Hill Country, bringing nature's beauty indoors. The gourmet kitchen is a chef's dream with an oversized gas stove, KitchenAid stainless appliances, double ovens, a walk-in butler's pantry, and a large island perfect for entertaining. A dedicated bar area includes a beverage fridge and an additional ice maker for effortless hosting. Escape to the luxurious primary suite, featuring a tray ceiling with wood beam accents and breathtaking backyard views. The spa-like ensuite bath offers dual vanities, an oversized soaking tub, and a dual-entry walk-through shower with double showerheads and a rain feature, and a large walk-in closet with ample storage. 3 additional bedrooms and 2 more full baths offer tons of space for families or guest suites. A separate office/den provides the ideal work-from-home space, while the oversized laundry room includes custom tile and cabinetry and a convenient dog-wash shower. A large double door entry, half bath and a convenient mudroom from the 3-car oversized garage complete the interior of this exquisite home. Outside, unwind under the large covered patio complete with lighting and ceiling fans. Relax by the infinity-edge custom pool overlooking the scenic landscape, or entertain around the gas firepit with fire feature while taking in the awe-inspiring views of Canyon Lake and the hills. A gas stub is in place for your future outdoor kitchen dreams. The backyard offers wrought iron fencing, mature gardens, fruit trees, and raised vegetable beds. A true escape in natural beauty. This home is loaded with extras including dual tankless water heaters, water softener with reverse osmosis system, water purifier, UV filtration system, security system, and more! The private amenities for Mystic Shores residents are endless- 2 community pools, 2 lakeside parks, acres and acres of nature preserve and walking trails, a clubhouse for events with a gym, pickle ball, basketball, volleyball, and tennis courts, a playground, and boat and RV storage. This home truly checks every box for upscale Hill Country living with privacy, space, and panoramic views.
MLS Listing ID
Listed By
Map
Estimated Monthly Payment
$10,074Loan Amount
$1,125,750This calculator is illustrative, but your unique situation will best be served by seeking out a purchase budget pre-approval from a reputable mortgage provider. Start My Mortgage Application can provide you an approval within 48hrs.
Home Facts
Bathroom
Kitchen
Appliances
- Propane Water Heater
- Gas Cooking
- Built-In Oven
- Solid Counter Tops
- Disposal
- Cook Top
- Garage Door Opener
- Security System (Owned)
- Stove/Range
- Refrigerator
- Ice Maker Connection
- Microwave Oven
- Smoke Alarm
- Ceiling Fans
- Water Softener (owned)
- Private Garbage Service
- Double Ovens
- Chandelier
- Gas Water Heater
- Dishwasher
- Custom Cabinets
Roof
- Composition
Levels
- One
Cooling
- One Central
Pool Features
- In Ground Pool
Window Features
- All Remain
Exterior Features
- Special Yard Lighting
- Other - See Remarks
- Covered Patio
- Patio Slab
- Wrought Iron Fence
- Outdoor Kitchen
- Mature Trees
Fireplace Features
- Gas
- Gas Logs Included
- One
- Living Room
Association Amenities
- Tennis
- Sports Court
- Volleyball Court
- Park/Playground
- Pool
- Bike Trails
- BBQ/Grill
- Basketball Court
- Lake/River Park
- Boat Ramp
- Clubhouse
- Waterfront Access
- Jogging Trails
Flooring
- Ceramic Tile
Foundation Details
- Slab
Architectural Style
- One Story
Heating
- Heat Pump
- Central
