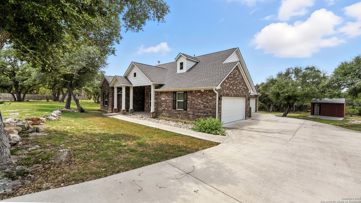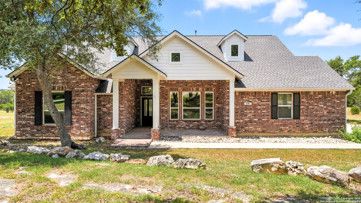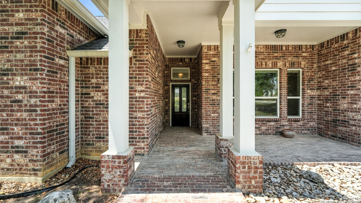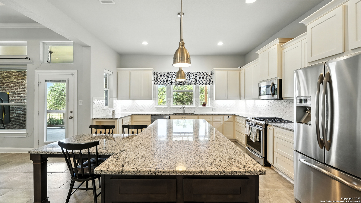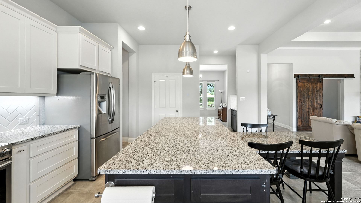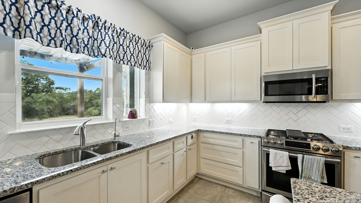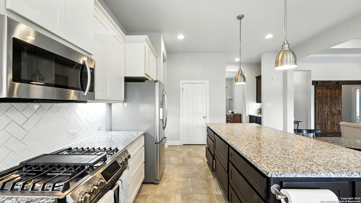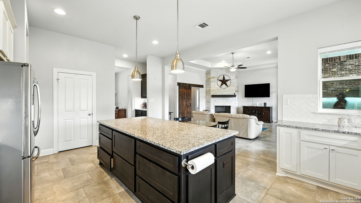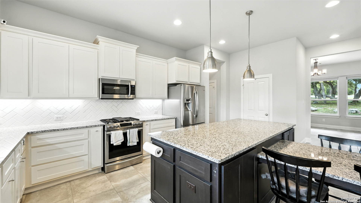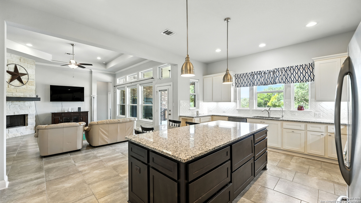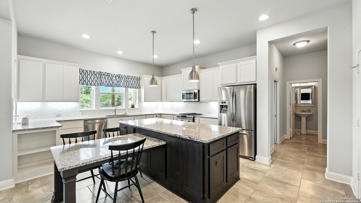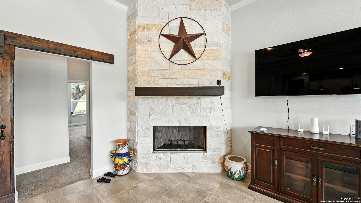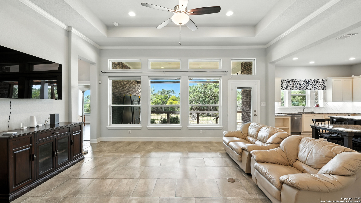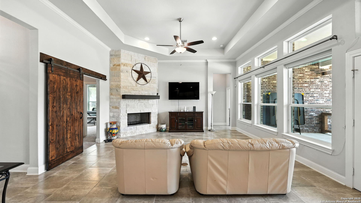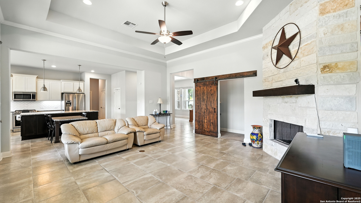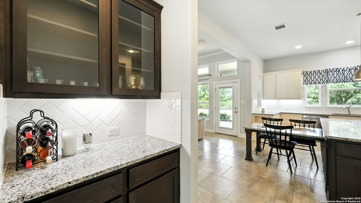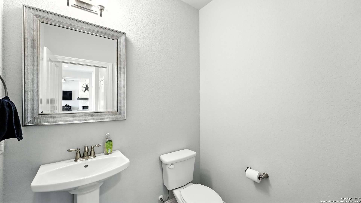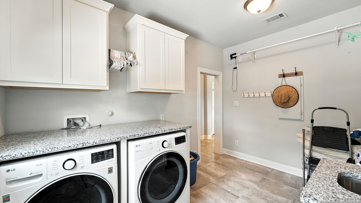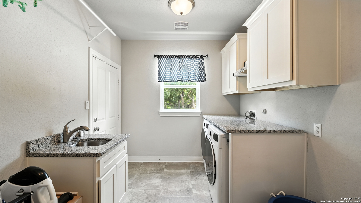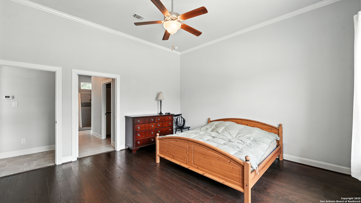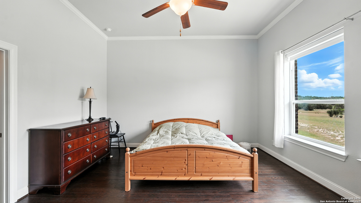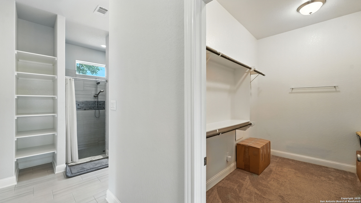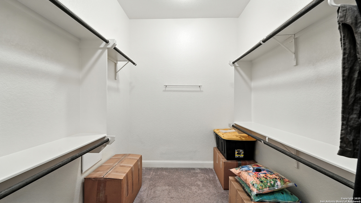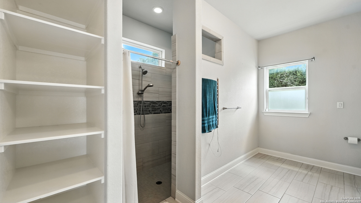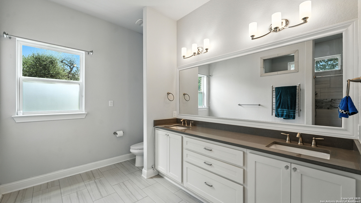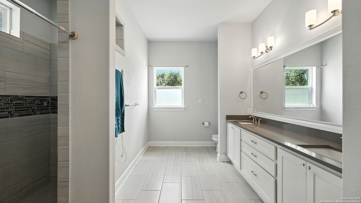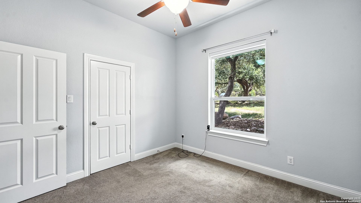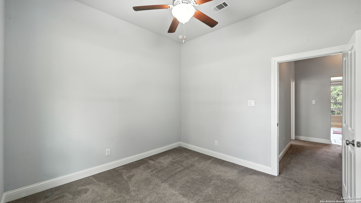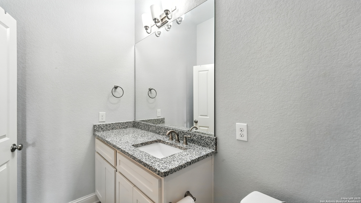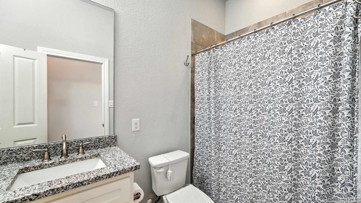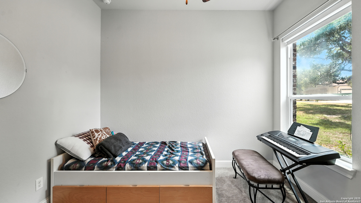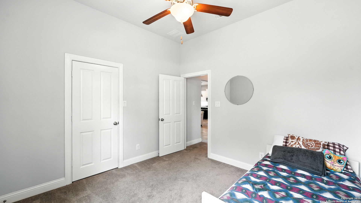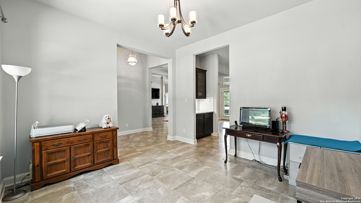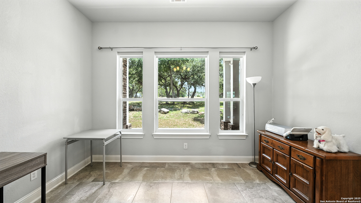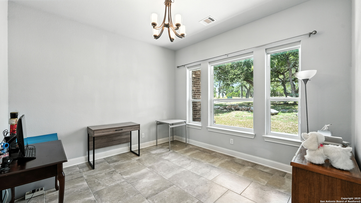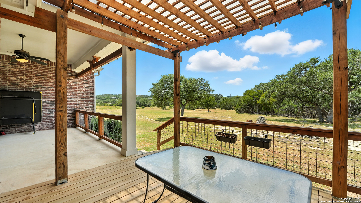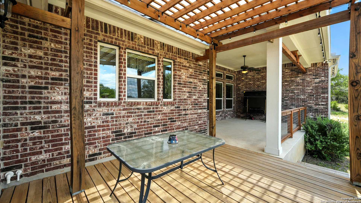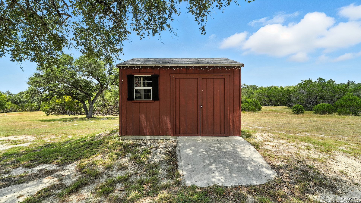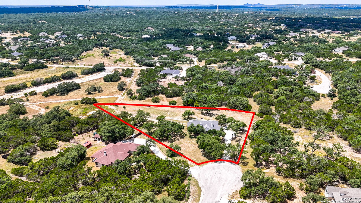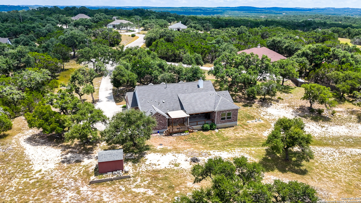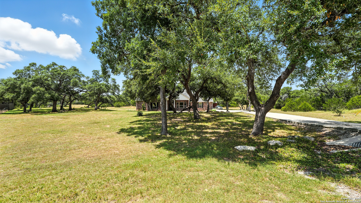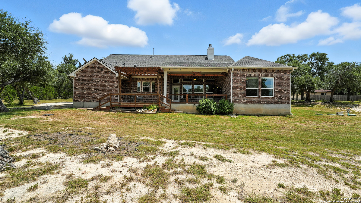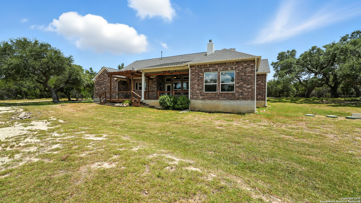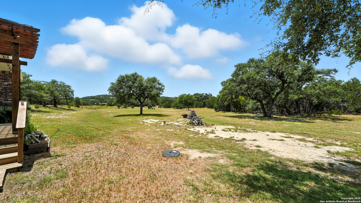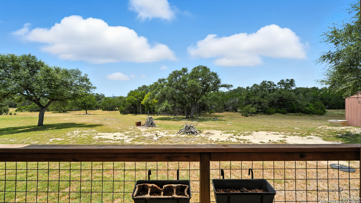Status
Market MatchUP
How this home compares to similar 3 bedroom homes in Spring Branch- Price Comparison$100,407 higher
- Home Size368 sq. ft. larger
- Built in 2017Older than 55% of homes in Spring Branch
- Spring Branch Snapshot• 252 active listings• 55% have 3 bedrooms• Typical 3 bedroom size: 2013 sq. ft.• Typical 3 bedroom price: $519,592
Description
Owner Financing available with LOW interest rate. Welcome to this stunning 3-bedroom, 2.5-bath custom-built home offering 2,381 sq ft of thoughtfully designed living space sitting on 2.3 acres, located in a gated community with river access and a swimming pool. The open floor plan centers around a gourmet chef's kitchen featuring a large island with a peninsula, walk-in pantry, and ample space for entertaining. The spacious living room includes a cozy gas fireplace, perfect for relaxing evenings. The luxurious primary suite boasts a huge custom shower, double vanity, and a generous walk-in closet. Additional highlights include an oversized laundry room with built-in cabinets and a sink, a third garage for extra storage or workspace, and a large covered back patio with an extended pergola-ideal for outdoor gatherings. This home seamlessly blends comfort, style, and function-don't miss your chance to make it yours!
MLS Listing ID
Listed By
Map
Estimated Monthly Payment
$5,482Loan Amount
$589,000This calculator is illustrative, but your unique situation will best be served by seeking out a purchase budget pre-approval from a reputable mortgage provider. Start My Mortgage Application can provide you an approval within 48hrs.
Home Facts
Bathroom
Kitchen
Appliances
- Washer Connection
- Gas Cooking
- Dryer Connection
- Solid Counter Tops
- Self-Cleaning Oven
- Disposal
- Water Softener (Leased)
- Garage Door Opener
- Security System (Leased)
- Microwave Oven
- Chandelier
- Plumb for Water Softener
- Gas Water Heater
- Smoke Alarm
- Dishwasher
- Ceiling Fans
- Custom Cabinets
Roof
- Composition
Levels
- One
Cooling
- One Central
Pool Features
- None
Window Features
- Some Remain
Exterior Features
- Storage Building/Shed
- Covered Patio
- Double Pane Windows
- Mature Trees
Fireplace Features
- Gas Starter
- One
- Living Room
Association Amenities
- Pool
- Controlled Access
Accessibility Features
- First Floor Bedroom
- No Steps Down
- No Stairs
- Level Lot
- No Carpet
- First Floor Bath
Flooring
- Ceramic Tile
- Wood
Foundation Details
- Slab
Architectural Style
- One Story
Heating
- 1 Unit
