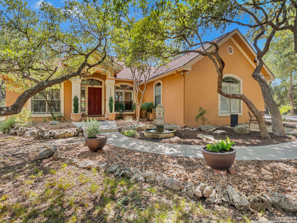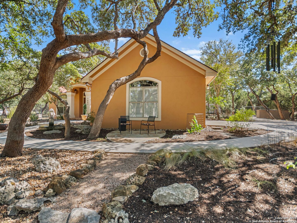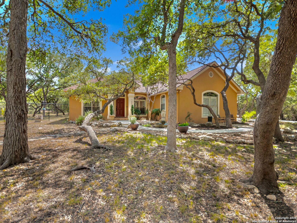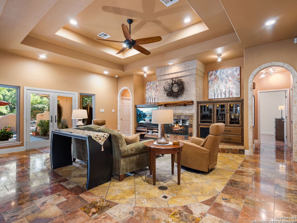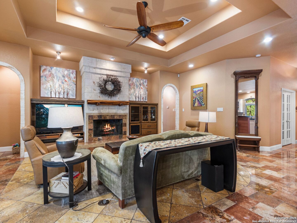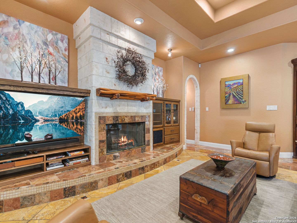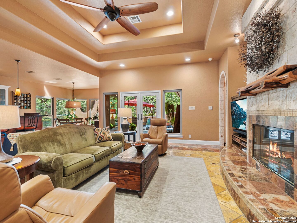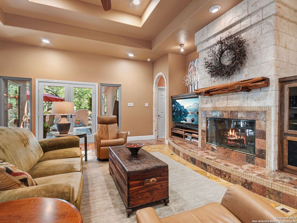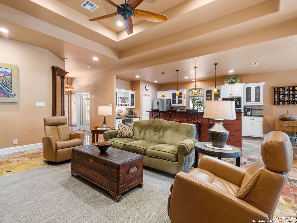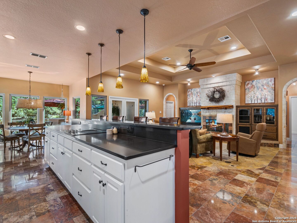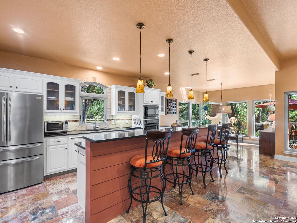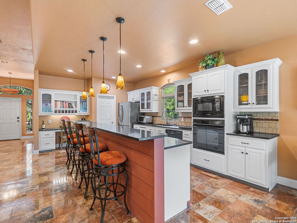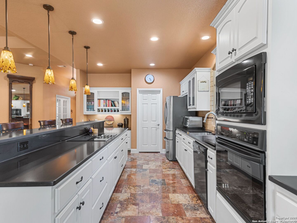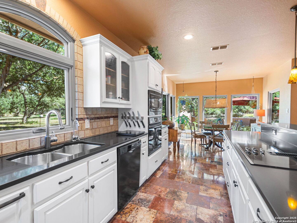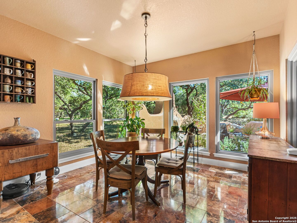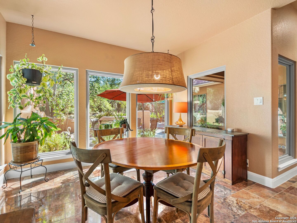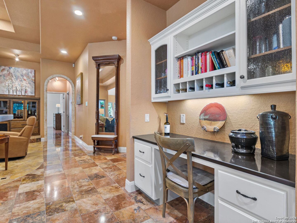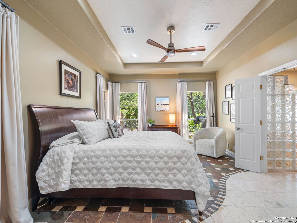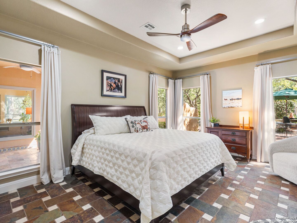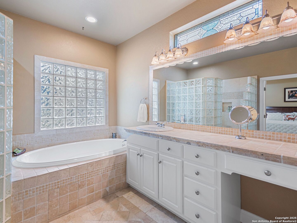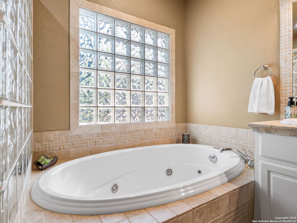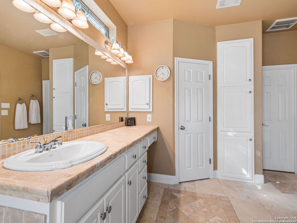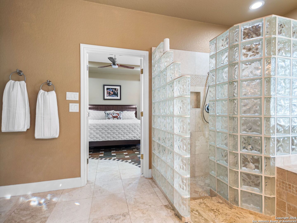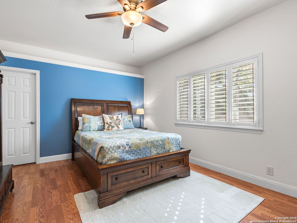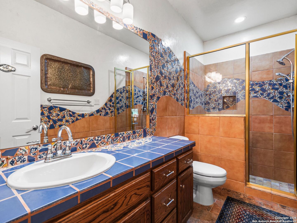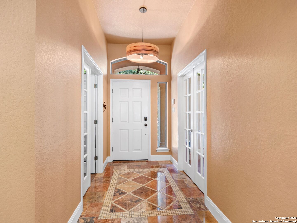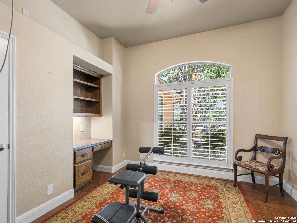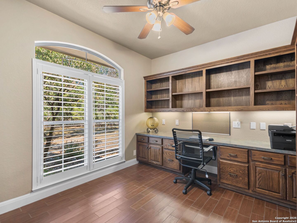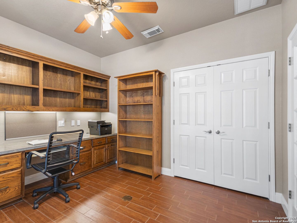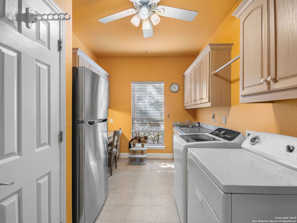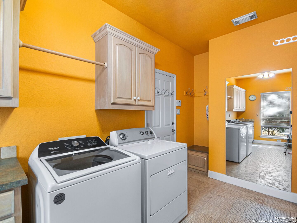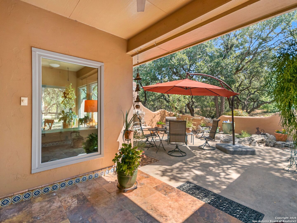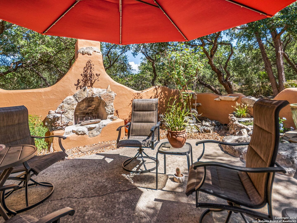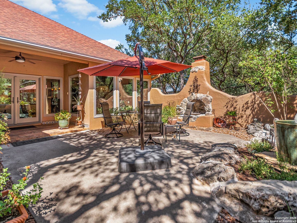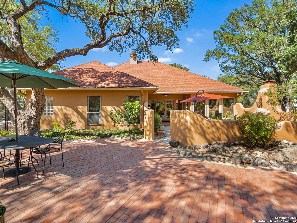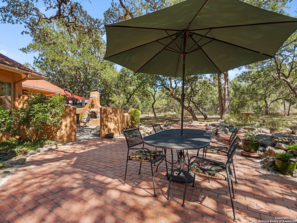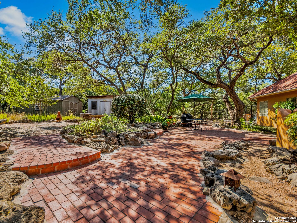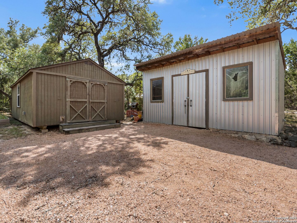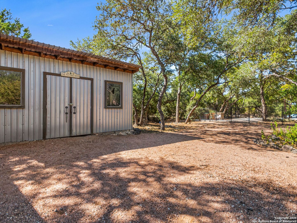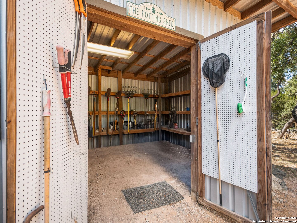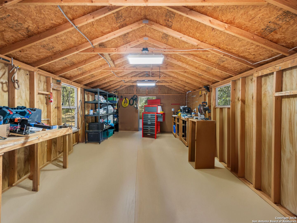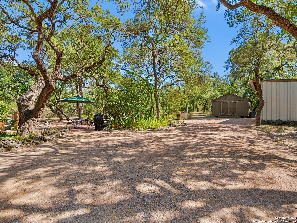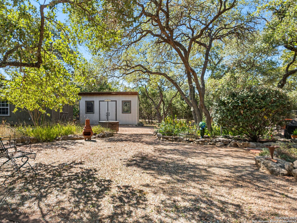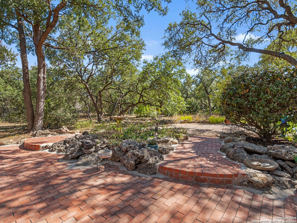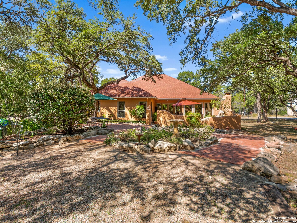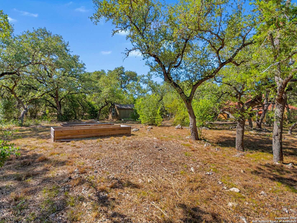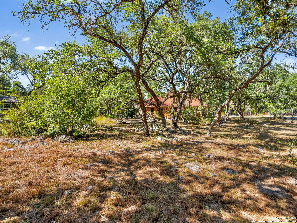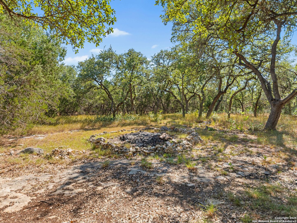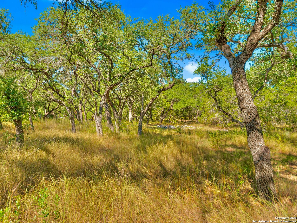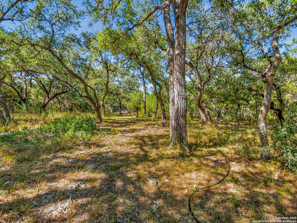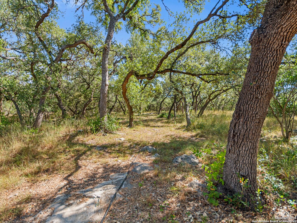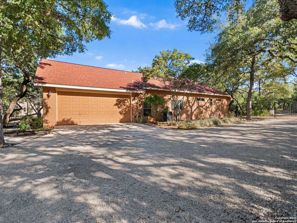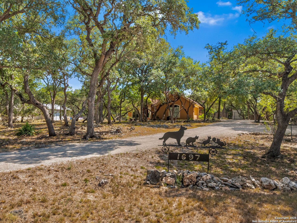Status
Market MatchUP
How this home compares to similar 3 bedroom homes in Spring Branch- Price Comparison$115,407 higher
- Home Size180 sq. ft. larger
- Built in 2001Older than 87% of homes in Spring Branch
- Spring Branch Snapshot• 252 active listings• 55% have 3 bedrooms• Typical 3 bedroom size: 2013 sq. ft.• Typical 3 bedroom price: $519,592
Description
Welcome home to your tranquil escape in the heart of the Texas Hill Country. This impeccably clean and well-maintained property offers the perfect blend of functionality, charm, and serenity - all within the boundaries of a friendly community featuring private Guadalupe River access through the HOA park. Step inside and be greeted by an abundance of natural light that highlights the spacious layout and elegant stone flooring throughout the main living areas. Set up for either three bedrooms and an office or take advantage of the potential for a double office setup, this home easily accommodates both family life and work-from-home needs. At the heart of the home lies the stunning chef-inspired kitchen, designed for both everyday living and entertaining. Enjoy a large island that provides ample workspace and storage, perfect for preparing gourmet meals or gathering with guests. The breakfast area features huge windows that flood the space with light and offer sweeping views of the outdoors, truly bringing the outside in. Enjoy Texas evenings around your custom outdoor fireplace or gather with friends around the fire pit under the stars. The expansive outdoor living spaces are made for entertaining and peaceful relaxation. The fully fenced 2-acre lot is ideal for animals, and includes raised garden beds, a garden shed, and a workshop - everything you need for a self-sustaining lifestyle. Located within the prestigious Smithson Valley High School district, this home combines country comfort with convenient access to top-rated schools and amenities. Whether you're dreaming of a peaceful retreat, a hobby farm, or a place to simply enjoy wide-open spaces and nature, this home offers it all and more.
MLS Listing ID
Listed By
Map
Estimated Monthly Payment
$5,257Loan Amount
$603,250This calculator is illustrative, but your unique situation will best be served by seeking out a purchase budget pre-approval from a reputable mortgage provider. Start My Mortgage Application can provide you an approval within 48hrs.
Home Facts
Bathroom
Kitchen
Appliances
- Washer Connection
- Built-In Oven
- Dryer Connection
- Microwave Oven
- Cook Top
- Ceiling Fans
Roof
- Heavy Composition
Levels
- One
Cooling
- One Central
Pool Features
- None
Window Features
- Some Remain
Other Structures
- Storage
- Outbuilding
- Shed(s)
- Workshop
- Other
Exterior Features
- Storage Building/Shed
- Workshop
- Mature Trees
- Covered Patio
- Double Pane Windows
- Patio Slab
- Has Gutters
Fireplace Features
- One
- Living Room
Association Amenities
- Park/Playground
- Waterfront Access
Flooring
- Laminate
- Ceramic Tile
- Stone
Foundation Details
- Slab
Architectural Style
- One Story
Heating
- Central
- 1 Unit
