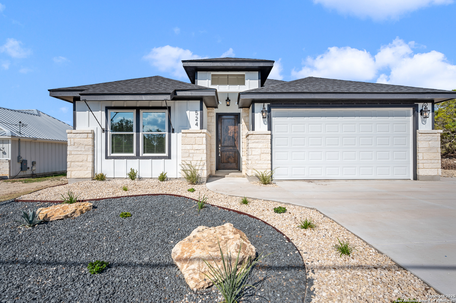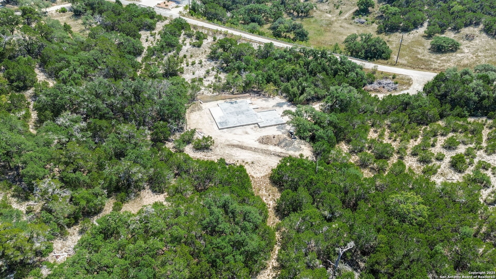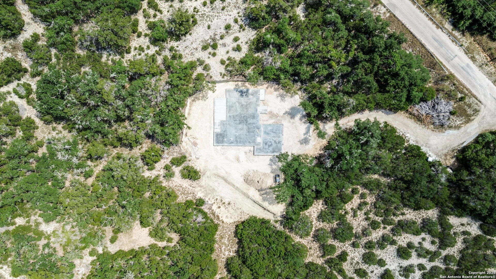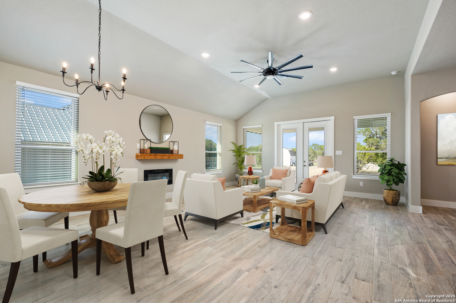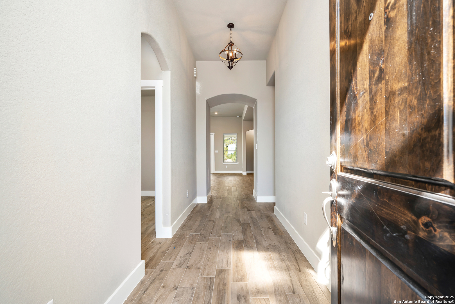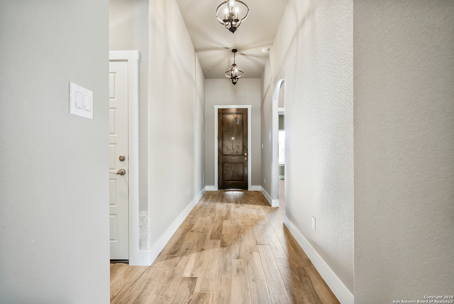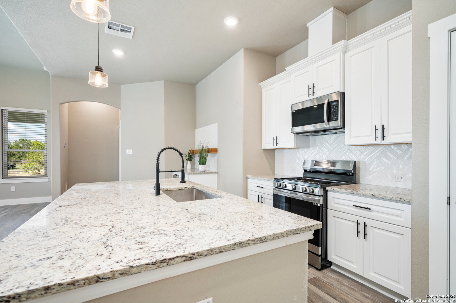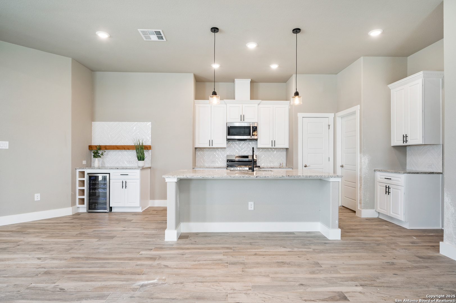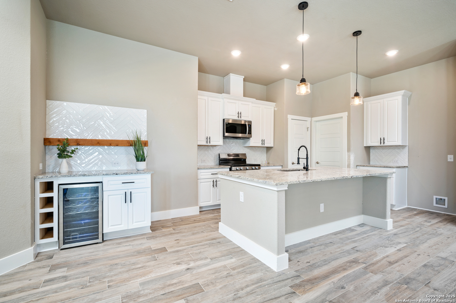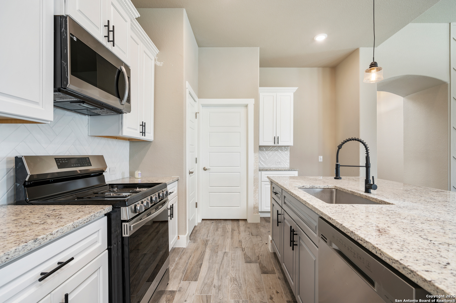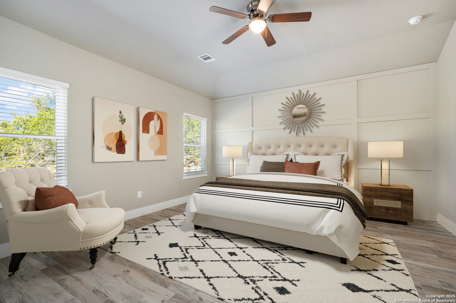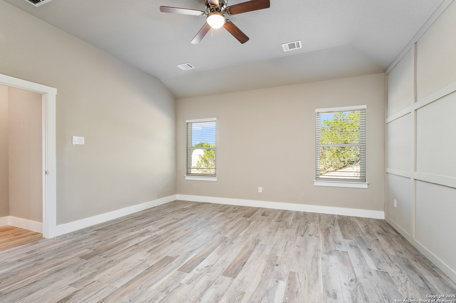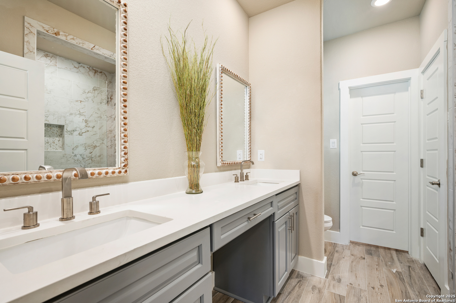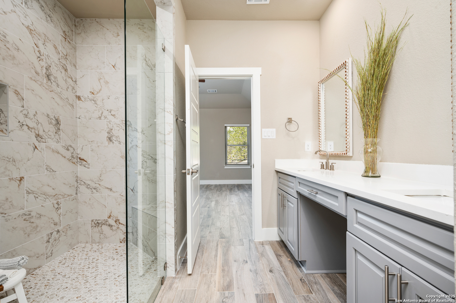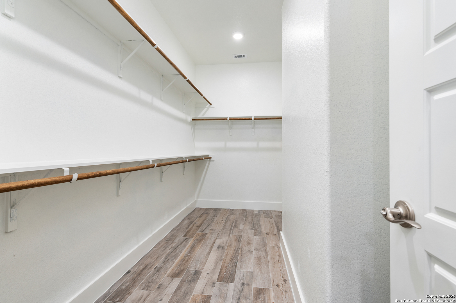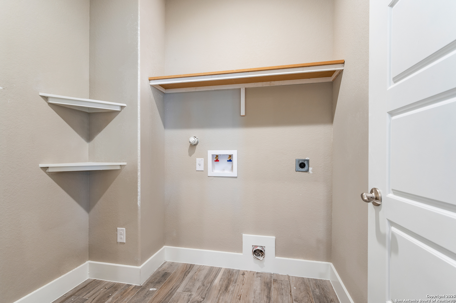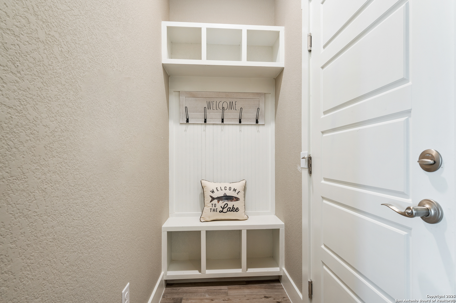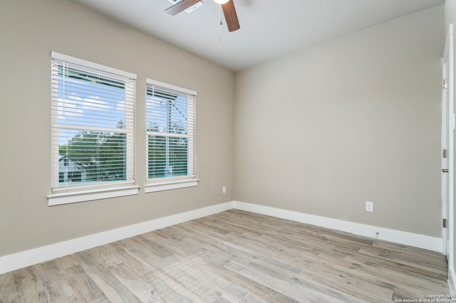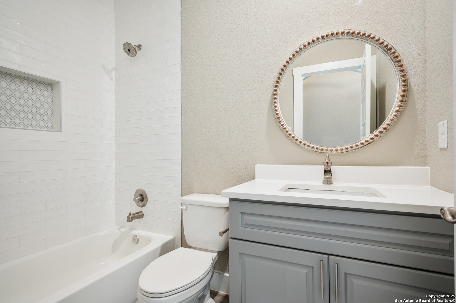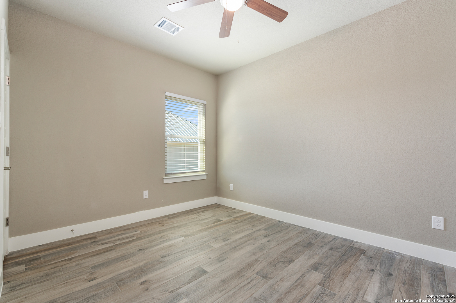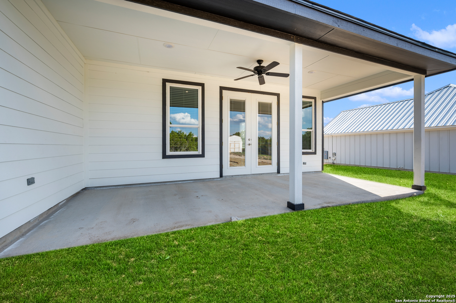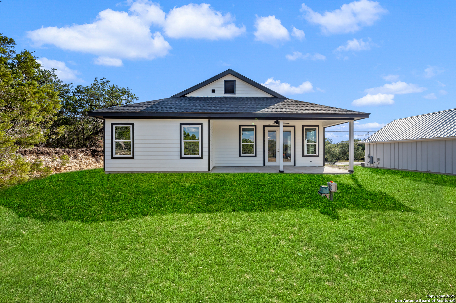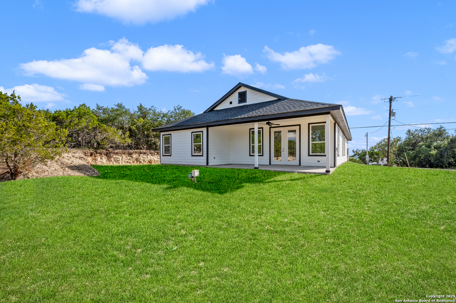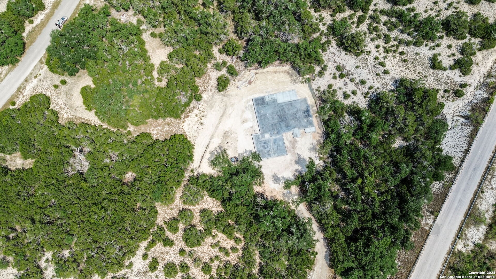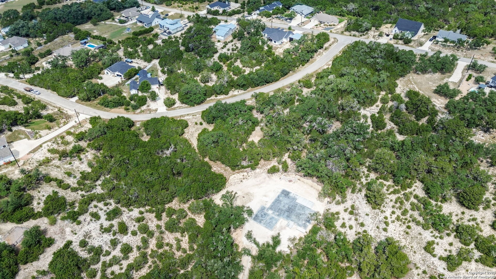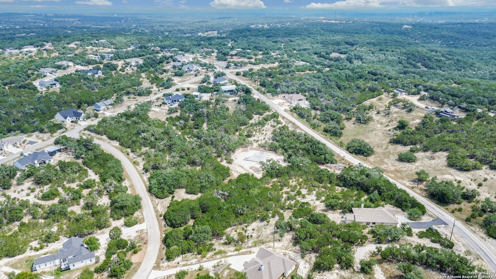Status
Market MatchUP
How this home compares to similar 3 bedroom homes in Spring Branch- Price Comparison$5,407 higher
- Home SizeNaN sq. ft. smaller
- Built in 2026One of the oldest homes in Spring Branch
- Spring Branch Snapshot• 252 active listings• 55% have 3 bedrooms• Typical 3 bedroom size: 2013 sq. ft.• Typical 3 bedroom price: $519,592
Description
TO BE BUILT 2026 build by Avenue 16 Homes in the privately gated Summit North. Set on over half-acre homesite, this single-story blends quality craftsmanship with thoughtful design. A grand wooden door opens to an airy, open-concept layout with beautiful, continuous flooring. The chef's kitchen features granite countertops, custom cabinetry, herringbone tile backsplash, stainless steel appliances, a dedicated coffee bar, and a beverage fridge. Sun-filled living and dining spaces create an effortless flow for entertaining, anchored by a fireplace and accented by custom geometric feature walls in the dining area and the owner's suite. The primary retreat includes a spa-style bath with an oversized walk-in shower, dual granite vanities, and a generous walk-in closet. Outside, the expansive backyard offers endless potential-ample room to add a pool, outdoor kitchen, or play area. Enjoy the best of Hill Country living just minutes from Canyon Lake for boating, watersports, and fishing. Schedule your private showing today.
MLS Listing ID
Listed By
Map
Estimated Monthly Payment
$3,950Loan Amount
$498,750This calculator is illustrative, but your unique situation will best be served by seeking out a purchase budget pre-approval from a reputable mortgage provider. Start My Mortgage Application can provide you an approval within 48hrs.
Home Facts
Bathroom
Kitchen
Appliances
- Microwave Oven
- Chandelier
- Dryer Connection
- Washer Connection
- Electric Water Heater
- Cook Top
- Ceiling Fans
- Gas Cooking
- Self-Cleaning Oven
Roof
- Metal
Levels
- One
Cooling
- One Central
Pool Features
- None
Window Features
- Some Remain
Exterior Features
- Patio Slab
Fireplace Features
- One
- Living Room
Association Amenities
- Controlled Access
Flooring
- Other
Foundation Details
- Slab
Architectural Style
- One Story
- Texas Hill Country
Heating
- Central
