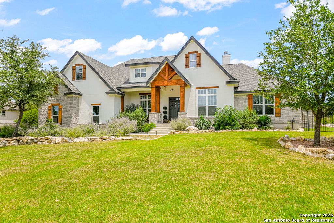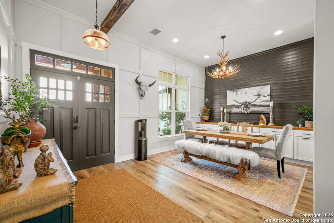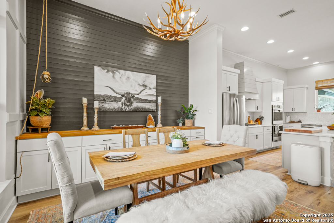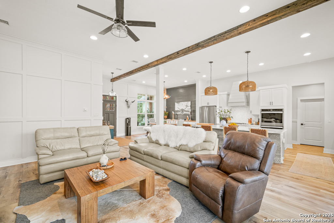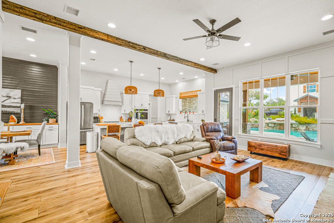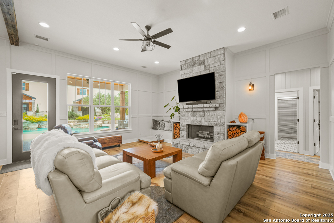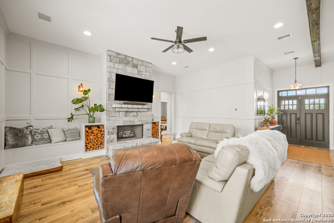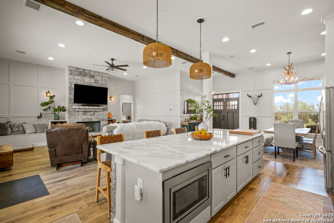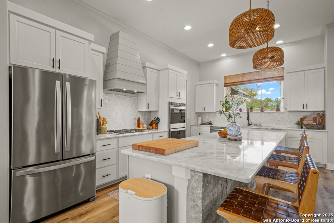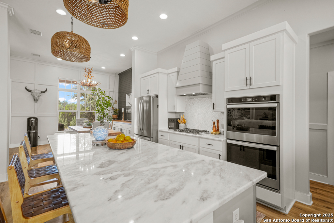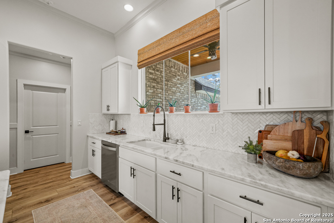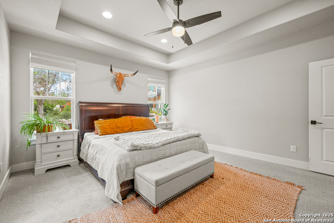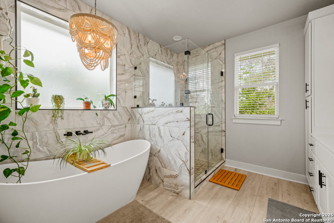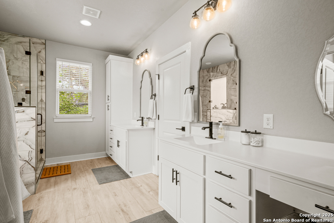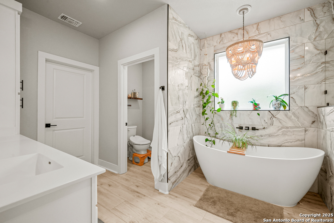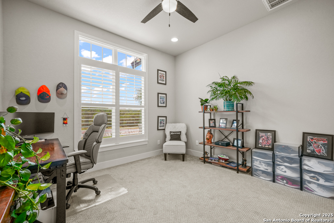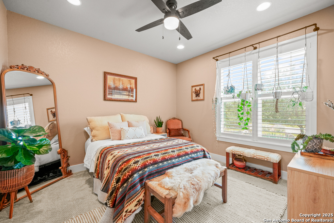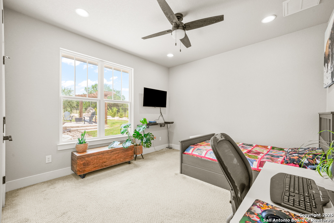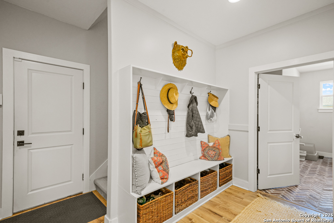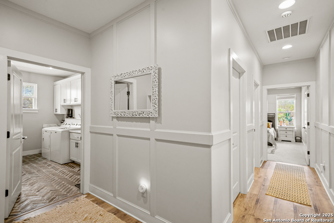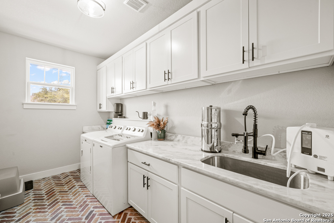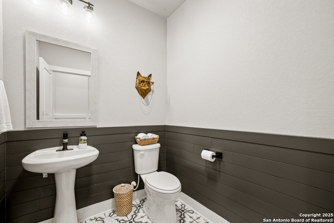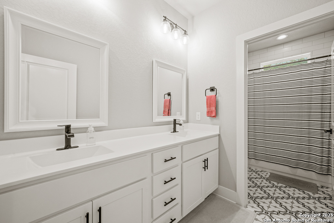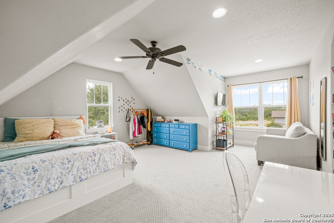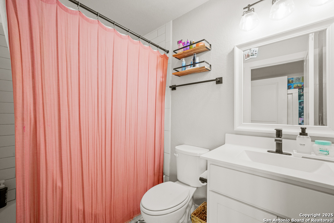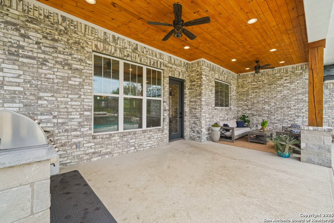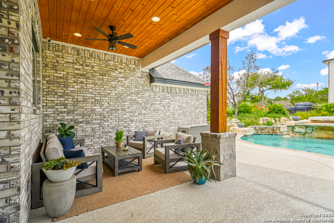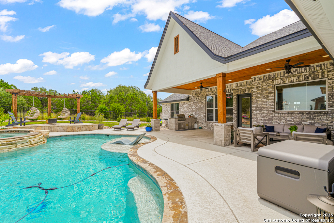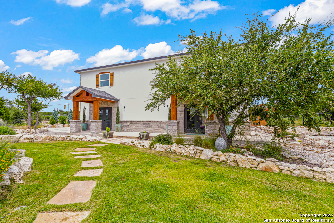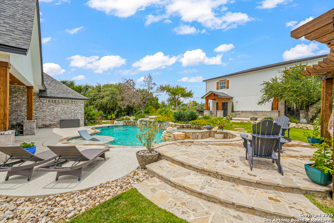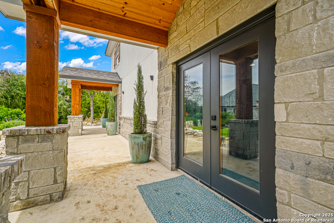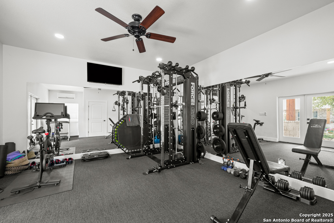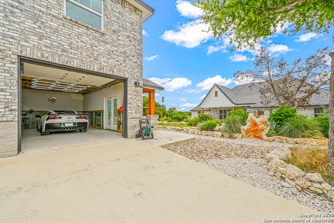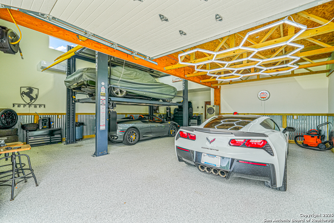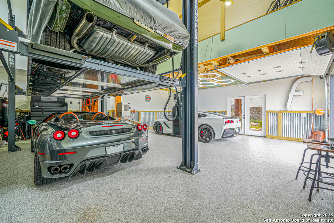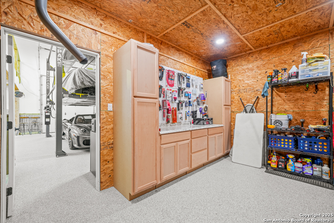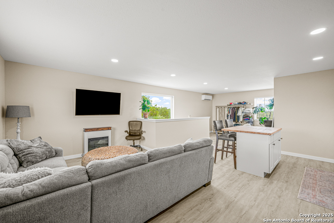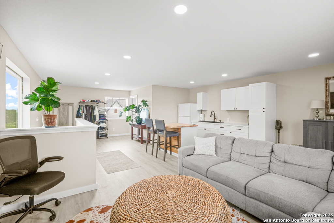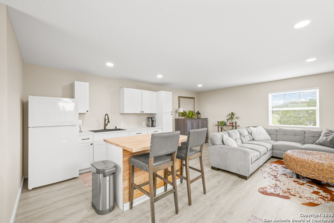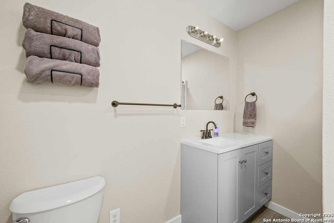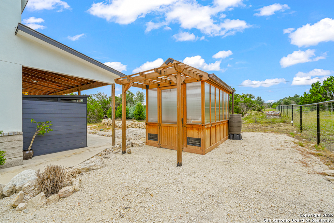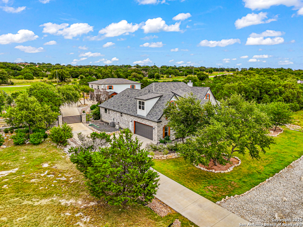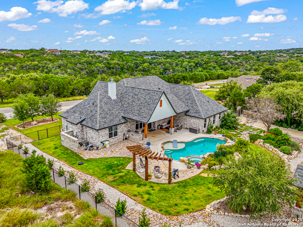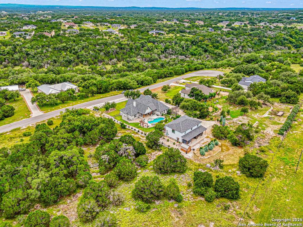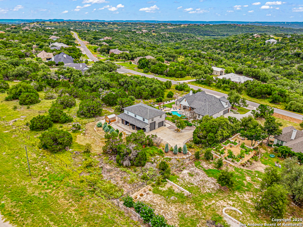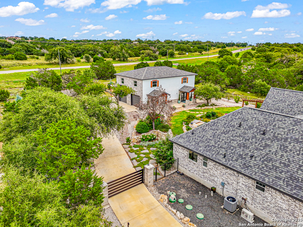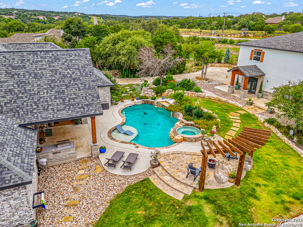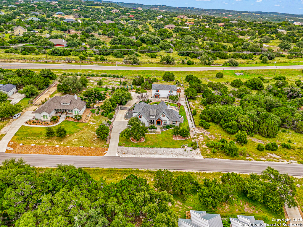Status
Market MatchUP
How this home compares to similar 4 bedroom homes in Spring Branch- Price Comparison$576,019 higher
- Home SizeNaN sq. ft. smaller
- Built in 2020Newer than 59% of homes in Spring Branch
- Spring Branch Snapshot• 252 active listings• 32% have 4 bedrooms• Typical 4 bedroom size: 2977 sq. ft.• Typical 4 bedroom price: $823,980
Description
Welcome to 1348 Mystic Shores, an exceptional Hill Country retreat tucked into the peaceful north side of Canyon Lake. Set on a beautifully maintained lot in the highly sought-after Mystic Shores community, this property combines timeless design, modern updates, and versatile space to accommodate nearly every lifestyle. The main residence features 4 generously sized bedrooms, 3.5 baths, and an open, flowing layout that exudes warmth and quality. The living room is anchored by a stately fireplace and newly added wainscoting that elevates the space with texture and charm. A fully remodeled primary bathroom offers a spa-like experience with a luxurious garden tub, split vanities, and elegant tilework. The kitchen is a chef's delight, featuring gas cooking, ample cabinetry, and thoughtful details that make it both functional and stylish. Upstairs is a flexible space currently used as a bedroom, though it could easily serve as a media room, home office, or guest suite. Beyond the main house, an impressive detached structure offers additional square footage not included in the official listing. With an approximate 30x50 footprint, this space is built for both productivity and possibility. The lower level includes a workshop, a two-car garage (one bay oversized for RV or boat storage), and a flexible fitness area. A commercial-grade 3-car lift is currently installed and is negotiable with the sale. Upstairs, a fully outfitted studio apartment includes a kitchen, full bathroom, and private entrance-ideal for guests, extended family, or potential rental income. Whether you're entertaining, housing visitors, or carving out space for creative pursuits, this detached building opens the door to endless opportunities. Step outside and experience true Hill Country living. The backyard is designed for leisure and hospitality, complete with a custom pergola with swings, an outdoor gas grill setup, and a resort-style pool featuring a waterfall and built-in lounge area. The back portion of the property is fenced for privacy and security, and an electric gate at the entrance enhances both convenience and curb appeal. Located within Mystic Shores, you'll enjoy access to a suite of community amenities including lakefront parks, a neighborhood pool, walking trails, and more-all while being just a short drive to Spring Branch, New Braunfels, and the greater San Antonio area. Highlights Include: 4 Bed / 3.5 Bath Main House Upstairs Flex Room (Bedroom/Media/Office) Remodeled Primary Bath with Garden Tub Gas Cooking in the Kitchen Detached Structure (approx. 30x50 footprint, not included in MLS square footage) Workshop, Oversized Garage with 3-Car Lift (negotiable), Fitness Area Upstairs Studio Apartment with Full Kitchen & Bath Resort-Style Pool with Waterfall and Lounge Space Outdoor Kitchen and Pergola with Swings Electric Gated Entry Fenced Backyard Mystic Shores Amenities and Canyon Lake Proximity This is more than a home-it's an estate with heart, purpose, and unmatched flexibility. Whether you're seeking a primary residence, a multi-generational compound, or the ultimate weekend escape, 1348 Mystic Shores delivers. Schedule your private tour today.
MLS Listing ID
Listed By
Map
Estimated Monthly Payment
$10,994Loan Amount
$1,330,000This calculator is illustrative, but your unique situation will best be served by seeking out a purchase budget pre-approval from a reputable mortgage provider. Start My Mortgage Application can provide you an approval within 48hrs.
Home Facts
Bathroom
Kitchen
Appliances
- Solid Counter Tops
- Dryer Connection
- Dishwasher
- Carbon Monoxide Detector
- Microwave Oven
- Custom Cabinets
- Gas Cooking
- Gas Grill
- Ceiling Fans
- Plumb for Water Softener
- Washer Connection
- Double Ovens
- Garage Door Opener
- Electric Water Heater
Roof
- Composition
Levels
- Two
Cooling
- Other
- One Central
Pool Features
- In Ground Pool
Window Features
- All Remain
Other Structures
- RV/Boat Storage
- Second Garage
- Shed(s)
- Guest House
Exterior Features
- Has Gutters
- Gas Grill
- Garage Apartment
- Covered Patio
- Patio Slab
- Other - See Remarks
- Wrought Iron Fence
- Bar-B-Que Pit/Grill
Fireplace Features
- Living Room
- One
- Wood Burning
- Gas
Association Amenities
- Park/Playground
- Pool
- Other - See Remarks
- Waterfront Access
- Lake/River Park
Flooring
- Laminate
- Ceramic Tile
- Carpeting
- Brick
Foundation Details
- Slab
Architectural Style
- Two Story
- Texas Hill Country
Heating
- Central
- 1 Unit
