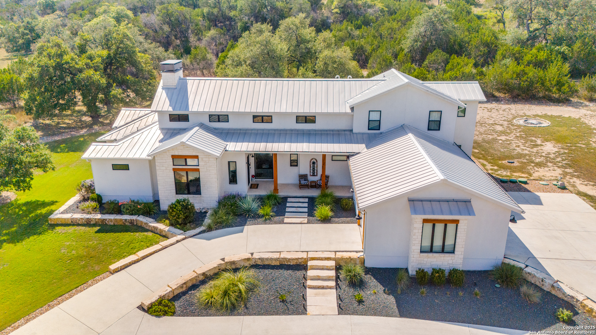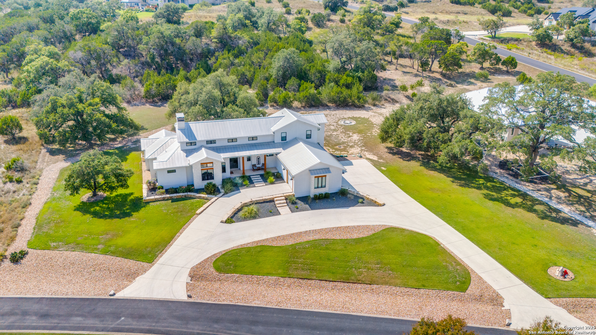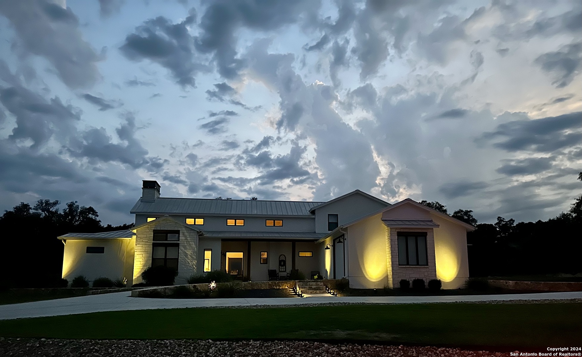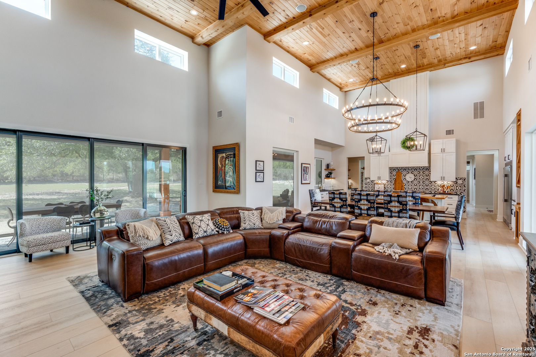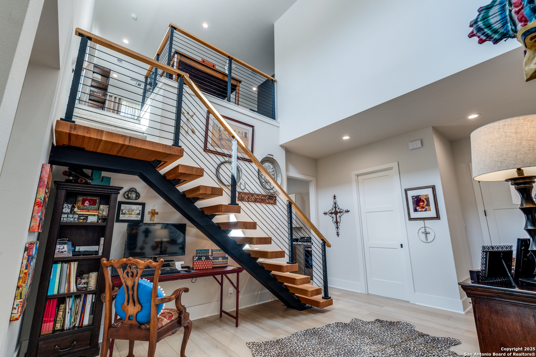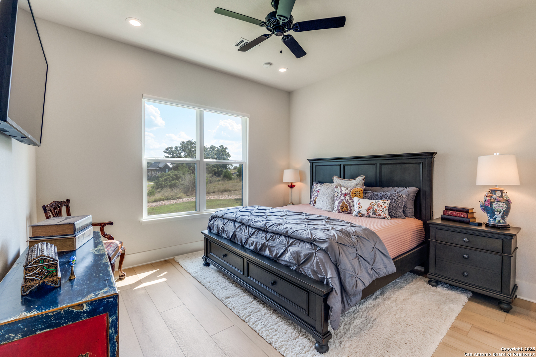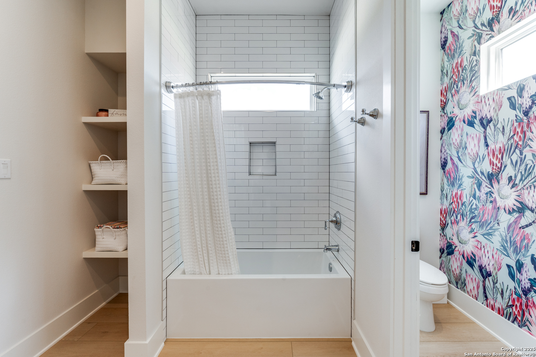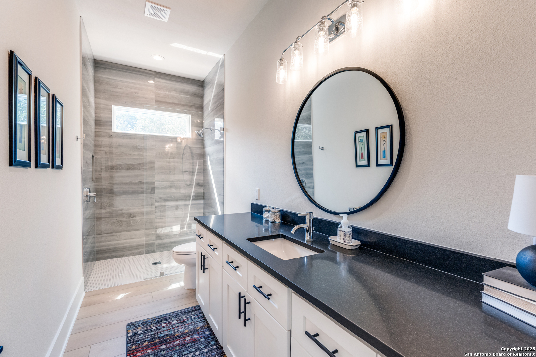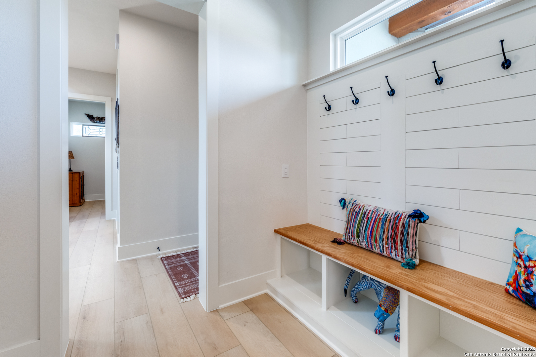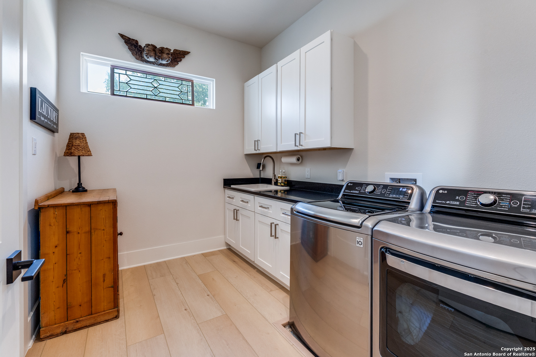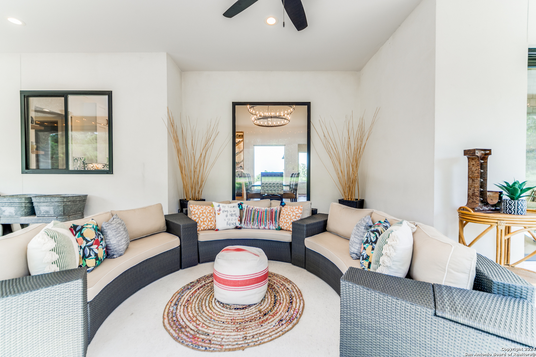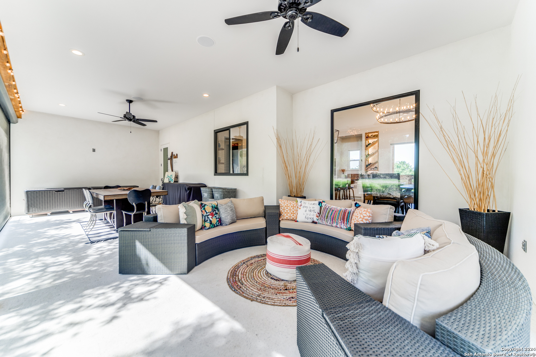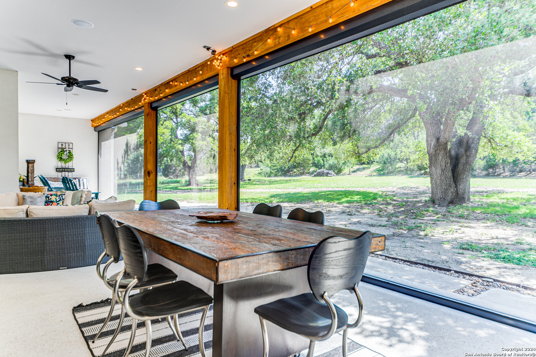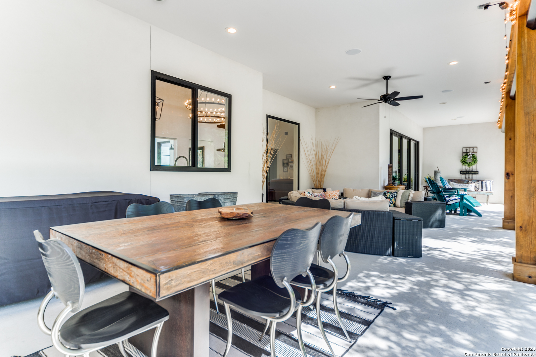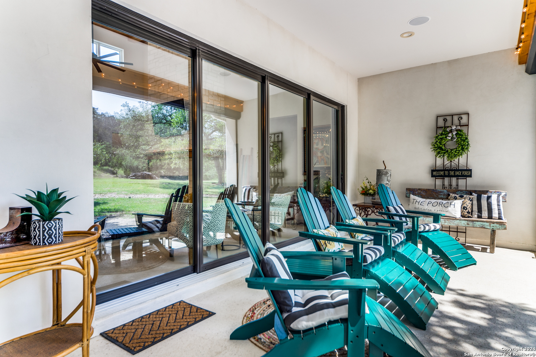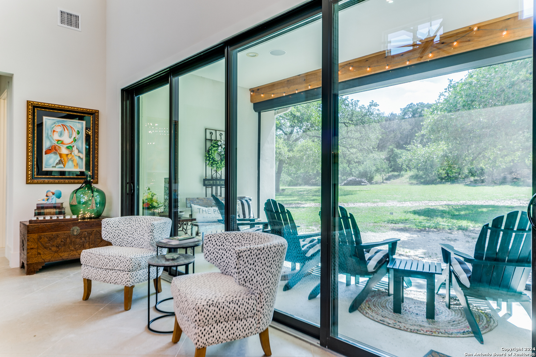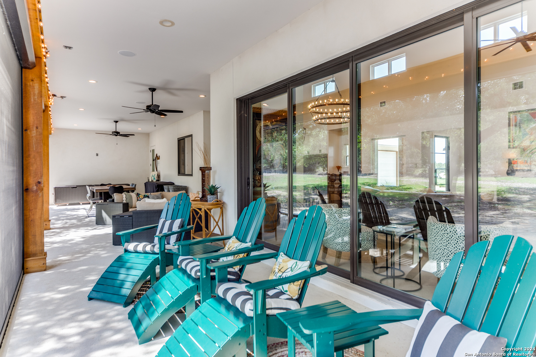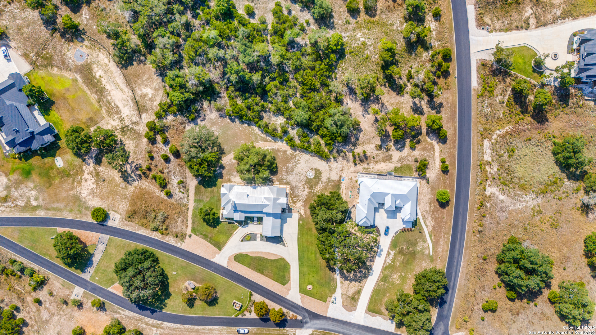Status
Market MatchUP
How this home compares to similar 4 bedroom homes in Spring Branch- Price Comparison$425,019 higher
- Home Size545 sq. ft. larger
- Built in 2019Newer than 54% of homes in Spring Branch
- Spring Branch Snapshot• 252 active listings• 32% have 4 bedrooms• Typical 4 bedroom size: 2977 sq. ft.• Typical 4 bedroom price: $823,980
Description
Welcome to 130 Saga Street in The Peninsula, the gated section of Mystic Shores! This 1.5 story, modern farmhouse, custom home sets beautifully on a 1.4 acre lot amongst several majestic oak trees surrounded by natural and professional landscape and a seemingly never-ending abundance of beautiful sunrises, serene sunsets, and dark skies . The heart of this home boasts 20' Southern Pine ceilings with 12" solid wood beams...a floor-to-ceiling, solid stone, gas/wood-burning fireplace...and, a wall of sliding/stacking patio doors between the living room and spacious back porch with motorized screens. The kitchen area has professional series appliances including a 6-burner/double oven range...a side-by-side refrigerator/freezer set...a wet bar with an undercounter ice maker...and, a walk-in pantry with butcher block counters and storage galore! The gallery is a welcoming conversational spot to display art and collectibles or for use as an enviable locker/drop zone. The loft area is an ideal space for use as an office, a den, art studio, crafting and more. Other features and energy-saving efficiencies include foam insulation...single-hung, tilt-sash windows...tankless, high-volume, recirculating water heaters...Nest thermostats...a Ring doorbell...remote-controlled window shades...an over-sized, 3-car garage with a drive-thru bay and side-mount door openers...a transferable structure warranty...and so much more!
MLS Listing ID
Listed By
Map
Estimated Monthly Payment
$10,613Loan Amount
$1,186,550This calculator is illustrative, but your unique situation will best be served by seeking out a purchase budget pre-approval from a reputable mortgage provider. Start My Mortgage Application can provide you an approval within 48hrs.
Home Facts
Bathroom
Kitchen
Appliances
- Solid Counter Tops
- Carbon Monoxide Detector
- Self-Cleaning Oven
- Private Garbage Service
- Propane Water Heater
- Stove/Range
- 2+ Water Heater Units
- Dryer Connection
- Disposal
- Gas Water Heater
- Garage Door Opener
- Dishwasher
- Wet Bar
- Gas Cooking
- Plumb for Water Softener
- Chandelier
- Water Softener (owned)
- Smoke Alarm
- Washer Connection
- Refrigerator
- Ice Maker Connection
- Vent Fan
- Ceiling Fans
Roof
- Metal
Levels
- Multi/Split
Cooling
- Heat Pump
- Three+ Central
- Zoned
Pool Features
- None
Window Features
- All Remain
Exterior Features
- Screened Porch
- Double Pane Windows
- Mature Trees
- Sprinkler System
- Has Gutters
- Covered Patio
Fireplace Features
- Wood Burning
- Stone/Rock/Brick
- Gas
- One
Association Amenities
- Controlled Access
- Lake/River Park
- Clubhouse
- Pool
- Tennis
- Park/Playground
- BBQ/Grill
- Basketball Court
- Volleyball Court
- Waterfront Access
- Jogging Trails
Flooring
- Vinyl
Foundation Details
- Slab
Architectural Style
- Texas Hill Country
- One Story
Heating
- Central
- 3+ Units
- Heat Pump
- Zoned
