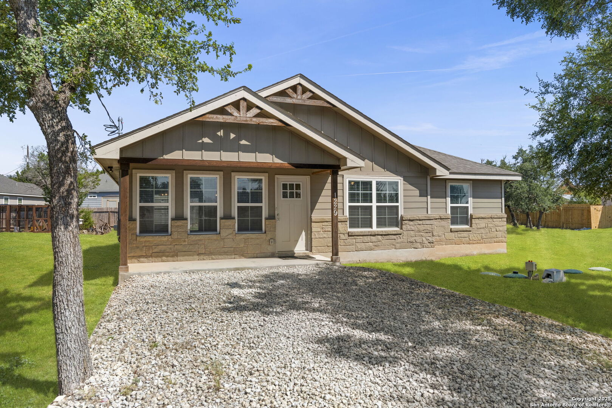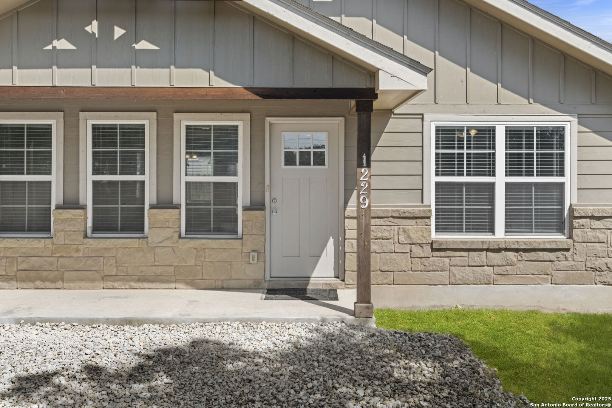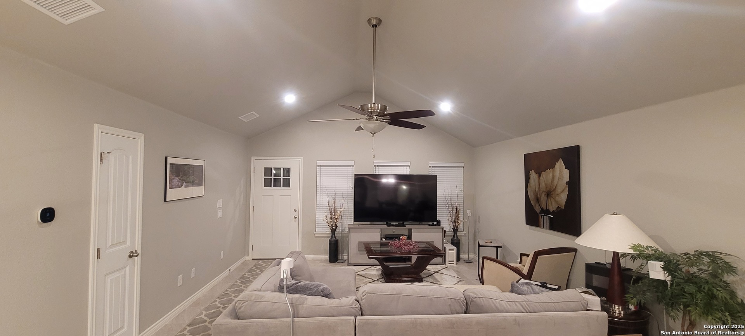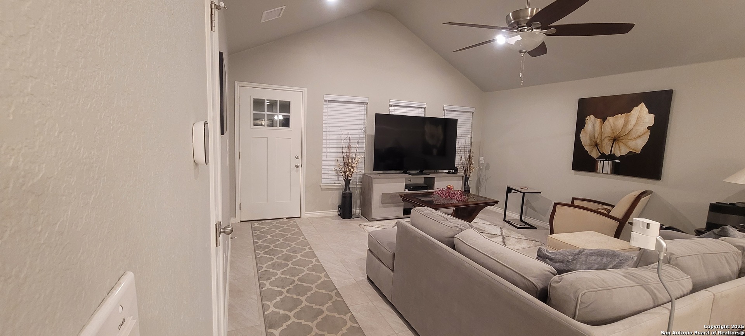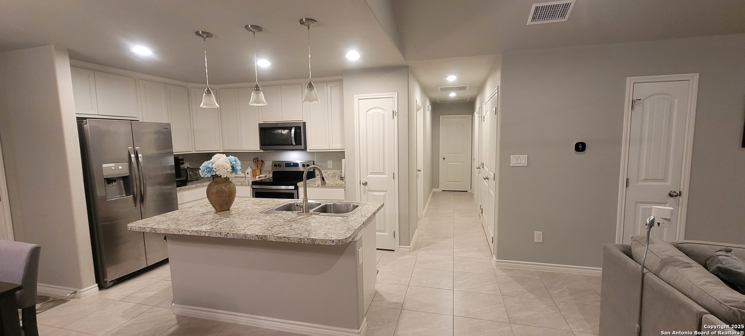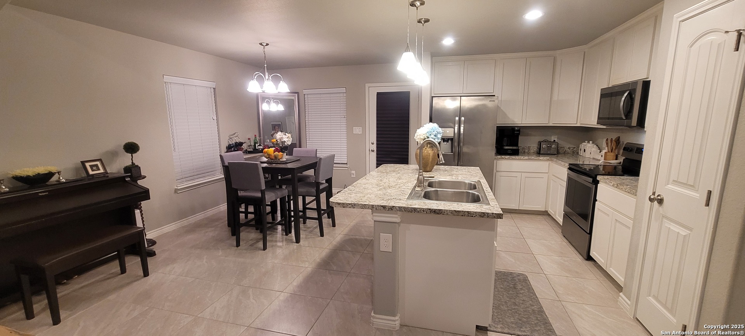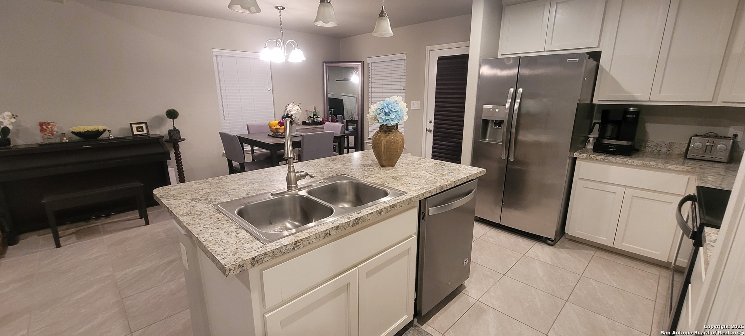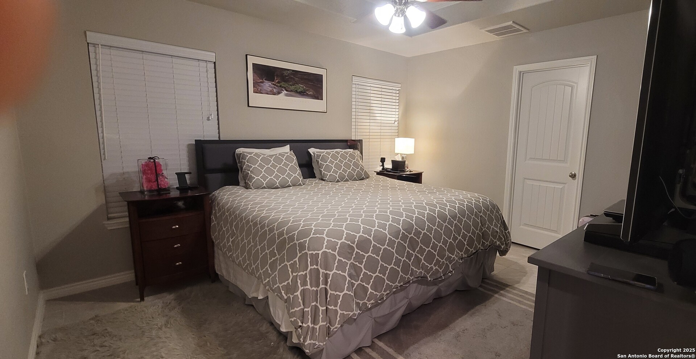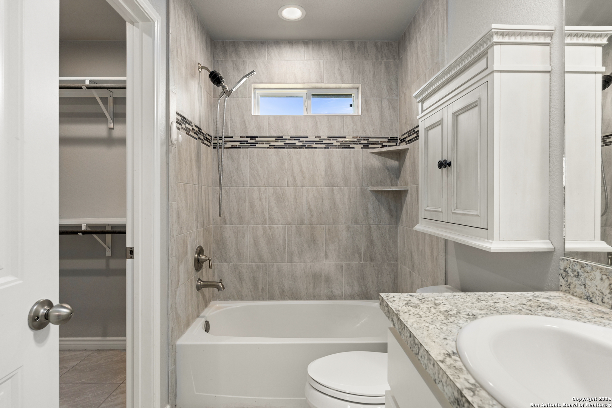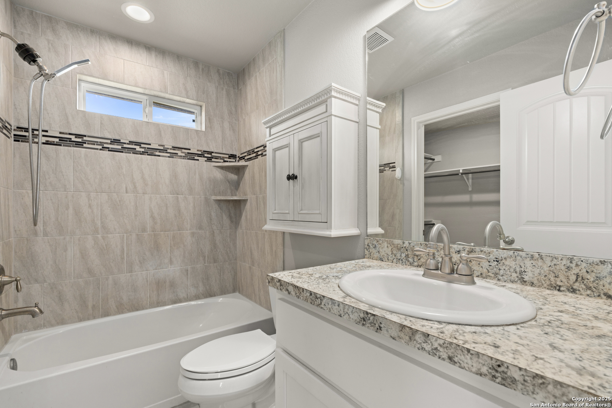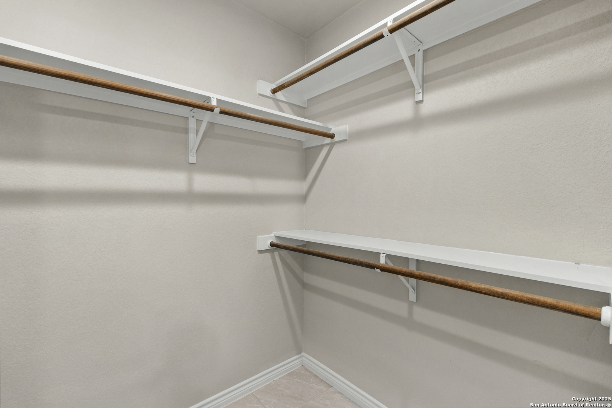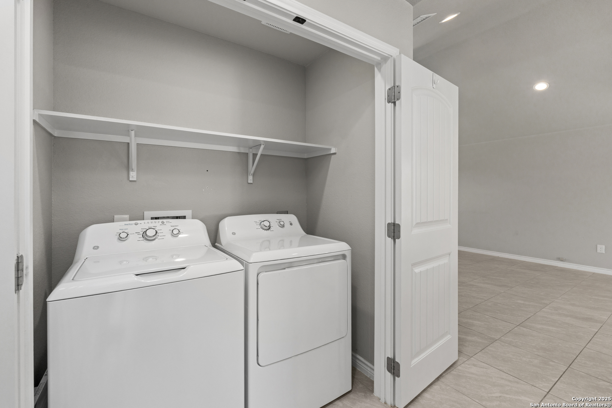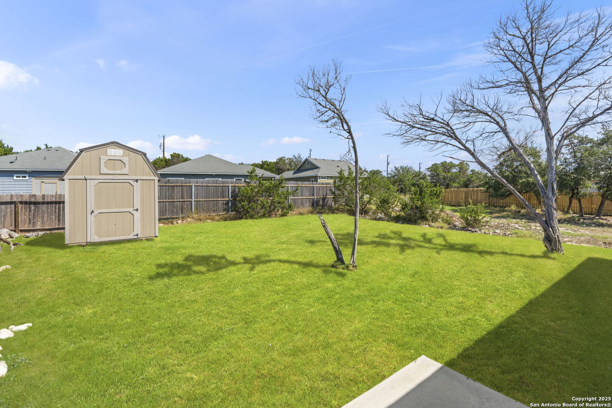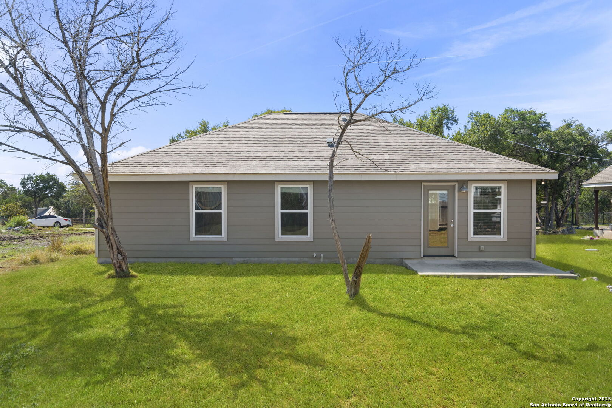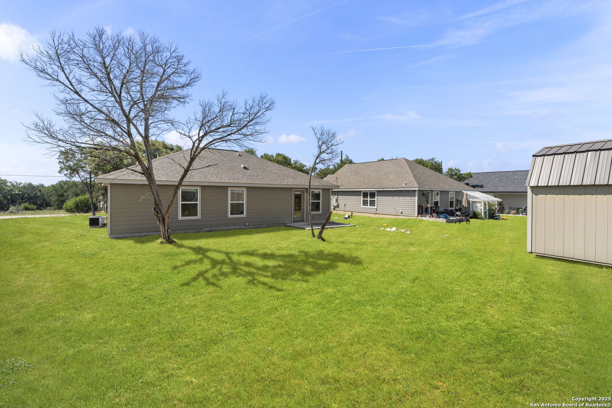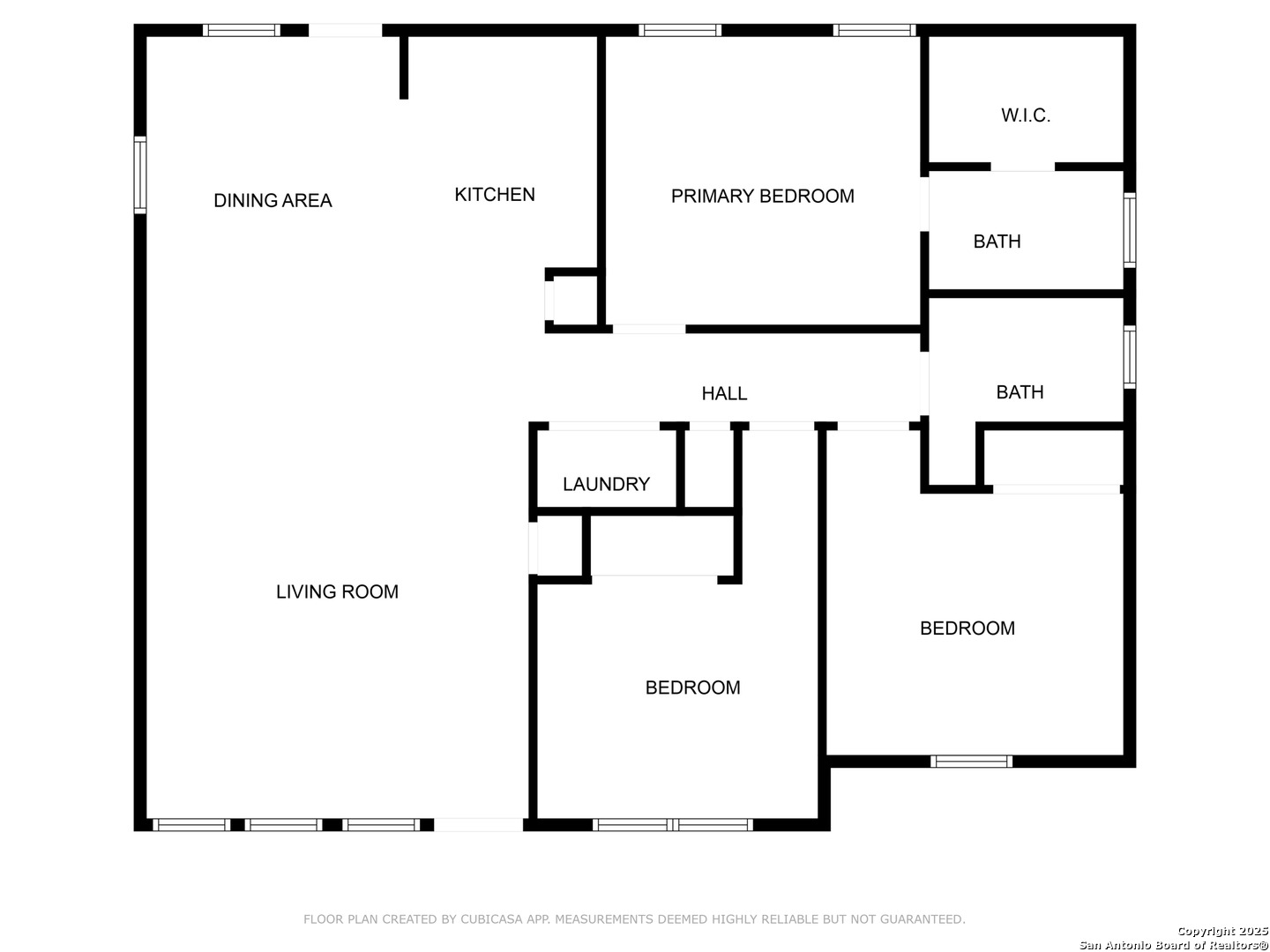Status
Market MatchUP
How this home compares to similar 3 bedroom homes in Spring Branch- Price Comparison$209,693 lower
- Home Size663 sq. ft. smaller
- Built in 2018Older than 51% of homes in Spring Branch
- Spring Branch Snapshot• 252 active listings• 55% have 3 bedrooms• Typical 3 bedroom size: 2013 sq. ft.• Typical 3 bedroom price: $519,592
Description
Tucked in a peaceful setting near Canyon Lake, this 3-bedroom, 2-bathroom home offers the perfect balance of charm, comfort, and convenience. With beautiful curb appeal and an inviting design, it's an ideal choice whether you're searching for a permanent residence or a weekend getaway. The open layout makes entertaining easy, with a spacious living area highlighted by vaulted ceilings that create an airy, light-filled atmosphere. Flowing seamlessly into the kitchen and dining spaces, this home is designed for gatherings both large and small. A center island, stainless steel appliances, and ample cabinetry provide a stylish and functional kitchen ready for home-cooked meals or evenings with friends. The primary bedroom offers a private retreat, featuring decorated tray ceilings that add architectural elegance. Its en suite bathroom ensures comfort and convenience, while the additional bedrooms are generously sized, perfect for family, guests, or even a home office. Outdoors, the property captures the tranquility of Hill Country living with the added benefit of being just minutes from the sparkling waters of Canyon Lake. Boating, fishing, swimming, and hiking are right at your fingertips, making every weekend feel like a vacation. Whether you're envisioning lazy lake days, lively evenings with guests, or the peacefulness of everyday life in a serene community, this home offers a rare opportunity to enjoy it all.
MLS Listing ID
Listed By
Map
Estimated Monthly Payment
$2,653Loan Amount
$294,405This calculator is illustrative, but your unique situation will best be served by seeking out a purchase budget pre-approval from a reputable mortgage provider. Start My Mortgage Application can provide you an approval within 48hrs.
Home Facts
Bathroom
Kitchen
Appliances
- Ceiling Fans
- Washer Connection
- Dryer Connection
- Stove/Range
- Disposal
- Microwave Oven
- Solid Counter Tops
- Dishwasher
Roof
- Composition
Levels
- One
Cooling
- One Central
Pool Features
- None
Window Features
- Some Remain
Other Structures
- Storage
Exterior Features
- Partial Fence
- Patio Slab
Fireplace Features
- Not Applicable
Association Amenities
- Sports Court
- Bike Trails
- Boat Ramp
- Tennis
- Jogging Trails
- Park/Playground
- Clubhouse
- Pool
- Basketball Court
- Lake/River Park
- BBQ/Grill
Flooring
- Ceramic Tile
Foundation Details
- Slab
Architectural Style
- One Story
Heating
- Central
