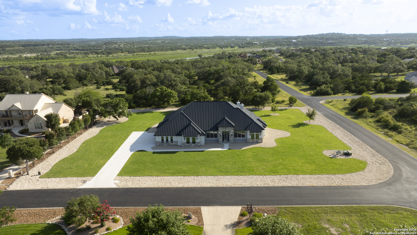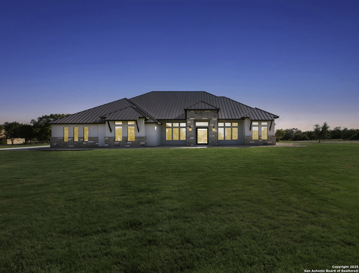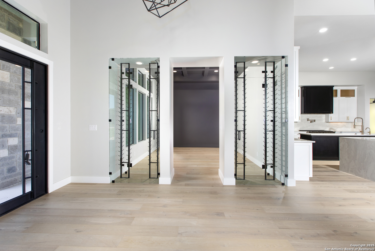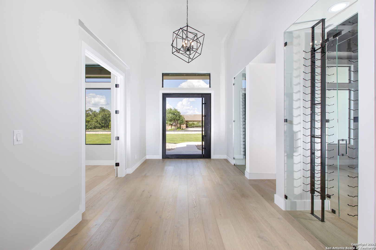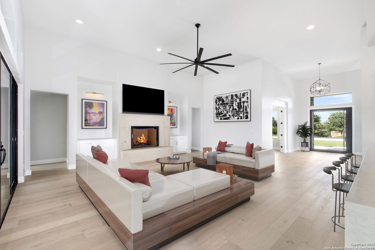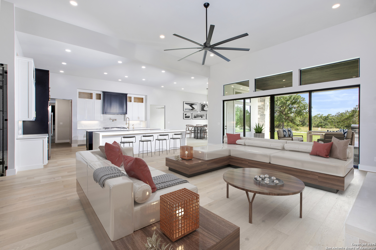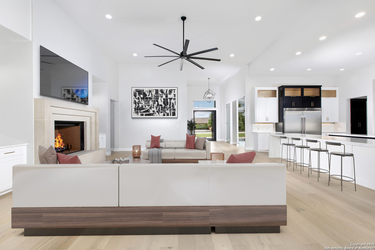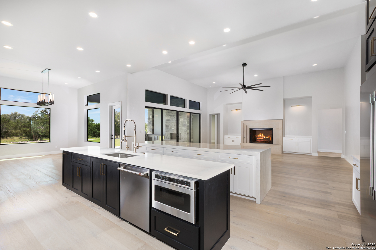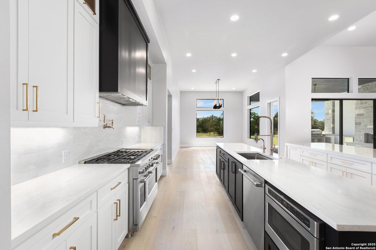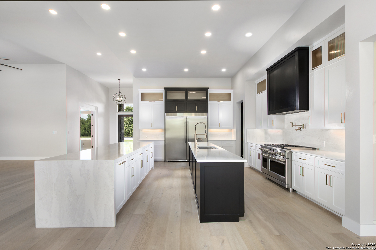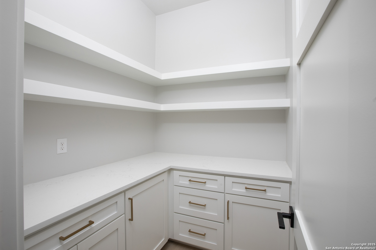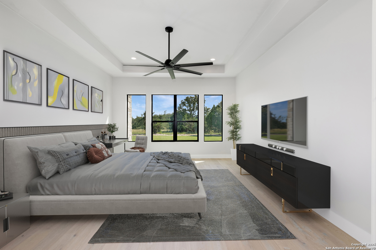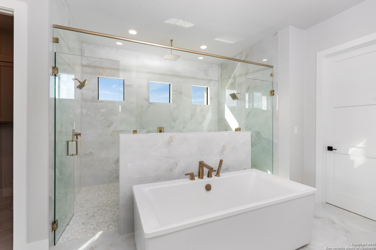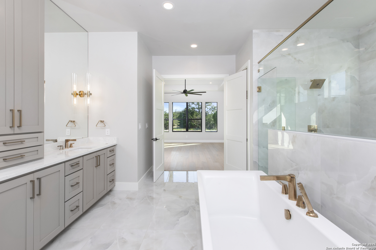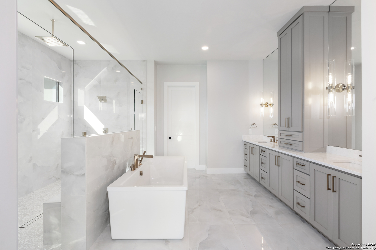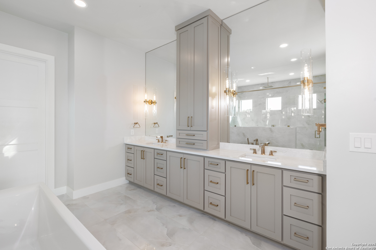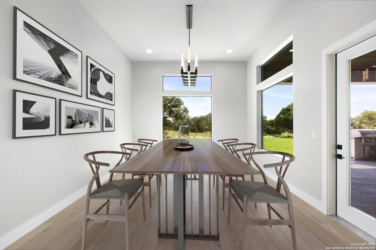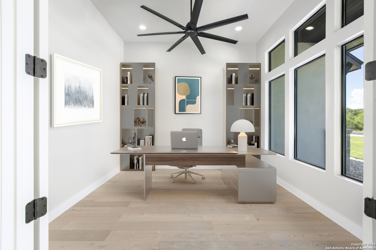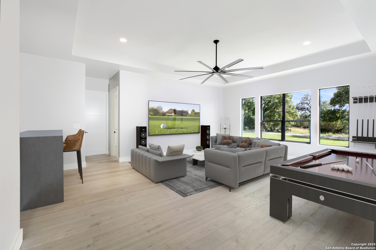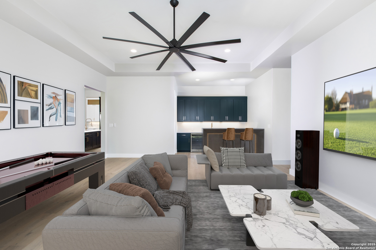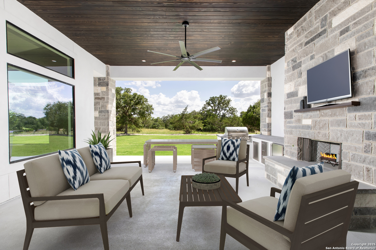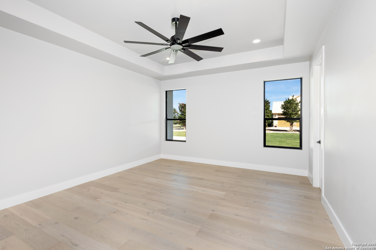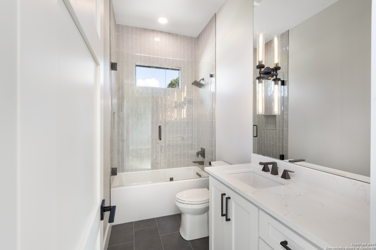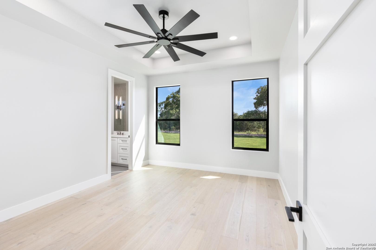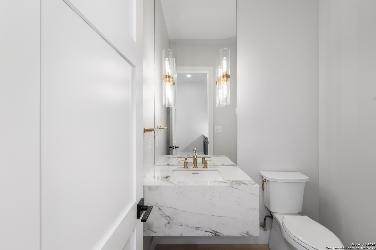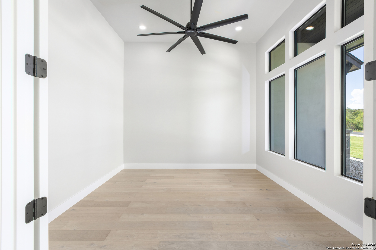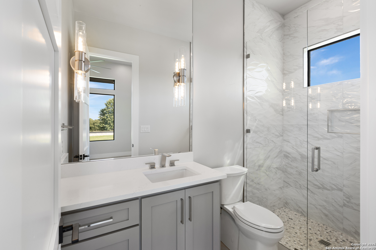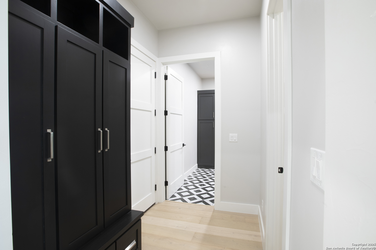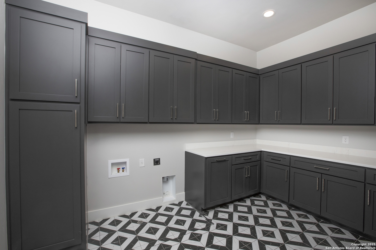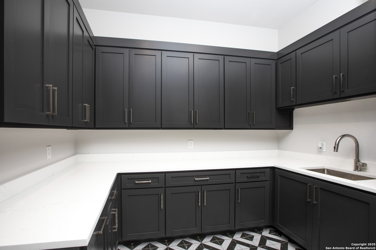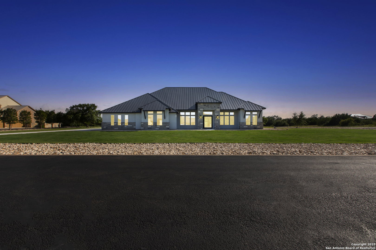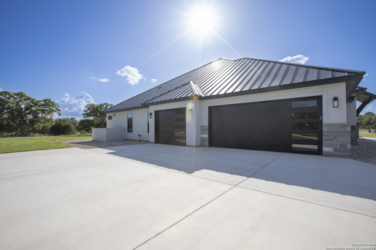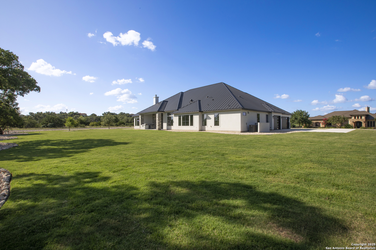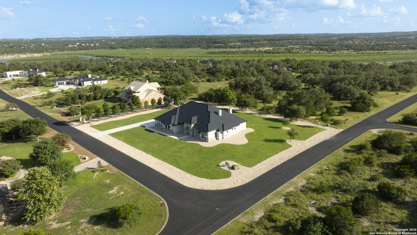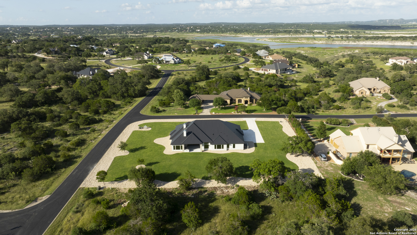Status
Market MatchUP
How this home compares to similar 4 bedroom homes in Spring Branch- Price Comparison$561,019 higher
- Home Size1305 sq. ft. larger
- Built in 2025One of the newest homes in Spring Branch
- Spring Branch Snapshot• 252 active listings• 32% have 4 bedrooms• Typical 4 bedroom size: 2977 sq. ft.• Typical 4 bedroom price: $823,980
Description
Enjoy Both The Luxuries Of Lake Living And The Peace Of Breathtaking Hill Country Views In This Spectacular New Home By BCM Custom Homes. Located In the Prestigious Peninsula At Mystic Shores, This Impressive 4,282 +/- Square Foot Single Story Was Thoughtfully Designed, Combining Contemporary Design And Detail Throughout, While Creating A Stylish Space That Makes You Feel Immediately At Home. The Grand Entry Highlighted By Glass Walk-Through Wine Rooms Welcomes You Into A Light And Open Family Room With Amazing Windows And A Custom Concrete Fireplace And An Exquisite Chef's Kitchen Featuring Double Islands With Stunning Waterfall Quartz Countertops, A Great Space For Entertaining Friends And Family. There Is More Space For Entertaining In The Large Game Room With Its Own Sink And Refrigerator, Or You Can Bring The Fun Outside To The Oversized Outdoor Patio With Built-In Grill And Cozy Fireplace. Back Inside, The Spacious Master Bedroom Leads To A Luxurious Master Bath, With Gorgeous Marble Floors, Expansive Shower With Multiple Shower Heads, And Meticulously Designed Walk-In Closet. You Will Also Find Three Additional Bedrooms Throughout The Homes, Each With Plenty Of Space And Its Own En-Suite Bath. Add In A Private Study, Separate Dining Area, And Another Flex Room, And This Home Has Everything You Need, Sitting On A 1.16 Acre Corner Lot Adorned With Beautiful Trees, All In A Spectacular Community On The Coveted Canyon Lake. No City Tax!
MLS Listing ID
Listed By
Map
Estimated Monthly Payment
$11,490Loan Amount
$1,315,750This calculator is illustrative, but your unique situation will best be served by seeking out a purchase budget pre-approval from a reputable mortgage provider. Start My Mortgage Application can provide you an approval within 48hrs.
Home Facts
Bathroom
Kitchen
Appliances
- Electric Water Heater
- Disposal
- Refrigerator
- Microwave Oven
- 2+ Water Heater Units
- Plumb for Water Softener
- Dishwasher
- Ice Maker Connection
- Washer Connection
- Wet Bar
- Smoke Alarm
- Dryer Connection
- Gas Cooking
- Chandelier
- Built-In Oven
- Ceiling Fans
- Garage Door Opener
- Solid Counter Tops
- Custom Cabinets
Roof
- Metal
Levels
- One
Cooling
- Two Central
Pool Features
- None
Window Features
- All Remain
Exterior Features
- Double Pane Windows
- Bar-B-Que Pit/Grill
- Covered Patio
- Has Gutters
- Patio Slab
- Sprinkler System
- Gas Grill
- Mature Trees
Fireplace Features
- Living Room
- Gas Starter
- Gas
- Two
Association Amenities
- Boat Ramp
- Park/Playground
- Controlled Access
- Pool
- BBQ/Grill
- Basketball Court
- Tennis
- Waterfront Access
- Clubhouse
Flooring
- Marble
- Ceramic Tile
- Wood
Foundation Details
- Slab
Architectural Style
- One Story
- Texas Hill Country
- Other
Heating
- Central
