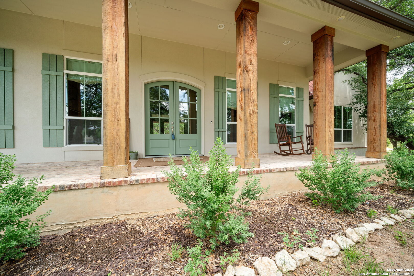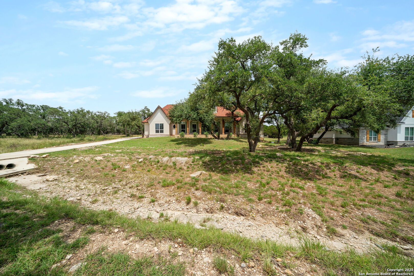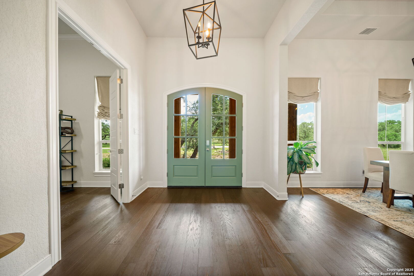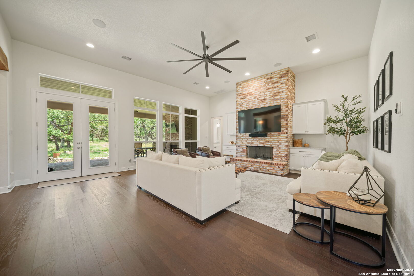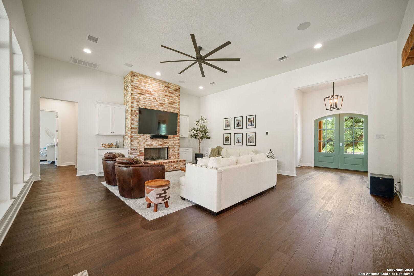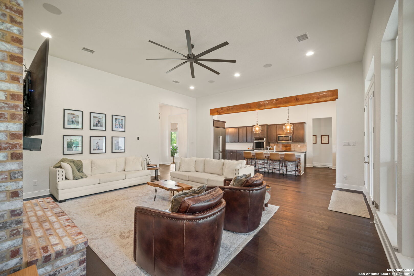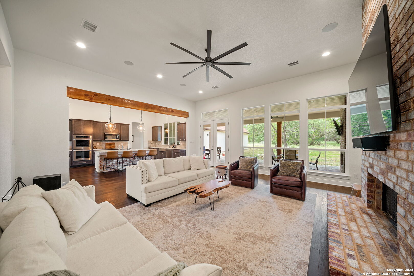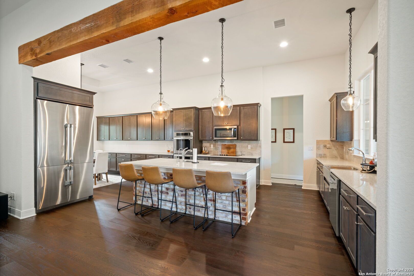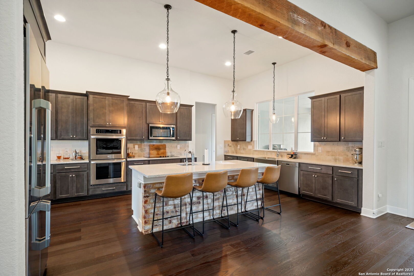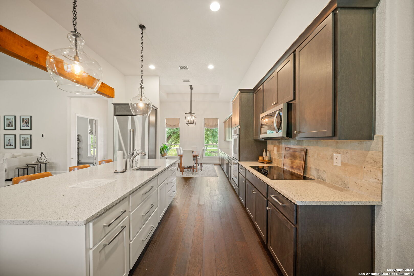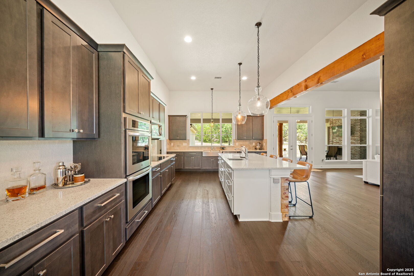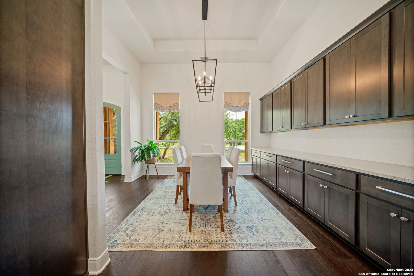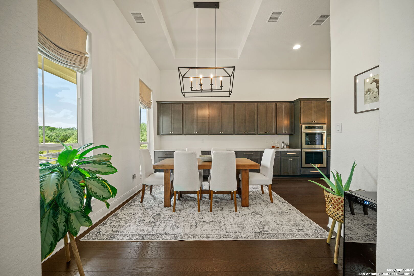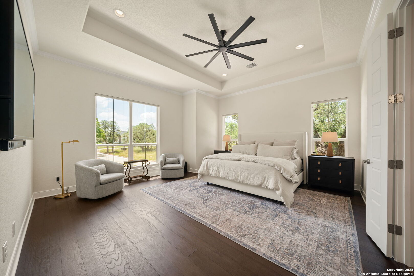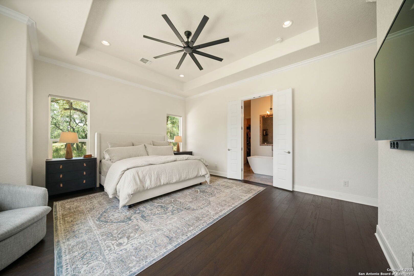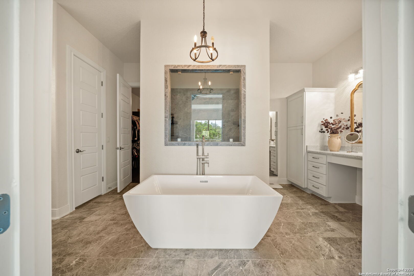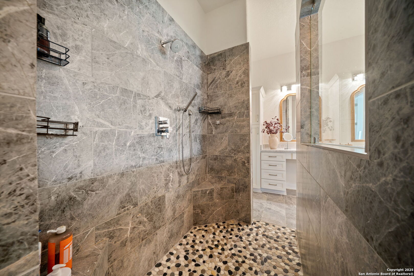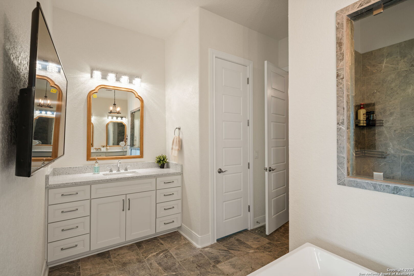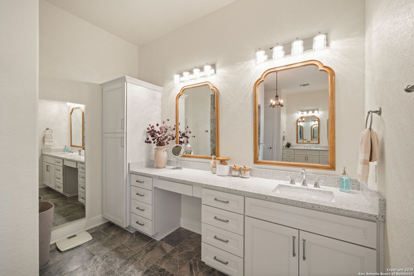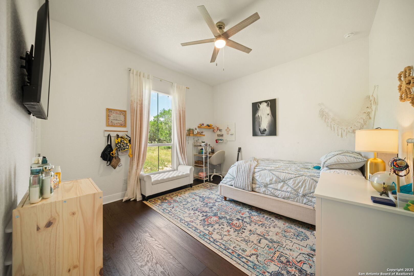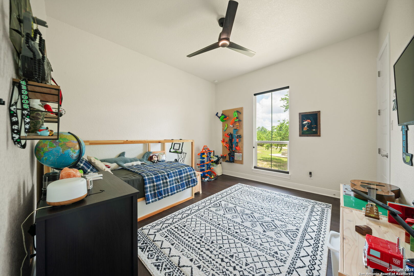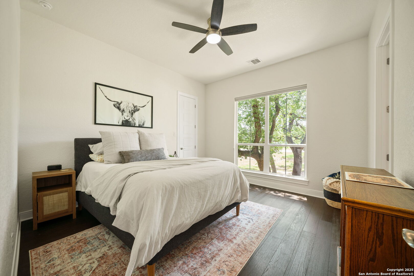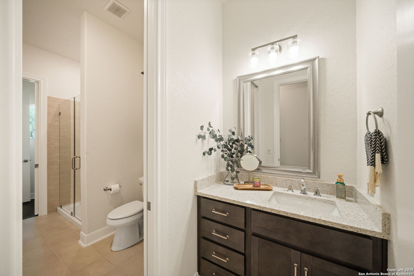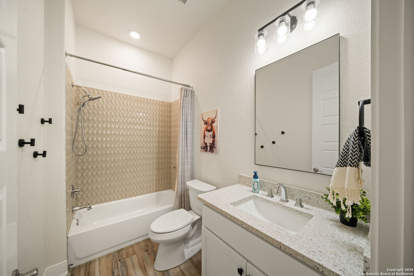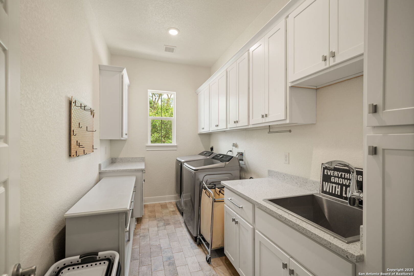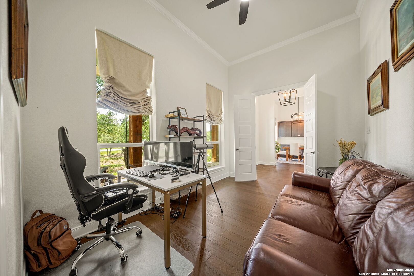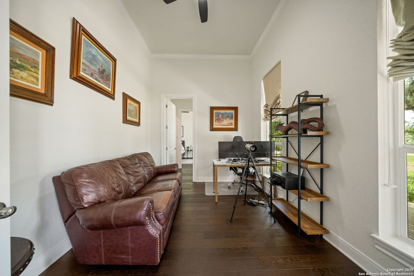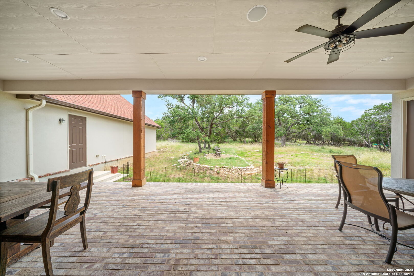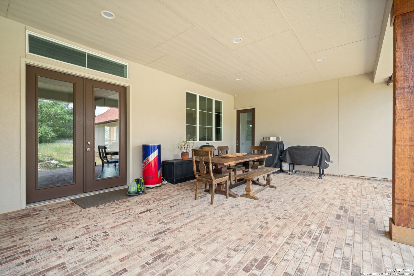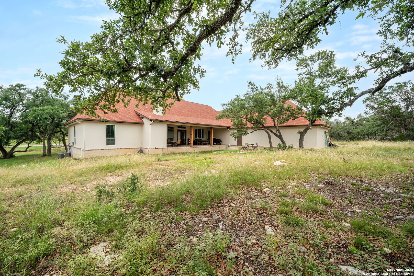Status
Market MatchUP
How this home compares to similar 4 bedroom homes in Spring Branch- Price Comparison$75,019 higher
- Home Size236 sq. ft. larger
- Built in 2021Newer than 66% of homes in Spring Branch
- Spring Branch Snapshot• 252 active listings• 32% have 4 bedrooms• Typical 4 bedroom size: 2977 sq. ft.• Typical 4 bedroom price: $823,980
Description
Stunning Custom Anderson Preiss Home in the Heart of the Texas Hill Country Ideally situated between San Antonio, Austin, and New Braunfels, this beautifully designed 3,273 sq. ft. home offers the perfect blend of luxury, functionality, and Hill Country charm. The spacious and thoughtfully crafted floor plan includes four generously sized bedrooms, 3.5 bathrooms, and a three-car garage. The elegant owner's suite features ample space for a sitting area or home office, along with dual walk-in closets-one offering extensive storage. The en-suite bath showcases his-and-hers vanities, a soaking tub, and an expansive walk-through shower for a truly serene retreat. Out back, a large brick-lined covered patio with a cozy fireplace sets the stage for year-round entertaining or quiet evenings under the stars. Enjoy easy access to parks, dining, and the natural beauty of nearby Canyon Lake-this home is the perfect blend of peaceful living and modern convenience.
MLS Listing ID
Listed By
Map
Estimated Monthly Payment
$7,706Loan Amount
$854,050This calculator is illustrative, but your unique situation will best be served by seeking out a purchase budget pre-approval from a reputable mortgage provider. Start My Mortgage Application can provide you an approval within 48hrs.
Home Facts
Bathroom
Kitchen
Appliances
- Washer Connection
- Dryer Connection
- Chandelier
- Smoke Alarm
- Cook Top
- Attic Fan
- City Garbage service
- Garage Door Opener
- Water Softener (owned)
- Custom Cabinets
- Built-In Oven
- Self-Cleaning Oven
- Electric Water Heater
- Microwave Oven
- Ceiling Fans
- Ice Maker Connection
- Plumb for Water Softener
- Disposal
- Solid Counter Tops
- Dishwasher
Roof
- Composition
Levels
- One
Cooling
- Two Central
Pool Features
- None
Window Features
- All Remain
Exterior Features
- Covered Patio
Fireplace Features
- Two
- Stone/Rock/Brick
- Living Room
- Wood Burning
Association Amenities
- Guarded Access
- Bike Trails
- BBQ/Grill
- Controlled Access
- Jogging Trails
- Park/Playground
Flooring
- Wood
- Ceramic Tile
- Carpeting
Foundation Details
- Slab
Architectural Style
- One Story
Heating
- Central
