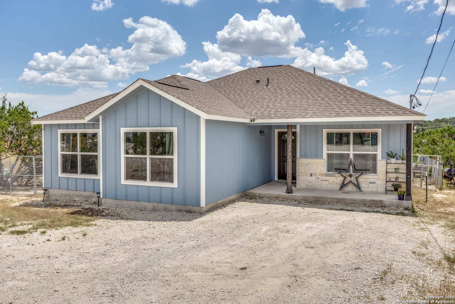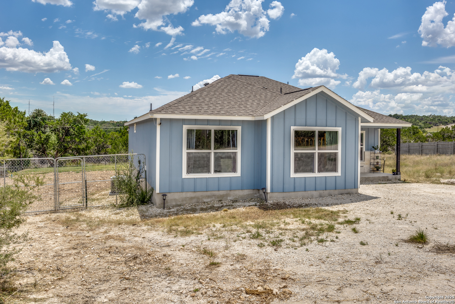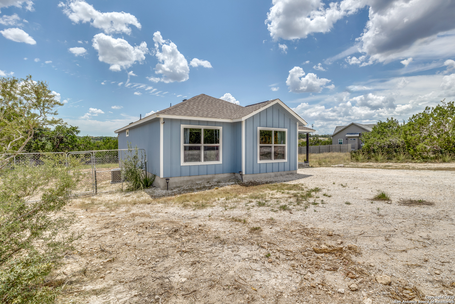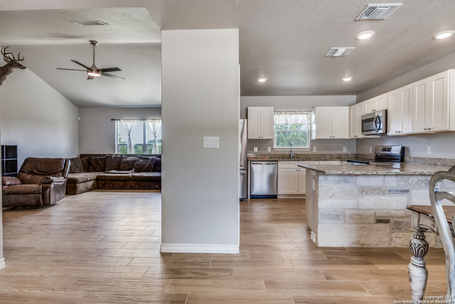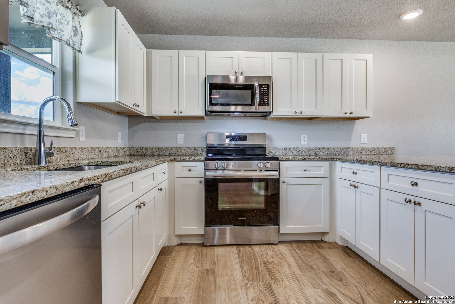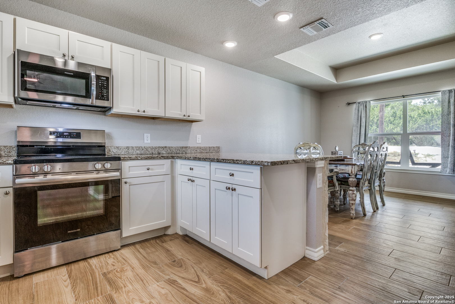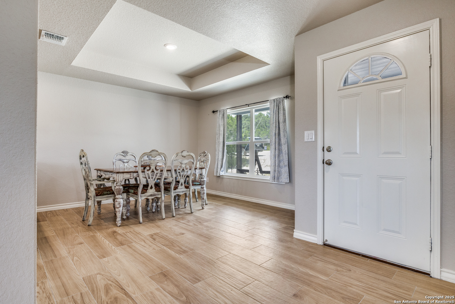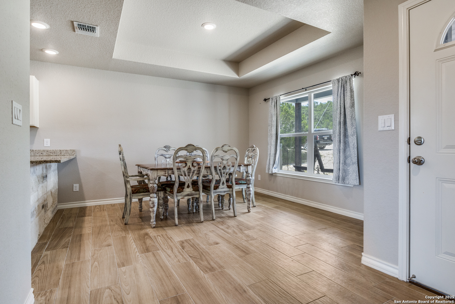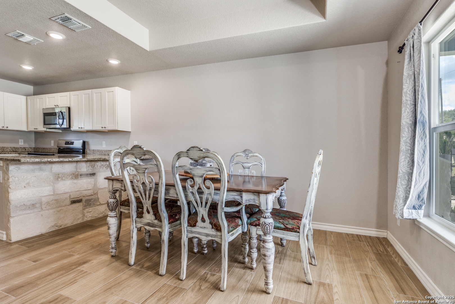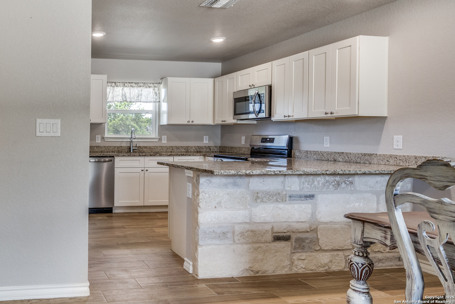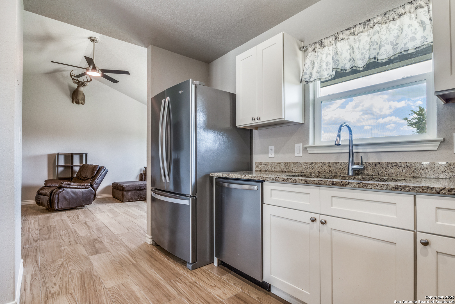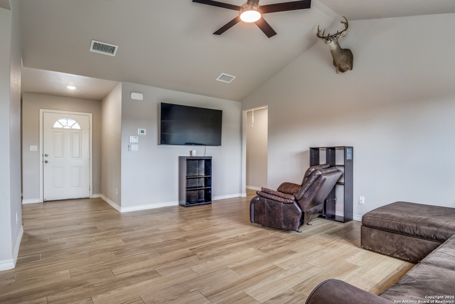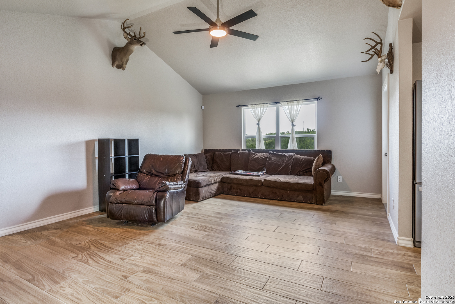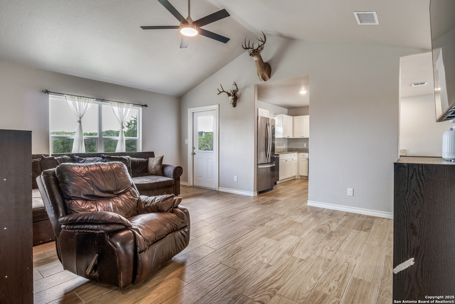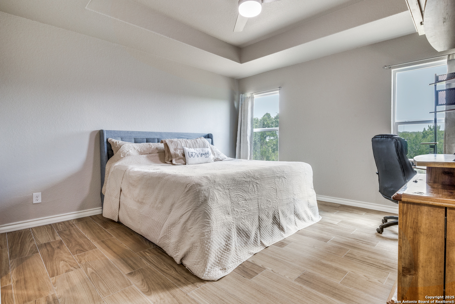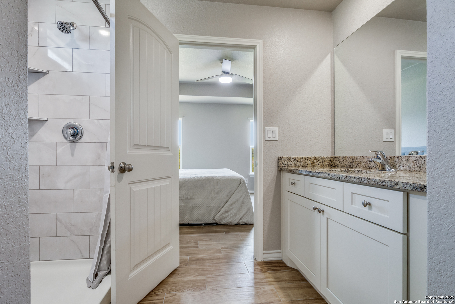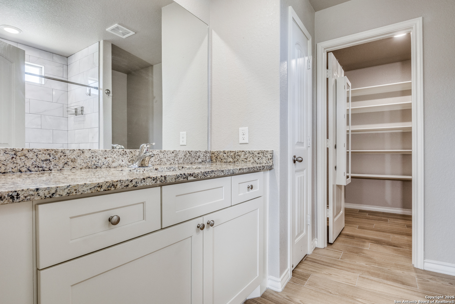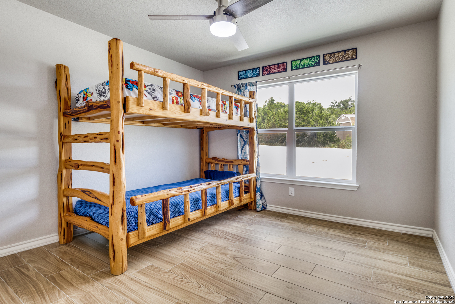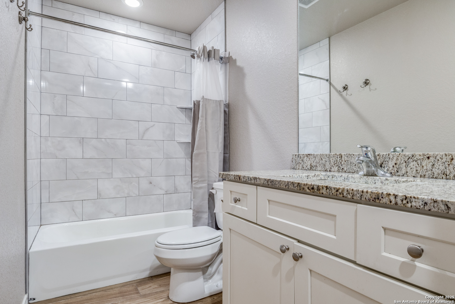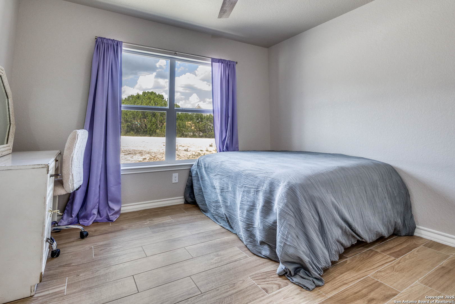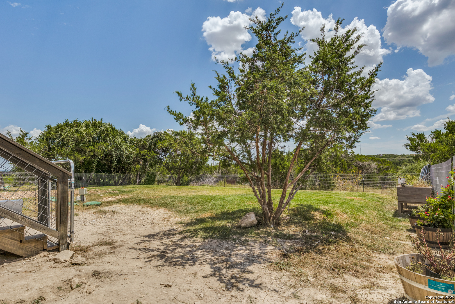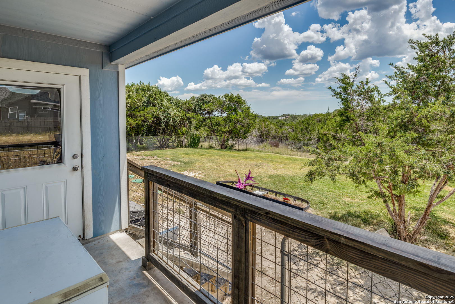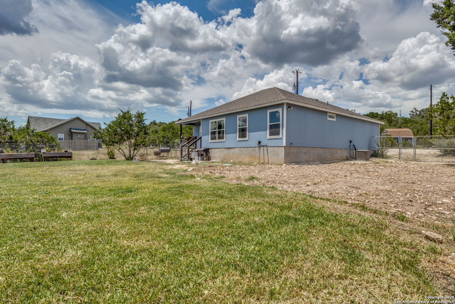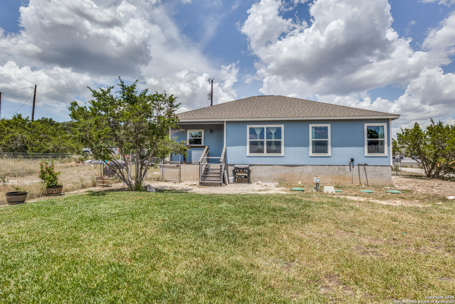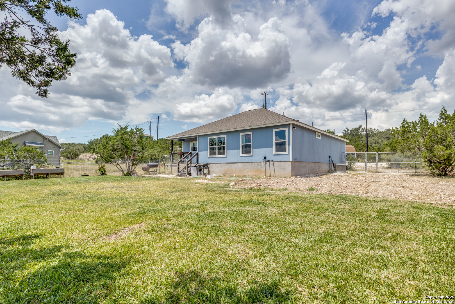Status
Market MatchUP
How this home compares to similar 3 bedroom homes in Spring Branch- Price Comparison$244,593 lower
- Home Size583 sq. ft. smaller
- Built in 2023Newer than 80% of homes in Spring Branch
- Spring Branch Snapshot• 252 active listings• 55% have 3 bedrooms• Typical 3 bedroom size: 2013 sq. ft.• Typical 3 bedroom price: $519,592
Description
This adorable and well maintained 3 bedroom, 2 bath home is less than 2 years old. The home features ceramic wood-look tile flooring throughout, granite countertops in kitchen and all bathrooms, an abundance of cabinet and counter space in the kitchen, high vaulted ceiling in the living room, step-up ceiling in the Dining Room and Primary Bedroom, and walk-in closet in Primary Bedroom. Outside you will find covered front and back porches and a spacious fenced in back yard, perfect for entertaining and room for your children or pets to run and play. No mandatory HOA! No back neighbors as the home backs up to a 94 acre ranch!
MLS Listing ID
Listed By
Map
Estimated Monthly Payment
$2,359Loan Amount
$261,250This calculator is illustrative, but your unique situation will best be served by seeking out a purchase budget pre-approval from a reputable mortgage provider. Start My Mortgage Application can provide you an approval within 48hrs.
Home Facts
Bathroom
Kitchen
Appliances
- Washer Connection
- Dryer Connection
- Stove/Range
- Smoke Alarm
- Electric Water Heater
- Microwave Oven
- Ceiling Fans
- Ice Maker Connection
- Disposal
- Dryer
- Washer
- Dishwasher
Roof
- Composition
Levels
- One
Cooling
- One Central
Pool Features
- None
Window Features
- None Remain
Fireplace Features
- Not Applicable
Association Amenities
- None
Flooring
- Ceramic Tile
Foundation Details
- Slab
Architectural Style
- One Story
Heating
- 1 Unit
- Central
