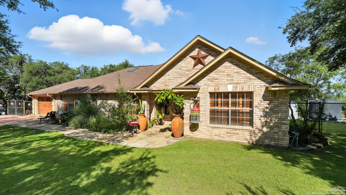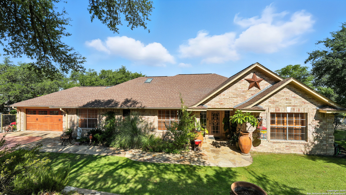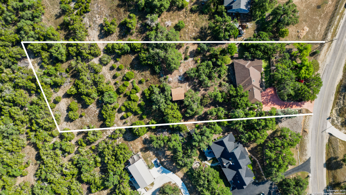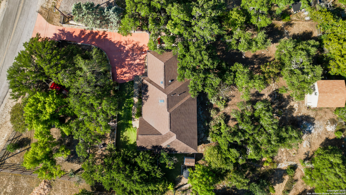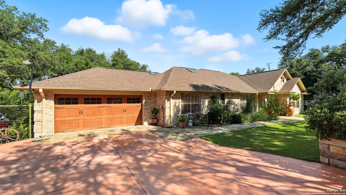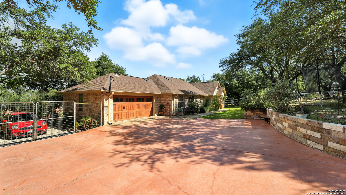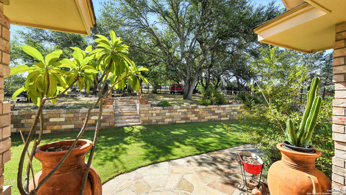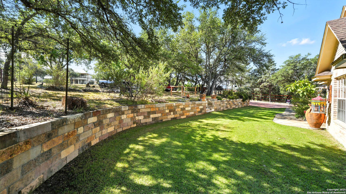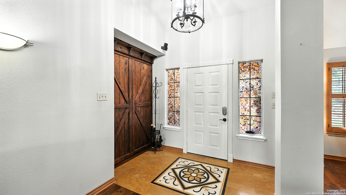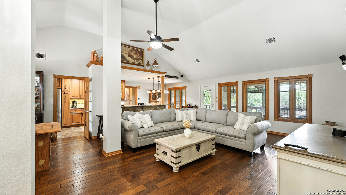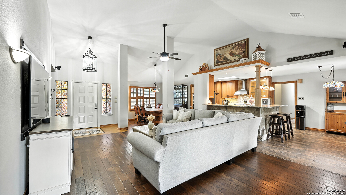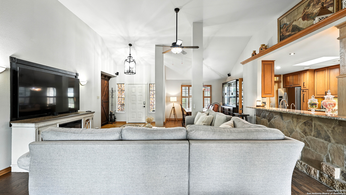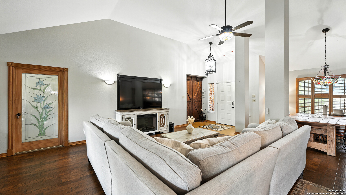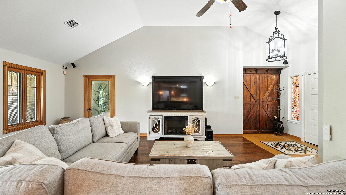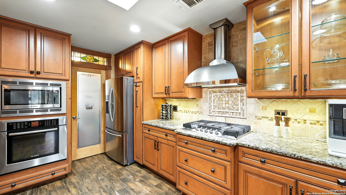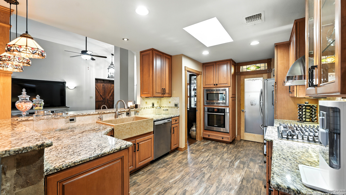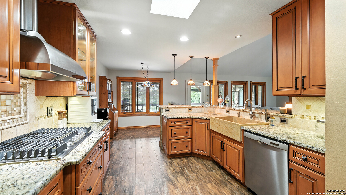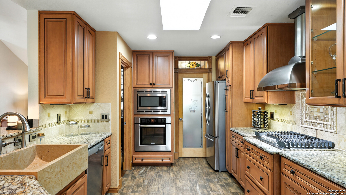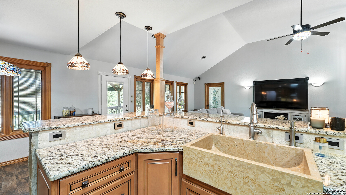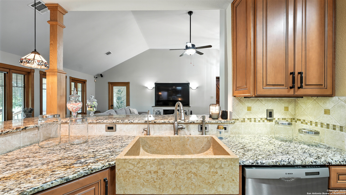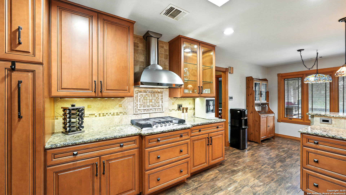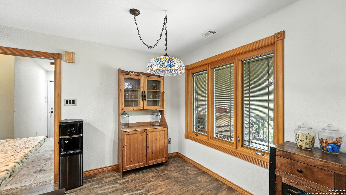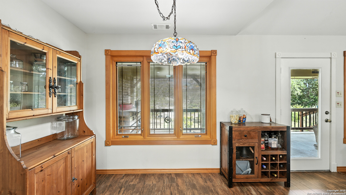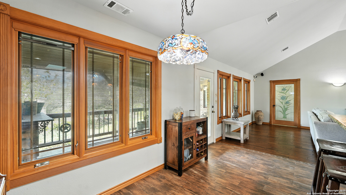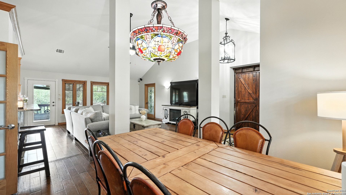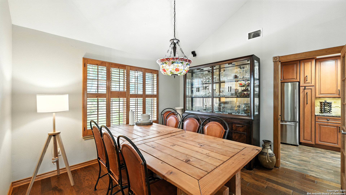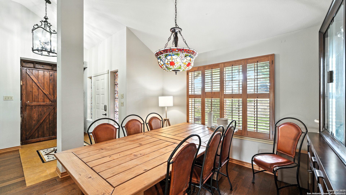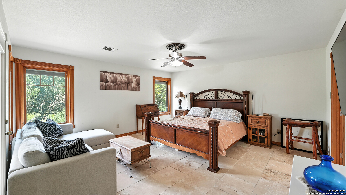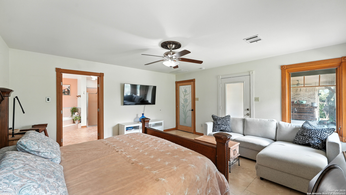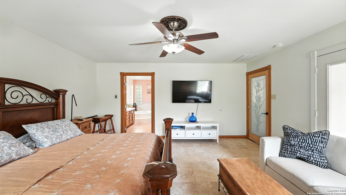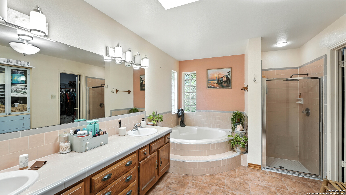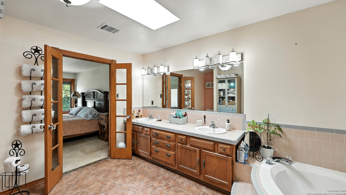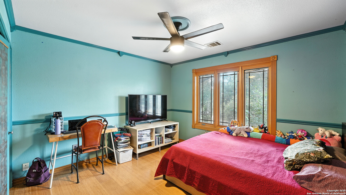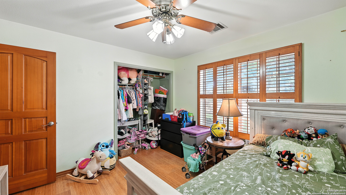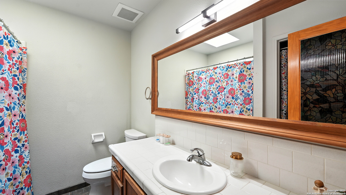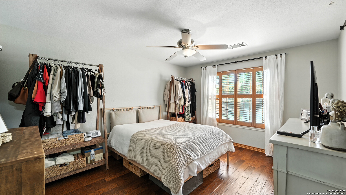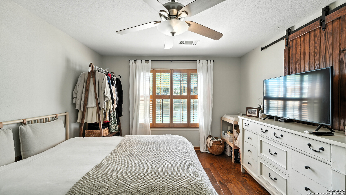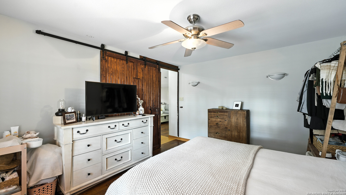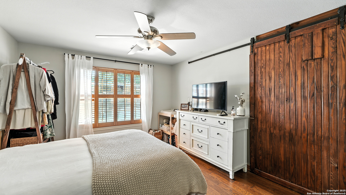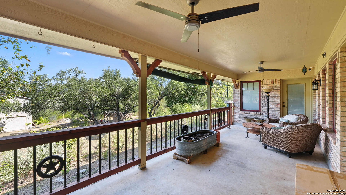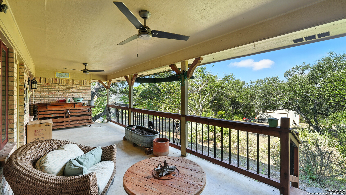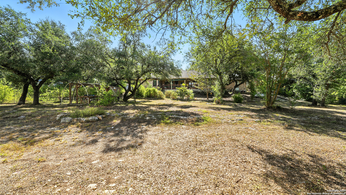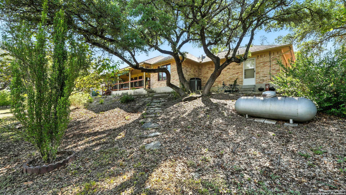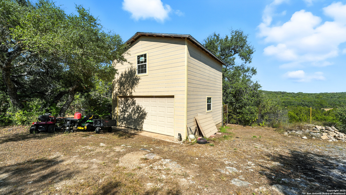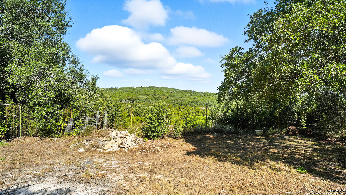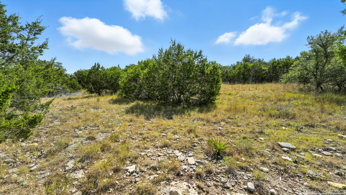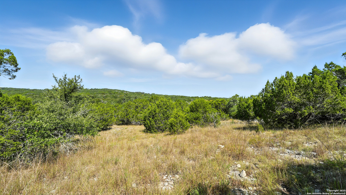Status
Market MatchUP
How this home compares to similar 3 bedroom homes in Spring Branch- Price Comparison$75,407 higher
- Home Size98 sq. ft. larger
- Built in 1994Older than 94% of homes in Spring Branch
- Spring Branch Snapshot• 252 active listings• 55% have 3 bedrooms• Typical 3 bedroom size: 2013 sq. ft.• Typical 3 bedroom price: $519,592
Description
Welcome to your dream home! A stunning country-style Tilson residence that perfectly combines rustic charm with modern convenience. Nestled on 2.18 acres of picturesque land, this property offers a breathtaking country view and endless opportunities for relaxation and entertainment. The ceramic tile entryway invites you in, while the high ceilings and open space concept create an airy and welcoming atmosphere. Enjoy the blend of hickory wood, stone and ceramic flooring adding a touch of natural beauty to each room. The pantry and kitchen feature custom Cordell cabinets that provide ample storage space, beautiful granite countertops and sink, elegant Tiffany-Style chandeliers and skylights illuminate the space. Home includes Pella TRIPLE pane windows, complete with built-in screens and blinds. A beautiful retaining wall out front enhances the curb appeal, while a flagstone sidewalk guides you to the entrance. Enjoy the convenience of a 1-acre fully fenced-in area, complete with a heavy-duty custom front fence and two large entry gates for added security and privacy. For those with an RV, the electrical and waste hookup is a valuable addition, making travel preparations a breeze. The property also boasts a two-story garage/workshop. Located on a quiet cul-de-sac, this home is just a 25-minute drive from San Antonio, New Braunfels, or Canyon Lake, providing easy access to city amenities while maintaining a peaceful, country lifestyle. Enjoy the convenience of being minutes away from The District on 46, offering local shopping and dining options. This country retreat embodies the perfect blend of rustic charm and modern amenities.
MLS Listing ID
Listed By
Map
Estimated Monthly Payment
$4,966Loan Amount
$565,250This calculator is illustrative, but your unique situation will best be served by seeking out a purchase budget pre-approval from a reputable mortgage provider. Start My Mortgage Application can provide you an approval within 48hrs.
Home Facts
Bathroom
Kitchen
Appliances
- Solid Counter Tops
- Private Garbage Service
- Built-In Oven
- Microwave Oven
- 2+ Water Heater Units
- Dryer Connection
- Disposal
- Gas Water Heater
- Dishwasher
- Cook Top
- Gas Cooking
- Electric Water Heater
- Plumb for Water Softener
- Pre-Wired for Security
- Chandelier
- Water Softener (owned)
- Smoke Alarm
- Washer Connection
- Custom Cabinets
- Ceiling Fans
Roof
- Composition
Levels
- One
Cooling
- One Central
Pool Features
- None
Window Features
- Some Remain
Other Structures
- Workshop
Exterior Features
- Chain Link Fence
- Workshop
- Patio Slab
- Mature Trees
- Other - See Remarks
- Sprinkler System
- Privacy Fence
- Has Gutters
- Covered Patio
Fireplace Features
- Not Applicable
Association Amenities
- Park/Playground
- Other - See Remarks
Flooring
- Stained Concrete
- Wood
- Other
- Stone
- Ceramic Tile
Foundation Details
- Slab
Architectural Style
- One Story
Heating
- Central
