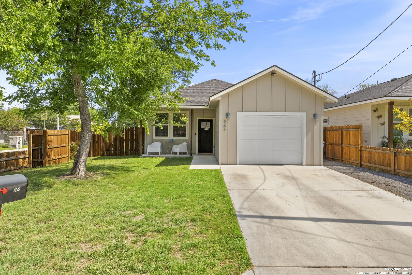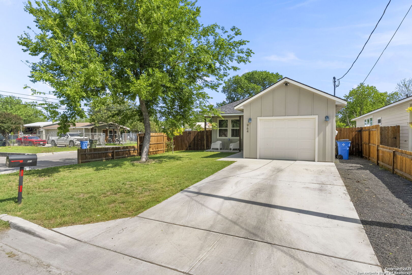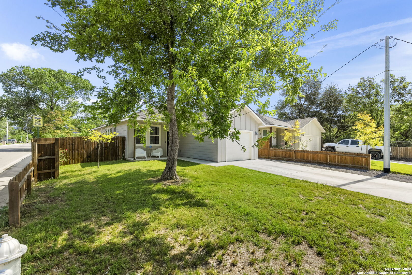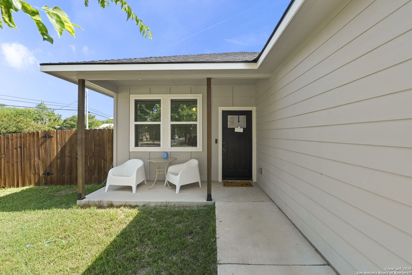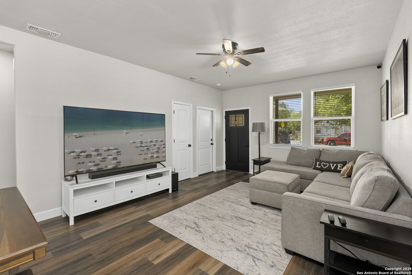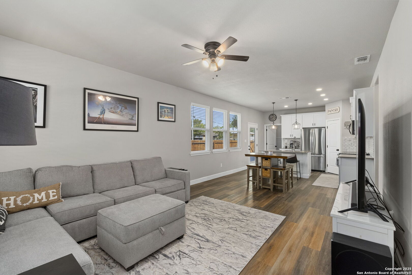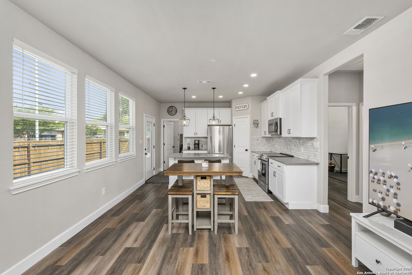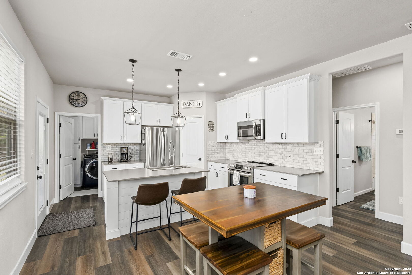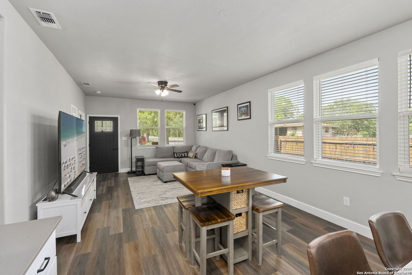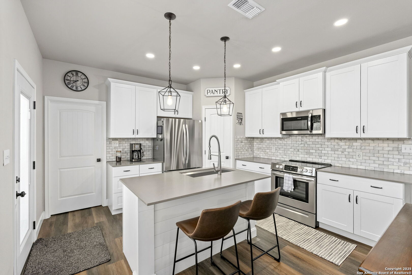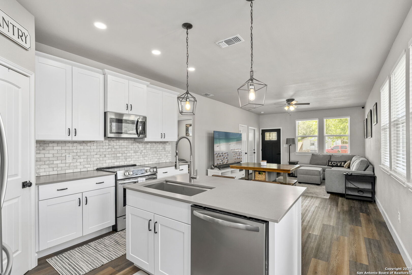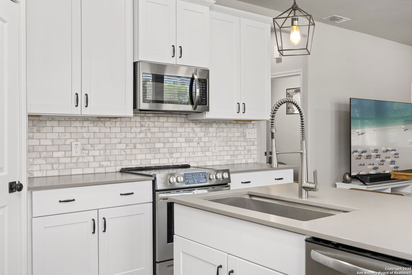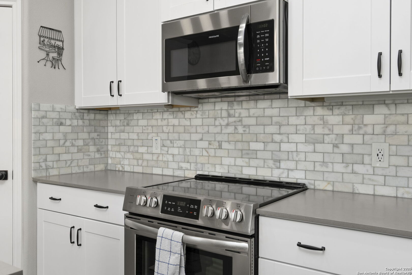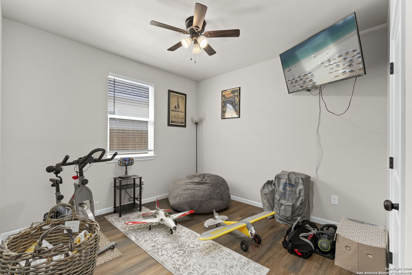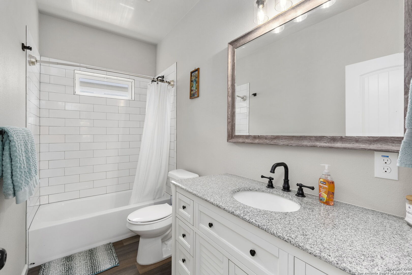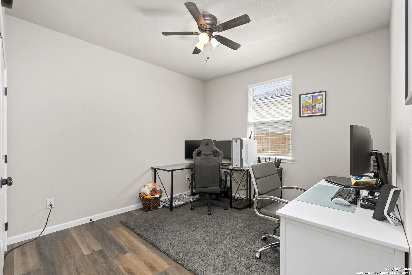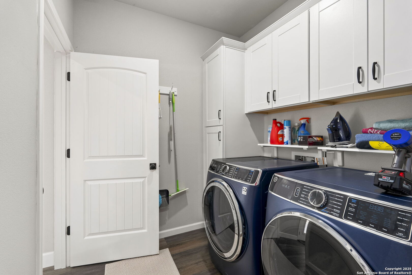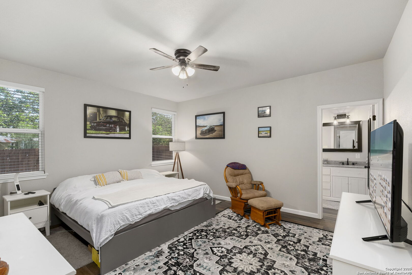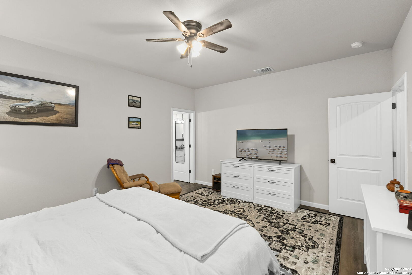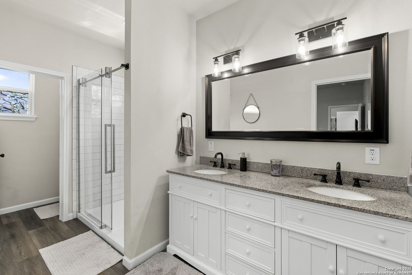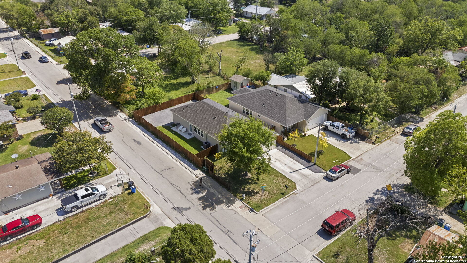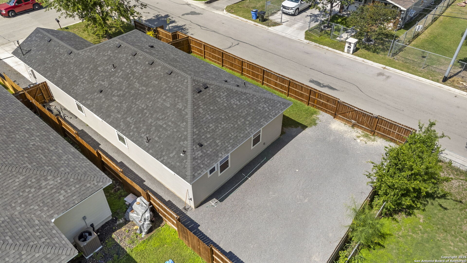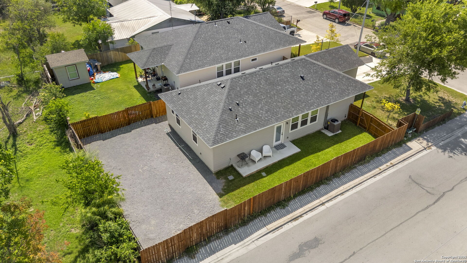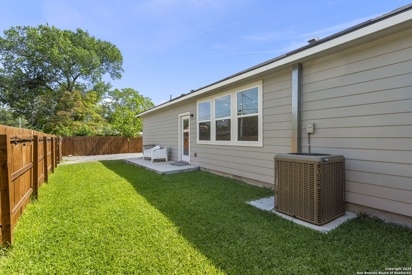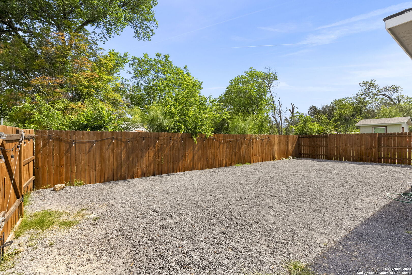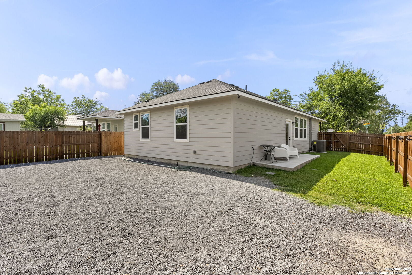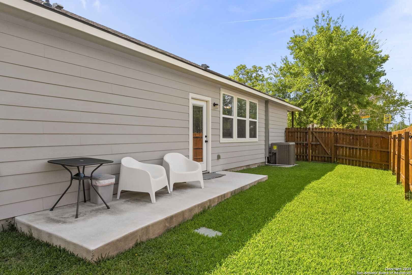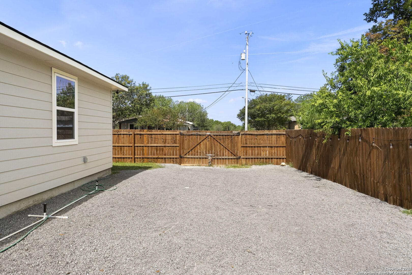Status
Market MatchUP
How this home compares to similar 3 bedroom homes in Seguin- Price Comparison$72,323 lower
- Home Size296 sq. ft. smaller
- Built in 2021Older than 70% of homes in Seguin
- Seguin Snapshot• 570 active listings• 45% have 3 bedrooms• Typical 3 bedroom size: 1612 sq. ft.• Typical 3 bedroom price: $297,322
Description
Welcome to this charming 3-bedroom, 2-bath home, located on a spacious corner lot in the heart of Seguin! The inviting covered front porch immediately draws you in, hinting at more of the wonderful features you will find inside! Built with comfort and style in mind, this 1,316 sq ft, one-story gem features gorgeous, wood-look, luxury vinyl plank flooring throughout, offering both durability and modern appeal to the homeowner. The open-concept layout flows effortlessly from the living area into a beautiful kitchen complete with solid surface countertops, a large center island, white cabinetry, an impressive tile backsplash, and modern appliances. The spacious primary suite includes a private bath with a lovely walk-in shower, double sinks, and ample closet storage, while the additional bedrooms are generous in size and perfect for guests, family, or a home office. Multiple windows let in lots of natural light, making the home feel bright and homey. You'll also love the sizable laundry room, which comes with built-in cabinetry to help keep things tidy and organized. Outside, the oversized, one-car garage, and the drive-through side gate in the back yard gives you easy access for parking, storage, or weekend projects. Located just minutes from historic downtown Seguin and Texas Lutheran University, this home combines small-town charm with convenience to shopping, dining, and entertainment. No HOA! Don't miss out on this move-in ready home. Schedule a showing today and come see for yourself everything it has to offer!
MLS Listing ID
Listed By
Map
Estimated Monthly Payment
$2,030Loan Amount
$213,750This calculator is illustrative, but your unique situation will best be served by seeking out a purchase budget pre-approval from a reputable mortgage provider. Start My Mortgage Application can provide you an approval within 48hrs.
Home Facts
Bathroom
Kitchen
Appliances
- Solid Counter Tops
- Stove/Range
- Microwave Oven
- Smoke Alarm
- Dishwasher
- Washer Connection
- Dryer Connection
- Electric Water Heater
- Ceiling Fans
Roof
- Composition
Levels
- One
Cooling
- One Central
Pool Features
- None
Window Features
- All Remain
Other Structures
- None
Exterior Features
- Other - See Remarks
- Privacy Fence
- Patio Slab
- Double Pane Windows
Fireplace Features
- Not Applicable
Association Amenities
- None
Flooring
- Vinyl
Foundation Details
- Slab
Architectural Style
- Contemporary
- One Story
Heating
- 1 Unit
- Central
