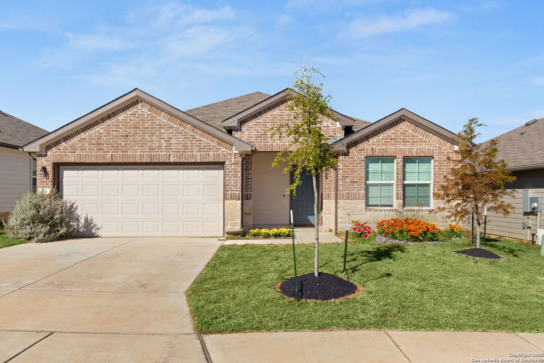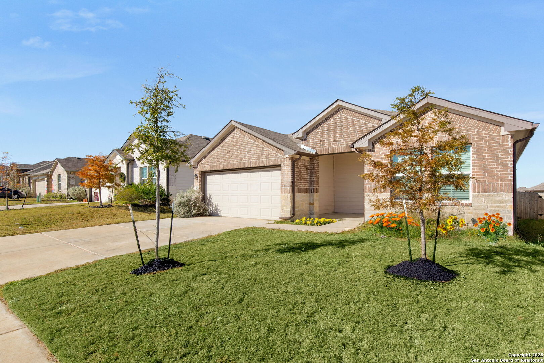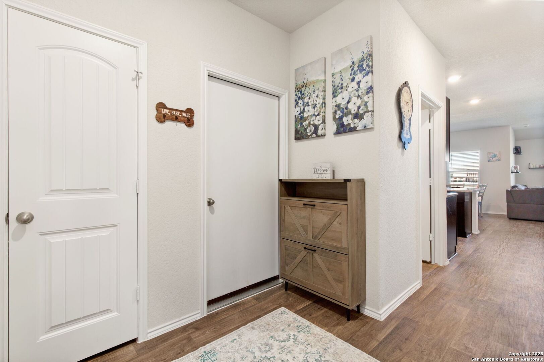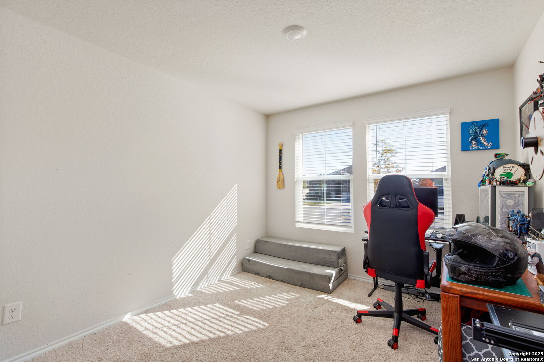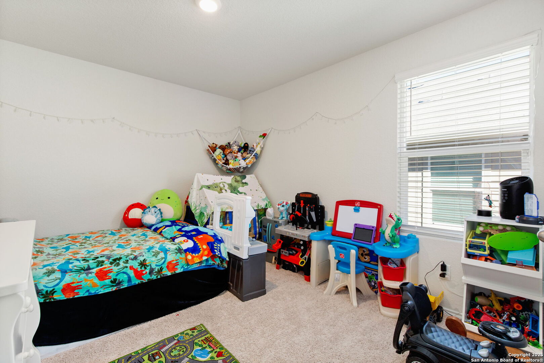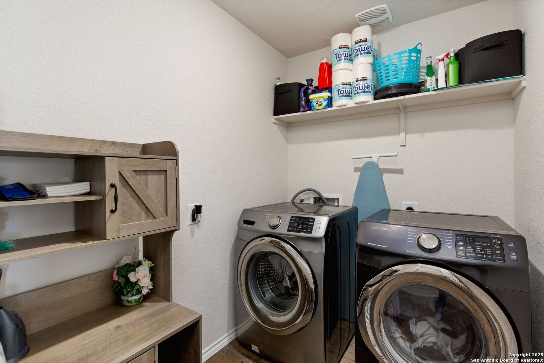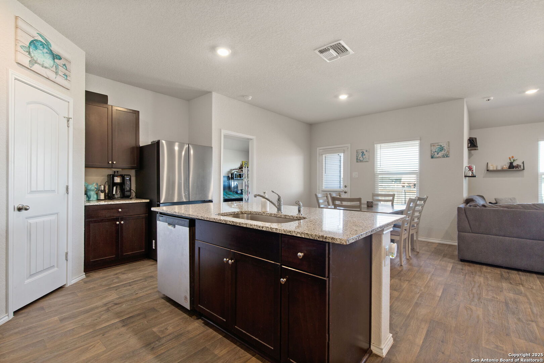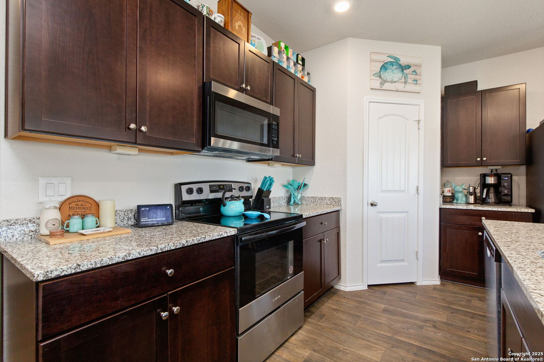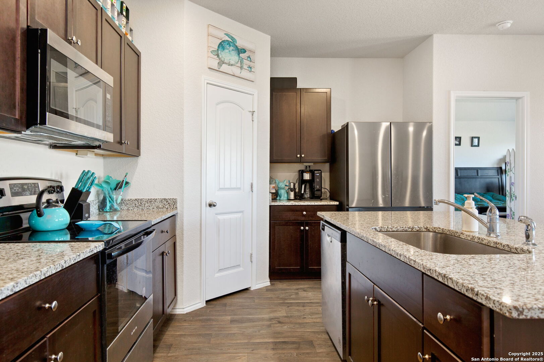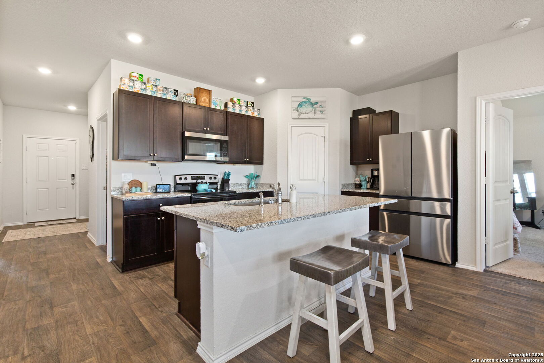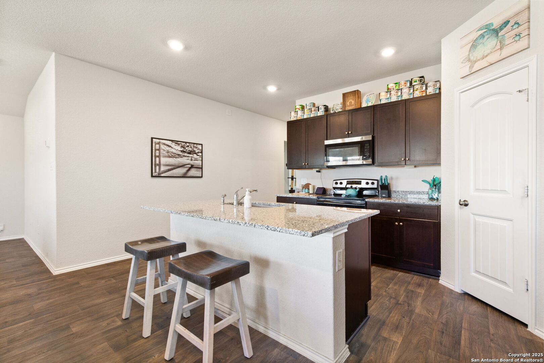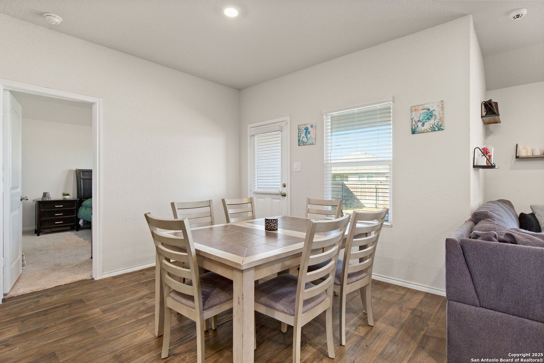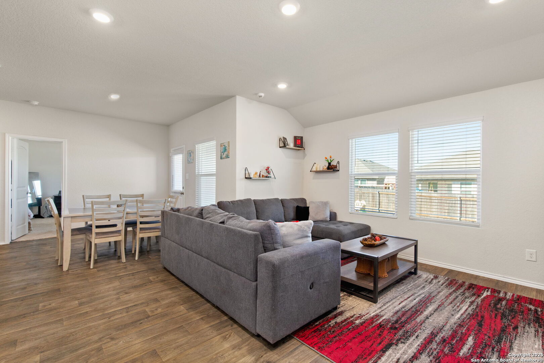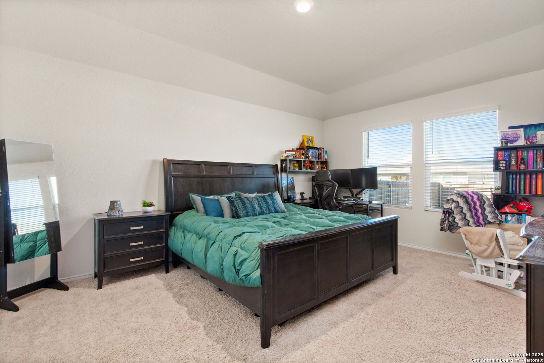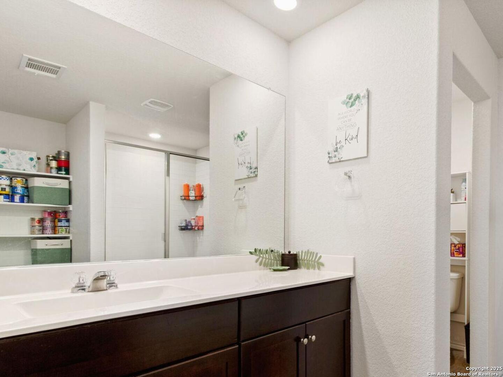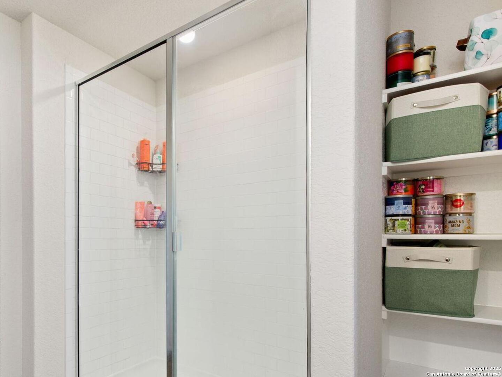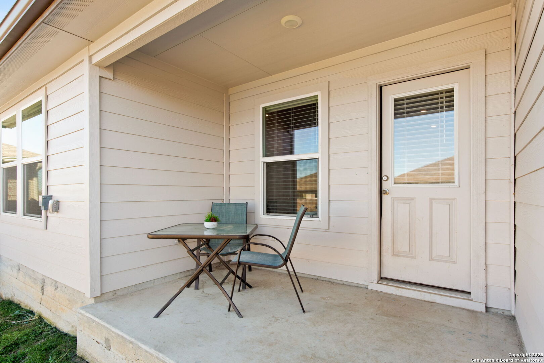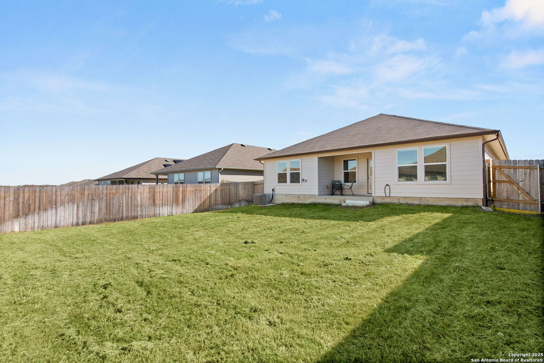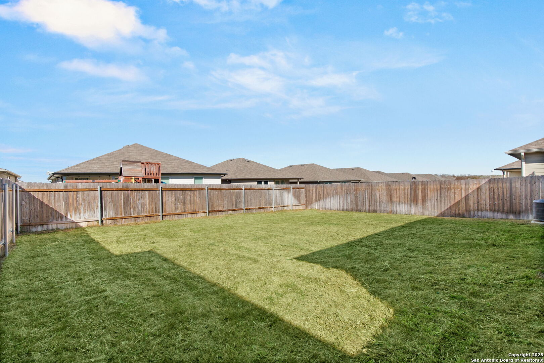Status
Market MatchUP
How this home compares to similar 3 bedroom homes in Seguin- Price Comparison$25,455 lower
- Home Size38 sq. ft. smaller
- Built in 2022Older than 66% of homes in Seguin
- Seguin Snapshot• 575 active listings• 45% have 3 bedrooms• Typical 3 bedroom size: 1612 sq. ft.• Typical 3 bedroom price: $297,444
Description
Amazing Low Interest Rate! VA Loan Assumption w/ No Gap! Charming beautiful home located in the Arroyo Ranch community offers warmth and comfort. You're welcomed with an inviting open concept design seamlessly connecting the dining, kitchen, and family room perfect for entertaining. The kitchen boasts granite countertops, an oversized island and stainless-steel appliances. Relax in your private oasis featuring a spacious backyard and covered patio. Located in a desirable family friendly neighborhood close to schools, shopping, and entertainment. Enjoy resort amenities to include a Pool, Park/Playground, Jogging Trails, and BBQ/Grills. Unique opportunity to take advantage of a VA loan assumption with a lower interest rate and no gap. Make this beautiful home yours! Schedule a private exclusive showing today!
MLS Listing ID
Listed By
Map
Estimated Monthly Payment
$2,461Loan Amount
$258,391This calculator is illustrative, but your unique situation will best be served by seeking out a purchase budget pre-approval from a reputable mortgage provider. Start My Mortgage Application can provide you an approval within 48hrs.
Home Facts
Bathroom
Kitchen
Appliances
- Smoke Alarm
- Cook Top
- Ceiling Fans
- City Garbage service
- Garage Door Opener
- Dishwasher
- Disposal
- Stove/Range
- Refrigerator
- Microwave Oven
- Smooth Cooktop
- Self-Cleaning Oven
- Ice Maker Connection
- Dryer Connection
- Carbon Monoxide Detector
- Washer Connection
Roof
- Composition
Levels
- One
Cooling
- One Central
Pool Features
- None
Window Features
- All Remain
Fireplace Features
- Not Applicable
Association Amenities
- Pool
- BBQ/Grill
- Park/Playground
- Jogging Trails
Accessibility Features
- No Stairs
- Level Lot
- Level Drive
- First Floor Bedroom
- First Floor Bath
- No Steps Down
Flooring
- Carpeting
- Vinyl
Foundation Details
- Slab
Architectural Style
- Ranch
- One Story
Heating
- Central
