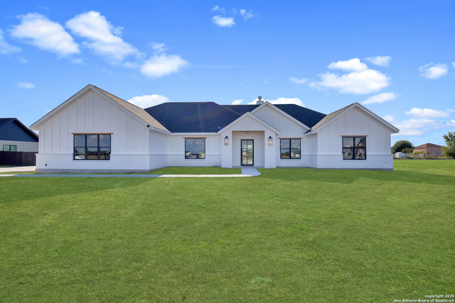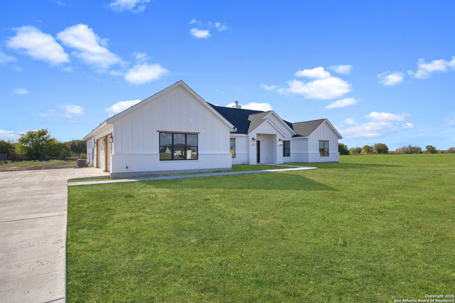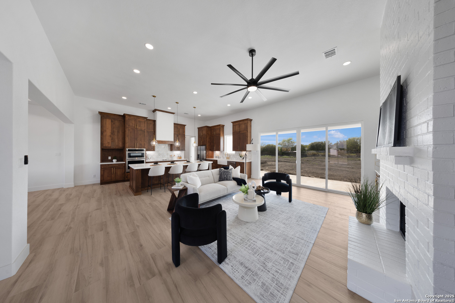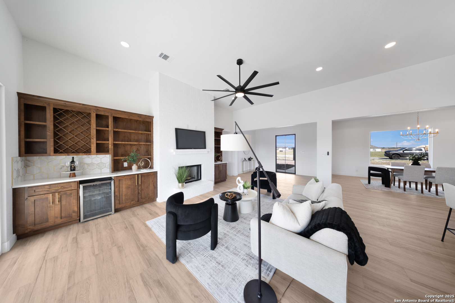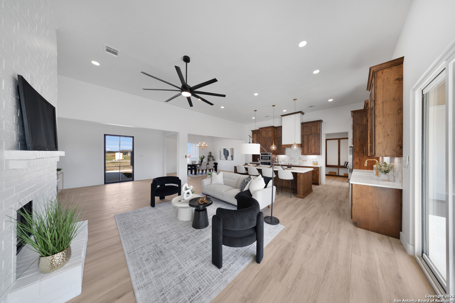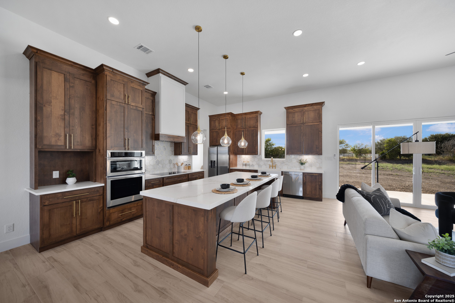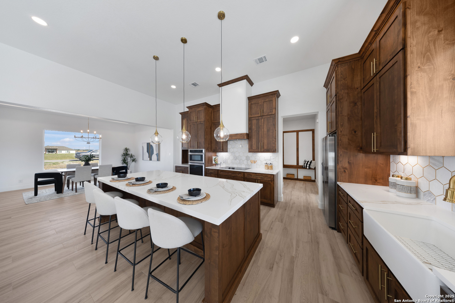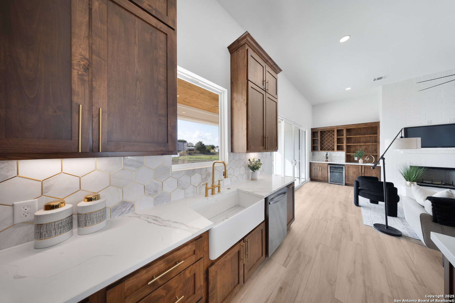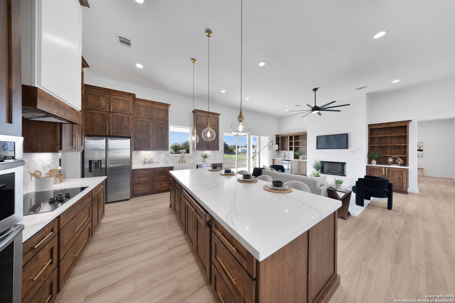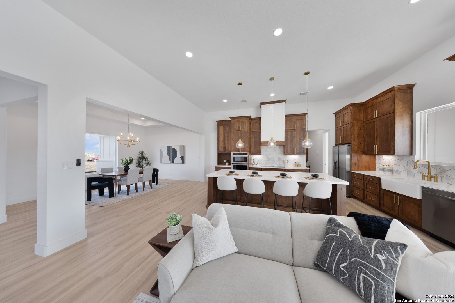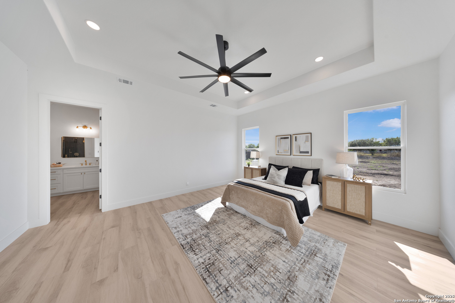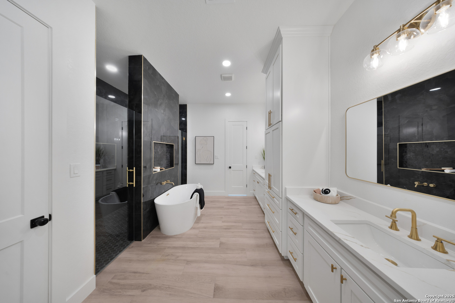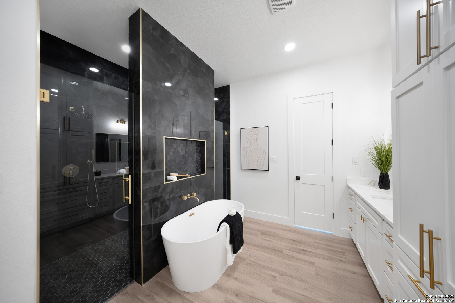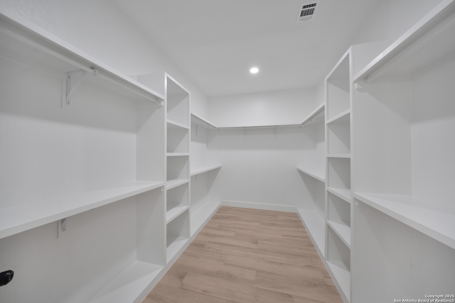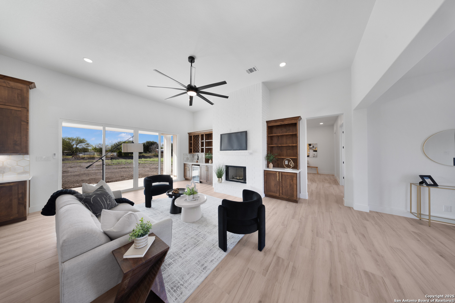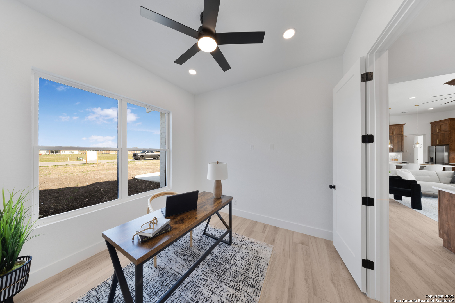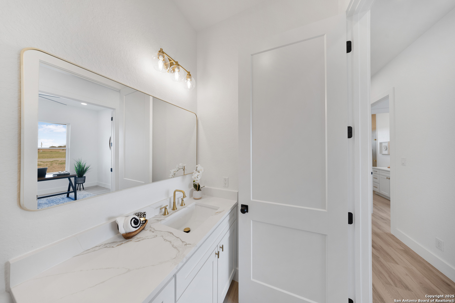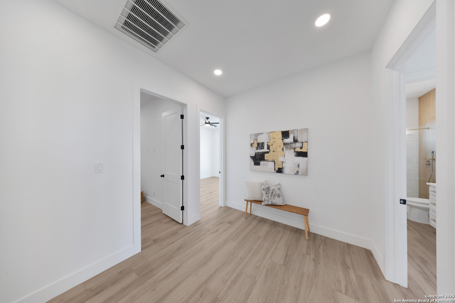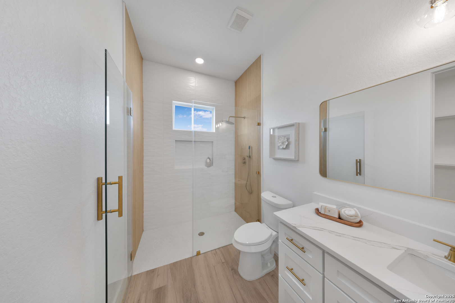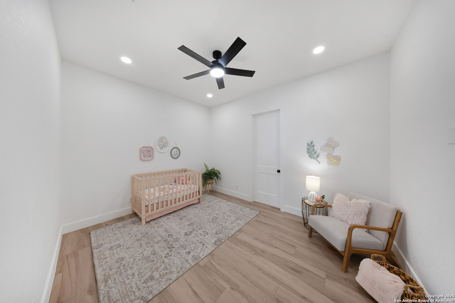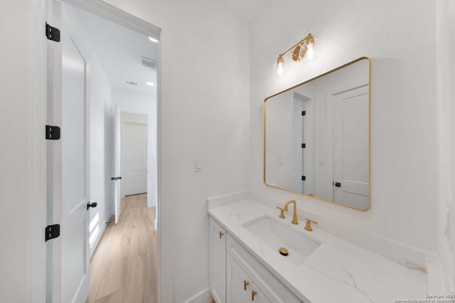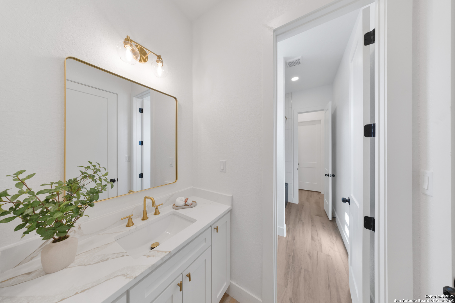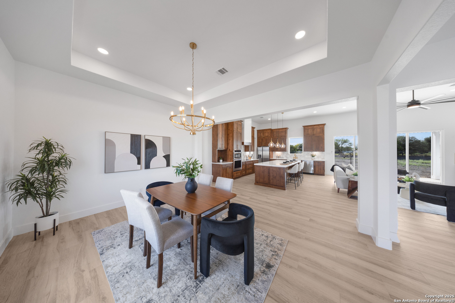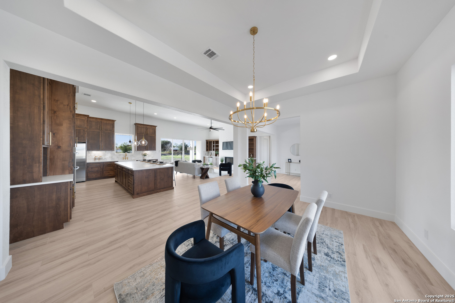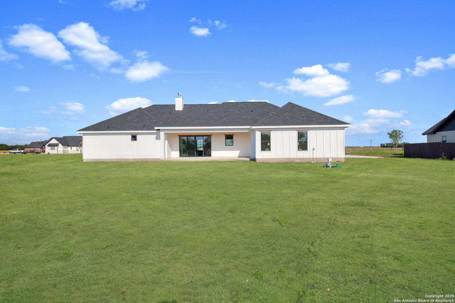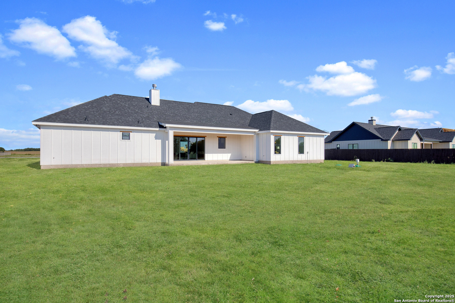Status
Market MatchUP
How this home compares to similar 4 bedroom homes in Seguin- Price Comparison$448,778 higher
- Home Size1137 sq. ft. larger
- Built in 2025Newer than 99% of homes in Seguin
- Seguin Snapshot• 575 active listings• 44% have 4 bedrooms• Typical 4 bedroom size: 2163 sq. ft.• Typical 4 bedroom price: $350,221
Description
This thoughtfully designed residence features 4 spacious bedrooms, 3.5 baths-including a convenient Jack & Jill setup-and a dedicated home office. The open-concept layout showcases soaring 10-ft ceilings throughout, with 12-ft ceilings in the living room and primary suite, filling the home with natural light and an airy, elegant feel. At the heart of the home, the chef's kitchen boasts an oversized island, walk-in pantry, and plenty of space for cooking and entertaining. The primary suite is a private retreat with spa-inspired finishes, while secondary bedrooms provide comfort and versatility. Enjoy evenings on the covered patio, already designed for your future outdoor kitchen, with plenty of room in the backyard for a pool, garden, or playscape. A 3-car garage offers ample storage and parking. Zoned to the highly sought-after Navarro ISD, this home offers an excellent education option for families while being ideally located with easy access to Seguin's amenities and just a short drive to New Braunfels and San Antonio.
MLS Listing ID
Listed By
Map
Estimated Monthly Payment
$5,924Loan Amount
$759,050This calculator is illustrative, but your unique situation will best be served by seeking out a purchase budget pre-approval from a reputable mortgage provider. Start My Mortgage Application can provide you an approval within 48hrs.
Home Facts
Bathroom
Kitchen
Appliances
- Washer Connection
- Gas Cooking
- Built-In Oven
- Dryer Connection
- Cook Top
- Double Ovens
- Stove/Range
- Ice Maker Connection
- Microwave Oven
- Attic Fan
- Smoke Alarm
- Dishwasher
- Ceiling Fans
Roof
- Heavy Composition
Levels
- One
Cooling
- Two Central
- Heat Pump
Pool Features
- None
Window Features
- Some Remain
Fireplace Features
- Not Applicable
Association Amenities
- None
Flooring
- Ceramic Tile
Foundation Details
- Slab
Architectural Style
- One Story
Heating
- Heat Pump
- Central
