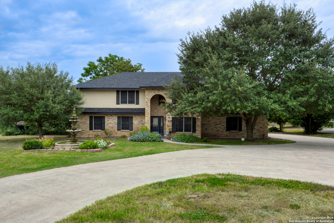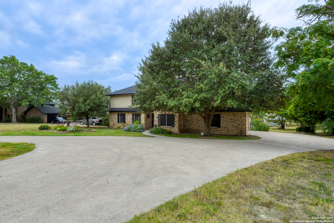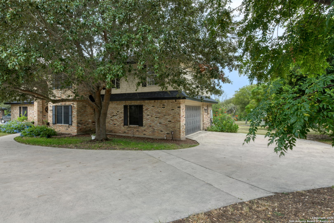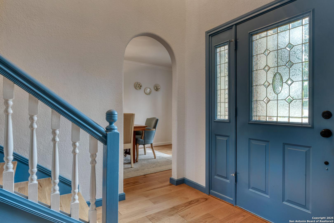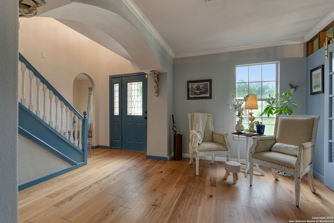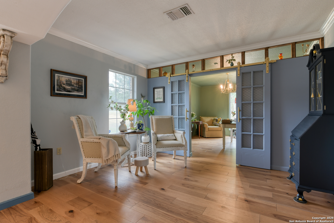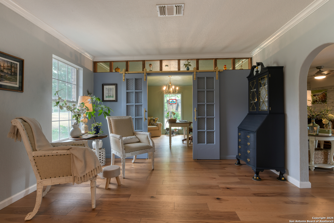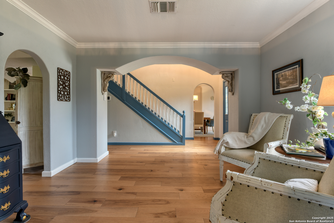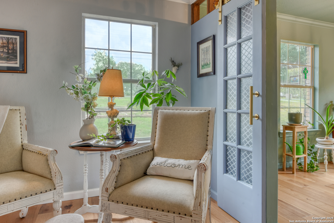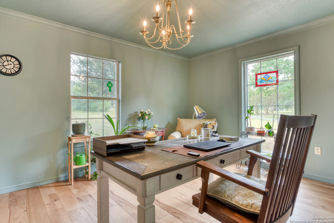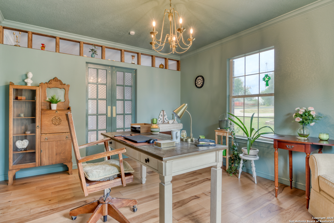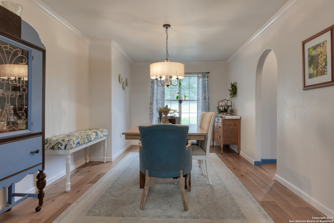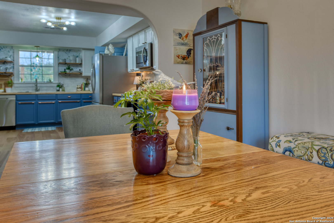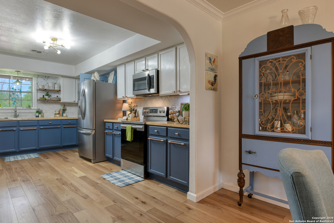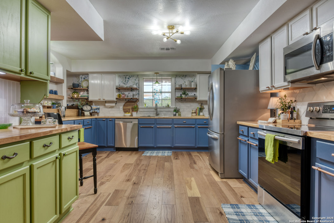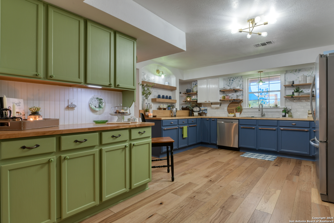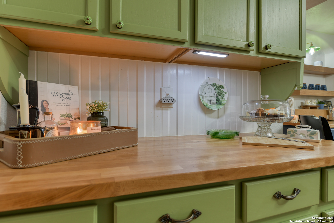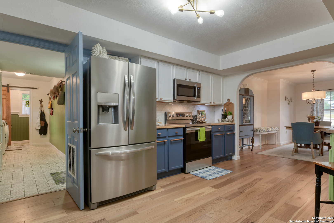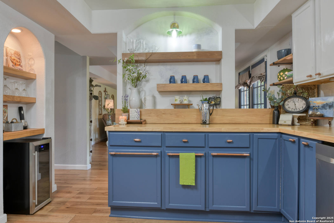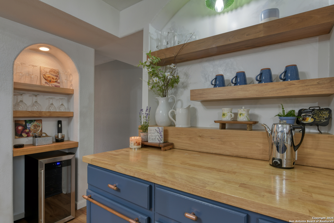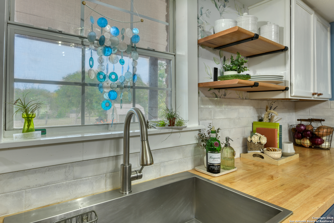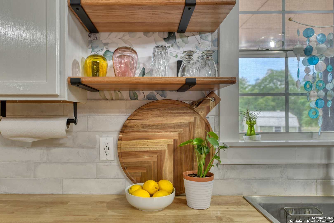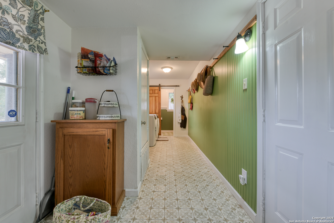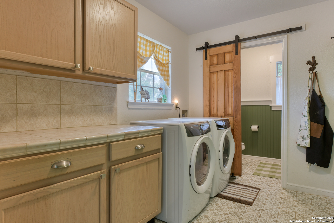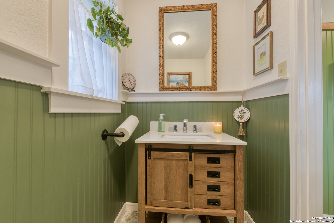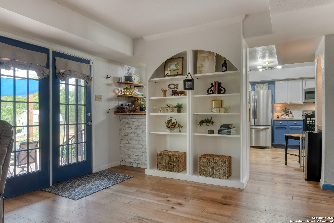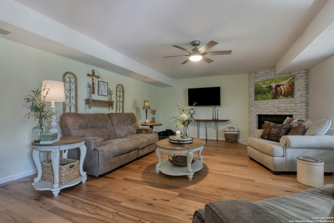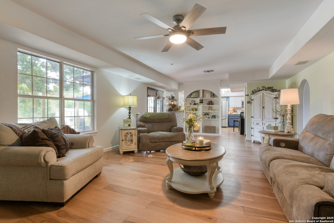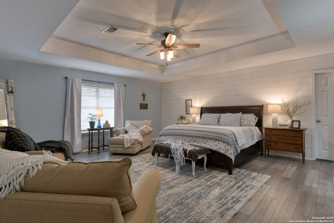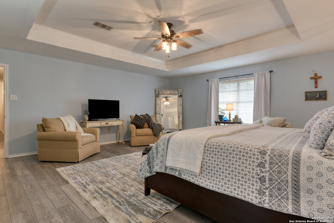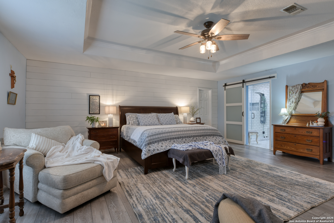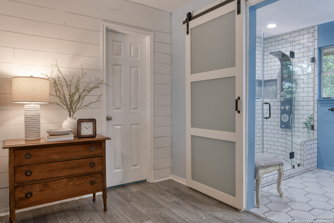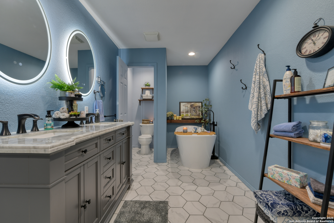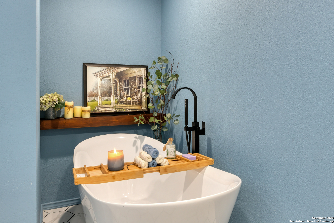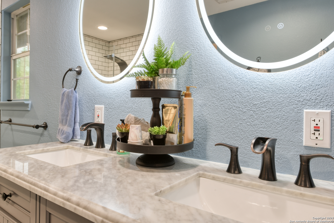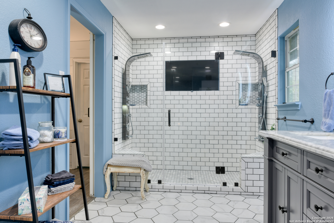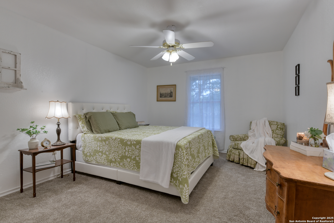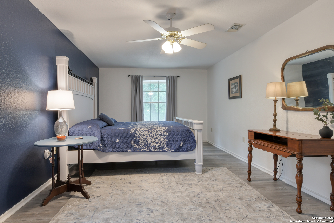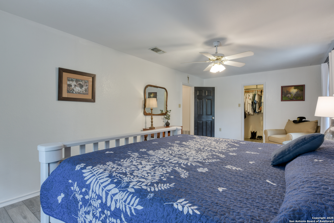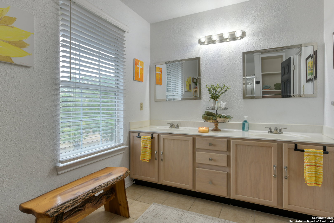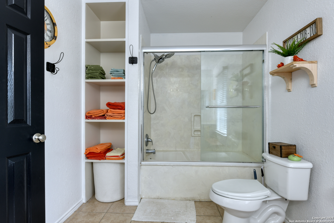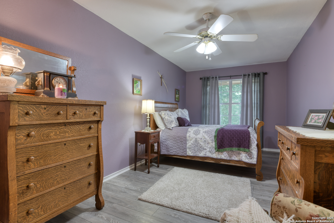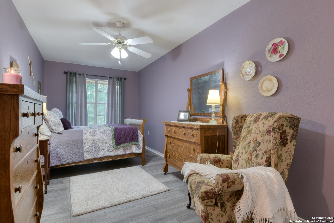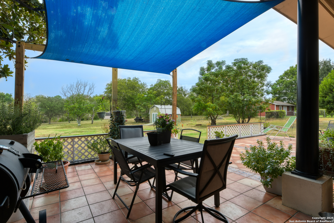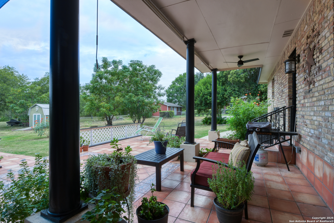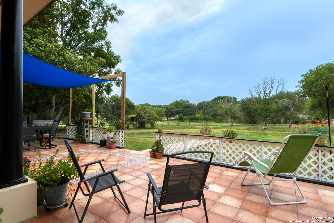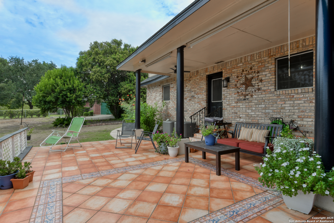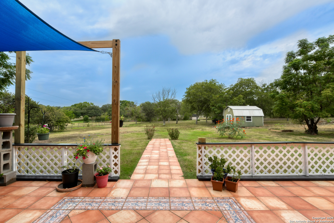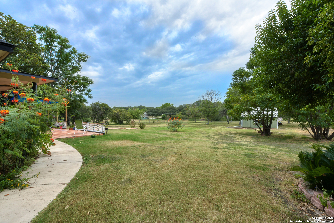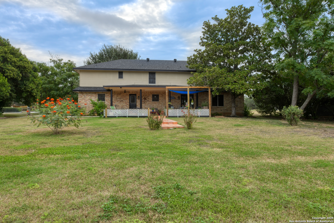Status
Market MatchUP
How this home compares to similar 5 bedroom homes in Seguin- Price Comparison$226,766 higher
- Home Size466 sq. ft. larger
- Built in 1998Older than 87% of homes in Seguin
- Seguin Snapshot• 570 active listings• 4% have 5 bedrooms• Typical 5 bedroom size: 2809 sq. ft.• Typical 5 bedroom price: $423,233
Description
***Open House Saturday October 4th 11am-1pm***What an incredible chance to own a modernized farmhouse just walking distance to Lake McQueeney! As you approach this stately manor from the road you pull into a circular driveway and are greeted by a 7 foot fountain that attracts birds of prey, white tailed-deer and colorful migratory birds! Step inside the home to a welcoming entry-way and a huge office to the left with custom sliding barn doors and a dedicated formal dining room to your right. Custom hand-scraped lightly colored hardwood floors adorn the entire first floor. As you move through the home you come to the massive family room with custom built-in shelves that separate this room from the totally re-designed kitchen with butcher block counters, custom copper hardware and freshly painted cabinets. The utility room completes the tour of the first floor and believe me--you could host a party with how large this laundry room is! Upstairs you have one of the largest master bedrooms currently on the market--so large you could fit 2 king beds and still have room for a couch. The Master closet is equally impressive--a whopping 29 feet long! The Master bathroom features a 2 person shower with TV, beautiful high end double vanity and a classy new modern soaking tub. 3 other generously sized bedrooms, a full bathroom and a small room that could be the 5th bedroom or function as a craft room complete the 2nd floor. Outside there is an expansive covered patio with saltillo tile, and a partially fenced gigantic 1+ acre back yard that backs up to a greenbelt. Ultimate privacy and free access to the community boat ramp on Lake McQueeney! Finally, an over-sized 2 car garage, with ample boat/RV parking and a workshop complete the backyard. *NEW ROOF July 2025*
MLS Listing ID
Listed By
Map
Estimated Monthly Payment
$5,450Loan Amount
$617,500This calculator is illustrative, but your unique situation will best be served by seeking out a purchase budget pre-approval from a reputable mortgage provider. Start My Mortgage Application can provide you an approval within 48hrs.
Home Facts
Bathroom
Kitchen
Appliances
- Washer Connection
- Pre-Wired for Security
- Dryer Connection
- Solid Counter Tops
- Electric Water Heater
- Water Softener (owned)
- Dryer
- Garage Door Opener
- Security System (Owned)
- Stove/Range
- Washer
- Refrigerator
- Microwave Oven
- Chandelier
- Plumb for Water Softener
- Dishwasher
- Ceiling Fans
Roof
- Composition
Levels
- Two
Cooling
- Two Central
Pool Features
- None
Window Features
- Some Remain
Other Structures
- Outbuilding
Exterior Features
- Storage Building/Shed
- Chain Link Fence
- Partial Fence
- Covered Patio
- Double Pane Windows
- Mature Trees
- Solar Screens
Fireplace Features
- One
Association Amenities
- Boat Ramp
- Waterfront Access
Flooring
- Vinyl
- Carpeting
- Wood
Foundation Details
- Slab
Architectural Style
- Two Story
Heating
- Central
