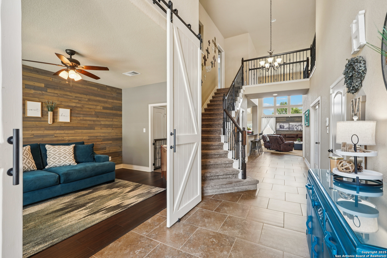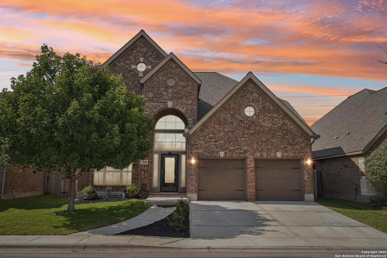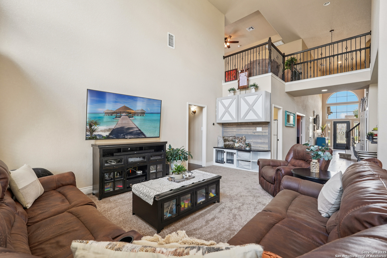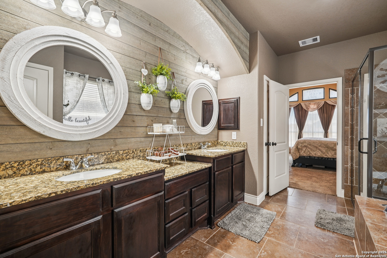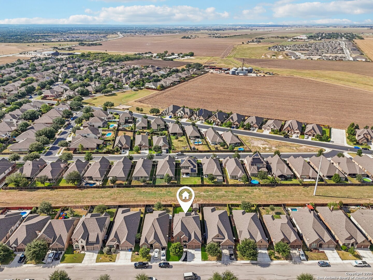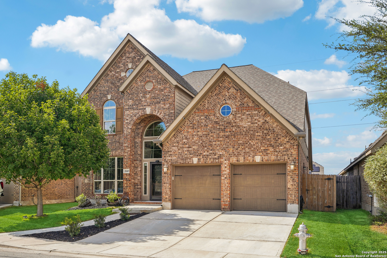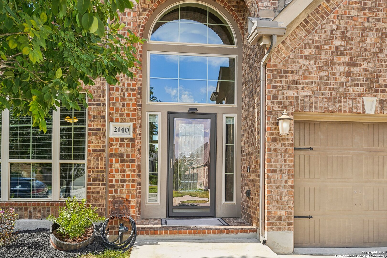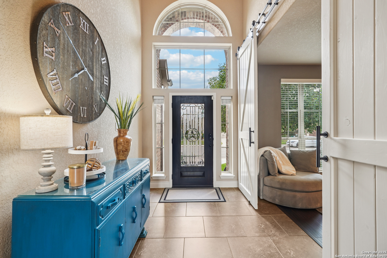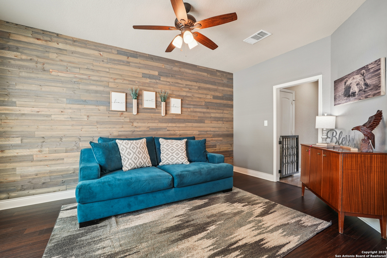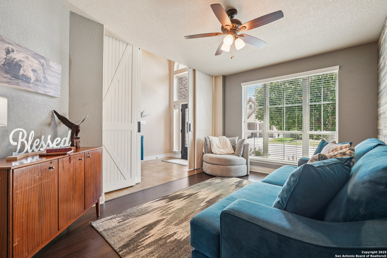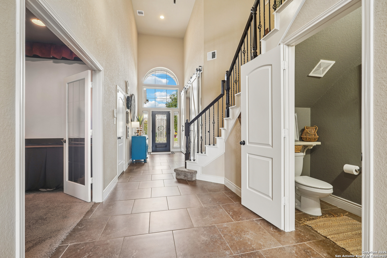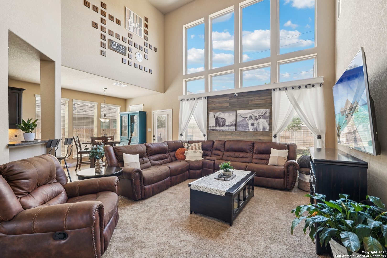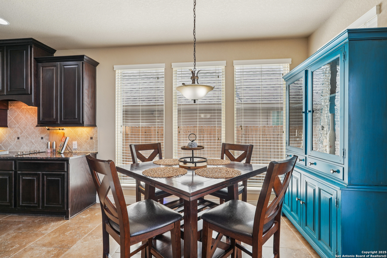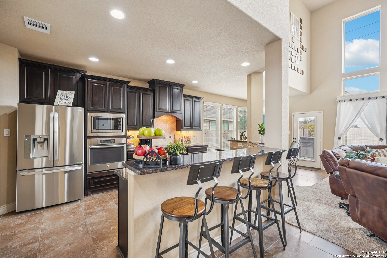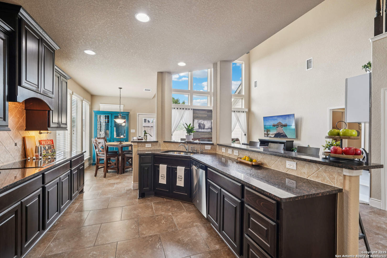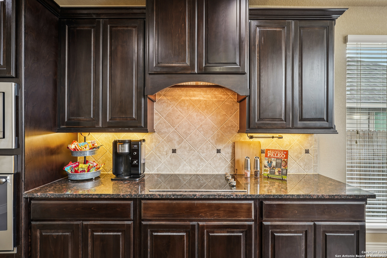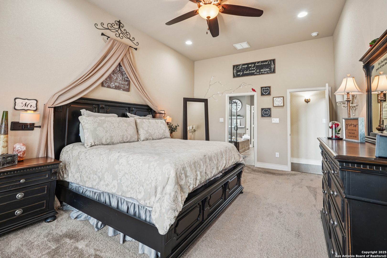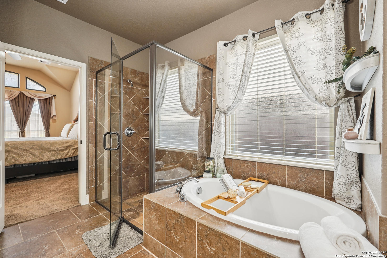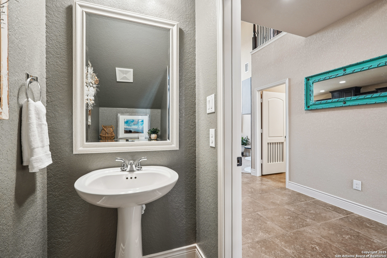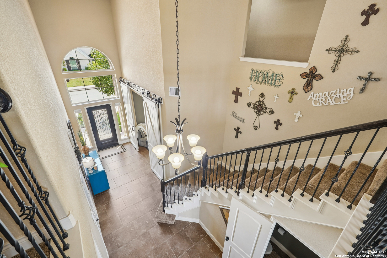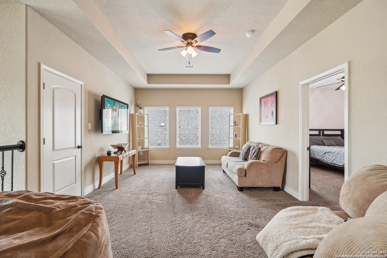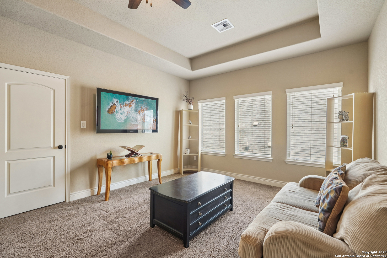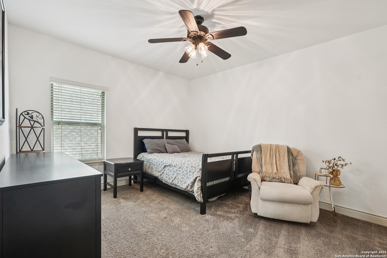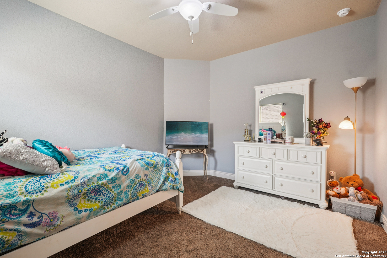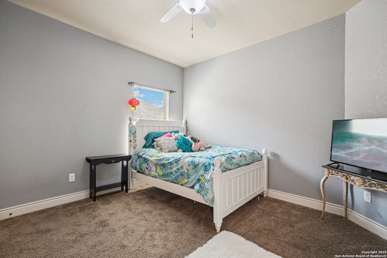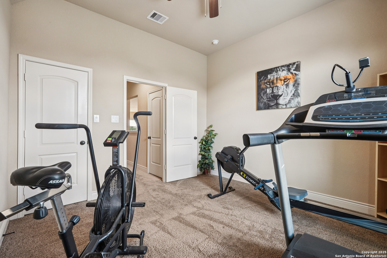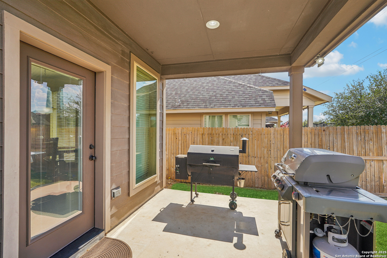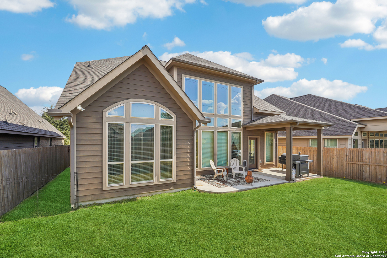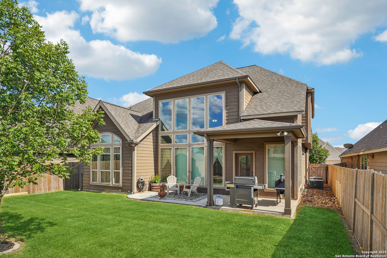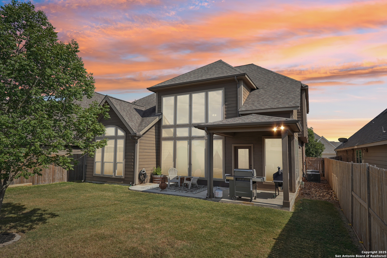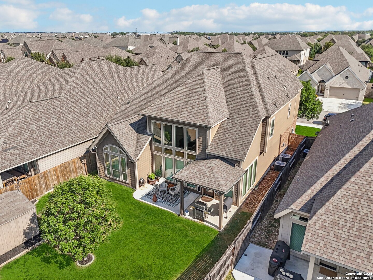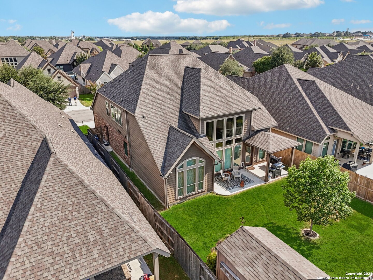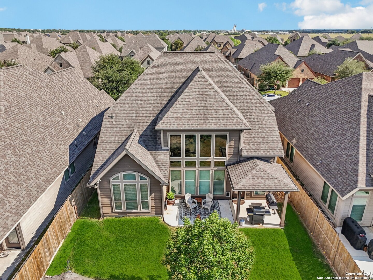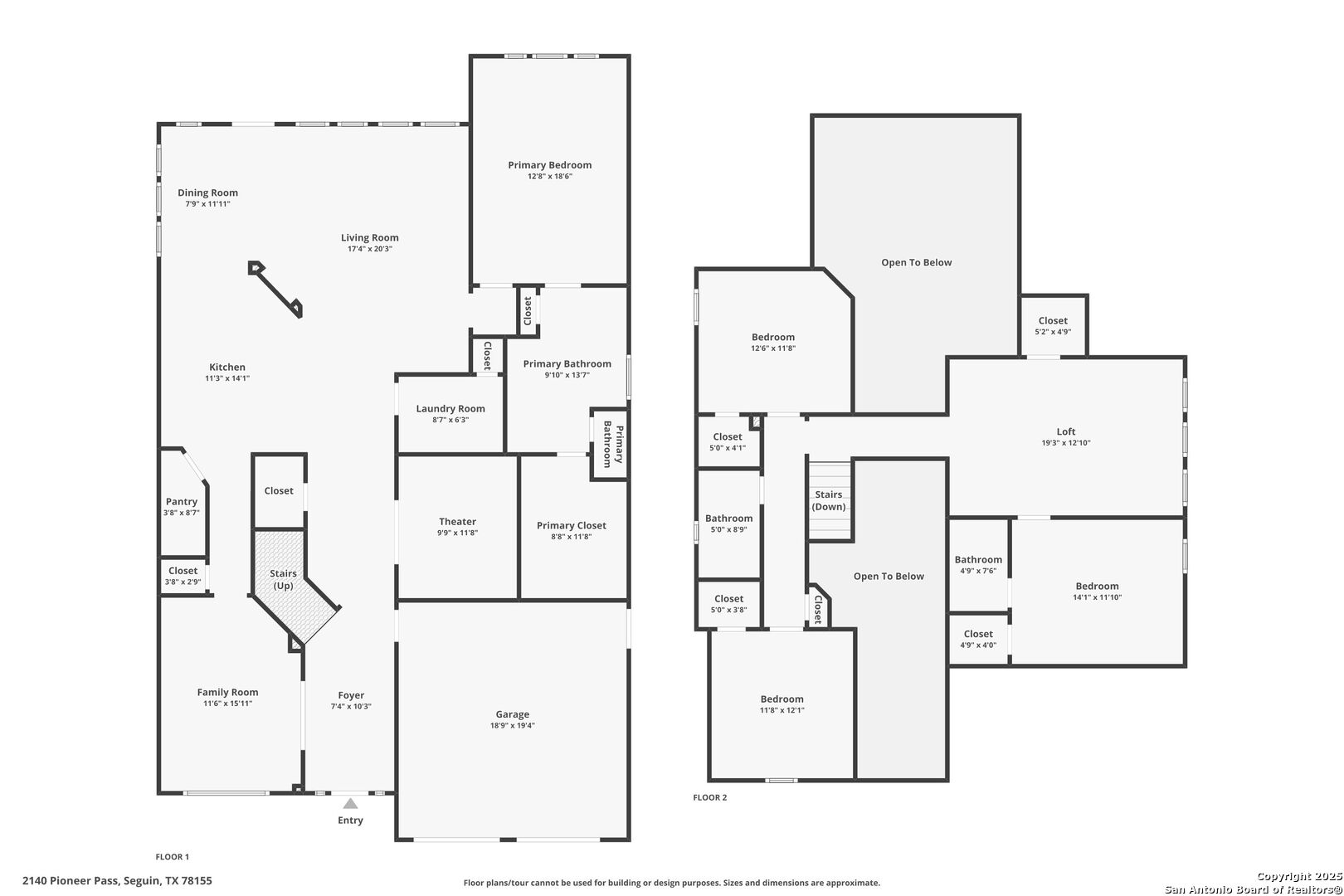Status
Market MatchUP
How this home compares to similar 4 bedroom homes in Seguin- Price Comparison$54,559 higher
- Home Size887 sq. ft. larger
- Built in 2015Older than 78% of homes in Seguin
- Seguin Snapshot• 570 active listings• 44% have 4 bedrooms• Typical 4 bedroom size: 2162 sq. ft.• Typical 4 bedroom price: $349,884
Description
Welcome to 2140 Pioneer Pass-prepare to be impressed! Located in the highly sought-after Mill Creek Crossing community and zoned to acclaimed Navarro ISD, this stunning 4-bedroom, 3.5-bath home boasts elegant design and thoughtful upgrades throughout. From the moment you step inside, soaring ceilings and a grand staircase set the stage for stylish yet comfortable living. The versatile floor plan offers a dedicated media room for movie nights, a flexible dining/office/reading room, and an upstairs loft/game room. The chef's kitchen opens seamlessly to the spacious living area, making it perfect for entertaining. The primary suite is a private retreat with a spa-like bath and refined architectural details. Step outside to your backyard oasis featuring no rear neighbors, an oversized patio, and a large storage shed. Additional upgrades include epoxy-coated garage floors, insulated garage exterior walls, projector wall in the garage for the big game, widened driveway, and eave outlets with a switch for easy holiday lighting. Mill Creek Crossing offers family-friendly amenities including multiple playgrounds and scenic walkways, while being less than 10 minutes to New Braunfels, 30 minutes to Randolph AFB, and an easy commute to both San Antonio and Austin. Enjoy weekends at the Guadalupe River, Lake McQueeney, or the Seguin Events Complex-or explore local favorites like Windmill Farm Winery, The Barbarossa Trough, The Grain Bin, Burnt Bean BBQ, and Pecantown Books & Brew. FREE Interest Rate Buy Down! This home is more than a place to live-it's a lifestyle. Don't miss your chance to make 2140 Pioneer Pass your new home. Schedule your showing today!
MLS Listing ID
Listed By
Map
Estimated Monthly Payment
$3,630Loan Amount
$384,222This calculator is illustrative, but your unique situation will best be served by seeking out a purchase budget pre-approval from a reputable mortgage provider. Start My Mortgage Application can provide you an approval within 48hrs.
Home Facts
Bathroom
Kitchen
Appliances
- Washer Connection
- Pre-Wired for Security
- Dryer Connection
- Solid Counter Tops
- 2+ Water Heater Units
- Disposal
- Electric Water Heater
- Water Softener (owned)
- City Garbage service
- Garage Door Opener
- Stove/Range
- Ice Maker Connection
- Microwave Oven
- Smoke Alarm
- Dishwasher
- Ceiling Fans
- Custom Cabinets
Roof
- Composition
Levels
- Two
Cooling
- Two Central
Pool Features
- None
Window Features
- All Remain
Other Structures
- Shed(s)
Exterior Features
- Covered Patio
- Double Pane Windows
- Patio Slab
- Has Gutters
- Privacy Fence
Fireplace Features
- Not Applicable
Association Amenities
- Park/Playground
- Jogging Trails
Accessibility Features
- Level Lot
- First Floor Bedroom
- First Floor Bath
Flooring
- Vinyl
- Carpeting
- Ceramic Tile
Foundation Details
- Slab
Architectural Style
- Traditional
- Two Story
Heating
- 2 Units
- Central
