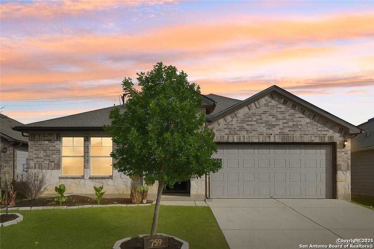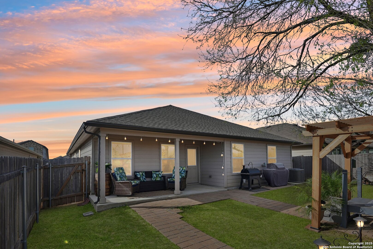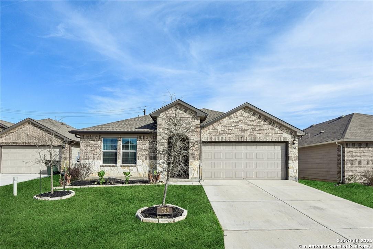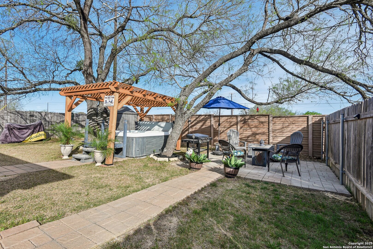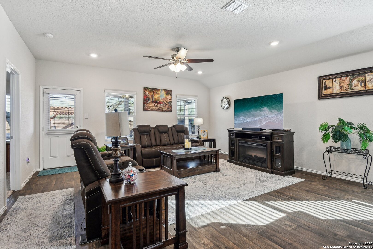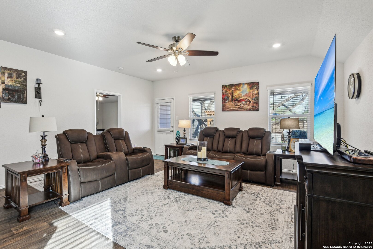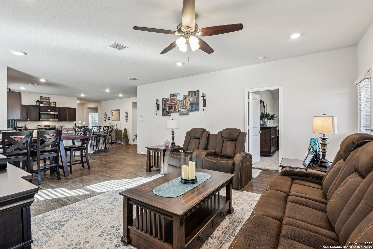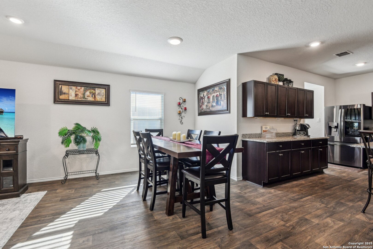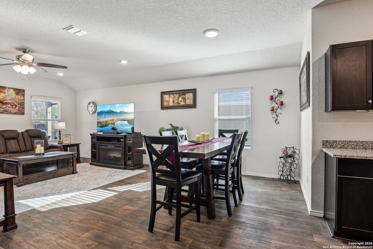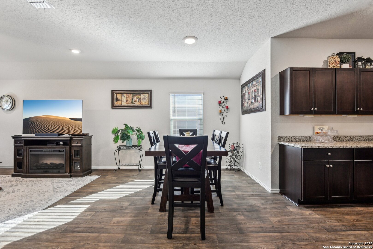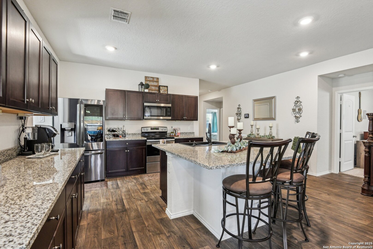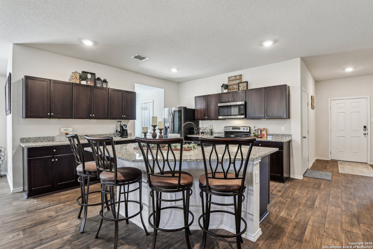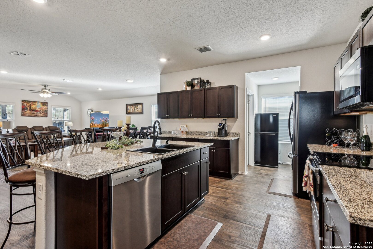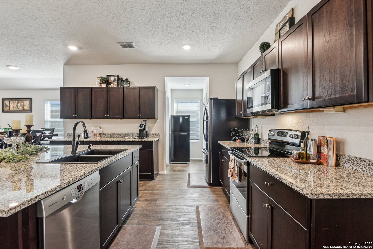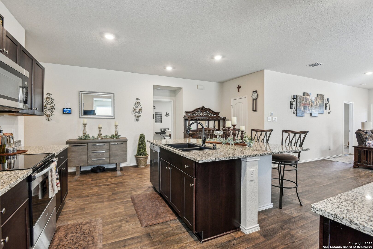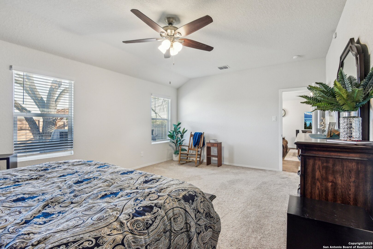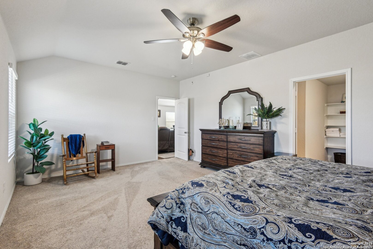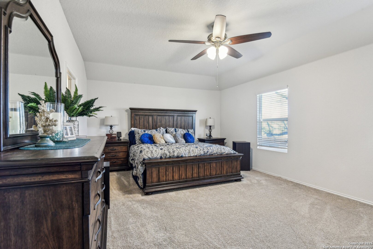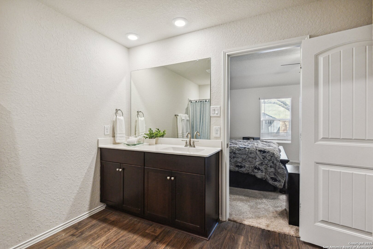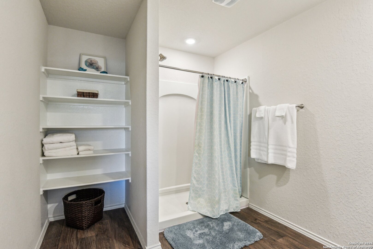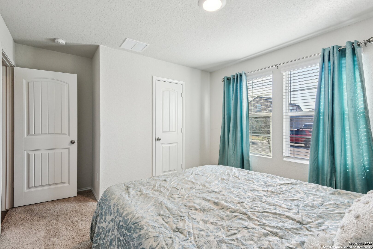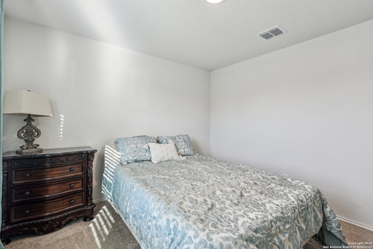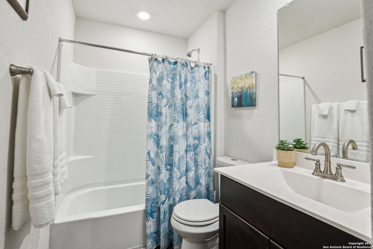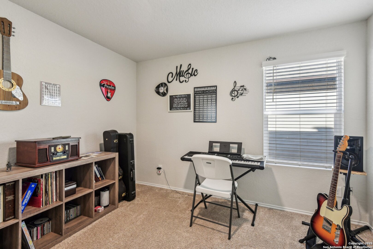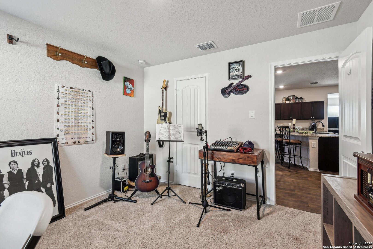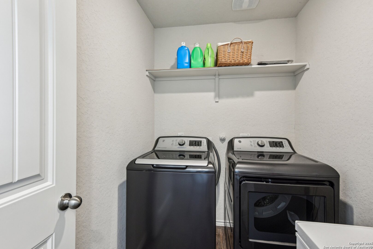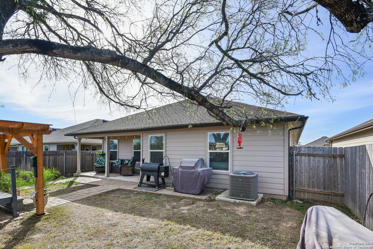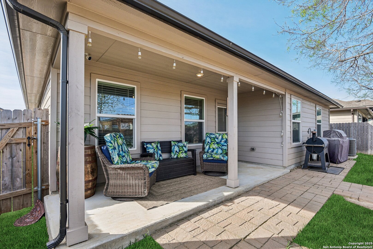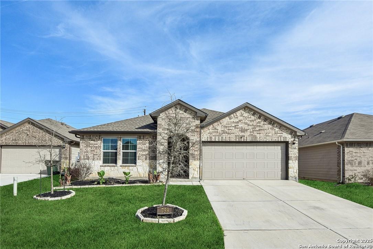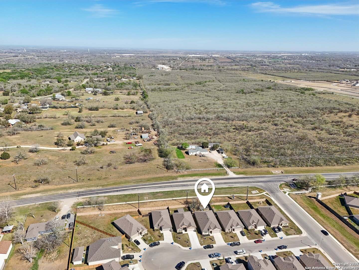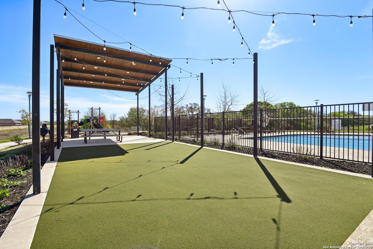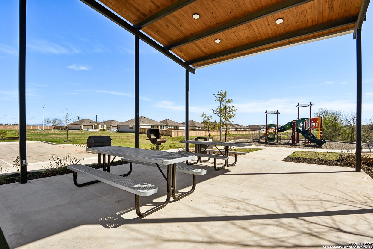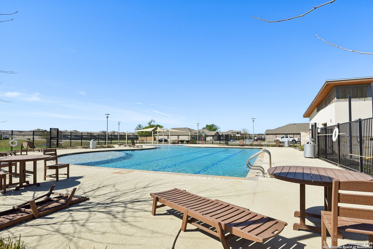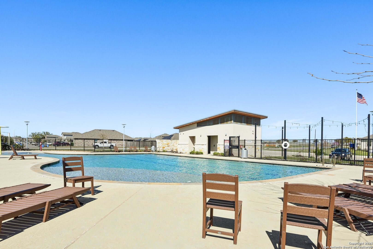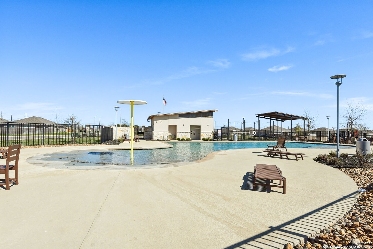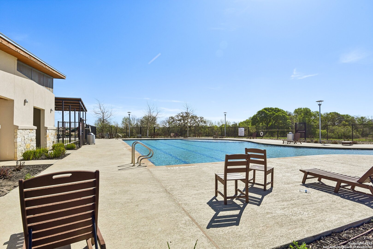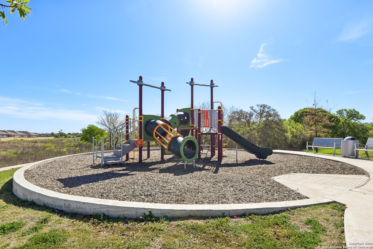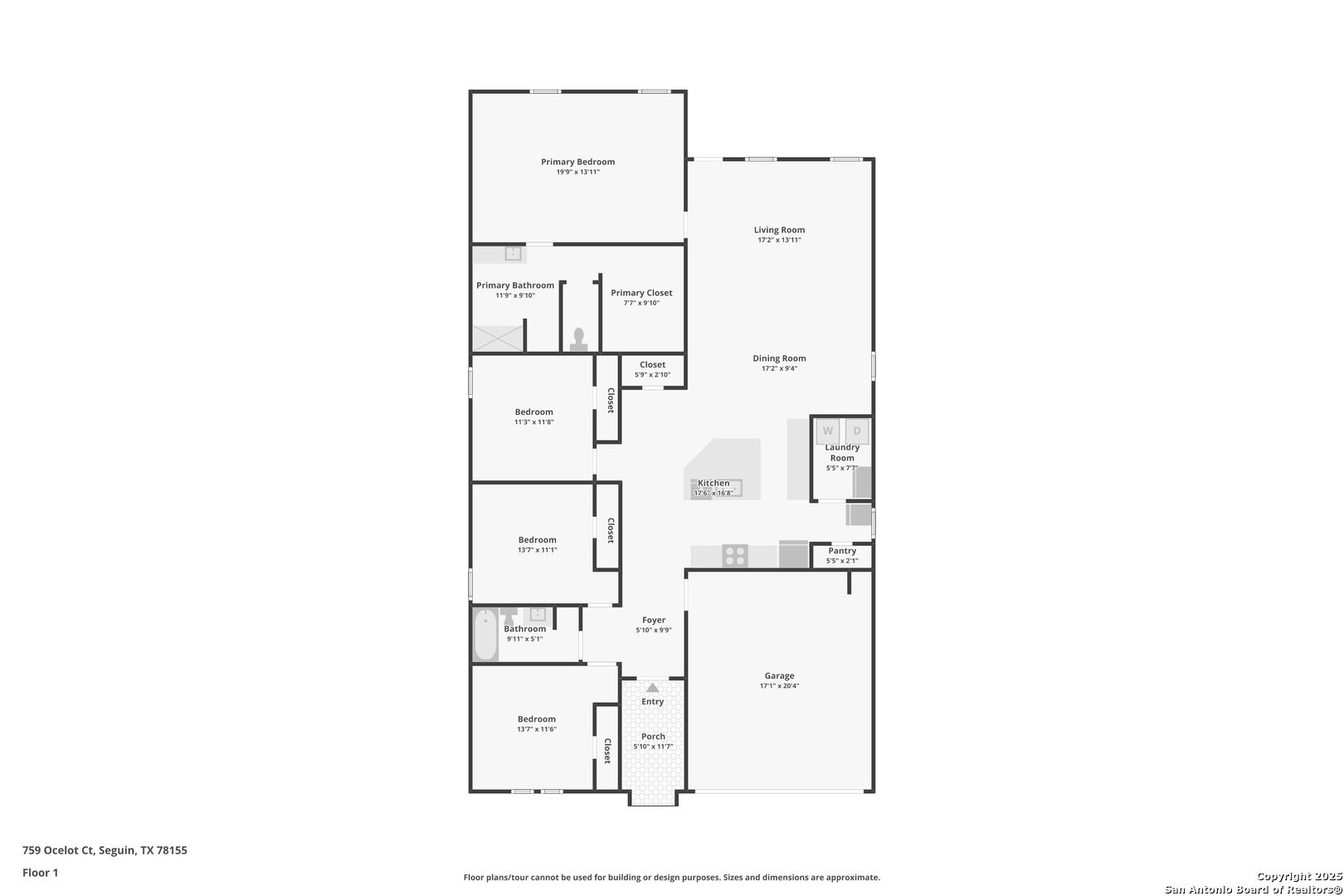Status
Market MatchUP
How this home compares to similar 4 bedroom homes in Seguin- Price Comparison$75,322 lower
- Home Size129 sq. ft. smaller
- Built in 2021Older than 70% of homes in Seguin
- Seguin Snapshot• 575 active listings• 44% have 4 bedrooms• Typical 4 bedroom size: 2163 sq. ft.• Typical 4 bedroom price: $350,221
Description
Welcome to 759 Ocelot Ct...Your Oasis Awaits. Nestled in the highly sought-after Arroyo Ranch neighborhood, this beautifully maintained 4-bedroom, 2-bath home perfectly blends comfort, convenience, and outdoor living. Inside, you'll find a chef's kitchen designed for both everyday cooking and entertaining, opening seamlessly into the spacious living and dining areas, making this home an entertainer's dream. Step into your private backyard retreat, complete with multiple seating areas, a storage shed, relaxing hot tub, pergola, and fresh landscaping-all with no rear neighbors. A brand-new roof provides added peace of mind, making this home truly move-in ready. Centrally located with quick access to I-10 and the toll road, you'll enjoy effortless commutes to New Braunfels, San Marcos, Lockhart, Austin, and San Antonio. Outdoor enthusiasts will appreciate being just minutes from the Guadalupe River, Lake McQueeney, and Lake Placid, along with the scenic trails in Downtown Seguin. When it's time to dine or unwind, A-Tan Sushi, Burnt Bean BBQ, Seguin Coffee Co., and more are close by-or spend an evening at Historic Gruene Hall, only 19 miles away. The home is also conveniently located less than four miles from TLU, making it an excellent option for faculty, staff, or students, and just 22 miles from Randolph Air Force Base. With local schools nearby, Arroyo Ranch offers fantastic HOA amenities, including a community pool, playground, and gathering spaces. To top it off, a free interest rate buy-down makes this home even more affordable. Your oasis is waiting...schedule your showing today.
MLS Listing ID
Listed By
Map
Estimated Monthly Payment
$2,567Loan Amount
$261,155This calculator is illustrative, but your unique situation will best be served by seeking out a purchase budget pre-approval from a reputable mortgage provider. Start My Mortgage Application can provide you an approval within 48hrs.
Home Facts
Bathroom
Kitchen
Appliances
- Central Distribution Plumbing System
- Built-In Oven
- Solid Counter Tops
- Disposal
- Electric Water Heater
- Garage Door Opener
- Stove/Range
- Ice Maker Connection
- Microwave Oven
- Attic Fan
- Smoke Alarm
- Vent Fan
- Ceiling Fans
- Washer Connection
- Pre-Wired for Security
- Dryer Connection
- City Garbage service
- Plumb for Water Softener
- Dishwasher
Roof
- Composition
Levels
- One
Cooling
- One Central
Pool Features
- Other
- Hot Tub
Window Features
- All Remain
Other Structures
- Pergola
- Shed(s)
Exterior Features
- Sprinkler System
- Storage Building/Shed
- Special Yard Lighting
- Mature Trees
- Covered Patio
- Double Pane Windows
- Screened Porch
- Has Gutters
- Privacy Fence
Fireplace Features
- Not Applicable
Association Amenities
- Clubhouse
- Jogging Trails
- Park/Playground
- Pool
- BBQ/Grill
- Other - See Remarks
- Bike Trails
Accessibility Features
- Level Drive
- First Floor Bedroom
- Level Lot
- First Floor Bath
Flooring
- Vinyl
- Carpeting
Foundation Details
- Slab
Architectural Style
- Texas Hill Country
- Traditional
Heating
- Central
- 1 Unit
