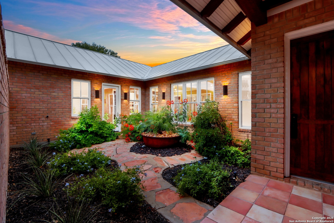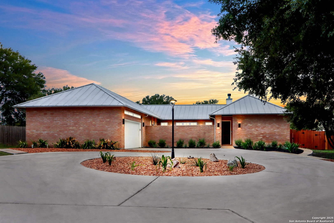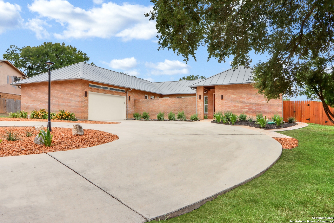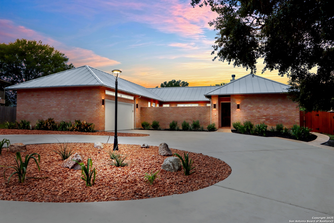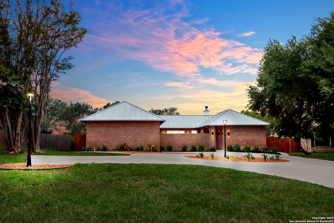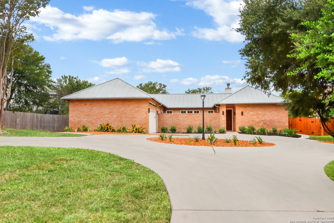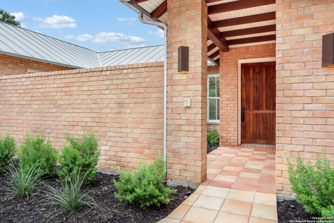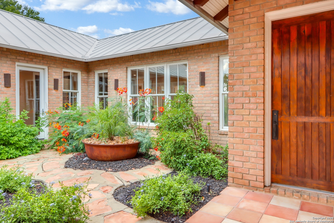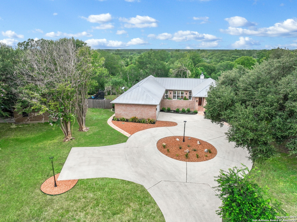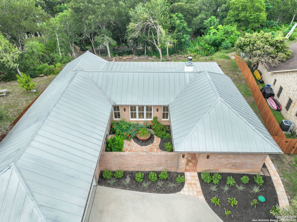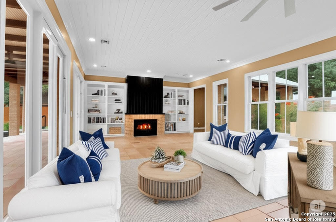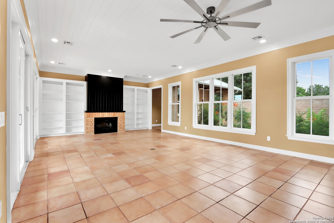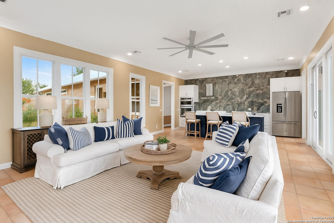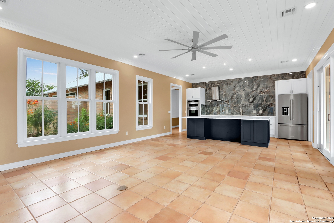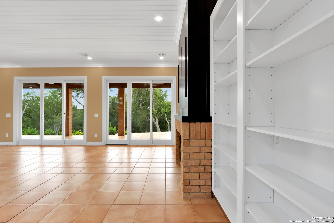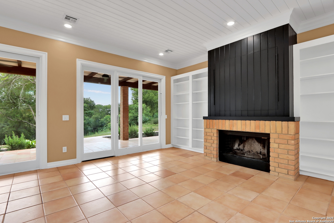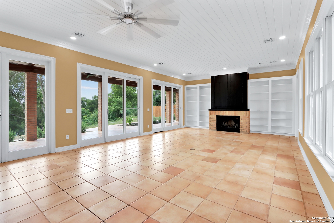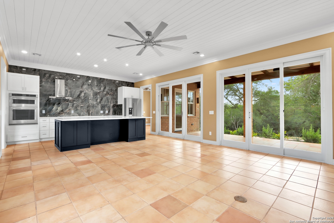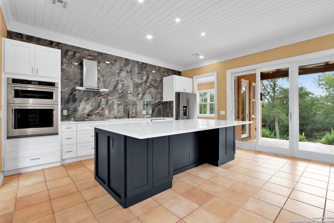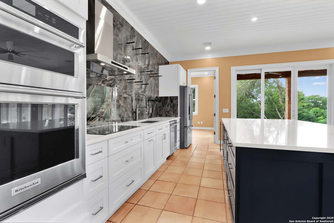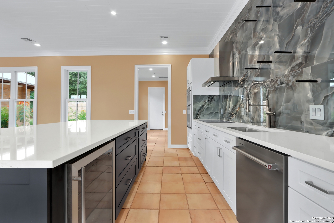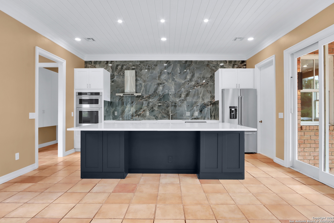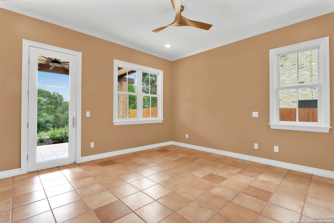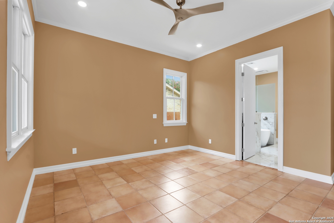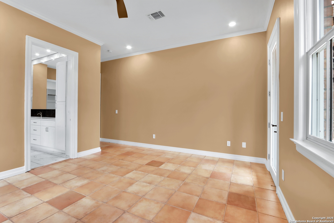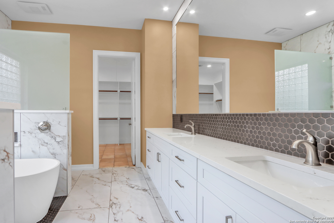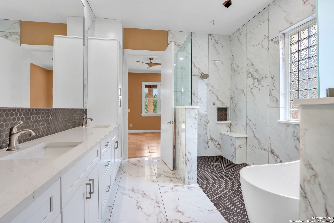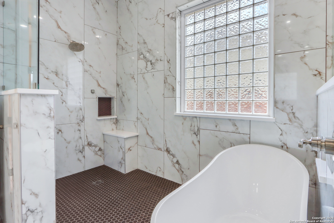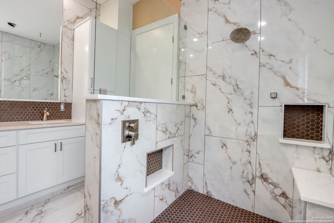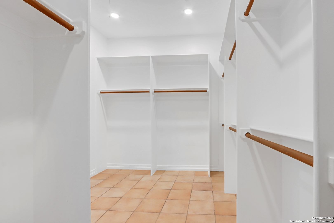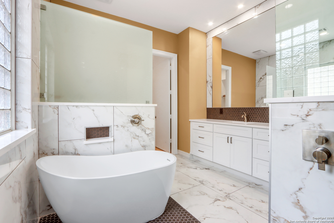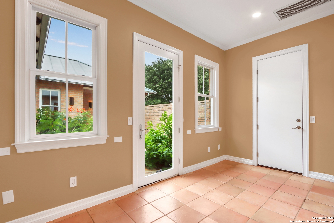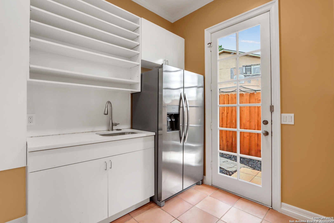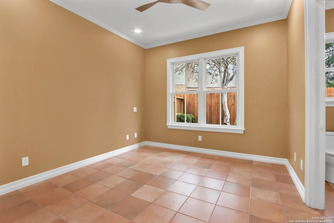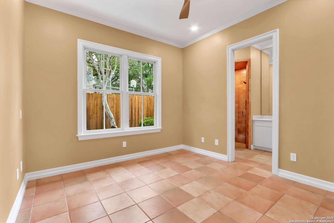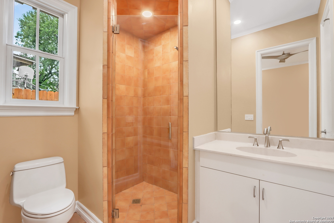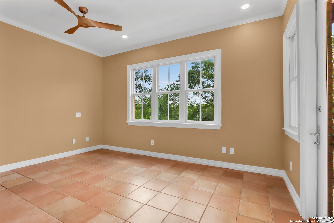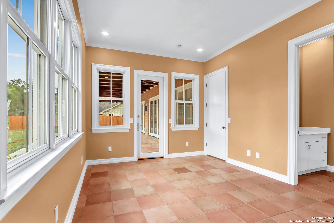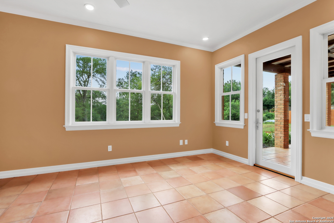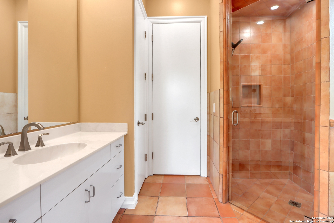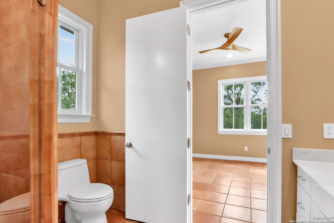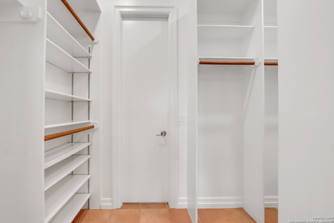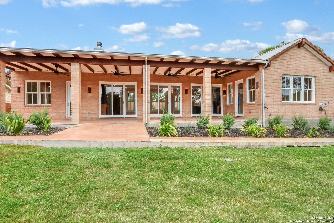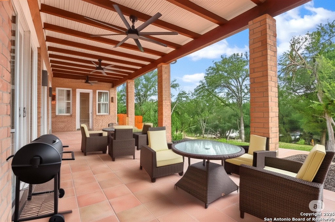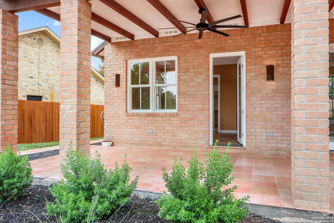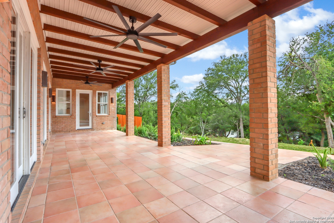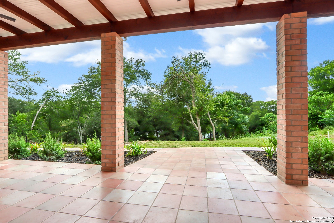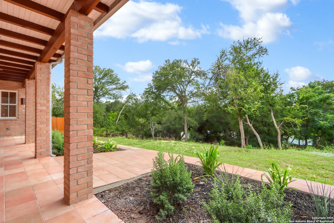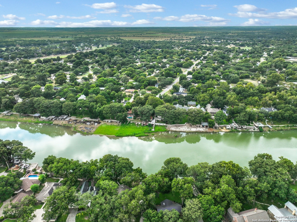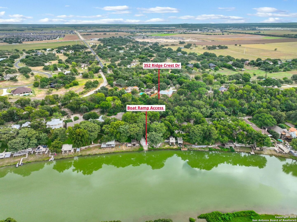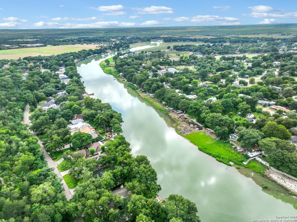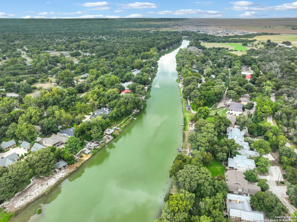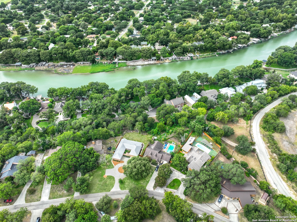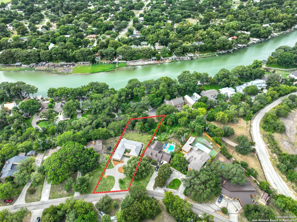Status
Market MatchUP
How this home compares to similar 3 bedroom homes in Seguin- Price Comparison$367,555 higher
- Home Size708 sq. ft. larger
- Built in 2000Older than 85% of homes in Seguin
- Seguin Snapshot• 575 active listings• 45% have 3 bedrooms• Typical 3 bedroom size: 1612 sq. ft.• Typical 3 bedroom price: $297,444
Description
352 Ridge Crest Dr combines architectural elegance with modern comfort. Built by a noted architect and builder, this home captures the essence of a lake estate, featuring a split-bedroom design with the primary suite on one side and a private guest suites on the other. At the heart of the home, a spacious great room and kitchen open to a 560 sq. ft. covered patio, offering beautiful viewpoints of Lake McQueeney. Sitting on over half an acre, the open floor plan is highlighted by 10-foot ceilings, 8-foot doors, and a wall of glass that frames serene lake views. In 2025, the home underwent a complete transformation, including a fully renovated kitchen and primary bath, all-new stainless steel appliances with two full-size refrigerators, and updated LED lighting throughout. Additional updates include fresh interior and exterior paint, new plumbing fixtures, upgraded landscaping, blown attic insulation, updated electrical trim, and USB-C outlets in key areas. Practical improvements include a 2022 garage water heater, a new water heater in the primary suite closet, and 2019 replacements for both HVAC systems. With its thoughtful design, fresh updates, and peaceful lake backdrop, this property is move-in ready and designed for years of enjoyment.
MLS Listing ID
Listed By
Map
Estimated Monthly Payment
$5,427Loan Amount
$631,750This calculator is illustrative, but your unique situation will best be served by seeking out a purchase budget pre-approval from a reputable mortgage provider. Start My Mortgage Application can provide you an approval within 48hrs.
Home Facts
Bathroom
Kitchen
Appliances
- Ceiling Fans
- Washer Connection
- Dryer Connection
- Stove/Range
- Electric Water Heater
- Dishwasher
Roof
- Metal
Levels
- One
Cooling
- Two Central
Pool Features
- None
Window Features
- All Remain
Exterior Features
- Double Pane Windows
- Covered Patio
- Has Gutters
- Partial Fence
- Sprinkler System
Fireplace Features
- Living Room
- One
Association Amenities
- Waterfront Access
- Boat Ramp
Flooring
- Saltillo Tile
- Ceramic Tile
Foundation Details
- Slab
Architectural Style
- One Story
Heating
- Heat Pump
