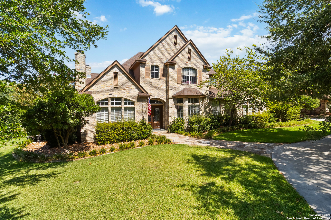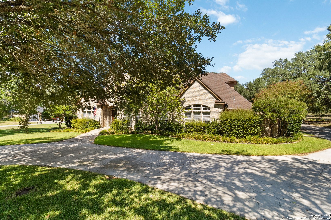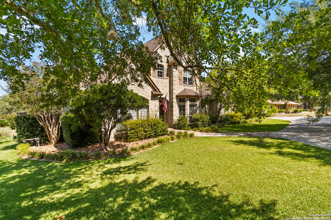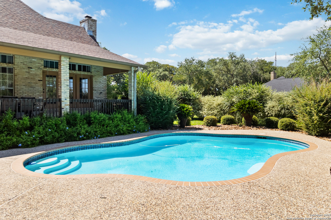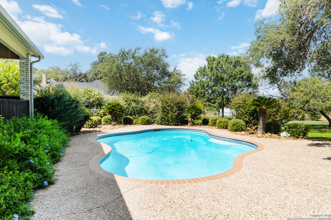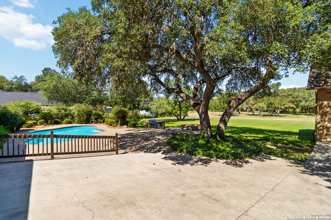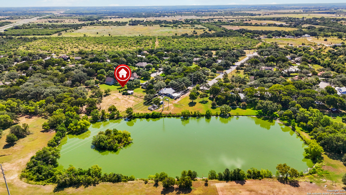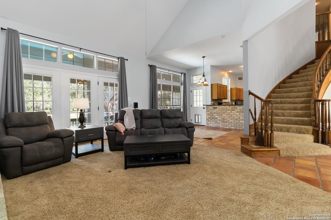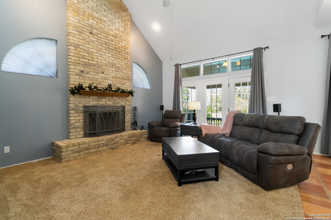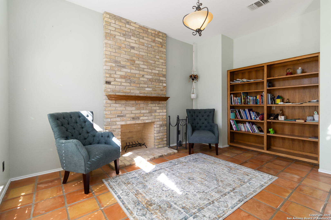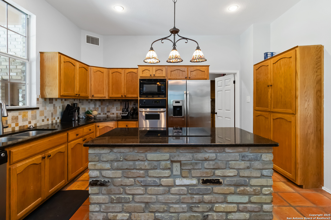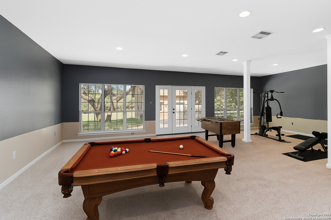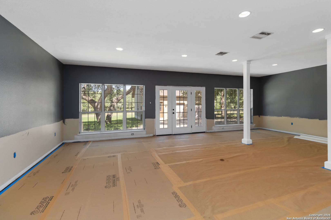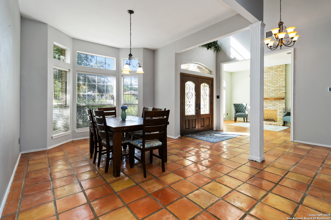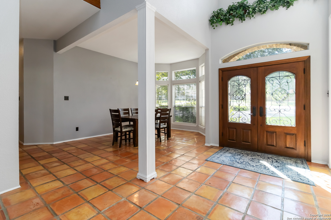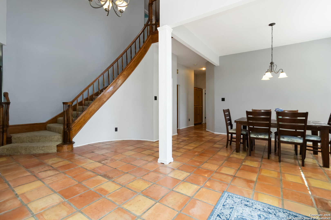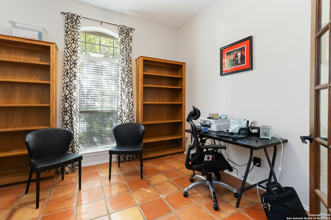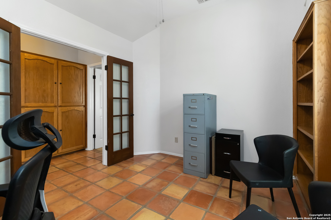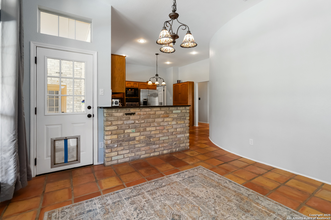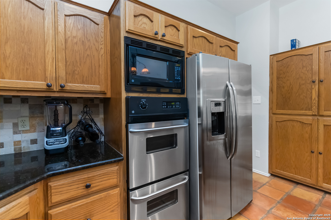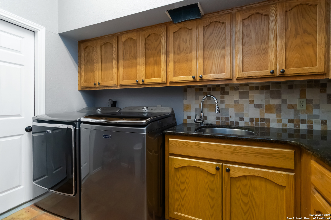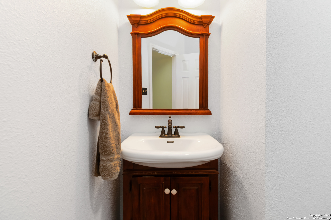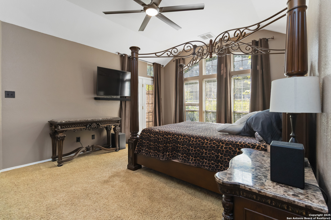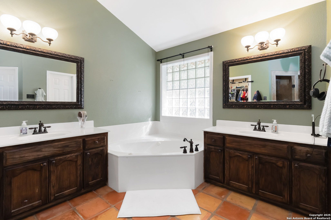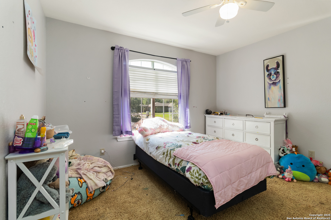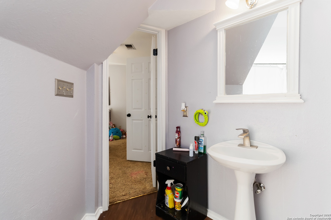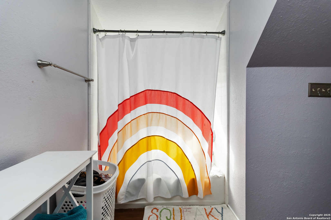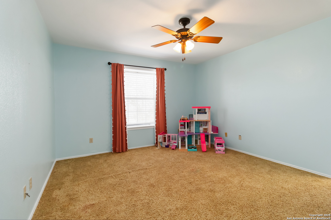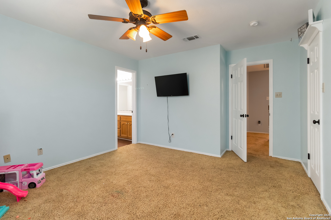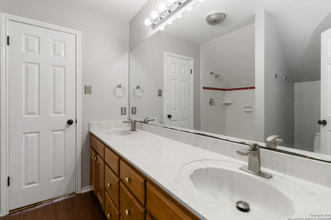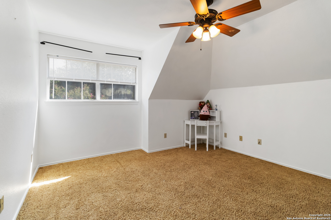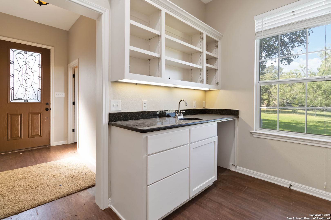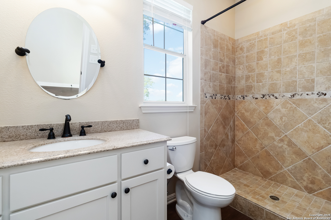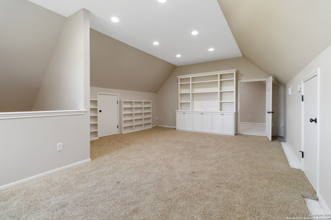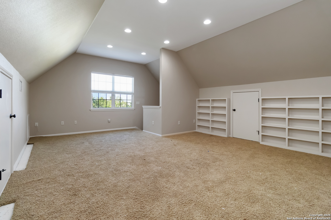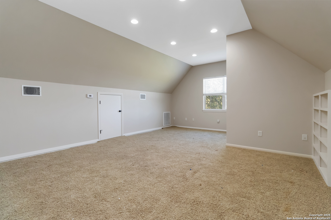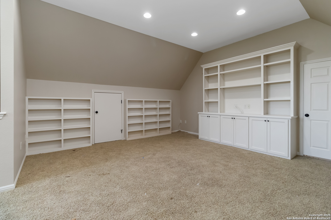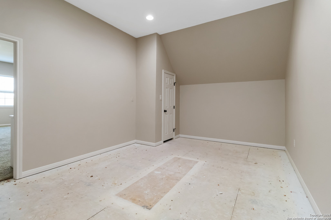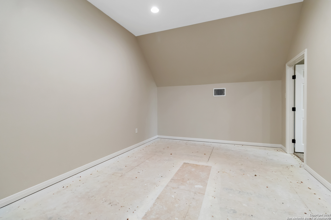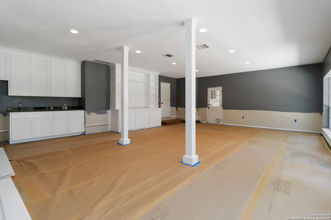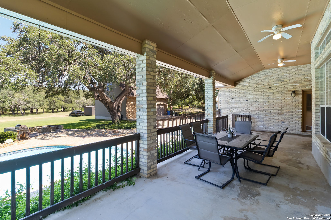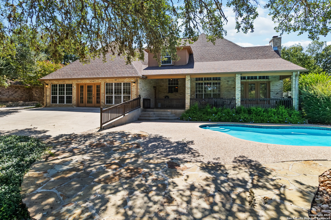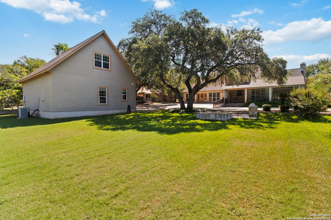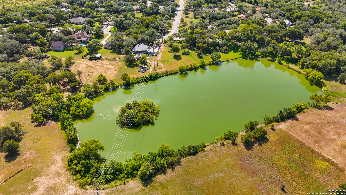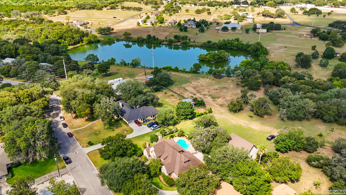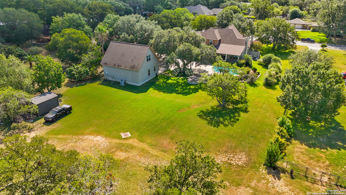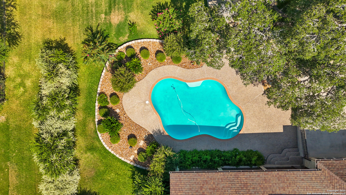Status
Market MatchUP
How this home compares to similar 4 bedroom homes in Seguin- Price Comparison$315,115 higher
- Home Size1675 sq. ft. larger
- Built in 1994Older than 89% of homes in Seguin
- Seguin Snapshot• 570 active listings• 44% have 4 bedrooms• Typical 4 bedroom size: 2162 sq. ft.• Typical 4 bedroom price: $349,884
Description
This is more than a home-it's a private retreat designed for living, entertaining, and enjoying the good life. Nestled just minutes from downtown Seguin, this spacious 4-bedroom, 3.5-bath residence offers approximately 3,837 sq. ft. of living space plus an additional 1/1 993 sq. ft. detached guest suite-perfect for extended family, a private office, craft space, or your dream workout studio. From the moment you arrive, the setting draws you in-towering mature trees, lush landscaping, and a sparkling swimming pool set the stage for relaxation and connection. Steps from your backyard, you have direct access to a serene 15.89-acre lake, ideal for kayaking or simply unwinding at the water's edge. With no HOA, you have the freedom to live your lifestyle your way. Inside, the thoughtful floorplan offers two living areas, two dining spaces, and an island kitchen perfect for gathering. The downstairs master suite feels like its own retreat with a private courtyard, walk-in shower, dual vanities and dual walk-in closets. A huge game or workout room, dedicated office, and two fireplaces give you flexible spaces to fit your needs. The 4-sided brick exterior speaks to quality and timeless appeal. Step outside and you'll find your personal entertainment haven: a large covered patio, outdoor kitchen, fire pit, and .0864 acres to host memorable gatherings poolside. The detached 2-car garage, additional storage building, and generous driveway offer space for all your hobbies, tools, and toys. Whether you're seeking a weekend escape or a full-time residence, this property blends the peace of nature with the convenience of town-offering you room to spread out, entertain, and create lasting memories.
MLS Listing ID
Listed By
Map
Estimated Monthly Payment
$6,076Loan Amount
$631,750This calculator is illustrative, but your unique situation will best be served by seeking out a purchase budget pre-approval from a reputable mortgage provider. Start My Mortgage Application can provide you an approval within 48hrs.
Home Facts
Bathroom
Kitchen
Appliances
- Washer Connection
- Built-In Oven
- Dryer Connection
- Disposal
- Electric Water Heater
- Dishwasher
- Cook Top
- Double Ovens
- Ice Maker Connection
- Microwave Oven
- Smooth Cooktop
- Ceiling Fans
Roof
- Composition
Levels
- Two
Cooling
- Two Central
Pool Features
- In Ground Pool
Window Features
- Some Remain
Other Structures
- Storage
- Shed(s)
Exterior Features
- Detached Quarters
- Patio Slab
- Has Gutters
- Outdoor Kitchen
- Sprinkler System
- Storage Building/Shed
- Bar-B-Que Pit/Grill
- Garage Apartment
- Covered Patio
- Mature Trees
Fireplace Features
- Family Room
- Two
- Living Room
Association Amenities
- Lake/River Park
Flooring
- Laminate
- Carpeting
- Saltillo Tile
Foundation Details
- Slab
Architectural Style
- Traditional
- Two Story
Heating
- Central
