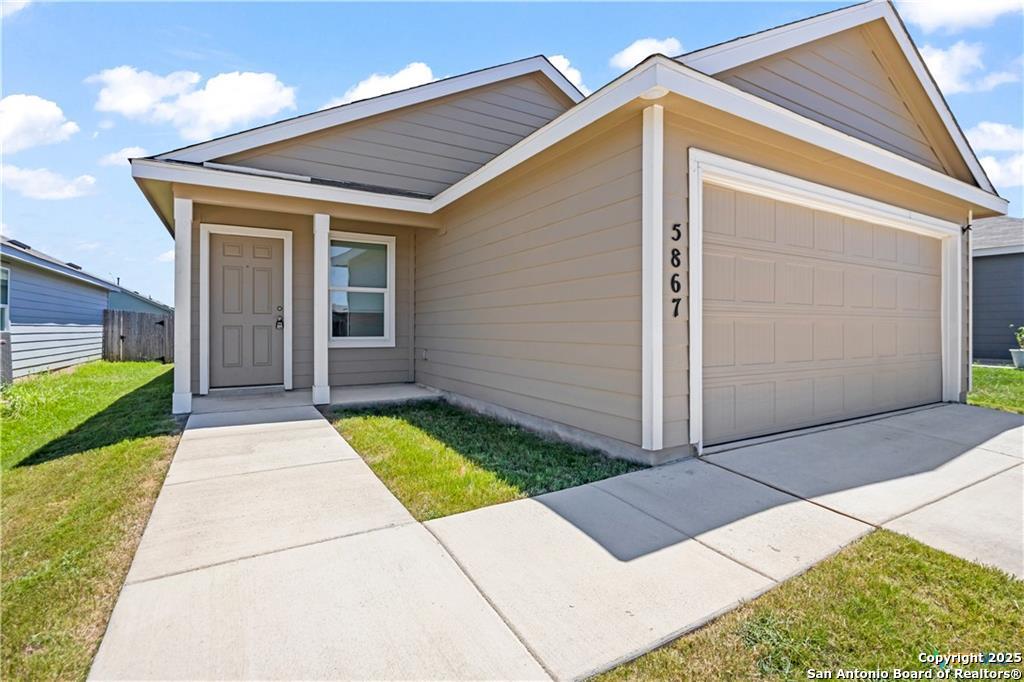Status
Market MatchUP
How this home compares to similar 4 bedroom homes in Seguin- Price Comparison$114,885 lower
- Home Size535 sq. ft. smaller
- Built in 2023Older than 58% of homes in Seguin
- Seguin Snapshot• 570 active listings• 44% have 4 bedrooms• Typical 4 bedroom size: 2162 sq. ft.• Typical 4 bedroom price: $349,884
Description
Eligible for 0 percent down financing! Step into this beautiful like-new 4-bedroom, 2-bath home built in 2023 by Lennar, located in the desirable Navarro Ranch community. With modern finishes, energy-efficient design, and a water softener already installed, this home offers comfort, style, and convenience-all without the wait of new construction. Enjoy open-concept living with a spacious kitchen, living, and dining area that's perfect for entertaining. The primary suite features a large walk-in closet and a private bath, while three additional bedrooms provide plenty of space for family, guests, or a home office. Navarro Ranch boasts one of the best amenity centers in the area, featuring: -Fully equipped fitness center -Indoor/outdoor party and event space -Outdoor grilling stations and cozy fireplace -Children's play park -Resort-style recreation pool with water slides -Dedicated lap pool for serious swimmers This home qualifies for a 0% down payment program and comes with the rare benefit of an assumable VA loan at only 4.75% interest-a fantastic opportunity in today's rate environment. Don't miss your chance to own a nearly-new home with incredible community perks and unbeatable financing options. Schedule your showing today!
MLS Listing ID
Listed By
Map
Estimated Monthly Payment
$1,799Loan Amount
$223,250This calculator is illustrative, but your unique situation will best be served by seeking out a purchase budget pre-approval from a reputable mortgage provider. Start My Mortgage Application can provide you an approval within 48hrs.
Home Facts
Bathroom
Kitchen
Appliances
- Washer Connection
- Refrigerator
- Dryer Connection
- Self-Cleaning Oven
- Stove/Range
- Smoke Alarm
- Microwave Oven
- Ceiling Fans
- Vent Fan
- Gas Cooking
- Washer
- Garage Door Opener
- Disposal
- Dryer
- Water Softener (owned)
- Dishwasher
Roof
- Composition
Levels
- One
Cooling
- One Central
Pool Features
- None
Window Features
- All Remain
Fireplace Features
- Not Applicable
Association Amenities
- BBQ/Grill
- Park/Playground
- Clubhouse
- Pool
Flooring
- Vinyl
- Carpeting
Foundation Details
- Slab
Architectural Style
- One Story
Heating
- Central





















