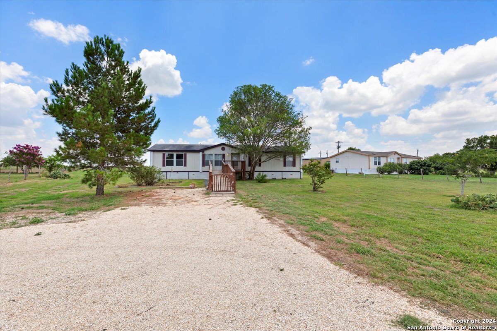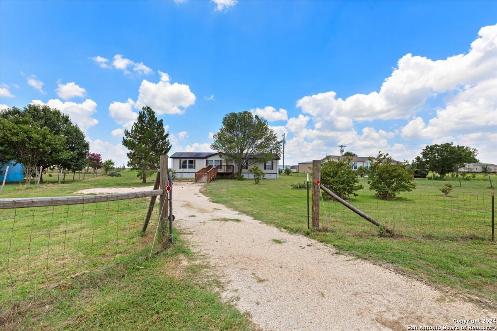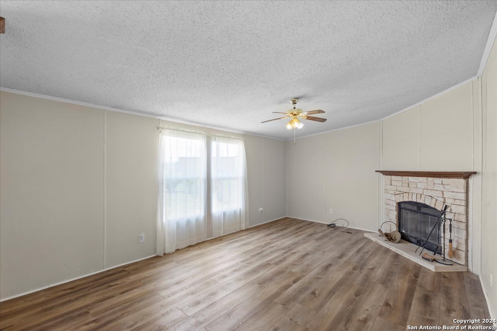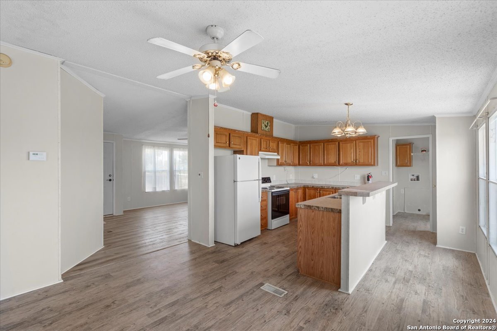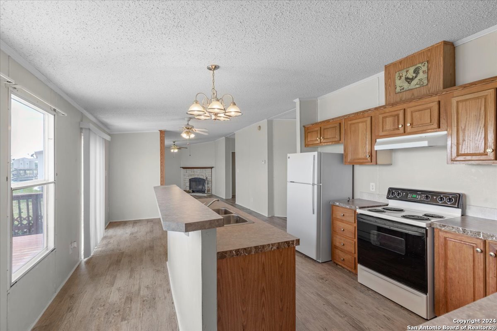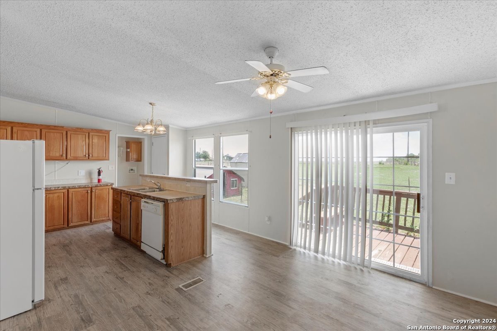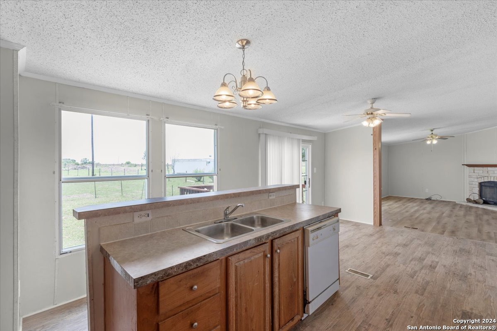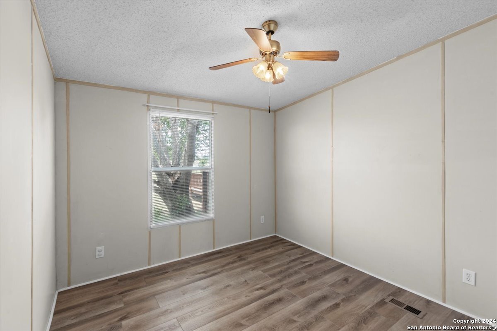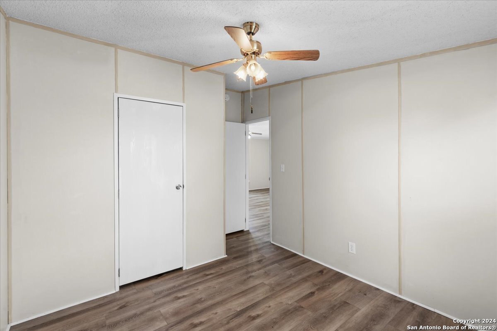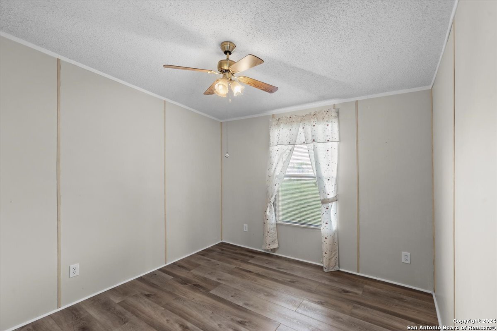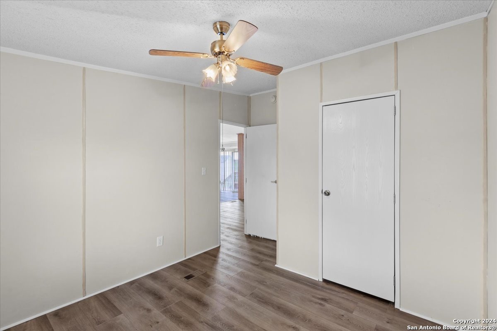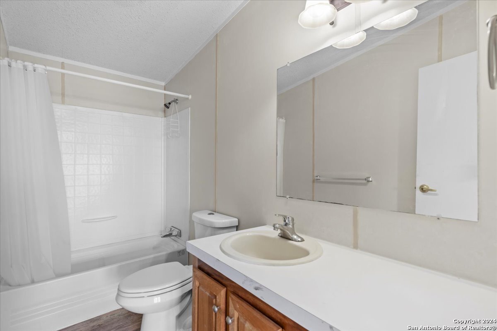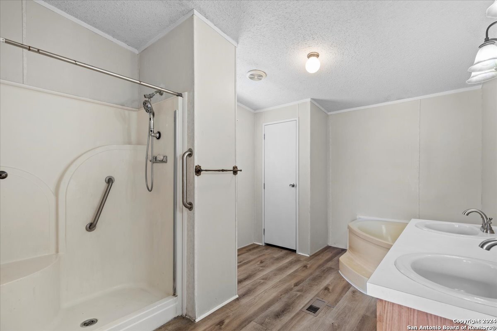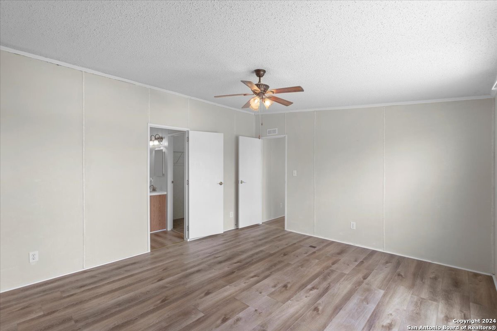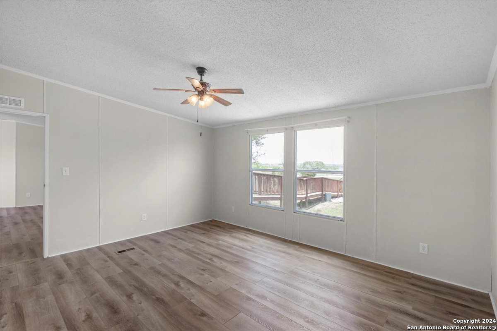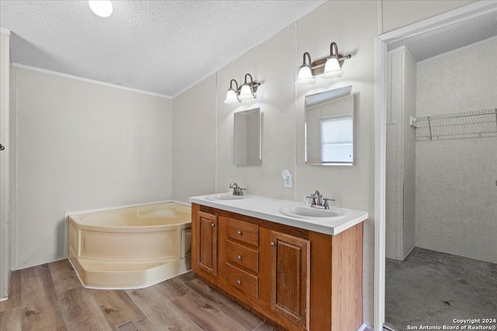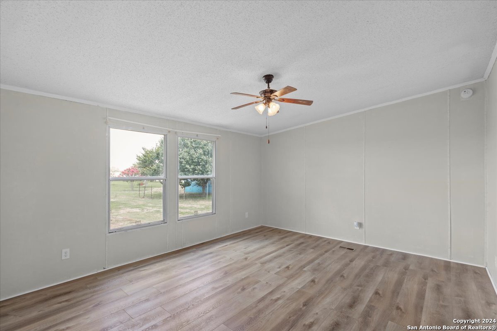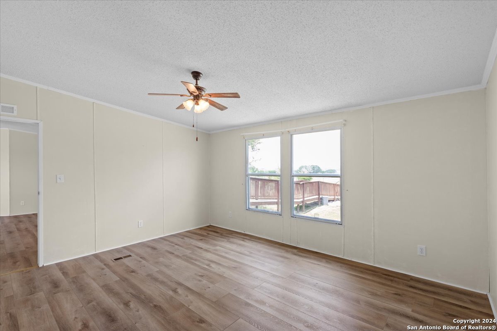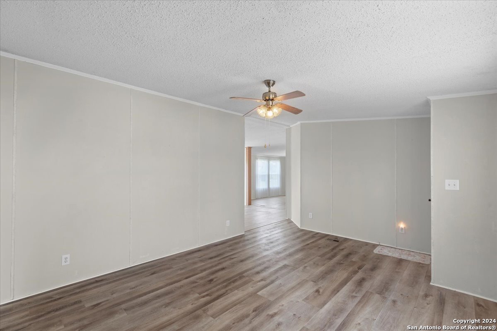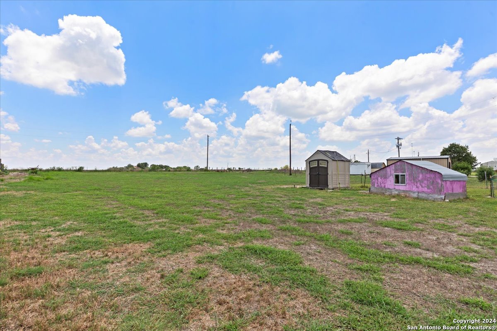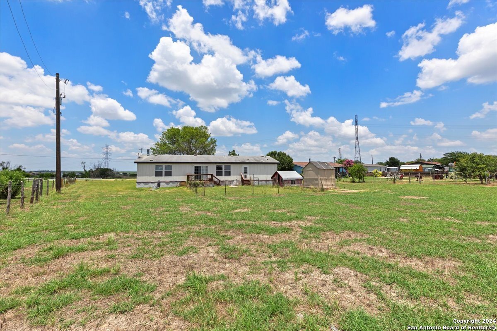Status
Market MatchUP
How this home compares to similar 3 bedroom homes in Seguin- Price Comparison$47,323 lower
- Home Size69 sq. ft. larger
- Built in 2006Older than 82% of homes in Seguin
- Seguin Snapshot• 570 active listings• 45% have 3 bedrooms• Typical 3 bedroom size: 1612 sq. ft.• Typical 3 bedroom price: $297,322
Description
GREAT INVESTMENT OPPORTUNITY, LEASE IN PLACE! Welcome to this charming 3-bedroom, 2-bathroom home on a very spacious lot, perfect for comfort and convenience. Featuring a bright open floor plan, the living room seamlessly connects to a well-appointed kitchen with modern appliances and a breakfast bar. The master bedroom offers a luxurious en-suite bathroom, while two additional bedrooms share a second bathroom. The expansive lot provides endless outdoor possibilities, including a small deck located in the rear for relaxation. Located in a friendly community with easy access to amenities, this home is ideal for a serene lifestyle. Schedule a tour today to experience this delightful property firsthand!
MLS Listing ID
Listed By
Map
Estimated Monthly Payment
$2,159Loan Amount
$237,500This calculator is illustrative, but your unique situation will best be served by seeking out a purchase budget pre-approval from a reputable mortgage provider. Start My Mortgage Application can provide you an approval within 48hrs.
Home Facts
Bathroom
Kitchen
Appliances
- Ceiling Fans
- Built-In Oven
- Washer Connection
- Dryer Connection
- Stove/Range
Roof
- Composition
Levels
- One
Cooling
- One Central
Pool Features
- None
Window Features
- None Remain
Fireplace Features
- Not Applicable
Association Amenities
- None
Accessibility Features
- Wheelchair Ramp(s)
- Ramp - Main Level
- Wheelchair Accessible
Flooring
- Vinyl
- Laminate
Foundation Details
- Slab
Architectural Style
- Manufactured Home - Double Wide
- One Story
Heating
- Central
