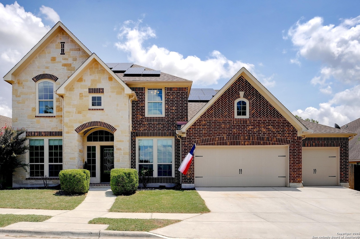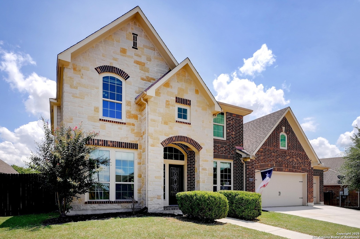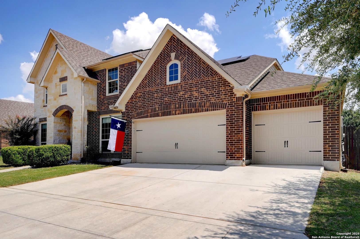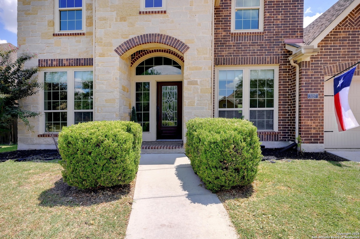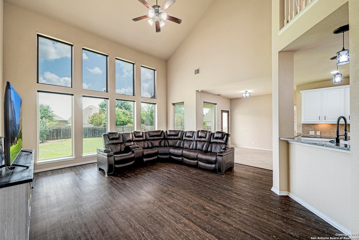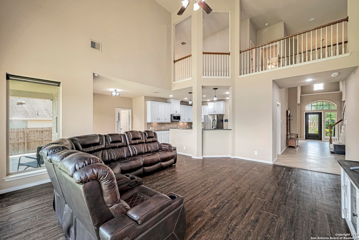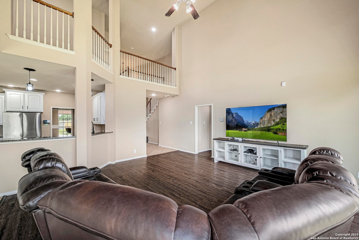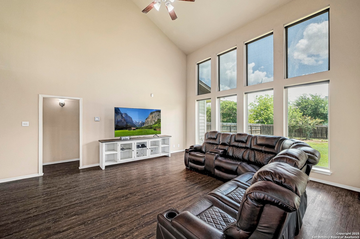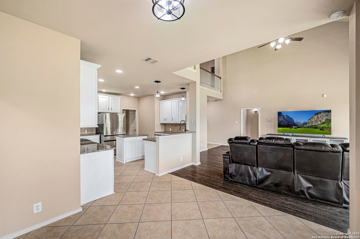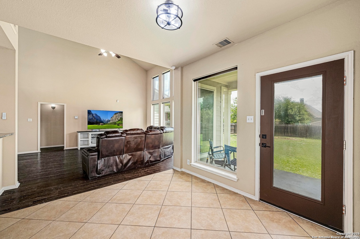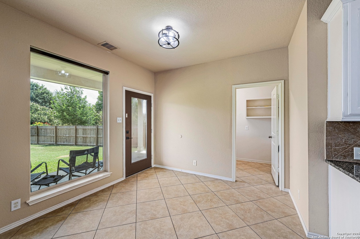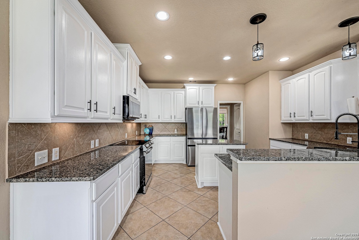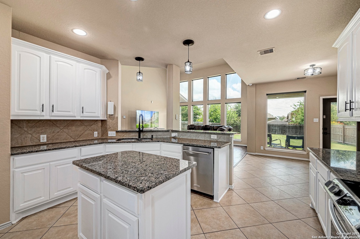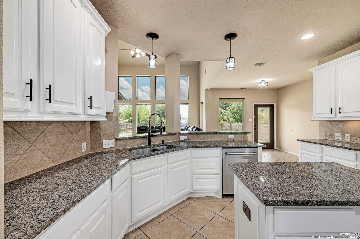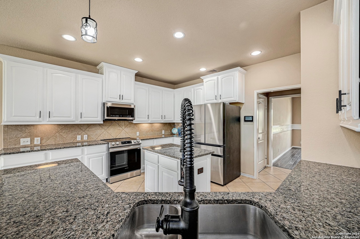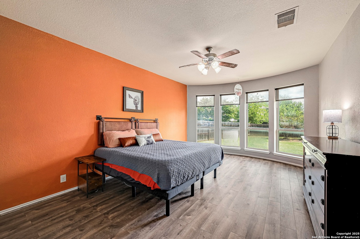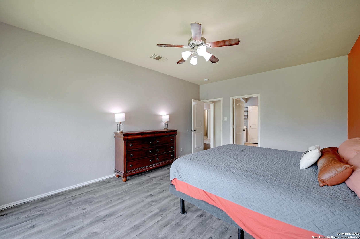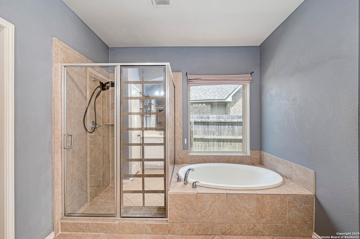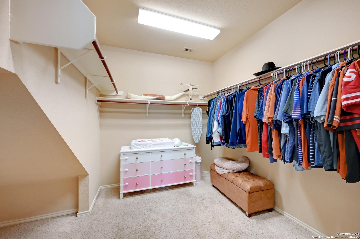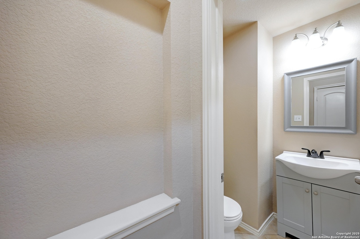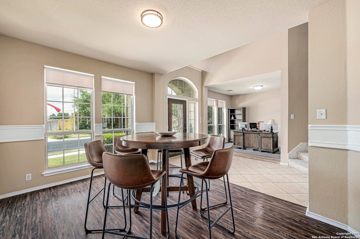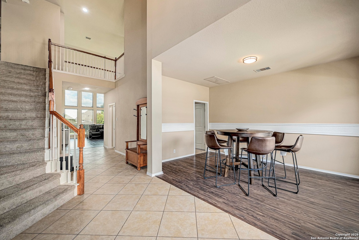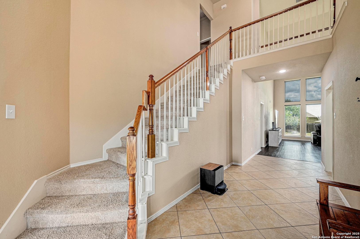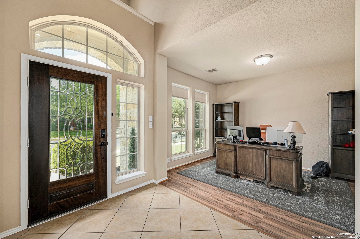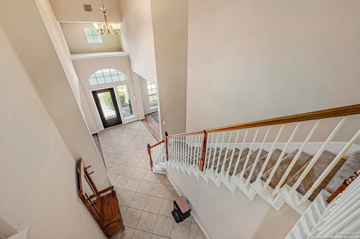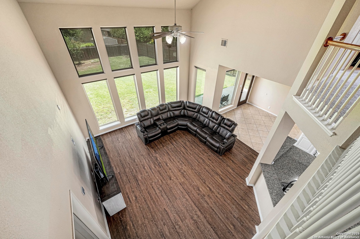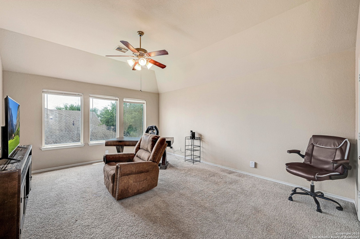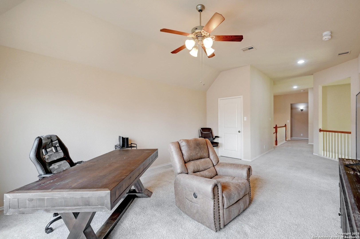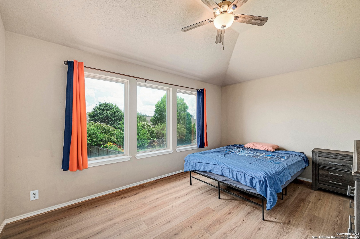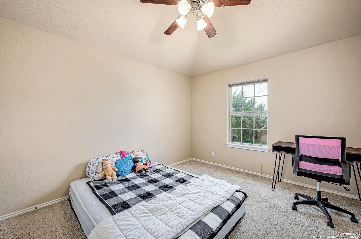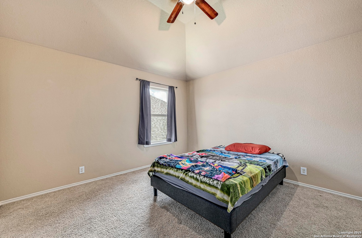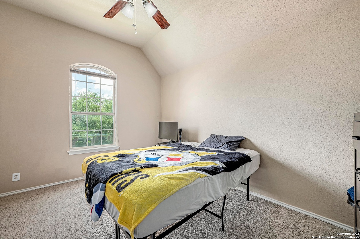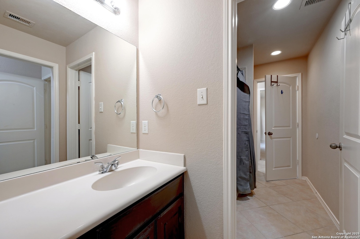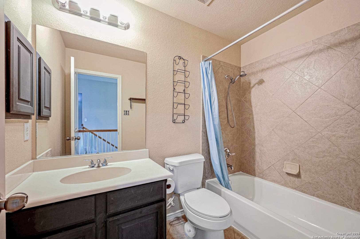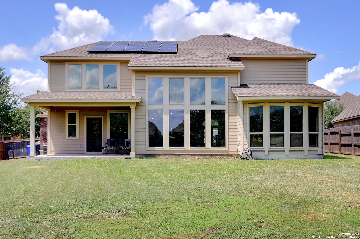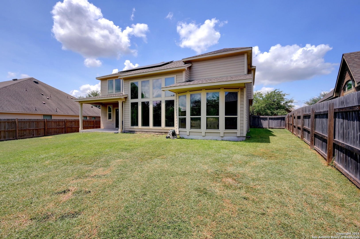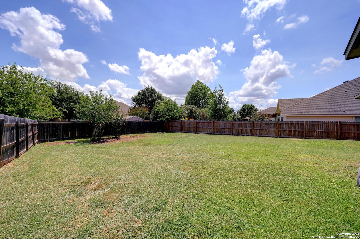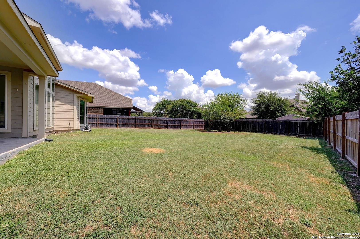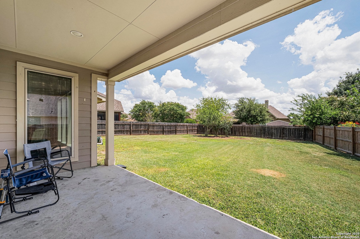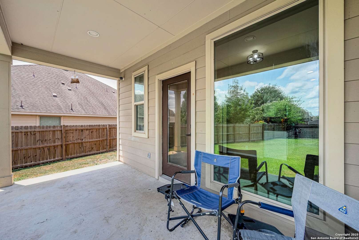Status
Market MatchUP
How this home compares to similar 5 bedroom homes in Seguin- Price Comparison$26,766 higher
- Home Size571 sq. ft. larger
- Built in 2011Older than 80% of homes in Seguin
- Seguin Snapshot• 570 active listings• 4% have 5 bedrooms• Typical 5 bedroom size: 2809 sq. ft.• Typical 5 bedroom price: $423,233
Description
Welcome to your dream home at 3057 Saddlehorn Drive in Seguin, Texas! This beautiful residence sits on a spacious lot in a peaceful and established neighborhood. Built in 2011, the home features 5 bedrooms, 3.5 baths, with 3380 sq ft. Inside, you'll find a freshly painted interior, an open layout and 20-foot ceilings that allow natural light to pour into the downstairs living areas. Enjoy the large primary bedroom on the main level, with four generously sized bedrooms on the second. It's easy to appreciate the versatility and size of the home with multiple living spaces, a formal dining area, separate breakfast nook, and a dedicated study, providing flexibility for entertaining, relaxing, and working from home. The spacious kitchen is a chef's delight, complete with granite countertops, ample, freshly refinished and painted cabinetry and butler's pantry. The dishwasher was replaced in 2025, with both stove and microwave updated in 2023. Energy efficiency is a standout feature with the inclusion of solar panels, helping to reduce utility costs while supporting sustainable living. A new water heater was installed in 2023, and the water softener makes cleaning easier. Outside, the backyard includes a covered patio, perfect for hosting gatherings or enjoying quiet evenings under the Texas sky. The rare four-car garage provides ample space for vehicles, tools, and recreational gear. Located in the sought-after Navarro ISD, this home offers convenient access to nearby schools. Make this one yours today!
MLS Listing ID
Listed By
Map
Estimated Monthly Payment
$4,031Loan Amount
$427,500This calculator is illustrative, but your unique situation will best be served by seeking out a purchase budget pre-approval from a reputable mortgage provider. Start My Mortgage Application can provide you an approval within 48hrs.
Home Facts
Bathroom
Kitchen
Appliances
- Disposal
- Water Softener (owned)
- Dryer Connection
- Stove/Range
- Dishwasher
- Microwave Oven
- Smoke Alarm
- Ceiling Fans
- Washer Connection
- Garage Door Opener
- Electric Water Heater
Roof
- Composition
Levels
- Two
Cooling
- Two Central
Pool Features
- None
Window Features
- All Remain
Exterior Features
- Sprinkler System
- Double Pane Windows
- Covered Patio
Fireplace Features
- Not Applicable
Association Amenities
- Park/Playground
Flooring
- Ceramic Tile
- Carpeting
Foundation Details
- Slab
Architectural Style
- Two Story
Heating
- Central
