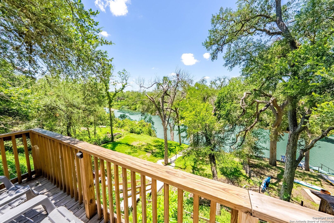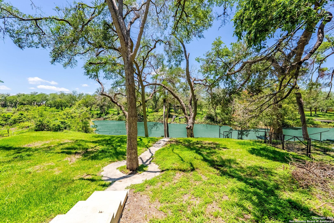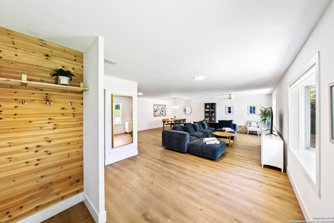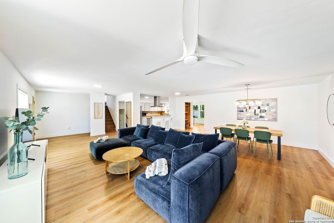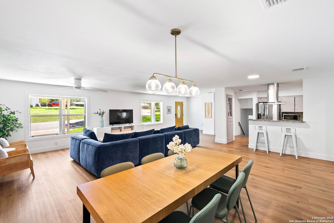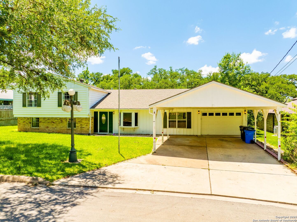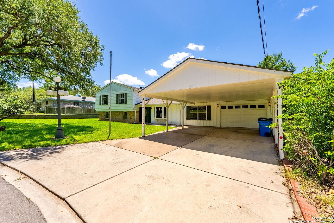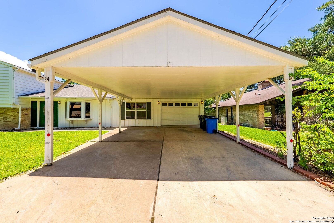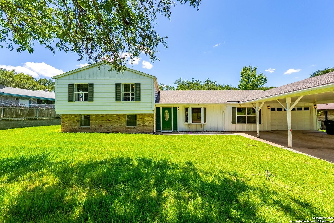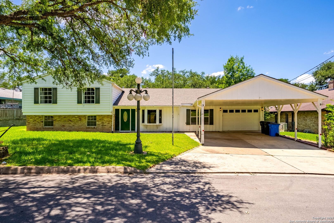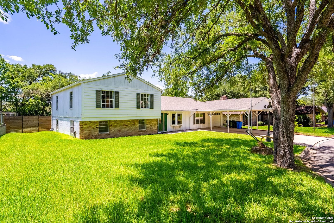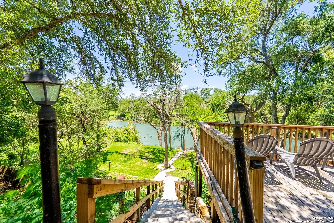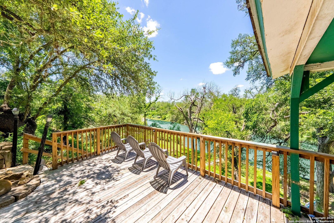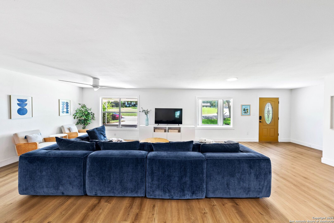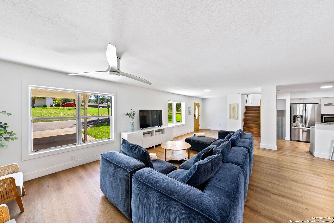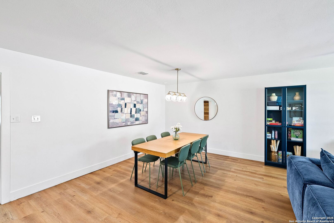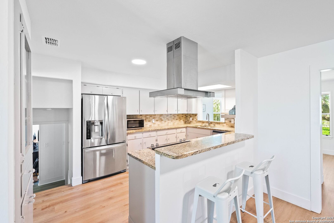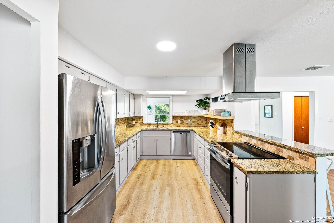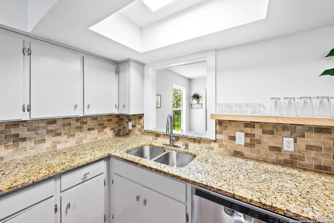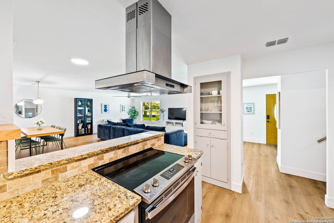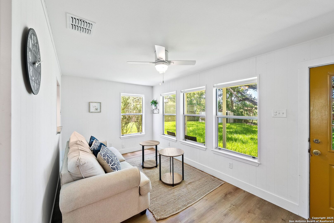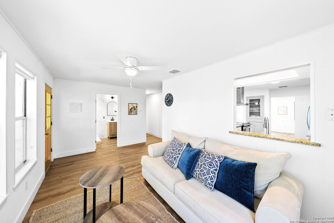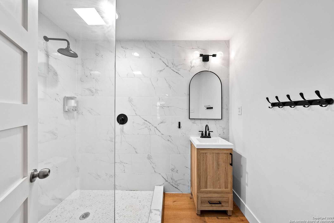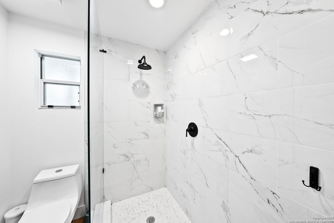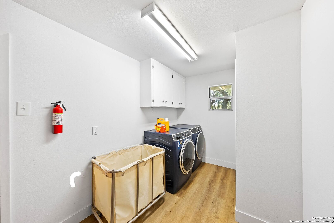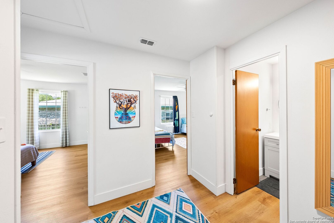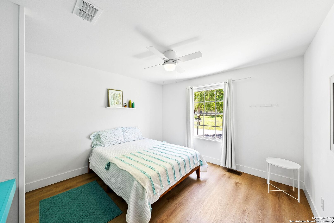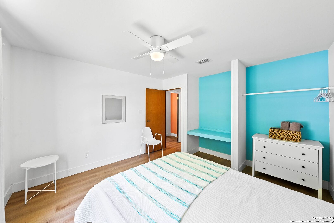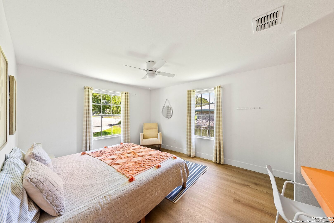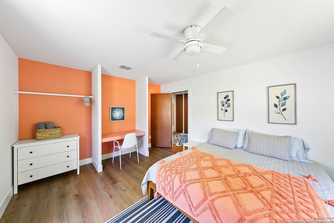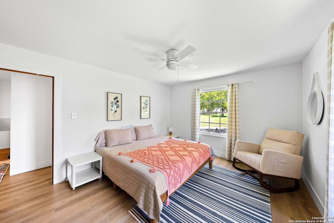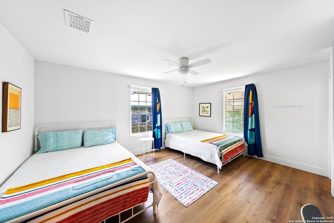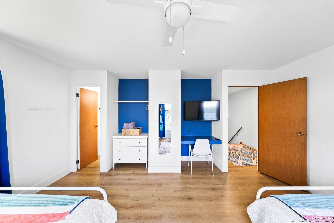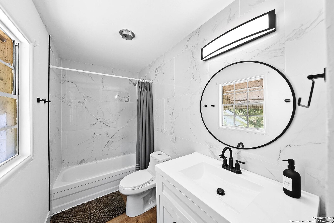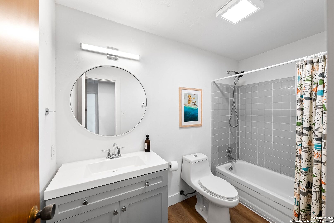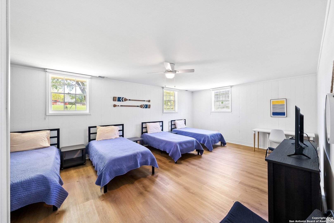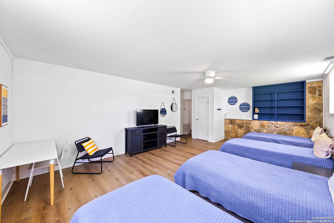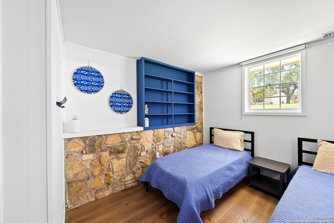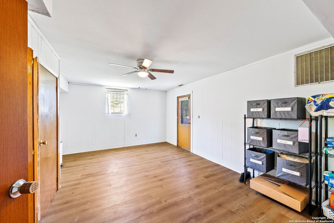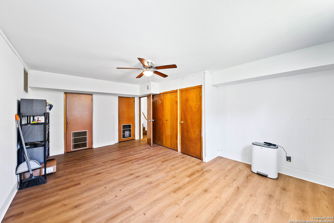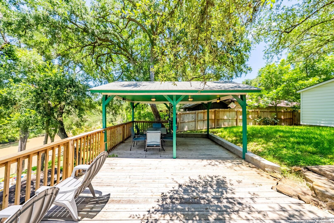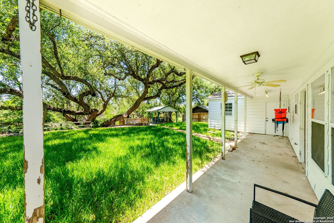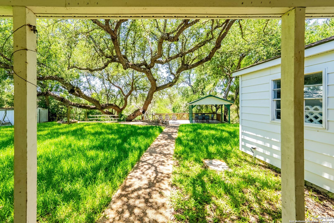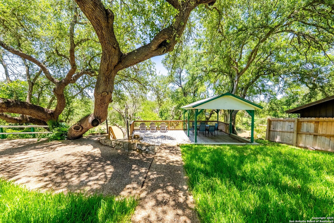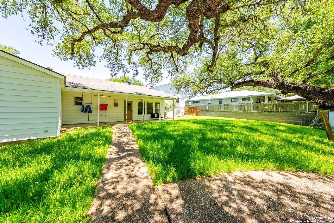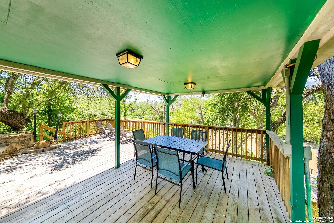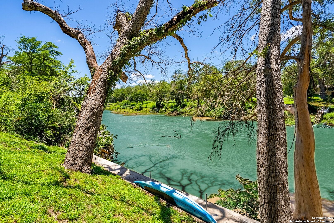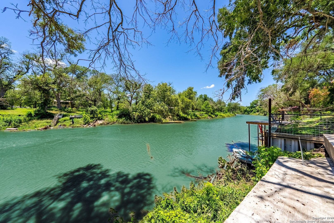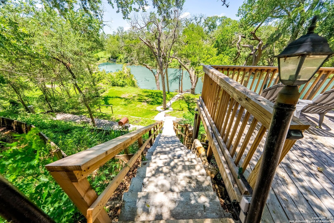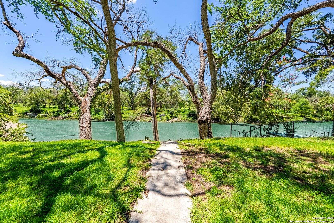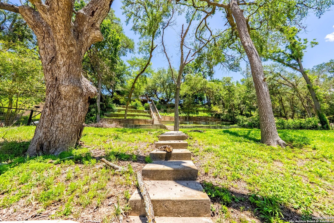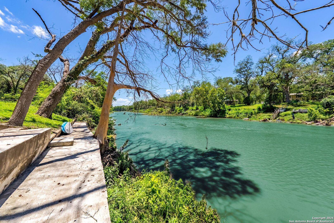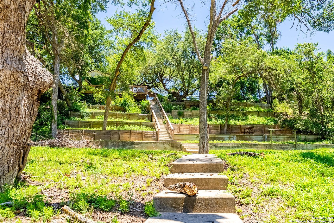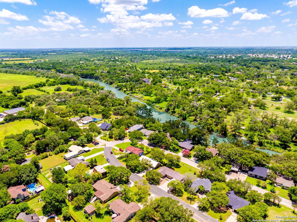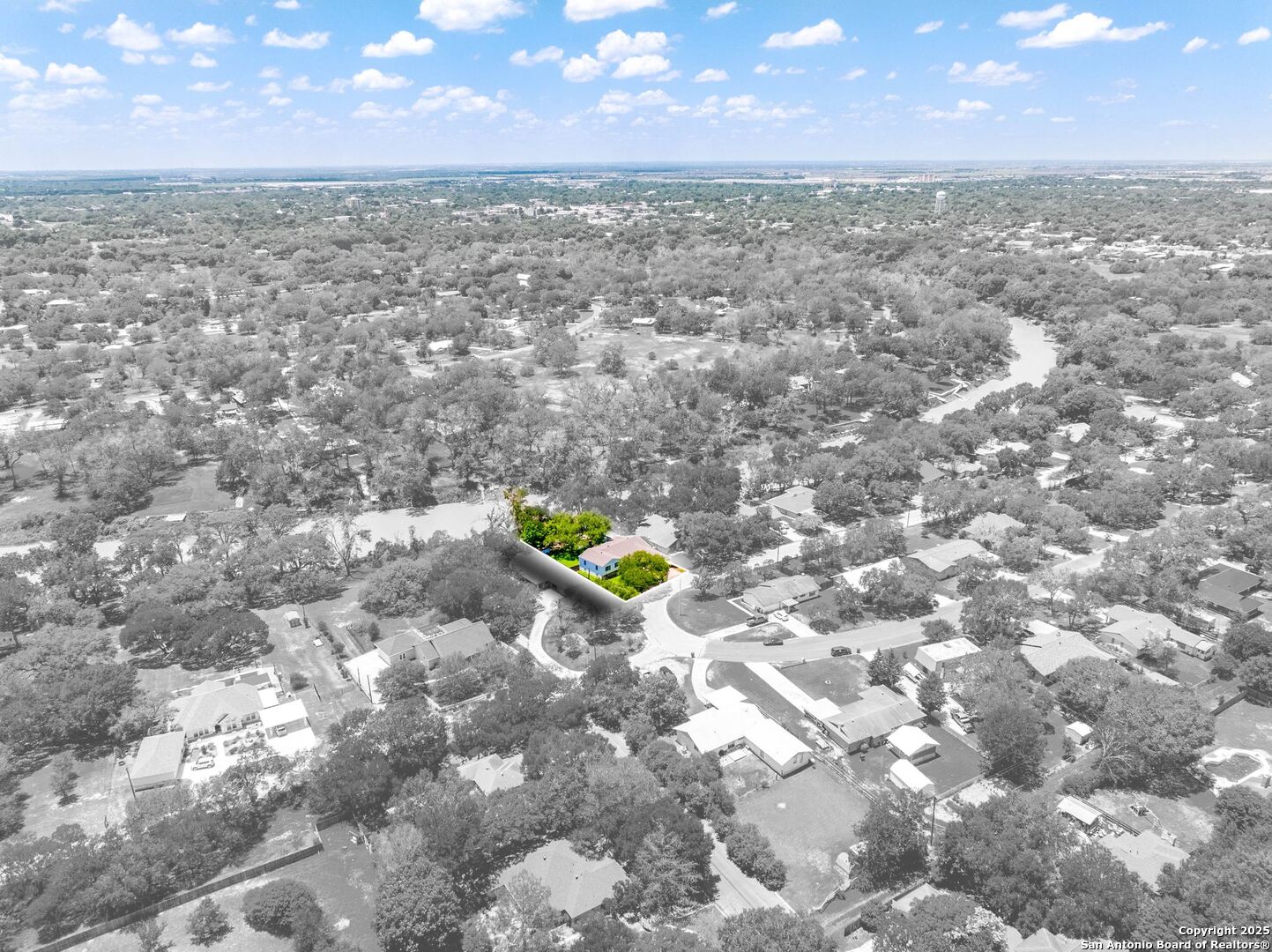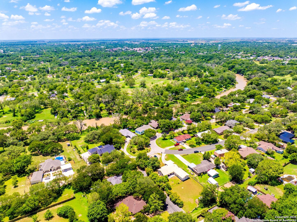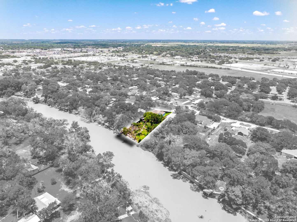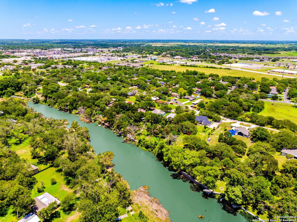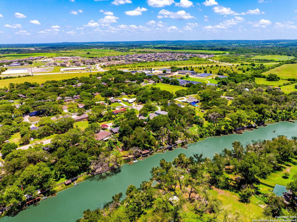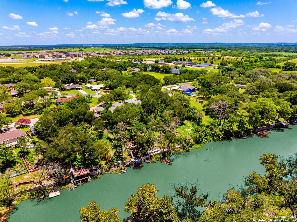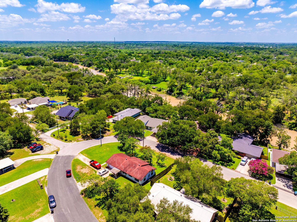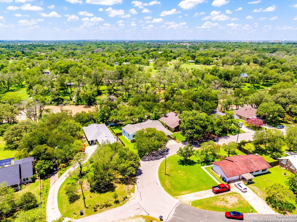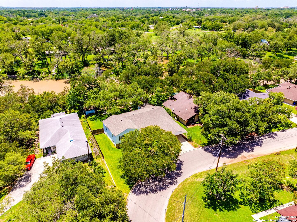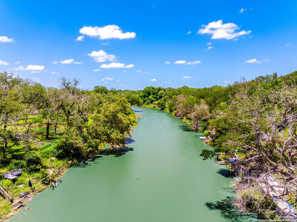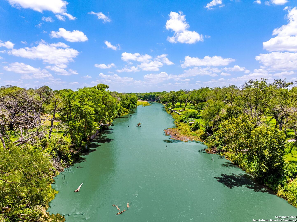Status
Market MatchUP
How this home compares to similar 4 bedroom homes in Seguin- Price Comparison$387,115 higher
- Home Size1388 sq. ft. larger
- Built in 1954Older than 97% of homes in Seguin
- Seguin Snapshot• 570 active listings• 44% have 4 bedrooms• Typical 4 bedroom size: 2162 sq. ft.• Typical 4 bedroom price: $349,884
Description
EXCLUSIVE WATERFRONT RETREAT- A rare and breathtaking find, with exceptional outdoor living! Sitting on over half an acre, the professionally landscaped yard, maintained by an irrigation system is truly stunning and a must see. With dam repairs nearly complete and full water levels expected soon, now is your time to secure your slice of PARADISE. This exceptional and fully remodeled home is truly a show-stopper, thoughtfully and modernly designed with you in mind, this home features an open floor plan and no carpet throughout to entertain effortlessly and maintain easily. Gorgeous flooring and high-end finishes flow through each level, complemented by an abundance of natural light. The kitchen includes designer granite countertops, high-end stainless steel appliances, a breakfast bar, and opens into the main living and dining areas-perfect for family gatherings. Situated on a spacious 0.537-acre corner lot with mature trees, the backyard offers River Views and direct access to the water. Outdoor highlights include a covered patio, new deck, new stairs and handrails leading to the river and a concrete retaining deck, along with private fencing, yard lighting, and a sprinkler system. Additional highlights include an oversized three-car garage, two-car carport, detached storage shed and modern amenities like high-speed internet, cable, and security pre-wiring, this home truly blends space, style, and scenic SERENITY. Enjoy the small-town charm of Seguin or take a short drive to New Braunfels, San Antonio, or Austin. Whether as a weekend retreat, full-time residence, or an income- generating rental, this property is a RARE find. Plus NO HOA and a location outside of city limits that provides unmatched flexibility to truly make this home your OWN. *For added convenience, this home can be sold fully furnished (ask for more information). Don't miss out, schedule your showing TODAY.
MLS Listing ID
Listed By
Map
Estimated Monthly Payment
$6,511Loan Amount
$700,150This calculator is illustrative, but your unique situation will best be served by seeking out a purchase budget pre-approval from a reputable mortgage provider. Start My Mortgage Application can provide you an approval within 48hrs.
Home Facts
Bathroom
Kitchen
Appliances
- Washer Connection
- Pre-Wired for Security
- Dryer Connection
- Disposal
- Dryer
- Garage Door Opener
- Stove/Range
- Washer
- Refrigerator
- Chandelier
- Gas Water Heater
- Smoke Alarm
- Dishwasher
- Ceiling Fans
Roof
- Composition
Levels
- Three Or More
Cooling
- One Central
Pool Features
- None
Window Features
- None Remain
Exterior Features
- Deck/Balcony
- Sprinkler System
- Storage Building/Shed
- Special Yard Lighting
- Water Front Improved
- Covered Patio
- Patio Slab
- Mature Trees
- Privacy Fence
Fireplace Features
- Not Applicable
Association Amenities
- None
Flooring
- Vinyl
Foundation Details
- Slab
Architectural Style
- 3 or More
- Traditional
Heating
- Central
- 1 Unit
