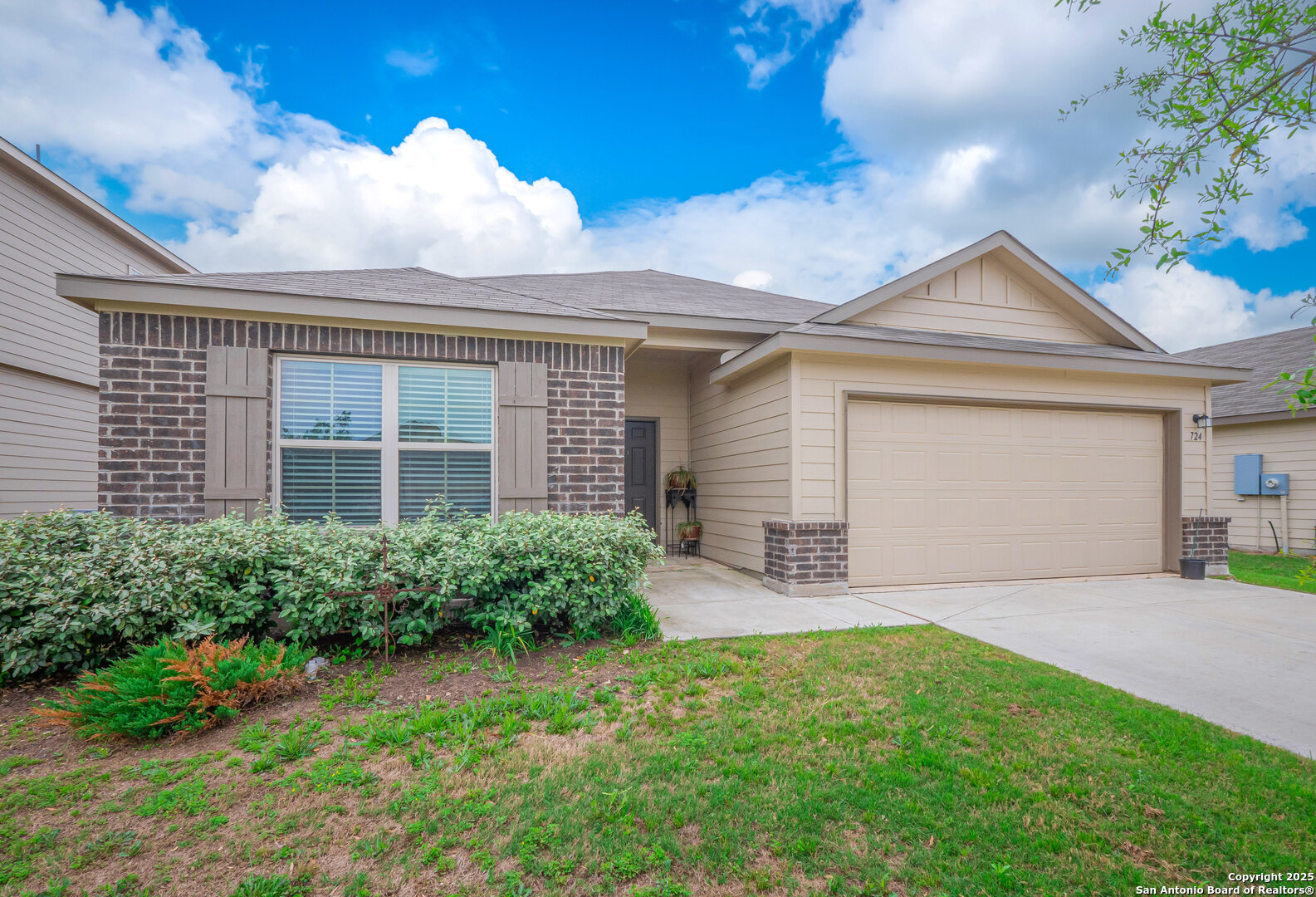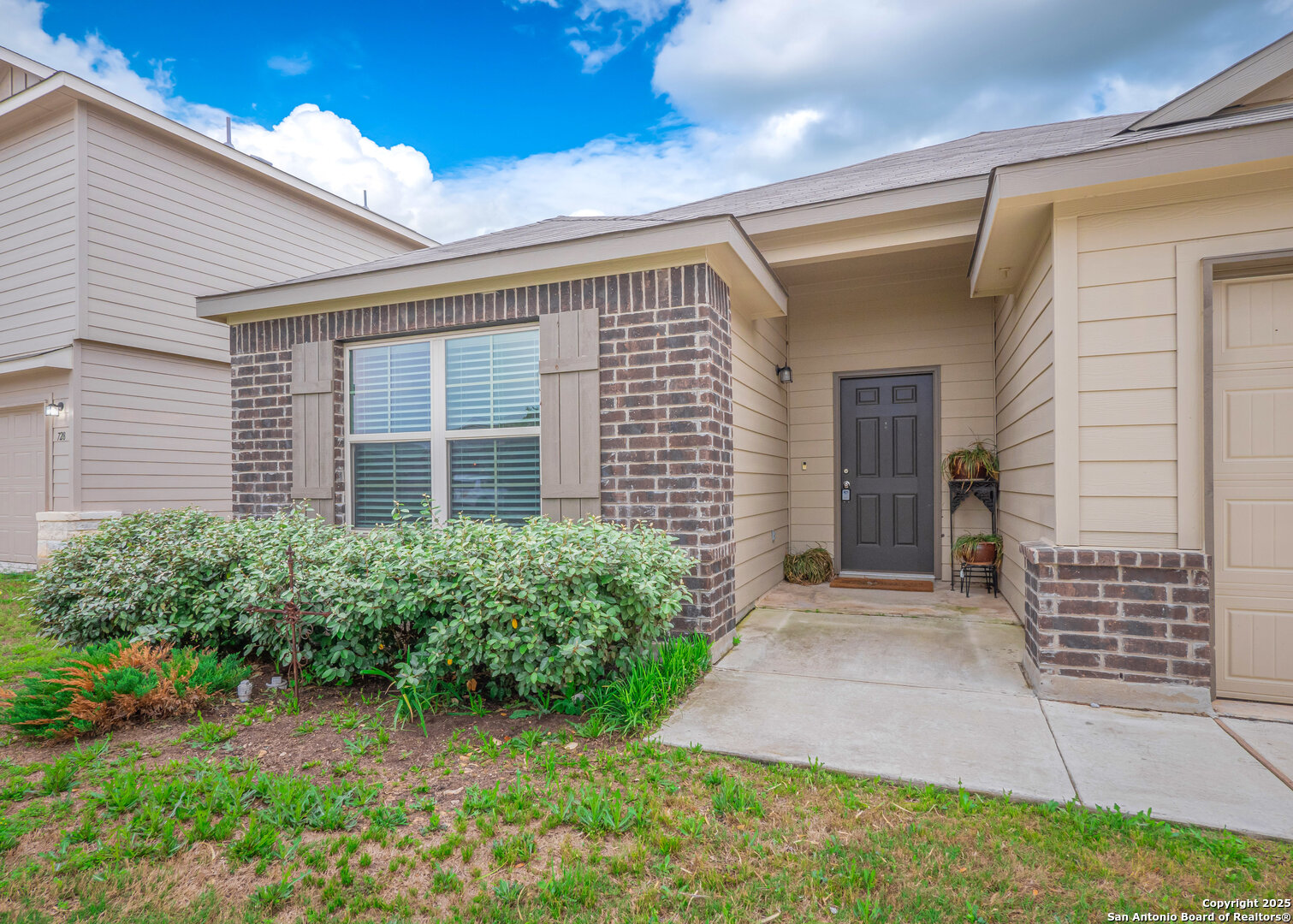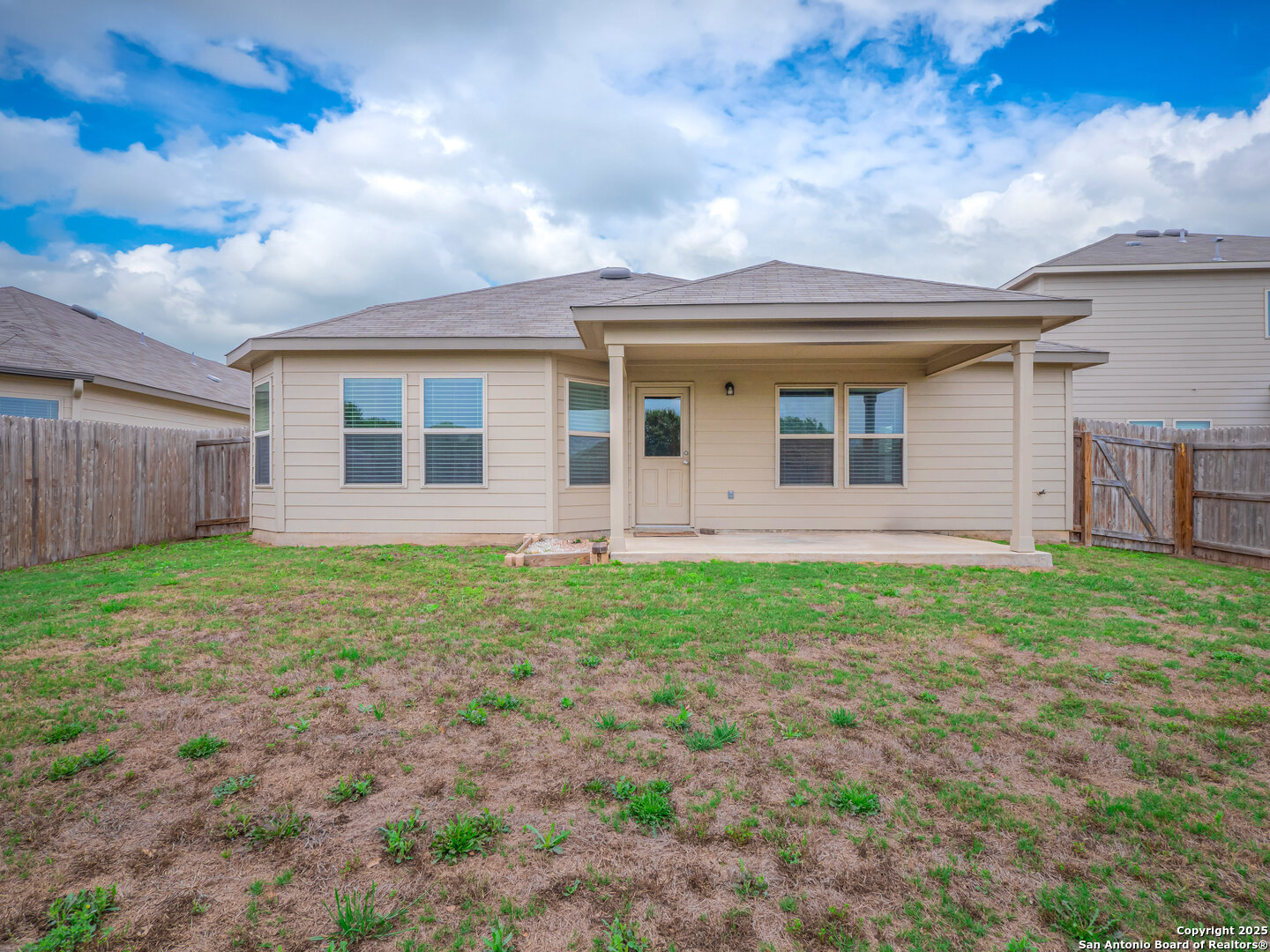Status
Market MatchUP
How this home compares to similar 4 bedroom homes in Seguin- Price Comparison$50,322 lower
- Home Size194 sq. ft. smaller
- Built in 2021Older than 70% of homes in Seguin
- Seguin Snapshot• 575 active listings• 44% have 4 bedrooms• Typical 4 bedroom size: 2163 sq. ft.• Typical 4 bedroom price: $350,221
Description
Our homeowner wants to make your buyer's dream come true! Additional benefit our seller can offer to your buyer is: down payment assistance loan. This charming, move-in-ready 4-bedroom, 2-bathroom, single-story home offers 1,969 sq. ft. of living space on a 0.15-acre lot. It features an attached 2-car garage for convenience and additional storage. The open floor plan seamlessly connects the living, dining, and kitchen areas, perfect for entertaining. The kitchen boasts a large granite countertop island, providing ample space for meal prep and casual dining. The primary bedroom offers a retreat with an ensuite bath, complete with dual vanities, a water closet, a separate tub, and a walk-in shower for added convenience and comfort. Step outside to enjoy the covered patio, ideal for relaxing or outdoor gatherings. The fully fenced backyard offers privacy and a safe space for pets or play. The location is a great advantage, as Koennecke Elementary and Jim Barnes Middle School are just behind the property. Don't miss out on this fantastic opportunity!
MLS Listing ID
Listed By
Map
Estimated Monthly Payment
$2,743Loan Amount
$284,905This calculator is illustrative, but your unique situation will best be served by seeking out a purchase budget pre-approval from a reputable mortgage provider. Start My Mortgage Application can provide you an approval within 48hrs.
Home Facts
Bathroom
Kitchen
Appliances
- Smoke Alarm
- Cook Top
- Ceiling Fans
- Garage Door Opener
- Dishwasher
- Disposal
- Stove/Range
- Electric Water Heater
- Microwave Oven
- Dryer Connection
- Washer Connection
Roof
- Composition
Levels
- One
Cooling
- One Central
Pool Features
- None
Window Features
- All Remain
Exterior Features
- Patio Slab
- Covered Patio
- Privacy Fence
Fireplace Features
- Not Applicable
Association Amenities
- None
Flooring
- Vinyl
Foundation Details
- Slab
Architectural Style
- One Story
Heating
- Central


