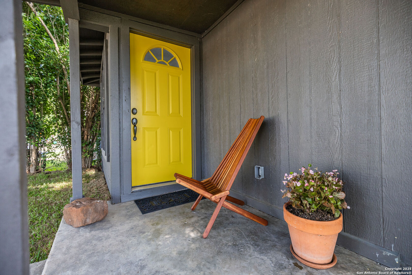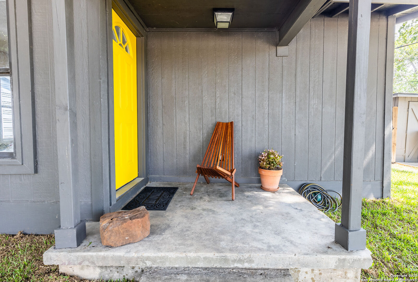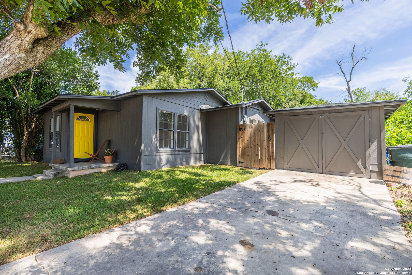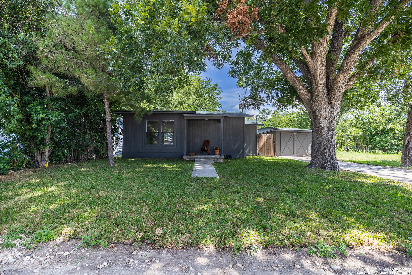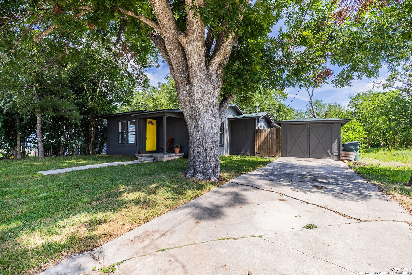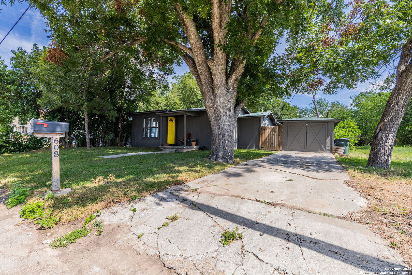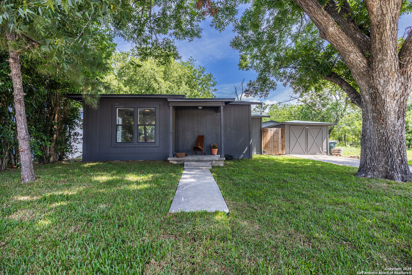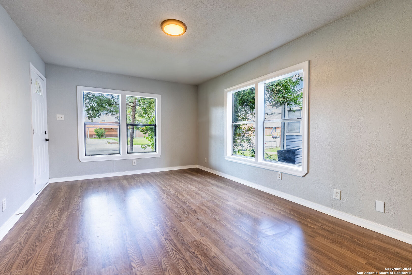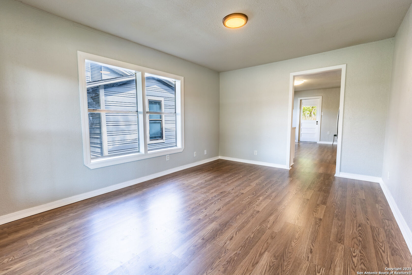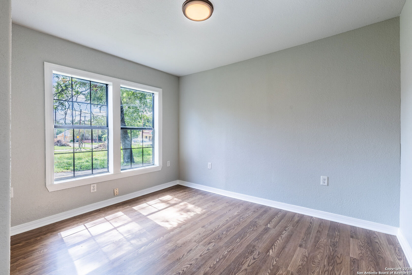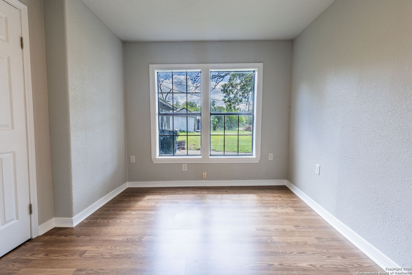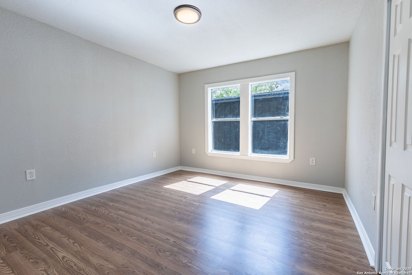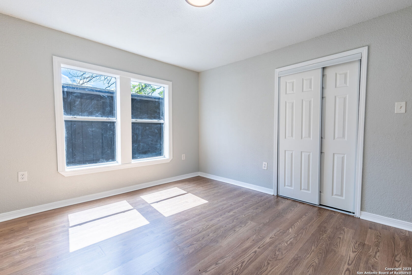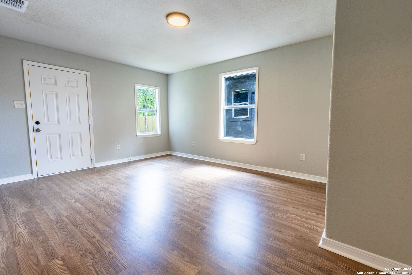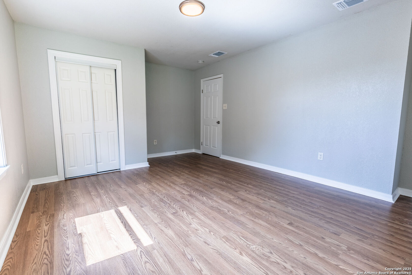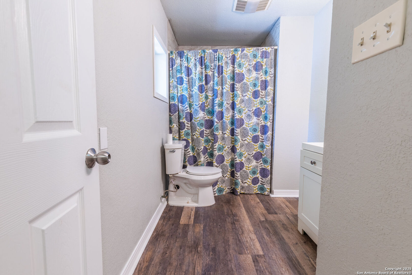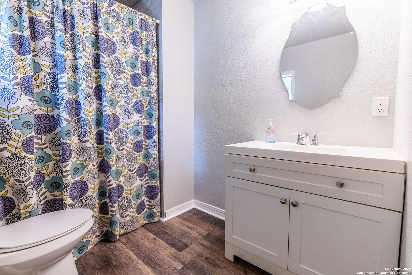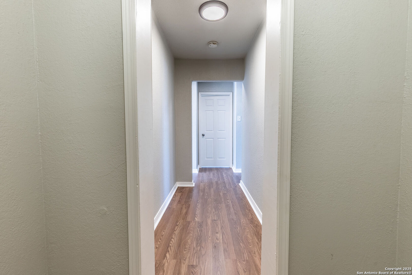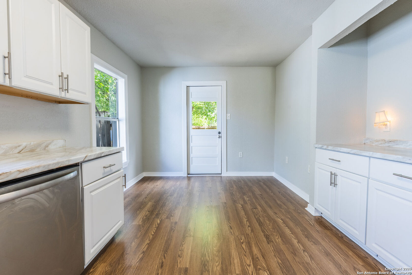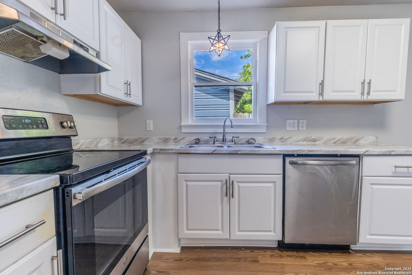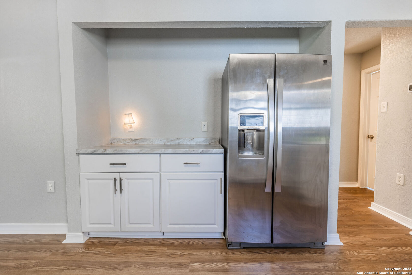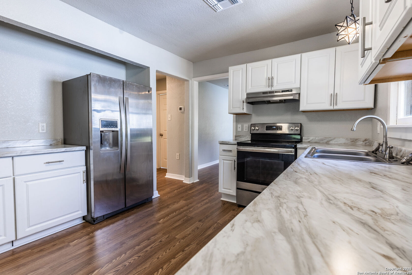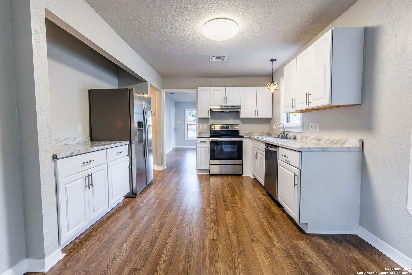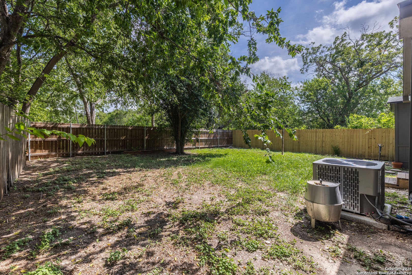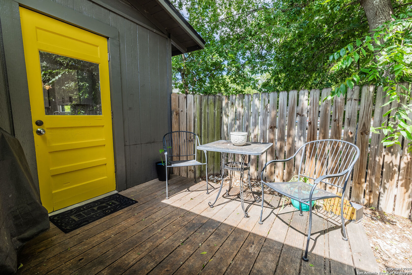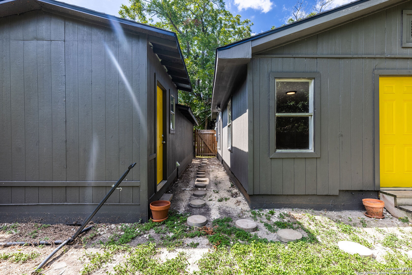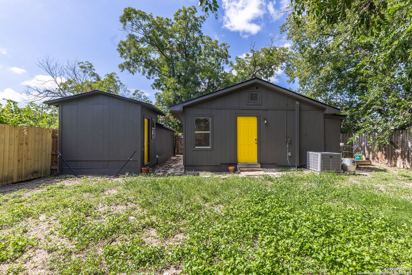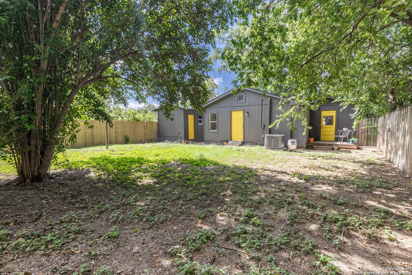Status
Market MatchUP
How this home compares to similar 3 bedroom homes in Seguin- Price Comparison$117,945 lower
- Home Size496 sq. ft. smaller
- Built in 1976Older than 94% of homes in Seguin
- Seguin Snapshot• 575 active listings• 45% have 3 bedrooms• Typical 3 bedroom size: 1612 sq. ft.• Typical 3 bedroom price: $297,444
Description
Charming and move-in ready, this 3-bedroom, 1-bath home offers fresh updates and thoughtful features throughout. Enjoy brand-new vinyl plank flooring with updated subfloors, fresh interior paint, and included stainless steel refrigerator, washer, and dryer. The shaded front porch-graced by a large pecan tree and a steady breeze-welcomes you home. In the backyard, relax or entertain on the spacious deck beneath mature trees. A detached one-car garage includes a laundry room with convenient access from both the kitchen and primary bedroom. Located directly across from Ball Early Childhood Center, this home is an ideal starter or investment property. Don't miss this great opportunity!
MLS Listing ID
Listed By
Map
Estimated Monthly Payment
$1,673Loan Amount
$170,525This calculator is illustrative, but your unique situation will best be served by seeking out a purchase budget pre-approval from a reputable mortgage provider. Start My Mortgage Application can provide you an approval within 48hrs.
Home Facts
Bathroom
Kitchen
Appliances
- Disposal
- Solid Counter Tops
- Refrigerator
- Dryer
- Stove/Range
- Dishwasher
- City Garbage service
- Ice Maker Connection
- Smoke Alarm
- Washer
- Electric Water Heater
Roof
- Composition
Levels
- One
Cooling
- One Central
Pool Features
- None
Window Features
- All Remain
Exterior Features
- Deck/Balcony
- Privacy Fence
- Mature Trees
Fireplace Features
- Not Applicable
Association Amenities
- None
Flooring
- Vinyl
Architectural Style
- Traditional
- One Story
Heating
- Central
- 1 Unit
