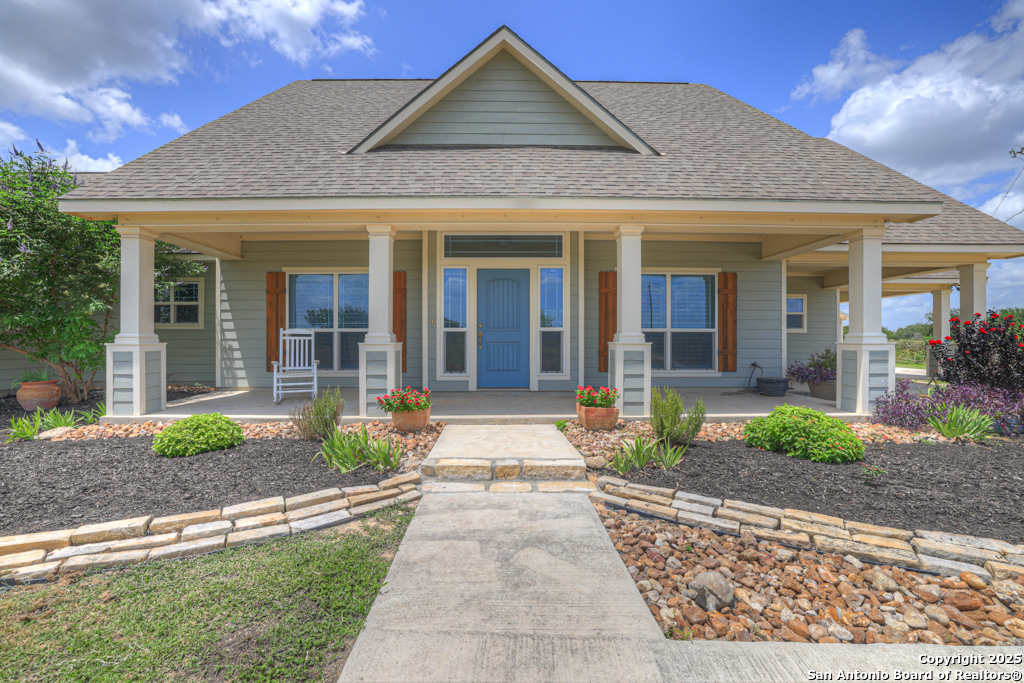Status
Market MatchUP
How this home compares to similar 3 bedroom homes in Seguin- Price Comparison$392,577 higher
- Home Size793 sq. ft. larger
- Built in 2011Older than 80% of homes in Seguin
- Seguin Snapshot• 570 active listings• 45% have 3 bedrooms• Typical 3 bedroom size: 1612 sq. ft.• Typical 3 bedroom price: $297,322
Description
The perfect homesite for all your needs and all you could ask for in Navarro ISD! At almost 3 acres (2.99) with no HOA, this immaculate, Tilson built home has an abundant amount of warm and welcoming natural light, offering 3 bedrooms, 2 full baths, 2 half baths, an office, a main level flex room, and a bonus area on the 2nd floor! Walk into your new living room and feel at home as you notice all the details, such as vaulted ceilings, crown molding, plantation shutters, and a flow that is amazing for all the movement in the house. With the kitchen centrally located, you can entertain and not miss a beat, whether you serve your guests inside or out. The beautiful kitchen's natural wood cabinets can store anything you might need, and if that's not enough, you have lots of room in the one, two, and three pantries! Just off the kitchen, you have room for an inside fridge or freezer, which is near the game room and guest bath. The side patio is easy to access with two exit doors! To top it off, this home has a gas line on the back porch ready for your new gas grill! Once you are ready to rest for the day, you can retire to your personal retreat of a bathroom with a claw-foot soaking tub and separate vanities waiting just for you. The primary retreat continues with separate closets and lots of storage. Just off the main bedroom, a space with endless possibilities awaits you, from another bedroom or just the space you need to run your company from within your home, keeping you with your family. Heading upstairs, two more bedrooms present themselves, a bonus area or study, and a bathroom for an oasis to be born. Finally, the outside provides a total of four porches, one doubling as a carport, and a large garage. This house can provide all the space needed for the tailored home of your dreams.
MLS Listing ID
Listed By
Map
Estimated Monthly Payment
$6,060Loan Amount
$655,405This calculator is illustrative, but your unique situation will best be served by seeking out a purchase budget pre-approval from a reputable mortgage provider. Start My Mortgage Application can provide you an approval within 48hrs.
Home Facts
Bathroom
Kitchen
Appliances
- Washer Connection
- Custom Cabinets
- Ceiling Fans
- Gas Cooking
- Dishwasher
- Dryer Connection
- Gas Water Heater
- Cook Top
- Ice Maker Connection
- Propane Water Heater
- Microwave Oven
Roof
- Composition
Levels
- Two
Cooling
- Two Central
Pool Features
- None
Window Features
- All Remain
Exterior Features
- Patio Slab
- Ranch Fence
- Storage Building/Shed
- Wrought Iron Fence
- Mature Trees
- Covered Patio
Fireplace Features
- Not Applicable
Association Amenities
- None
Flooring
- Carpeting
- Ceramic Tile
Foundation Details
- Slab
Architectural Style
- Traditional
- Two Story
Heating
- 2 Units
- Central









































