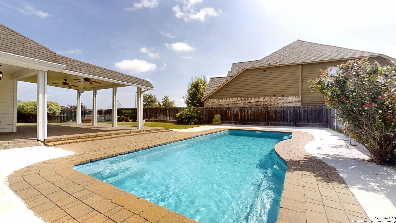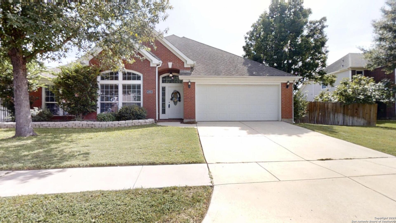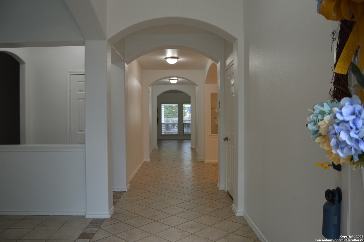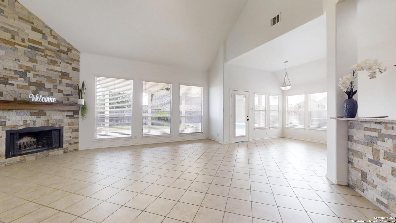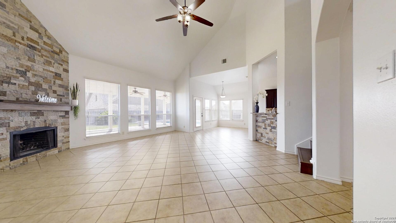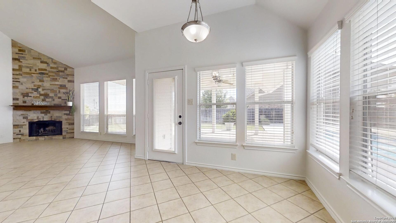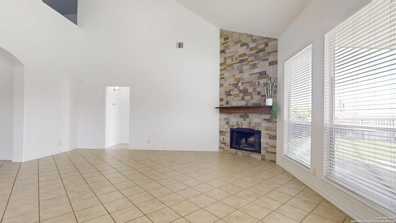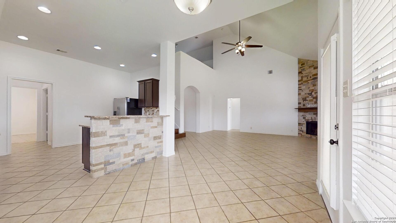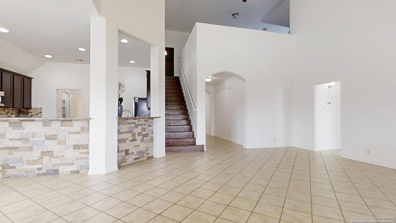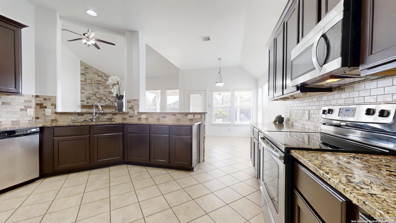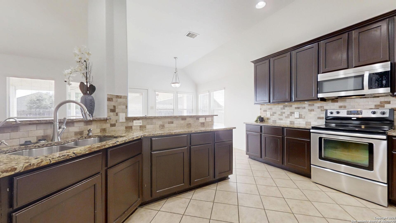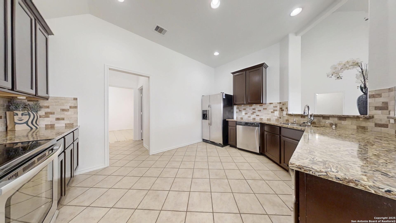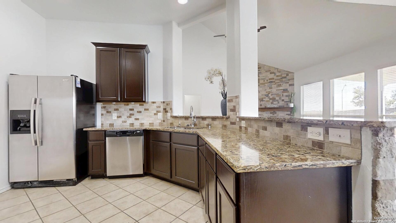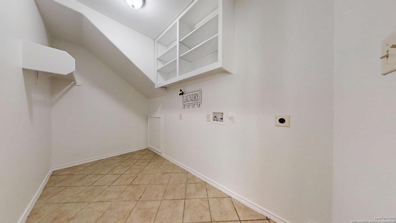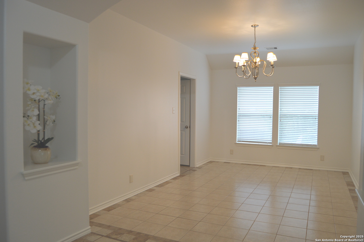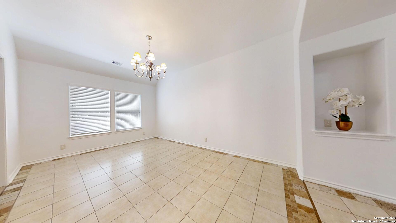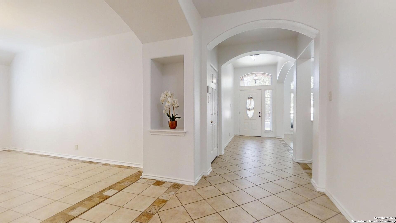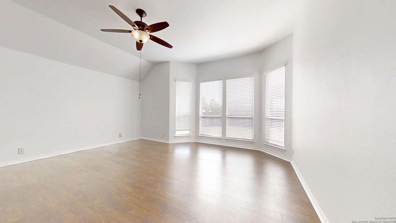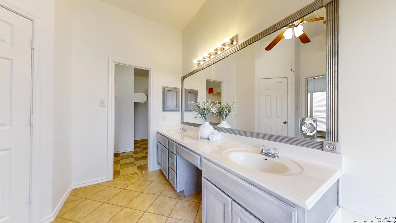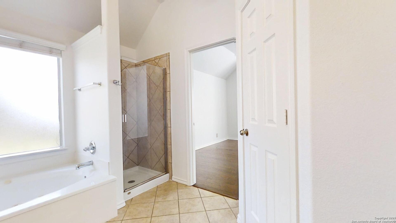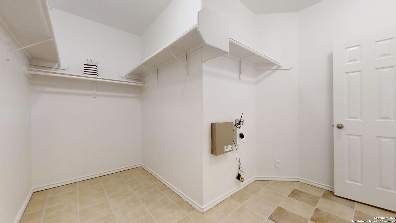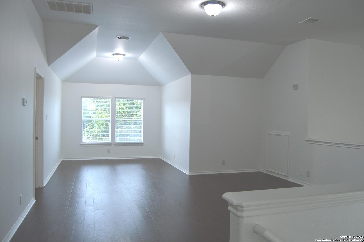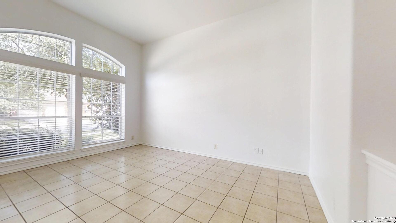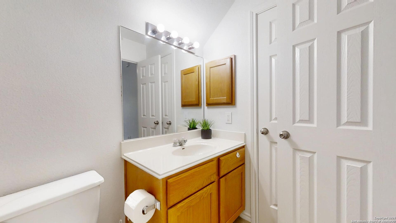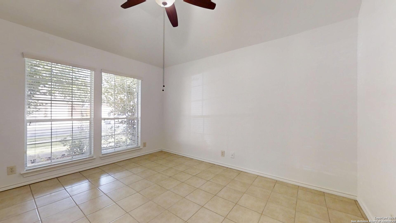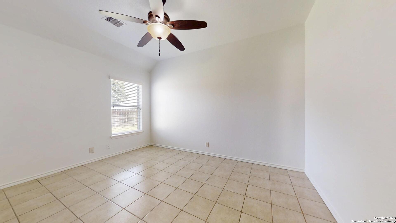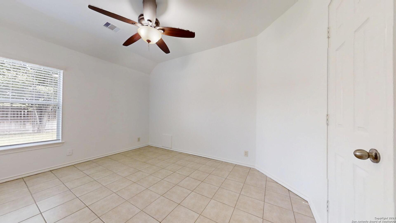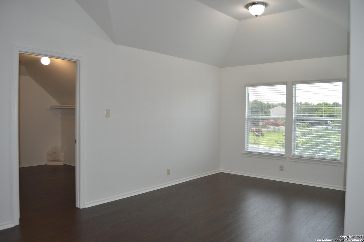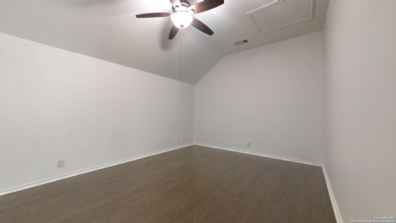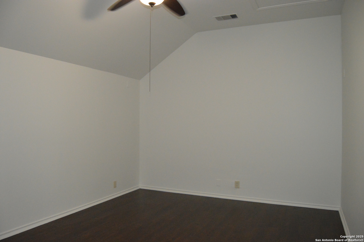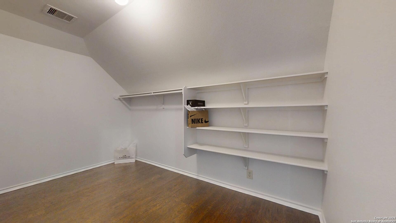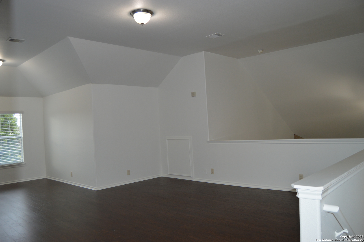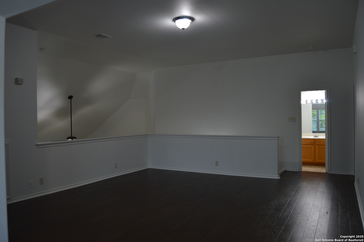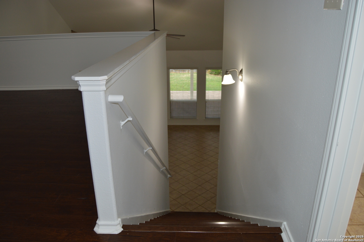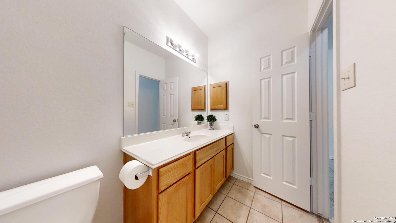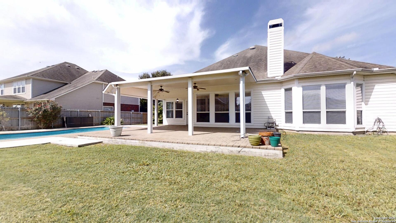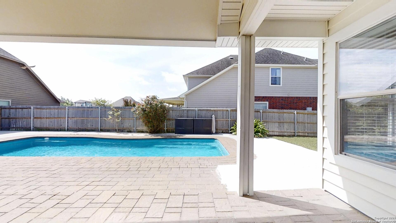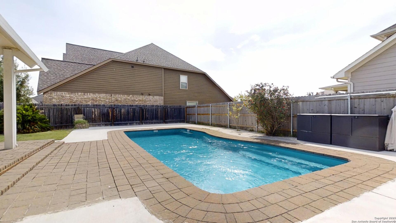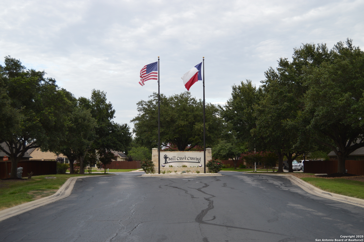Status
Market MatchUP
How this home compares to similar 4 bedroom homes in Seguin- Price Comparison$175,115 higher
- Home Size1480 sq. ft. larger
- Built in 2006Older than 82% of homes in Seguin
- Seguin Snapshot• 570 active listings• 44% have 4 bedrooms• Typical 4 bedroom size: 2162 sq. ft.• Typical 4 bedroom price: $349,884
Description
Seguin, Texas corner lot 4/3/2 with inground pool, separate formal living area, separate formal dining room! HIgh ceilings! All bedrooms down featuring extensive use of neutral toned tile and wood flooring! Fireplace in living area! Bright open floor plan with plenty of kitchen cabinets, granite counter tops, walk-in pantry, spacious breakfast area with view to back patio and pool area. Easy access from kitchen to patio for those gatherings with family and friends! Spacious laundry area! Plus great room, super ample closet and media room and full bath on second level! Pool is ready to enjoy; this is a must see in established neigborhoo! Minutes to New Braunfels. Convenient location and easy access to shopping and major highways!!
MLS Listing ID
Listed By
Map
Estimated Monthly Payment
$4,794Loan Amount
$498,750This calculator is illustrative, but your unique situation will best be served by seeking out a purchase budget pre-approval from a reputable mortgage provider. Start My Mortgage Application can provide you an approval within 48hrs.
Home Facts
Bathroom
Kitchen
Appliances
- Washer Connection
- Dryer Connection
- Self-Cleaning Oven
- Disposal
- Electric Water Heater
- Water Softener (owned)
- City Garbage service
- Garage Door Opener
- Stove/Range
- Ice Maker Connection
- Microwave Oven
- Chandelier
- Smoke Alarm
- Dishwasher
- Ceiling Fans
Roof
- Composition
Levels
- Two
Cooling
- Two Central
Pool Features
- Pools Sweep
- In Ground Pool
Window Features
- All Remain
Exterior Features
- Sprinkler System
- Mature Trees
- Covered Patio
- Double Pane Windows
- Patio Slab
- Has Gutters
- Privacy Fence
Fireplace Features
- Wood Burning
- One
- Living Room
Association Amenities
- Park/Playground
Flooring
- Ceramic Tile
- Wood
Foundation Details
- Slab
Architectural Style
- Traditional
- Two Story
Heating
- Central
- 2 Units
- Heat Pump
