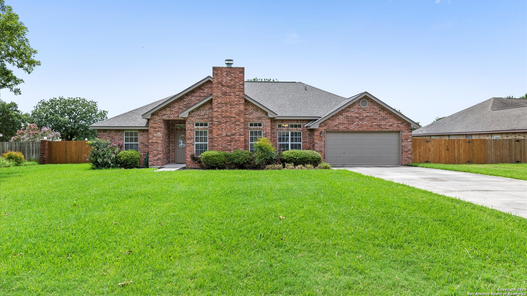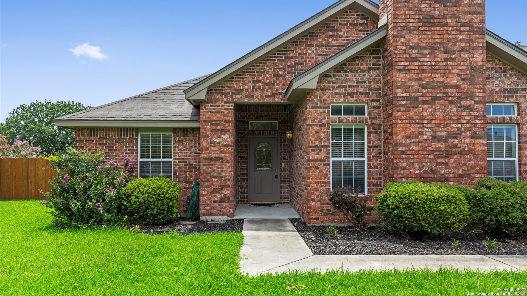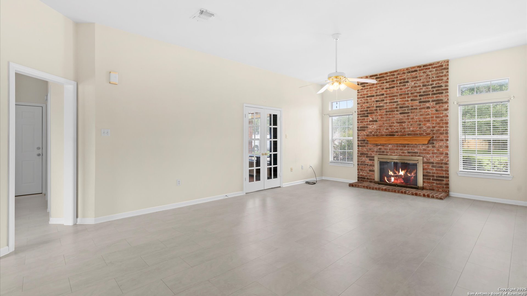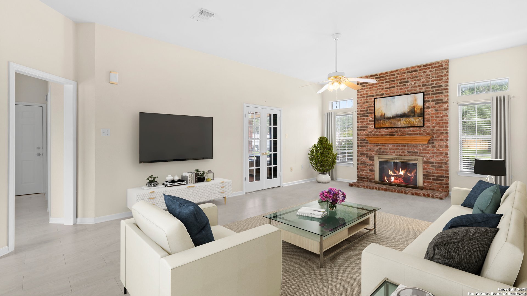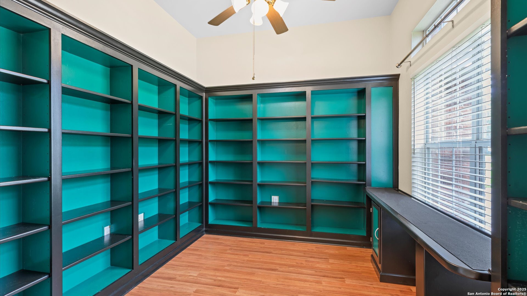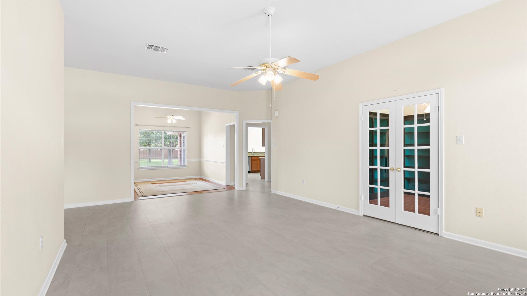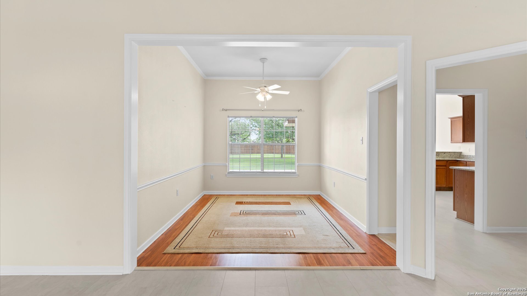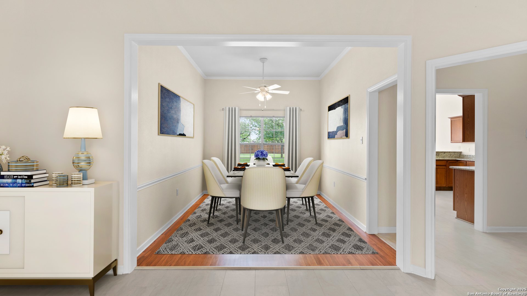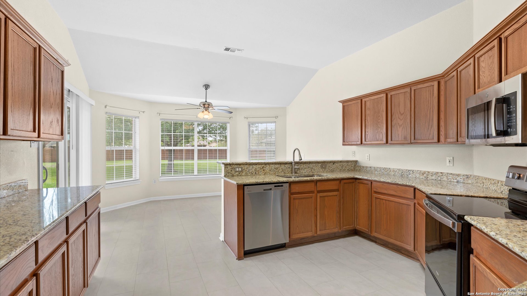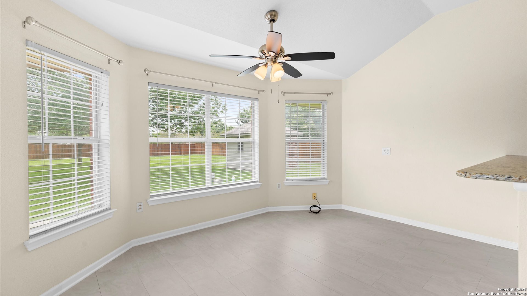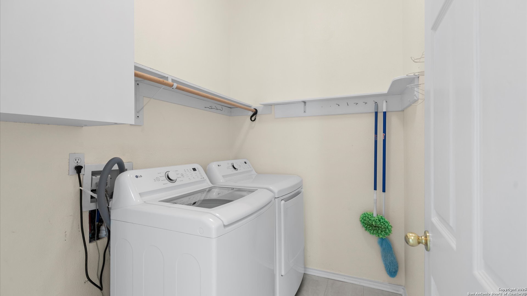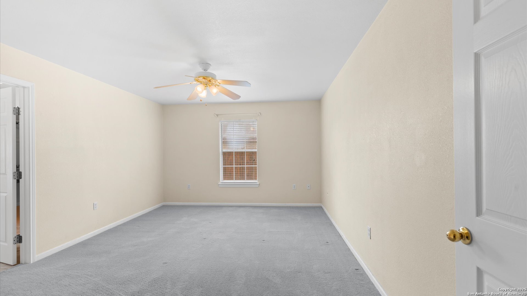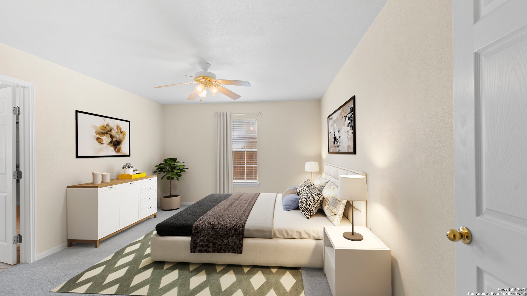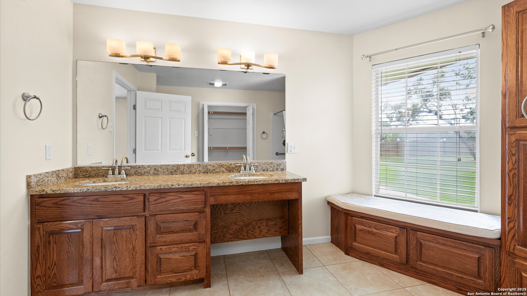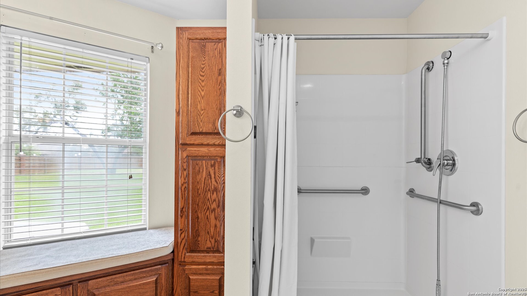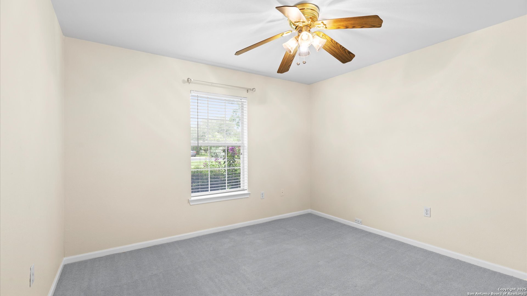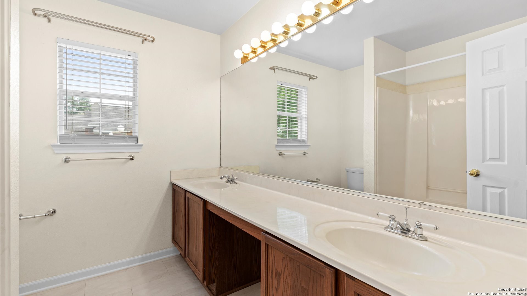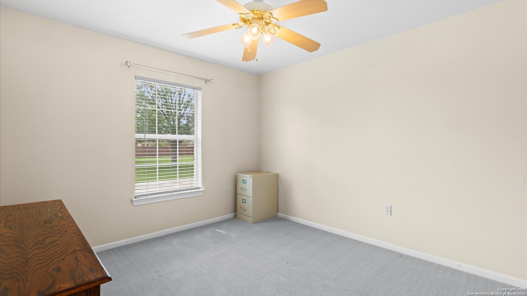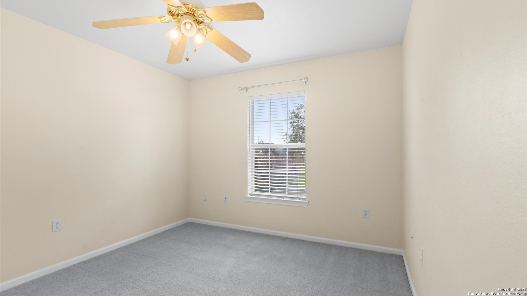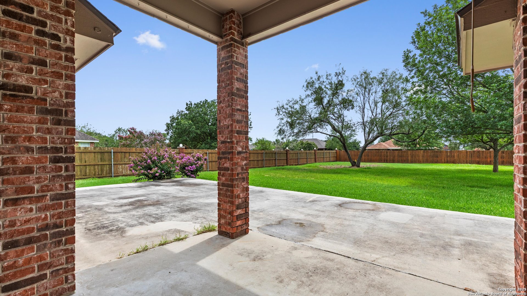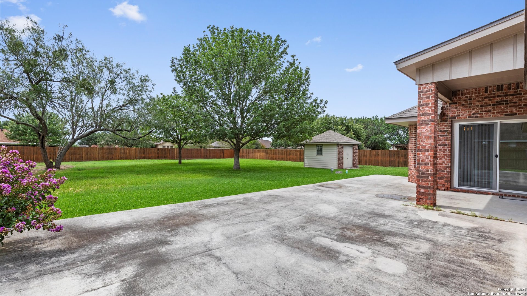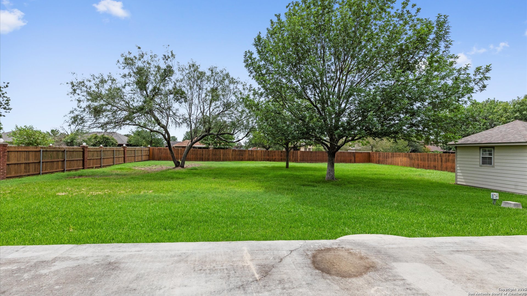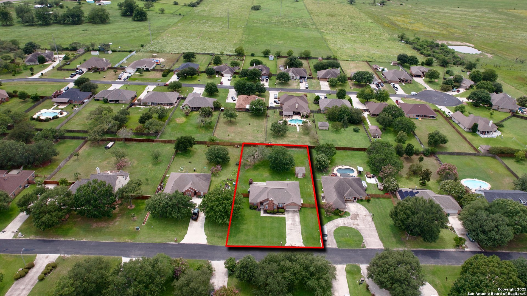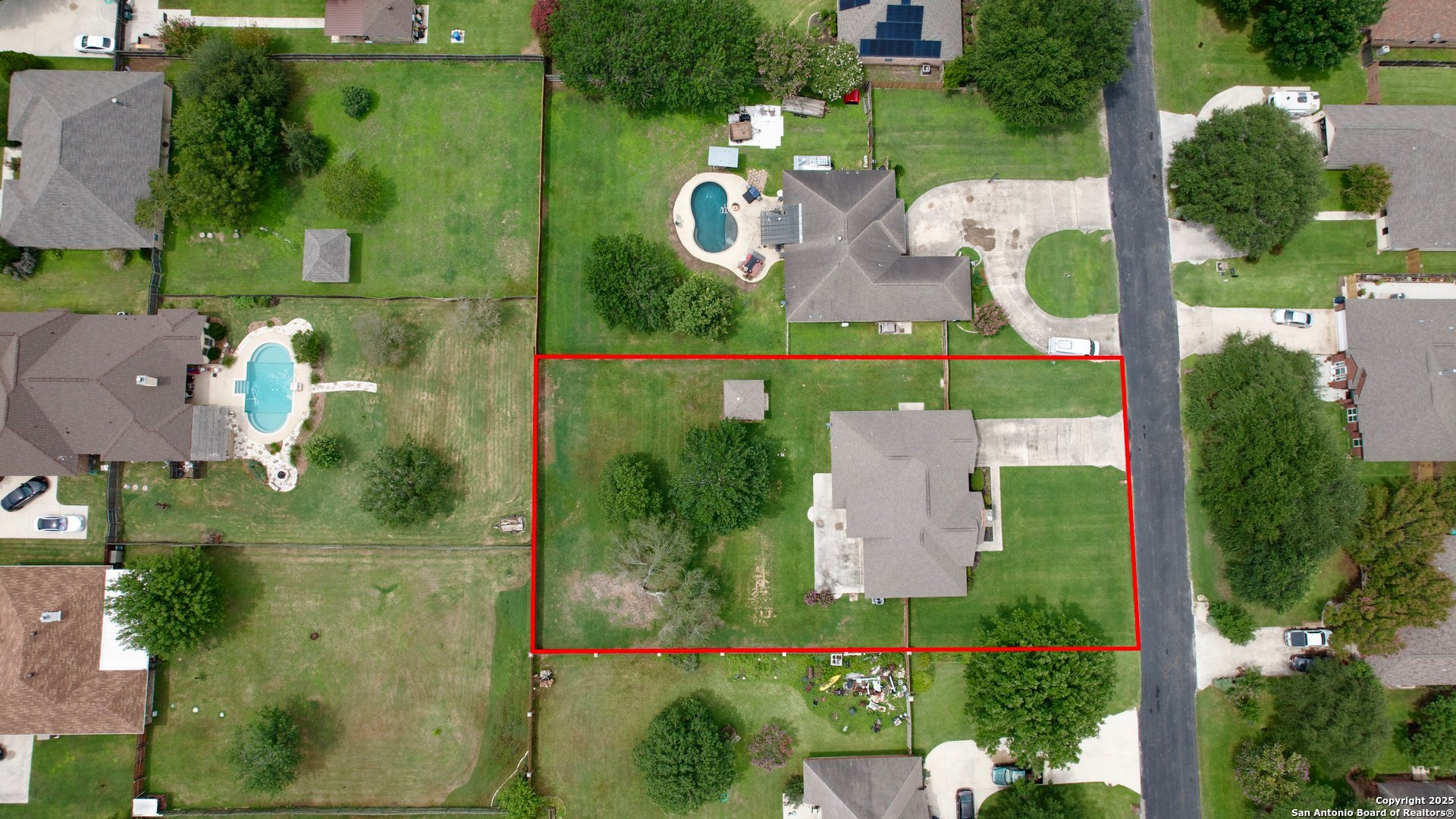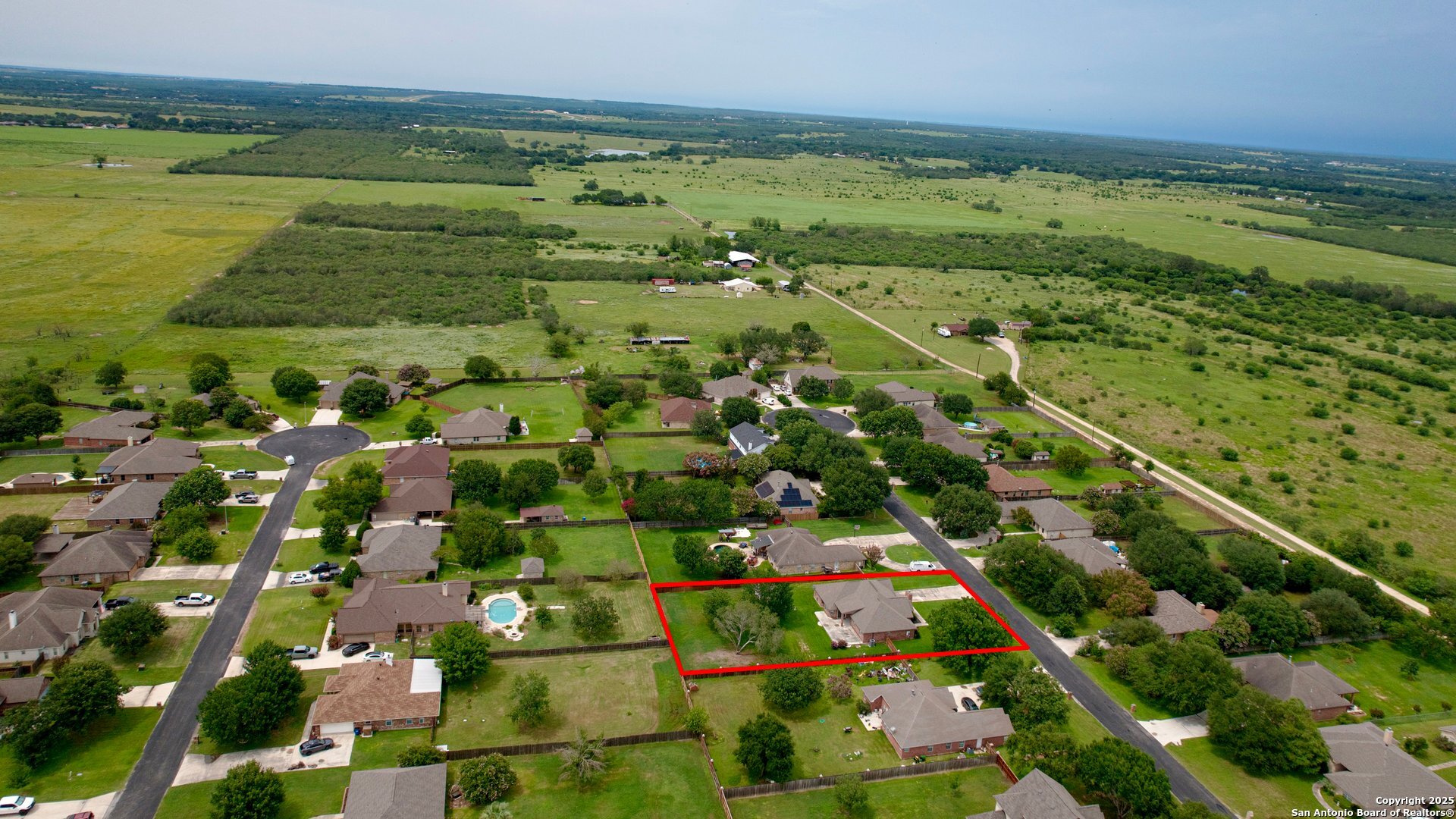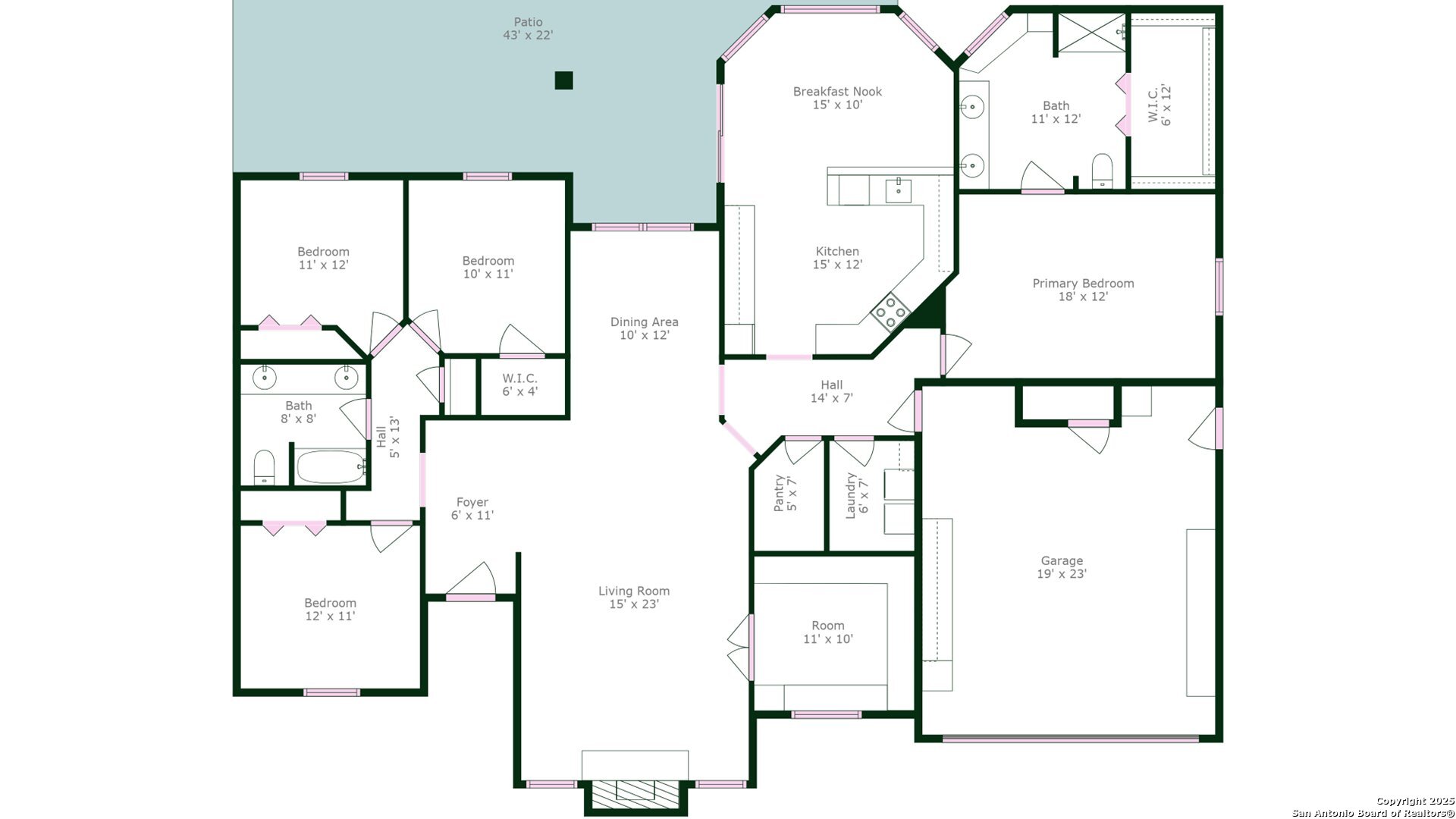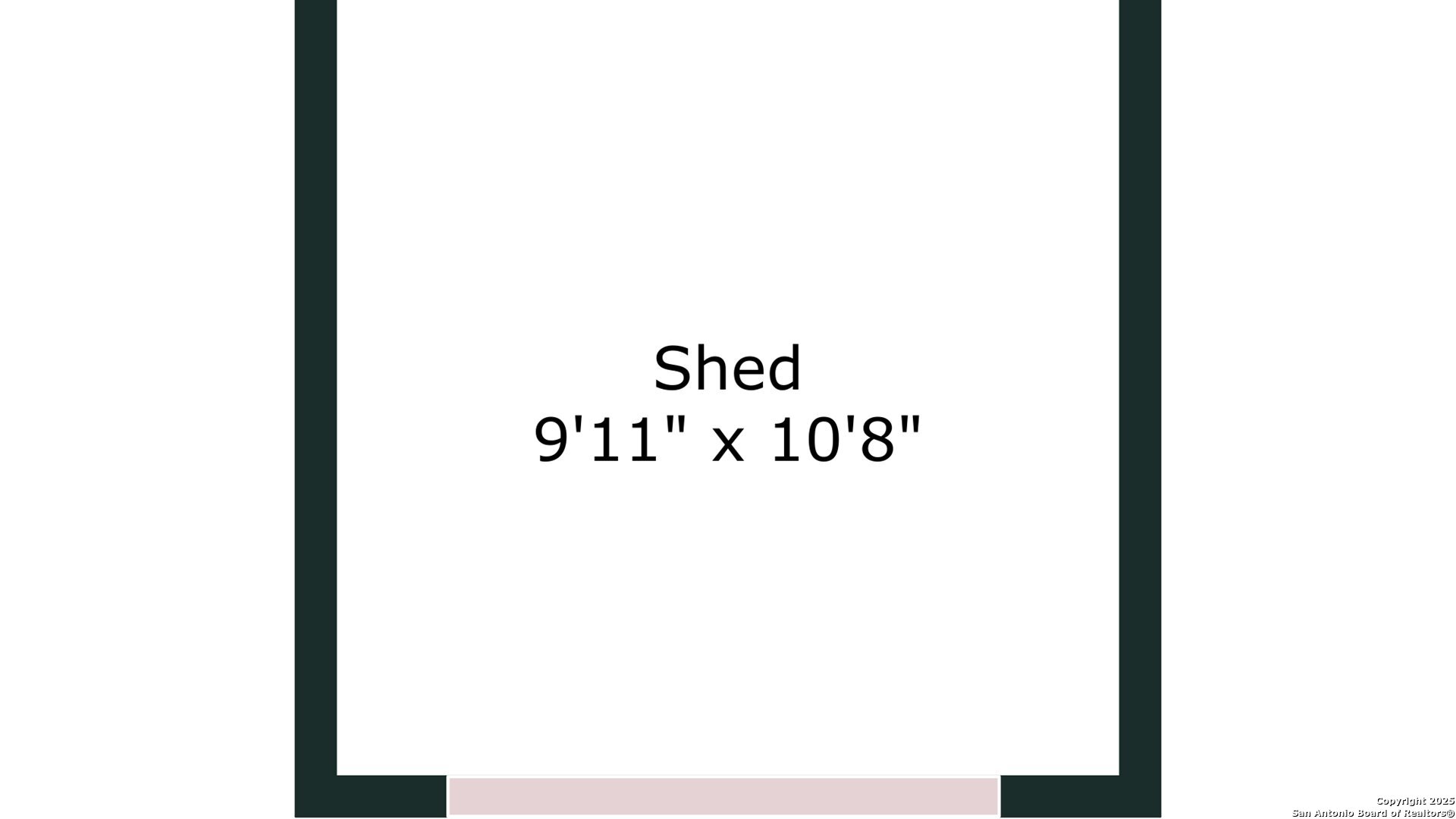Status
Market MatchUP
How this home compares to similar 4 bedroom homes in Seguin- Price Comparison$29,678 higher
- Home Size207 sq. ft. larger
- Built in 2000Older than 85% of homes in Seguin
- Seguin Snapshot• 575 active listings• 44% have 4 bedrooms• Typical 4 bedroom size: 2163 sq. ft.• Typical 4 bedroom price: $350,221
Description
Welcome to country living with quick access to city life because who wants to pick when you can have the best of both worlds, this home is situated in a quiet and established neighborhood. This spacious single-story home offers 4 bedrooms, 2 bathrooms, and an additional converted half bath now serving as a walk-in pantry-perfect for added storage and convenience with the flexibility to be reconverted to a half bath. Step into find a warm and inviting living room with a wood burning fireplace that flows into a dedicated library or office space-ideal for work-from-home days. The layout is thoughtfully designed for accessibility, featuring a wheelchair ramp and handrail in the primary bathroom for added safety and comfort. Perfectly situated on a half-acre lot, the property boasts mature trees providing shade and serenity, an oversized extended patio for outdoor entertaining, plus a backyard shed provides additional storage space for tools, hobbies or extra storage. Enjoy the peace of suburban living while being just minutes from HEB, restaurants, shopping, and more. Don't miss a chance to own a versatile home in a great location!
MLS Listing ID
Listed By
Map
Estimated Monthly Payment
$3,250Loan Amount
$360,905This calculator is illustrative, but your unique situation will best be served by seeking out a purchase budget pre-approval from a reputable mortgage provider. Start My Mortgage Application can provide you an approval within 48hrs.
Home Facts
Bathroom
Kitchen
Appliances
- Washer Connection
- Dryer Connection
- Solid Counter Tops
- Disposal
- Electric Water Heater
- City Garbage service
- Cook Top
- Garage Door Opener
- Stove/Range
- Dishwasher
- Ceiling Fans
Roof
- Composition
Levels
- One
Cooling
- One Central
Pool Features
- None
Window Features
- All Remain
Fireplace Features
- Wood Burning
- One
- Living Room
Association Amenities
- None
Accessibility Features
- Grab Bars in Bathroom(s)
- Wheelchair Accessible
- No Stairs
- Level Lot
- Wheelchair Ramp(s)
- Stall Shower
Flooring
- Vinyl
- Carpeting
- Laminate
Foundation Details
- Slab
Architectural Style
- One Story
Heating
- Central
