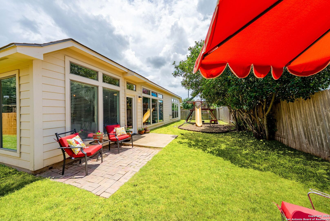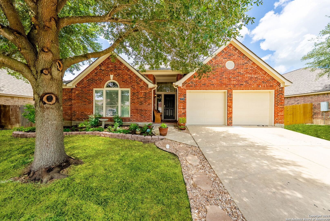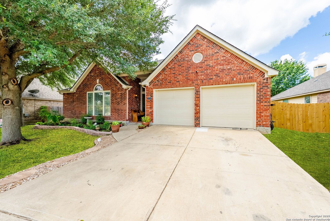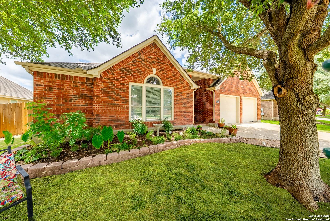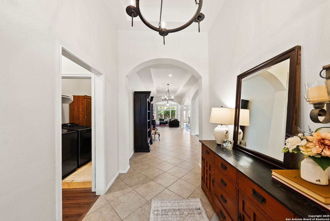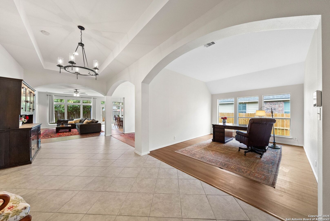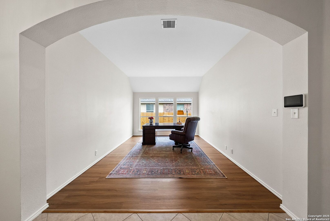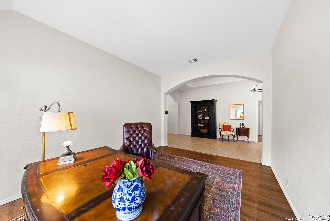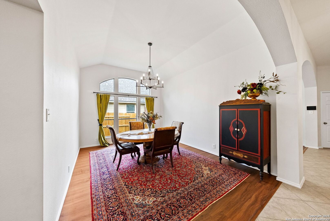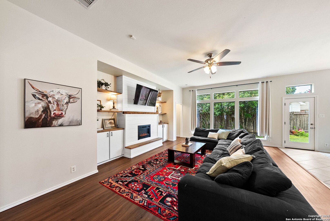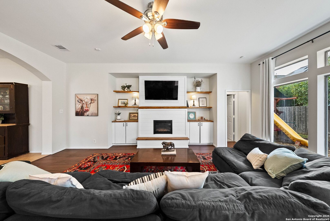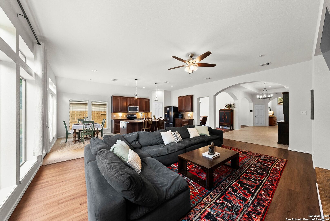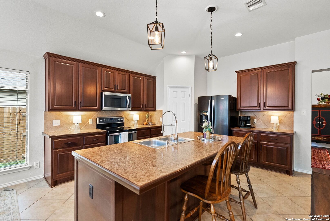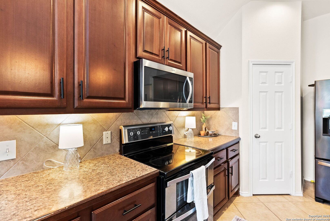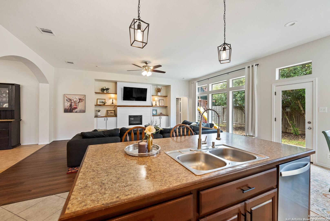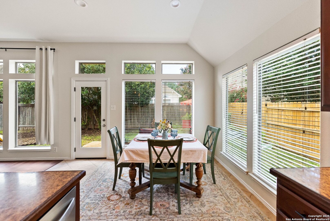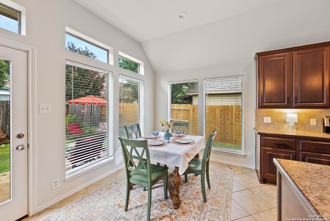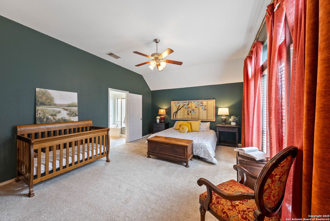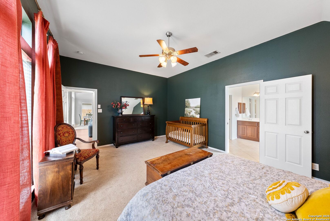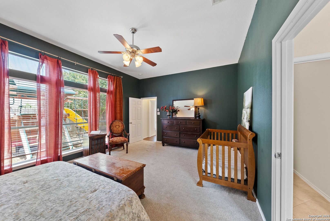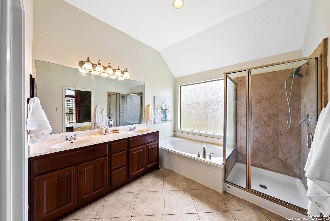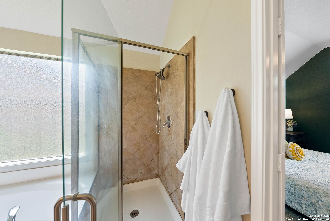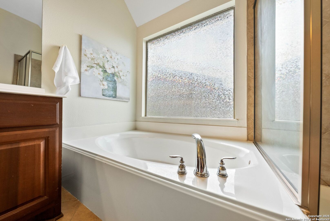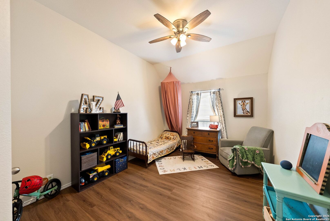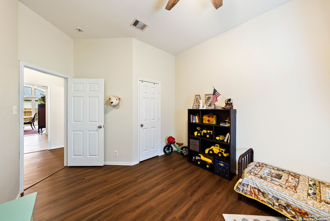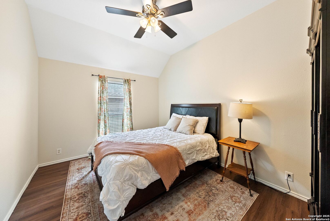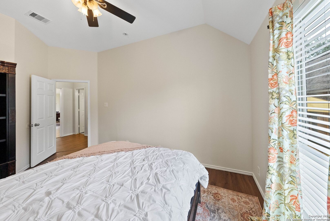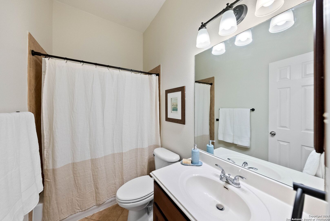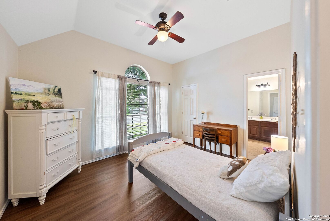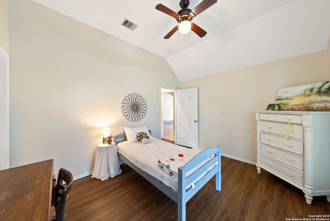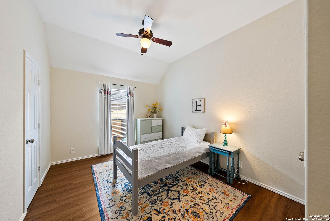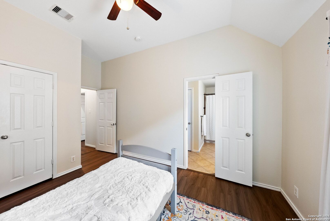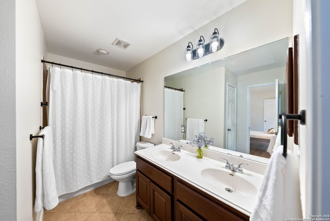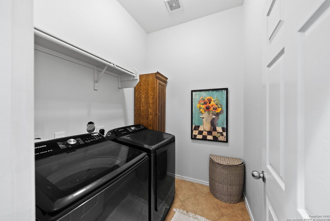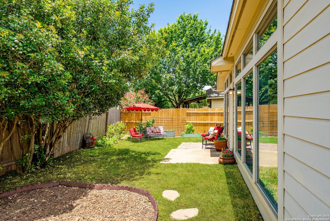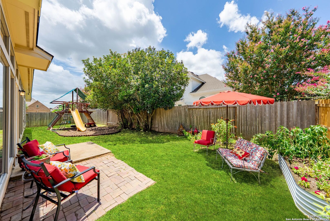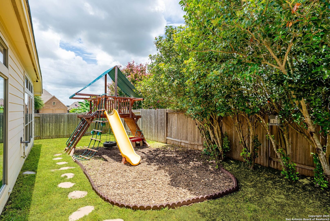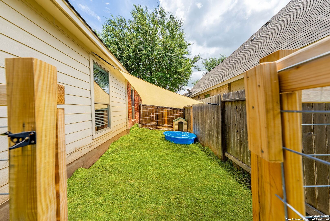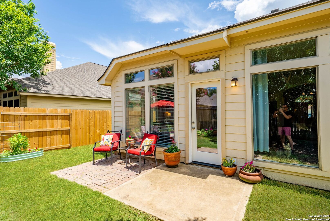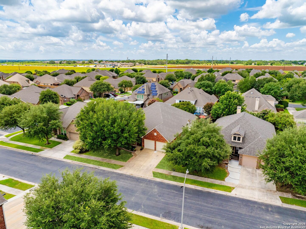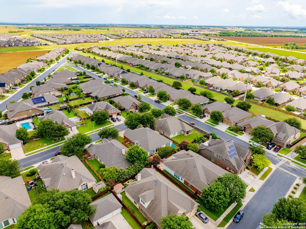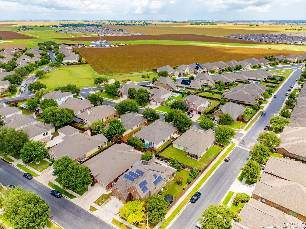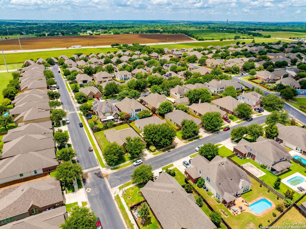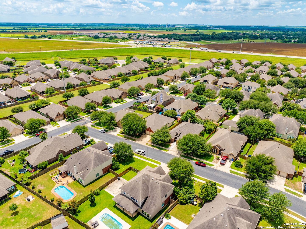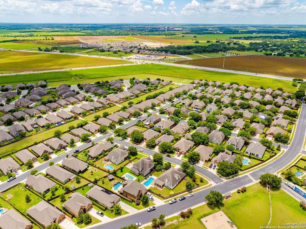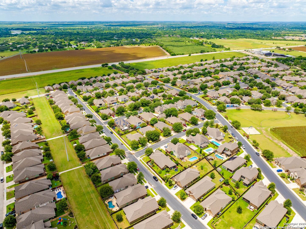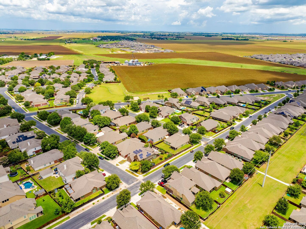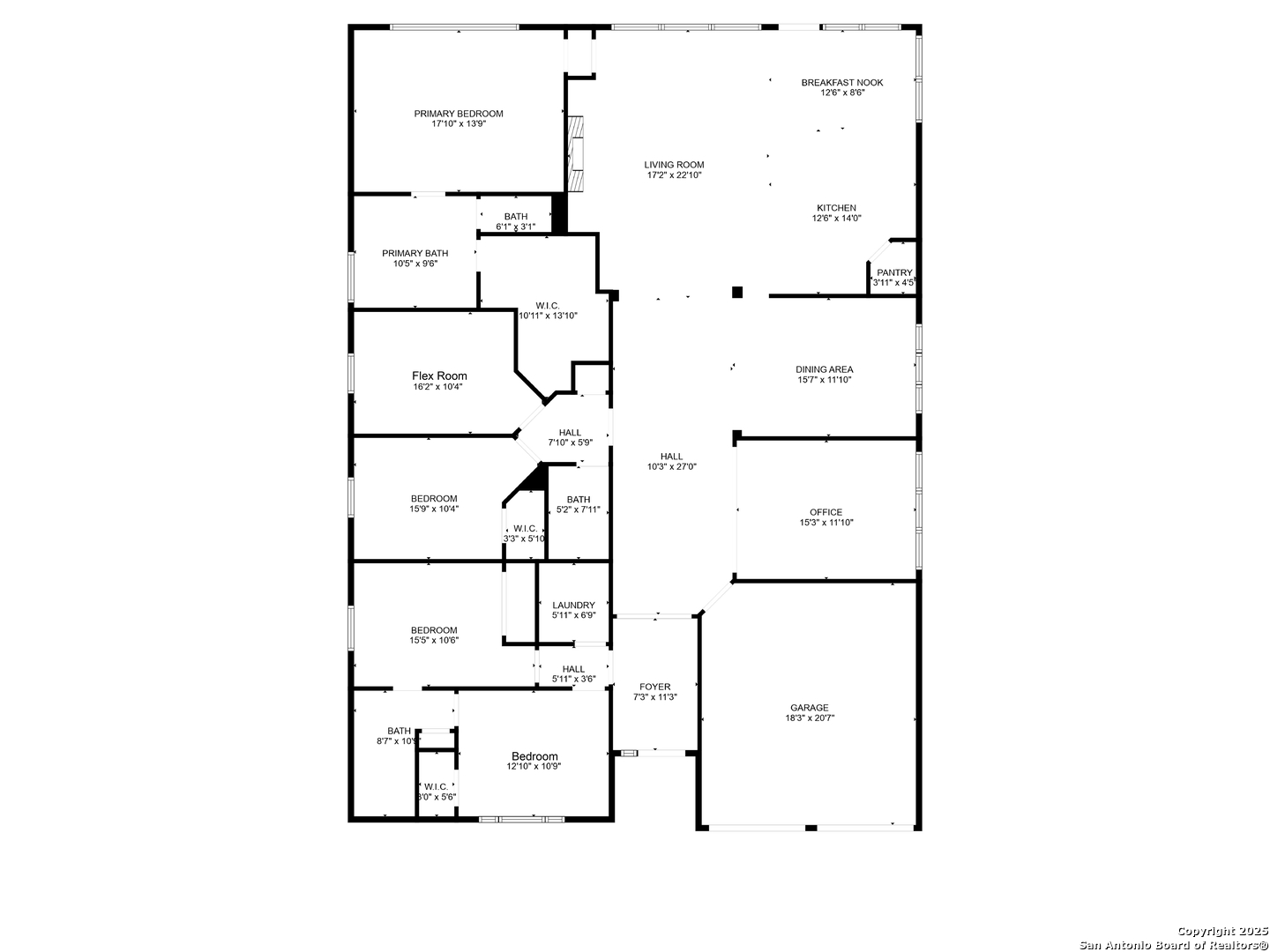Status
Market MatchUP
How this home compares to similar 5 bedroom homes in Seguin- Price Comparison$11,766 higher
- Home Size119 sq. ft. larger
- Built in 2008Older than 81% of homes in Seguin
- Seguin Snapshot• 570 active listings• 4% have 5 bedrooms• Typical 5 bedroom size: 2809 sq. ft.• Typical 5 bedroom price: $423,233
Description
Welcome to this beautiful 4-bedroom, 3-bathroom home, where charm meets modern comfort. Nestled beneath mature oak trees, the inviting curb appeal and welcoming front entry set the tone for what's inside. The open floor plan is thoughtfully designed with stylish upgrades such as built-in features, sleek tile flooring, and neutral paint tones that complement any decor. Large windows throughout the home bathe the interior in natural light, seamlessly connecting indoor and outdoor living. The spacious kitchen is perfect for gatherings, boasting an oversized center island that's ideal for entertaining, while the formal dining area and dedicated study offer flexibility for any lifestyle. The private primary suite provides a peaceful retreat with an ensuite bath featuring double vanities and generous space for relaxation. Four additional bedrooms offer ample room for family, guests, or creative use, making this home as functional as it is beautiful. In addition to the generously sized bedrooms, this home features a versatile flex room which can easily serve as a media room, game room, home gym, guest space, or a second office-offering endless flexibility to meet your lifestyle needs. Located just outside of Seguin with and only minutes from Lake McQueeney, this home delivers the perfect blend of convenience, serenity, and recreational access. Don't miss the opportunity to make this property your forever home!
MLS Listing ID
Listed By
Map
Estimated Monthly Payment
$3,866Loan Amount
$413,250This calculator is illustrative, but your unique situation will best be served by seeking out a purchase budget pre-approval from a reputable mortgage provider. Start My Mortgage Application can provide you an approval within 48hrs.
Home Facts
Bathroom
Kitchen
Appliances
- Washer Connection
- Dryer Connection
- Chandelier
- Cook Top
- City Garbage service
- Garage Door Opener
- Custom Cabinets
- Dishwasher
- 2+ Water Heater Units
- Security System (Owned)
- Stove/Range
- Pre-Wired for Security
- Electric Water Heater
- Carbon Monoxide Detector
- Microwave Oven
- Ceiling Fans
- Vent Fan
- Ice Maker Connection
- Disposal
- Double Ovens
Roof
- Composition
Levels
- One
Cooling
- One Central
Pool Features
- None
Window Features
- Some Remain
Exterior Features
- Double Pane Windows
- Dog Run Kennel
- Patio Slab
- Mature Trees
- Privacy Fence
Fireplace Features
- Living Room
- One
Association Amenities
- Park/Playground
Accessibility Features
- Hallways 42" Wide
- 2+ Access Exits
- Int Door Opening 32"+
- 36 inch or more wide halls
- First Floor Bath
- First Floor Bedroom
- Stall Shower
- No Stairs
Flooring
- Laminate
- Ceramic Tile
- Carpeting
Foundation Details
- Slab
Architectural Style
- Traditional
- One Story
Heating
- Central
