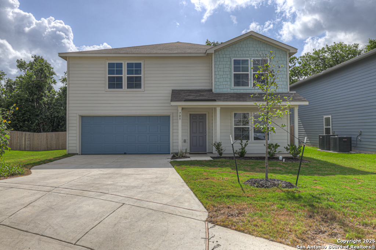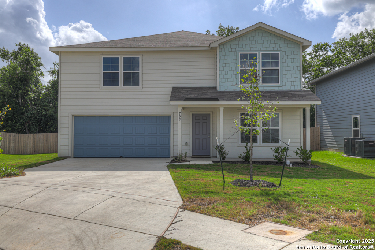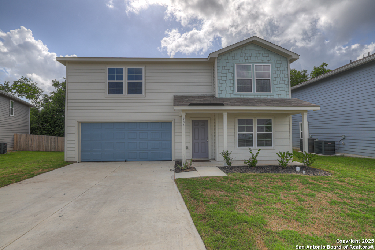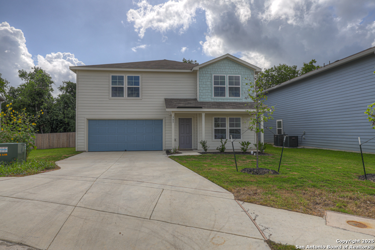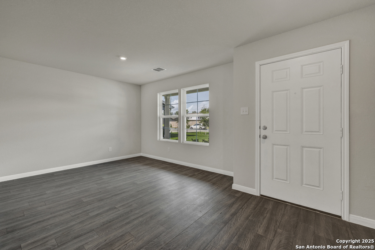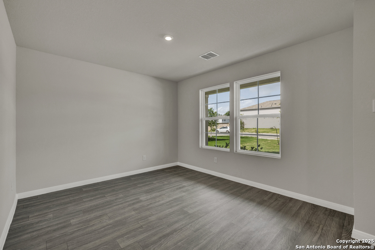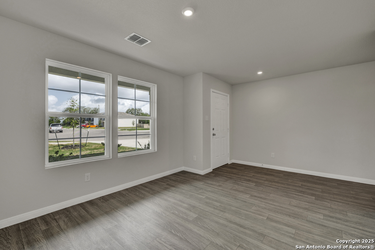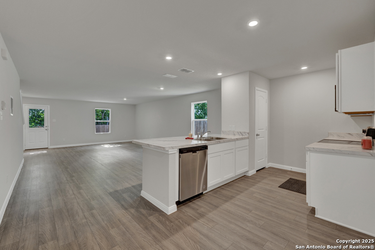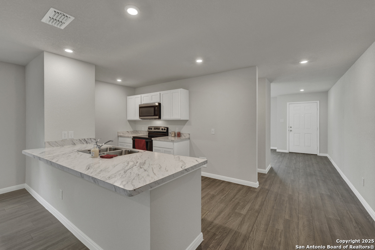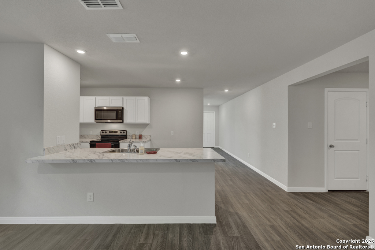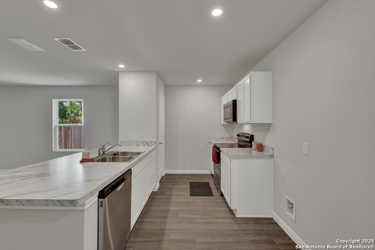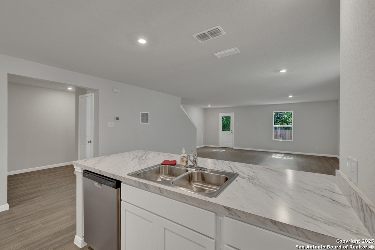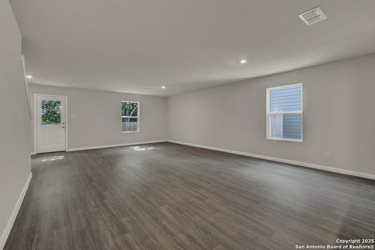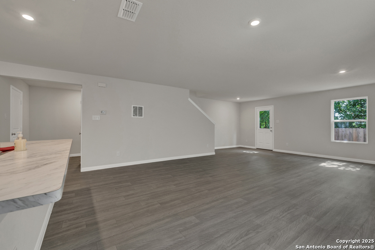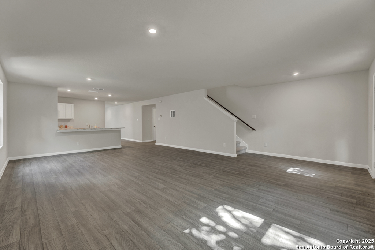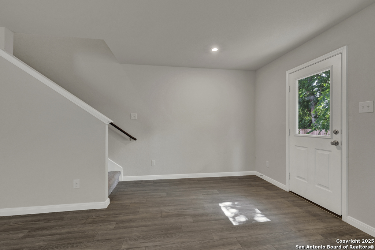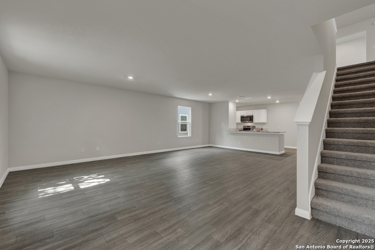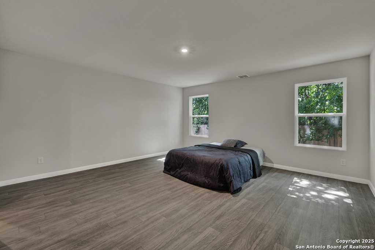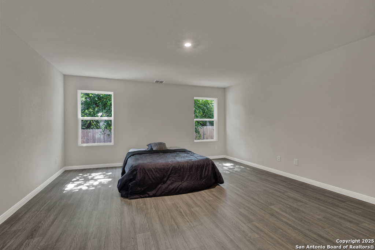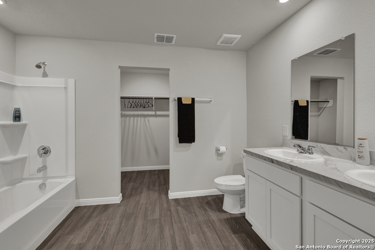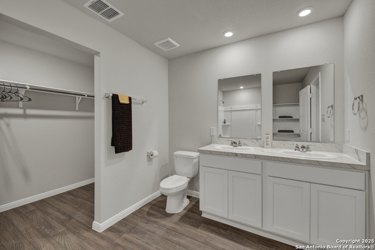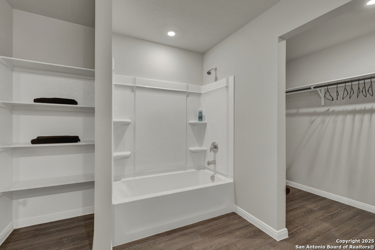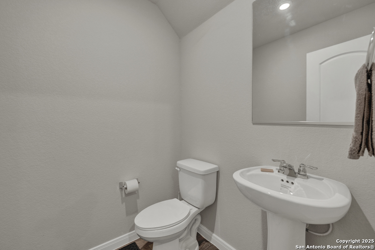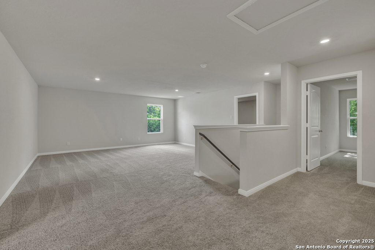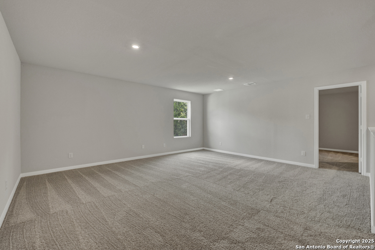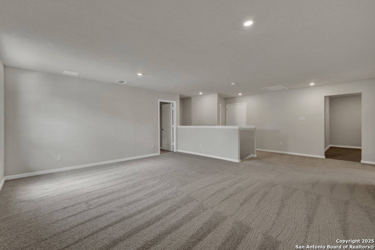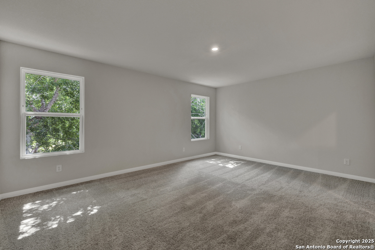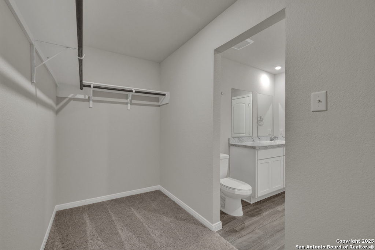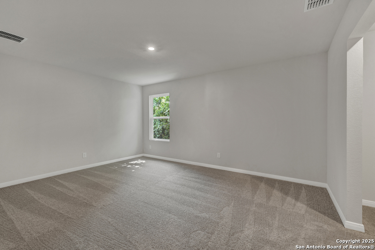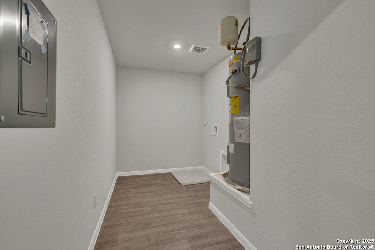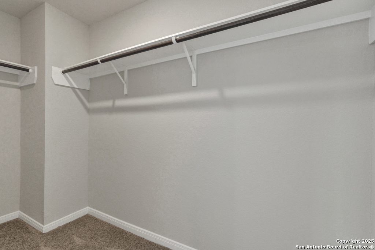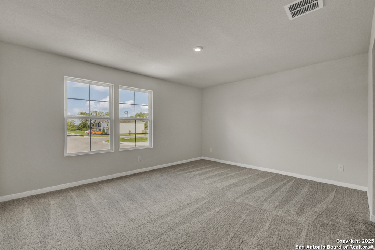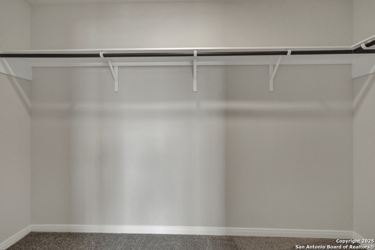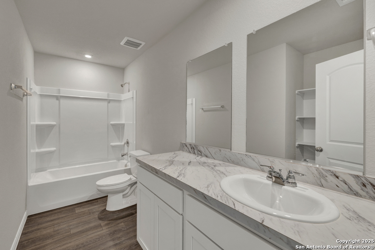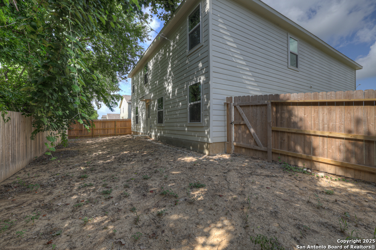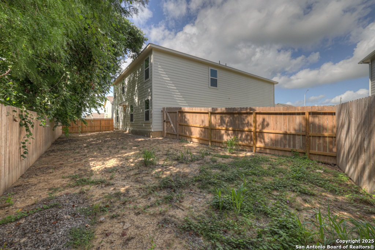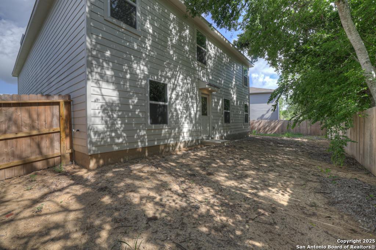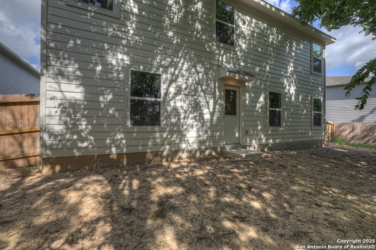Status
Market MatchUP
How this home compares to similar 5 bedroom homes in Seguin- Price Comparison$112,334 lower
- Home Size587 sq. ft. larger
- Built in 2024Newer than 85% of homes in Seguin
- Seguin Snapshot• 570 active listings• 4% have 5 bedrooms• Typical 5 bedroom size: 2809 sq. ft.• Typical 5 bedroom price: $423,233
Description
Brand-New 5-Bedroom Home with Dual Primary Suites - Move-In Ready! Welcome to this Spacious 5 bed, 3.5 baths, 3,396 sq. ft home built in 2024 and ready now! The main level features a primary suite, flex room, and an open-concept layout connecting the kitchen, dining, and living areas. The kitchen includes stainless steel appliances, built-in microwave, and shaker-style cabinets with 30" uppers. Upstairs offers a second primary suite, 3 additional bedrooms, a loft, a laundry room, and 2 full baths. Located on a 0.16-acre lot - perfect for multi-generational living!If you like Hosting for the Holidays or family events, this Home is the One! Come check it out!
MLS Listing ID
Listed By
Map
Estimated Monthly Payment
$48,539Loan Amount
$295,355This calculator is illustrative, but your unique situation will best be served by seeking out a purchase budget pre-approval from a reputable mortgage provider. Start My Mortgage Application can provide you an approval within 48hrs.
Home Facts
Bathroom
Kitchen
Appliances
- Washer Connection
- Stove/Range
- Carbon Monoxide Detector
- City Garbage service
- Smoke Alarm
- Disposal
- Ice Maker Connection
- Dryer Connection
- Solid Counter Tops
- Microwave Oven
- Electric Water Heater
- Dishwasher
- 2nd Floor Utility Room
- Vent Fan
Roof
- Composition
Levels
- Two
Cooling
- One Central
Pool Features
- None
Window Features
- All Remain
Fireplace Features
- Not Applicable
Association Amenities
- None
Flooring
- Vinyl
- Carpeting
Foundation Details
- Slab
Architectural Style
- Two Story
Heating
- Central
- 1 Unit
