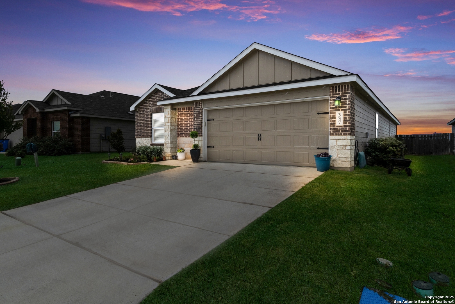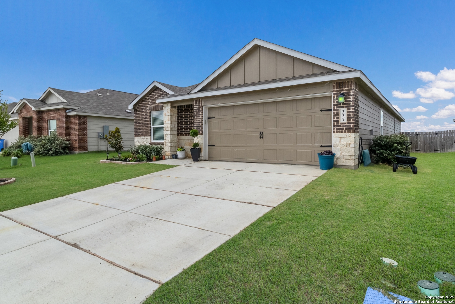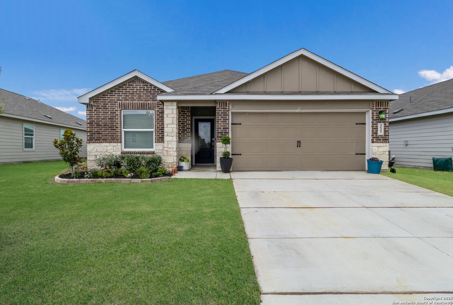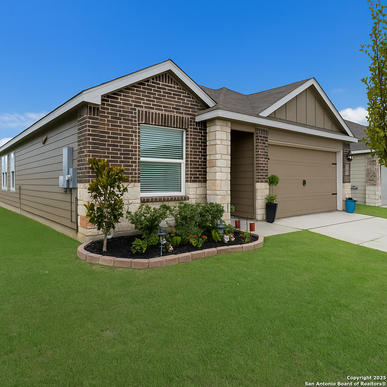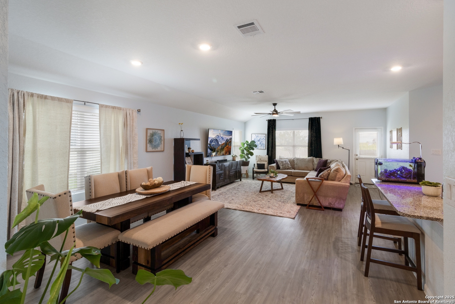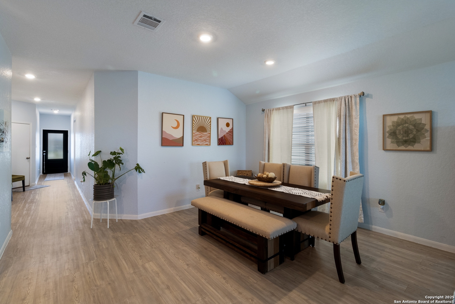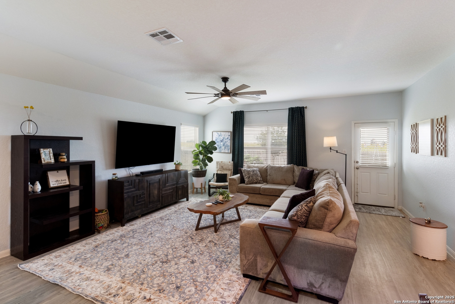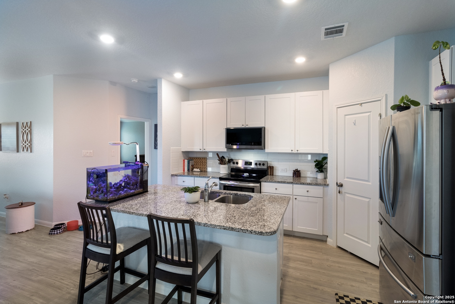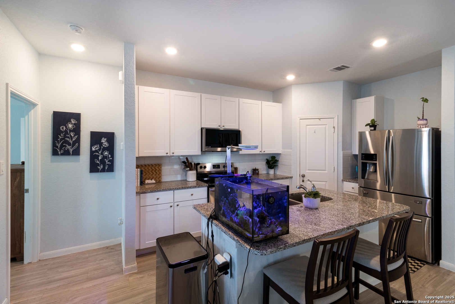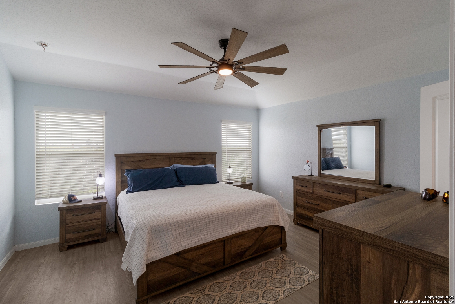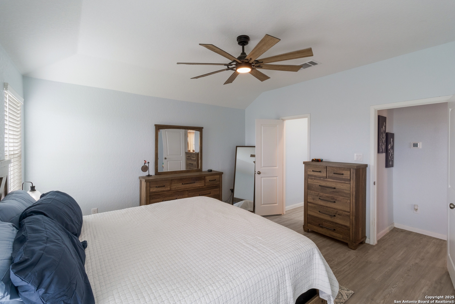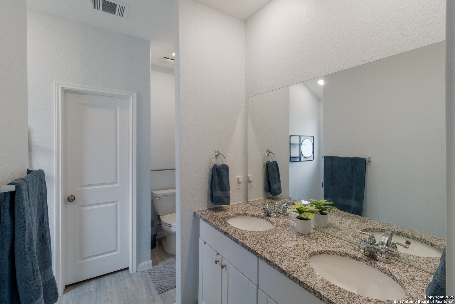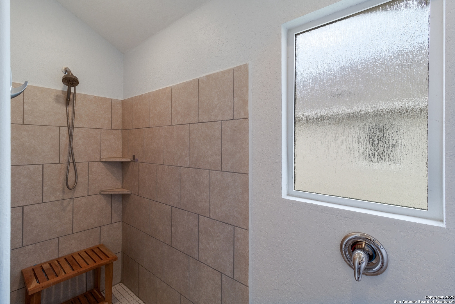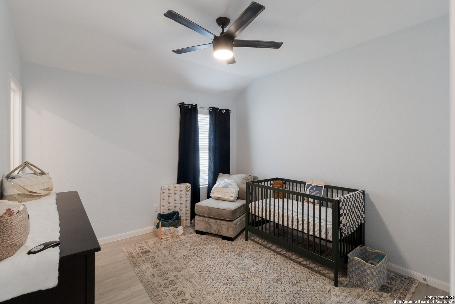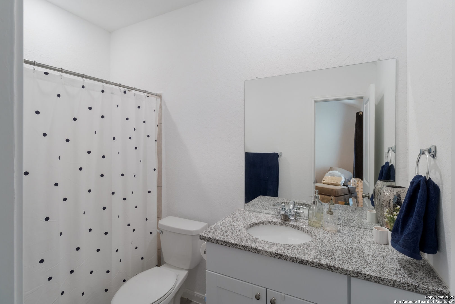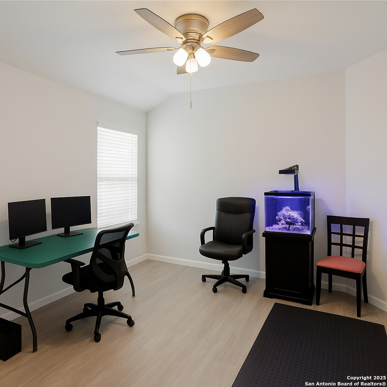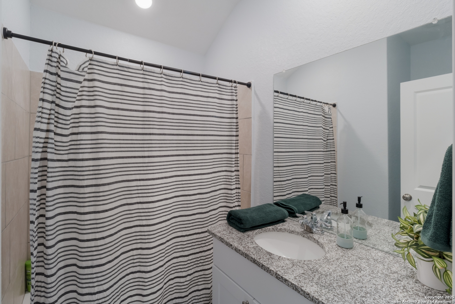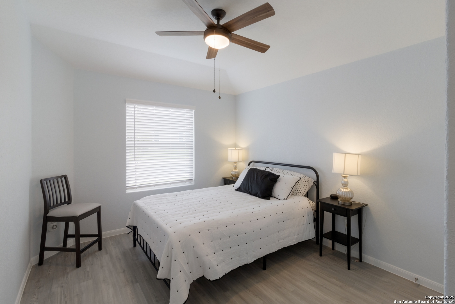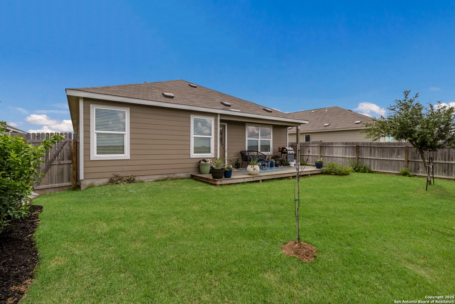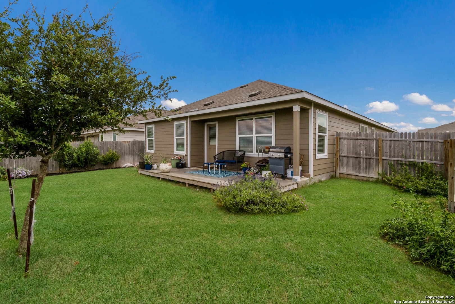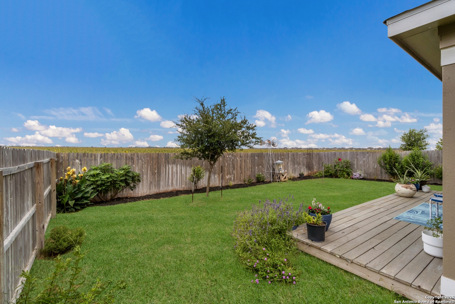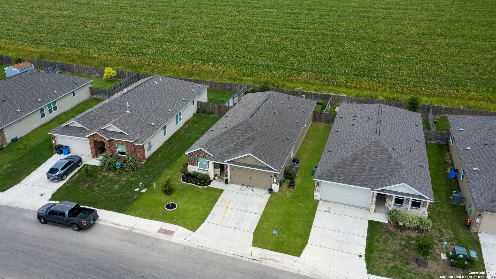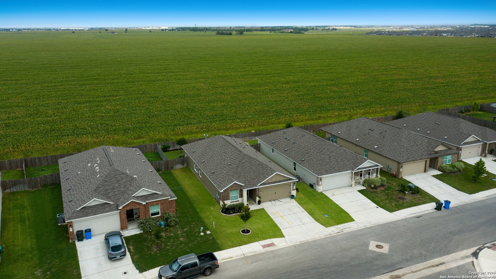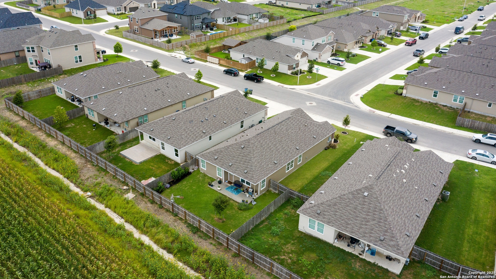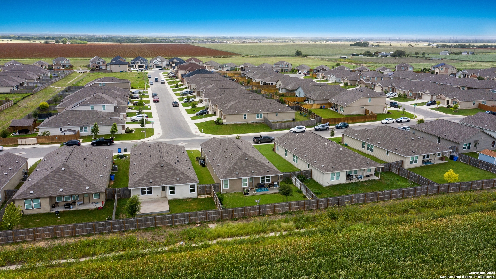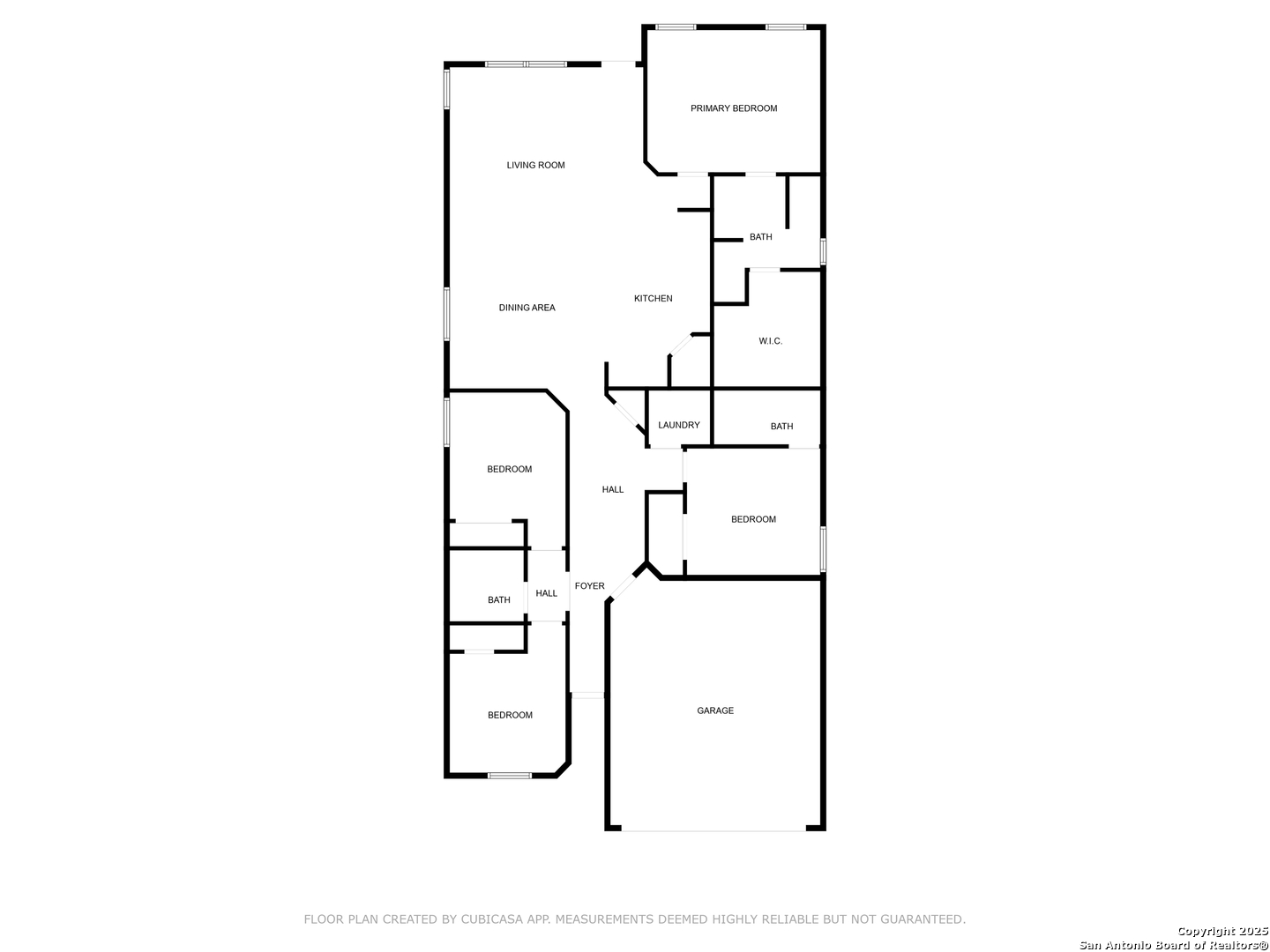Status
Market MatchUP
How this home compares to similar 4 bedroom homes in Seguin- Price Comparison$14,885 lower
- Home Size252 sq. ft. smaller
- Built in 2022Older than 66% of homes in Seguin
- Seguin Snapshot• 570 active listings• 44% have 4 bedrooms• Typical 4 bedroom size: 2162 sq. ft.• Typical 4 bedroom price: $349,884
Description
Backyard Views & Room for Everyone! This 4-bedroom, 3-bath beauty backs up to open fields-so your only rear neighbors might be birds and bunnies! Inside, you'll find space and style in all the right places, including a private main bedroom with ensuite bath and a separate guest suite with its own bath-perfect for visitors or in-laws. The island kitchen is the heart of the home, ideal for gatherings and midnight snacks. Need to stretch your legs? A walking trail and playground are just down the street! After a long day, relax on the backyard deck and soak in those peaceful field views. With a 2-car garage, plenty of living space, and thoughtful design throughout, this home checks all the boxes-and then some!
MLS Listing ID
Listed By
Map
Estimated Monthly Payment
$2,507Loan Amount
$318,250This calculator is illustrative, but your unique situation will best be served by seeking out a purchase budget pre-approval from a reputable mortgage provider. Start My Mortgage Application can provide you an approval within 48hrs.
Home Facts
Bathroom
Kitchen
Appliances
- Disposal
- Dryer Connection
- Washer Connection
- Electric Water Heater
- Ceiling Fans
- Stove/Range
- Dishwasher
- Ice Maker Connection
Roof
- Composition
Levels
- One
Cooling
- One Central
Pool Features
- None
Window Features
- Some Remain
Exterior Features
- Privacy Fence
- Double Pane Windows
- Sprinkler System
Fireplace Features
- Not Applicable
Association Amenities
- Park/Playground
- Jogging Trails
Accessibility Features
- Int Door Opening 32"+
- 36 inch or more wide halls
Flooring
- Carpeting
- Laminate
Foundation Details
- Slab
Architectural Style
- One Story
Heating
- Central
