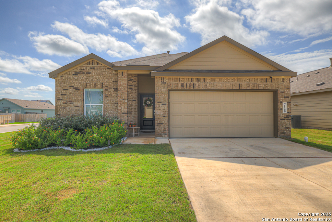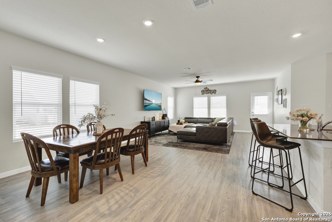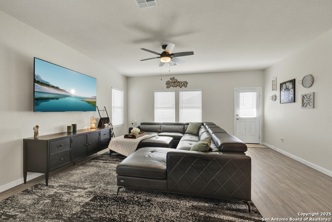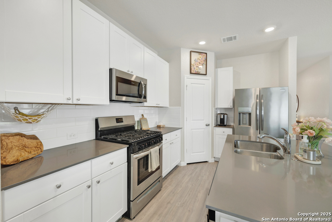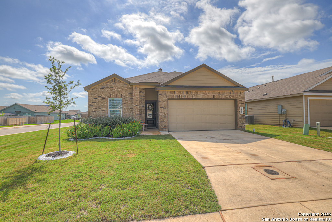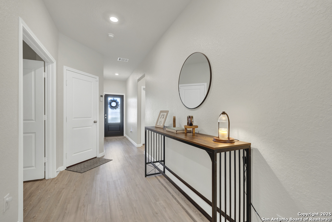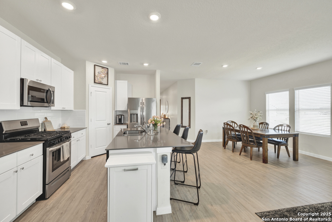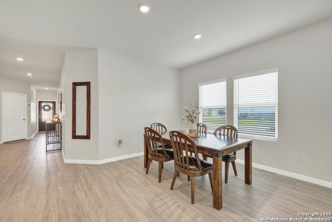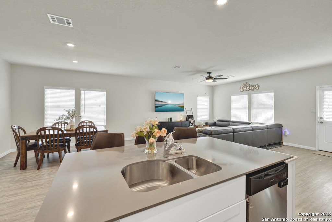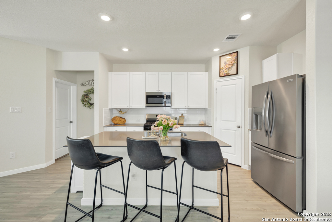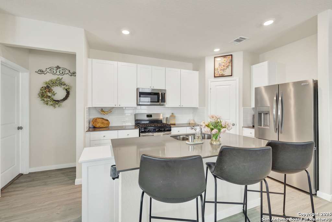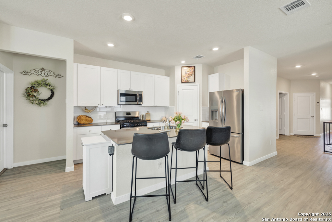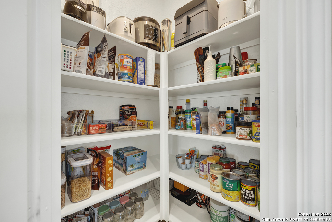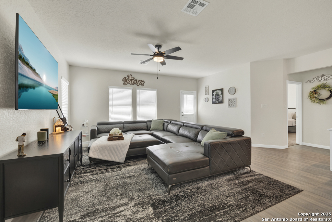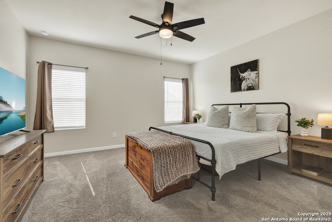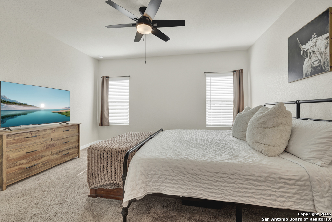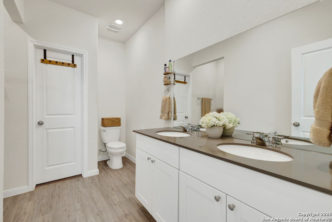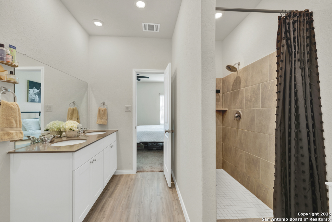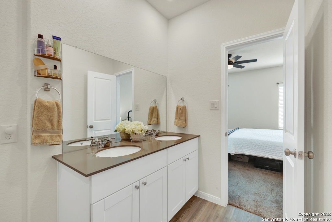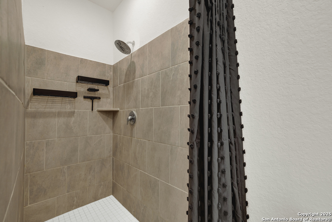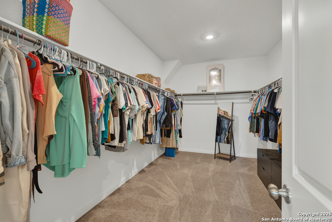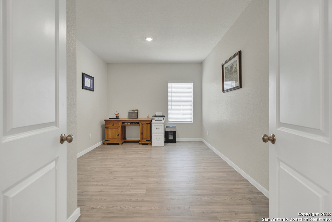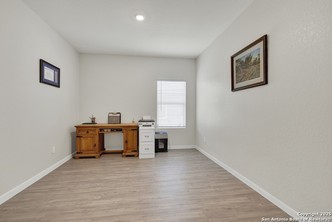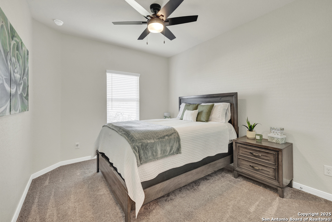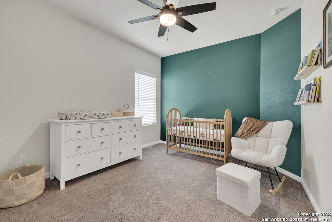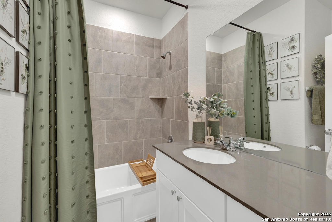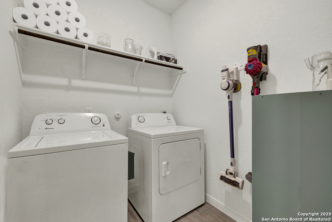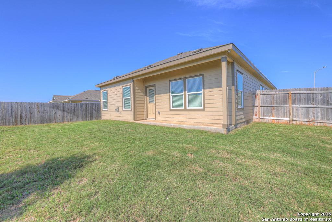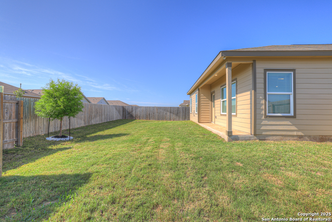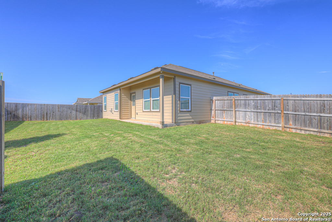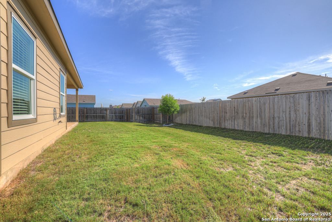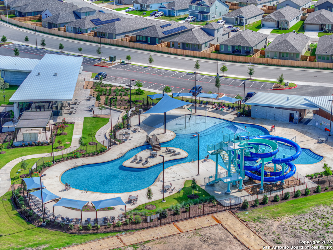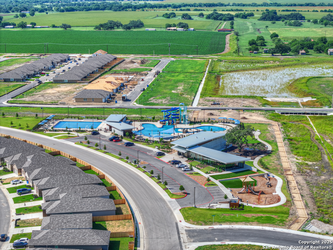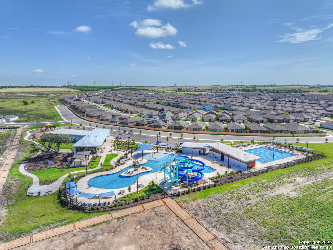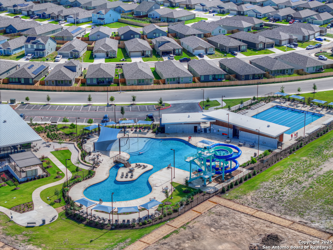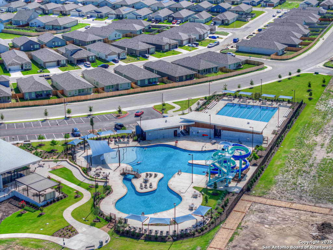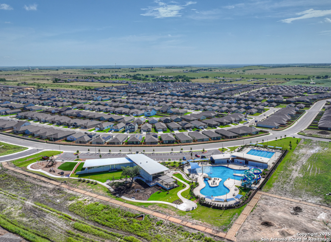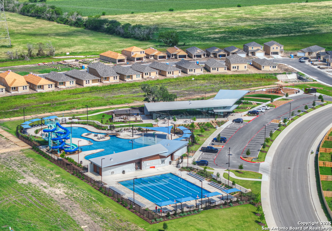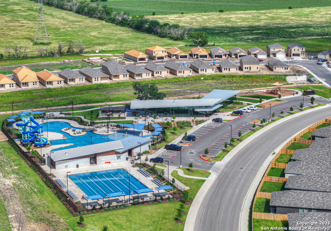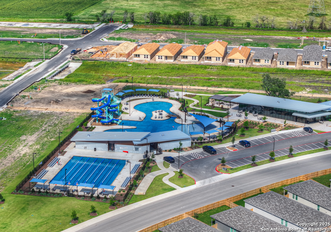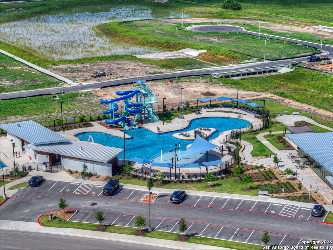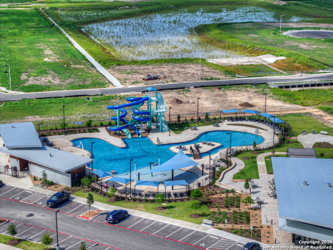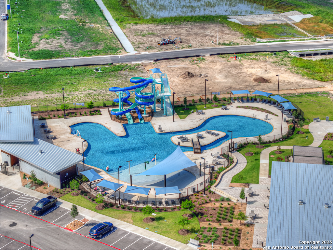Status
Market MatchUP
How this home compares to similar 4 bedroom homes in Seguin- Price Comparison$81,885 lower
- Home Size252 sq. ft. smaller
- Built in 2023Older than 58% of homes in Seguin
- Seguin Snapshot• 570 active listings• 44% have 4 bedrooms• Typical 4 bedroom size: 2162 sq. ft.• Typical 4 bedroom price: $349,884
Description
Seller says "bring me all offers!" so we slashed our list price to 268k and now we are offering our upgraded home with the yard already established for UNDER what the builder has available--same Siesta floor plan home with less features at their price of $299k!! AND AN INCREDIBLE OPPORTUNITY, as the current loan is ASSUMABLE at 4.375% AND Sellers are willing to still pay $5k closing costs!! We are listed $22k less than the sellers paid, way below Market Value, now below the Builder pricing offering similar incentives as the builder to make our upgraded home to be the better deal! This means the Buyer will save hundreds monthly compared to the current national interest rate options. Welcome home to this pristine and updated single story home with builder warranty and with all of the upgrades already done for you! Inviting spacious entry leads to the generous secondary bedrooms and large office or media room with double doors. The smart open floor plan makes a great entertainment home boasting a large family area open to the designated dining area and island kitchen where everyone congregates. Gas cooktop/oven range, 42 inch cabinetry, and plenty of meal preparation space on the gorgeous Corian countertops, and a walk-in pantry any cook would adore. The primary suite is privately nestled in the back of the home with a gorgeous ensuite with upgraded mega-sized shower and an even bigger walk-in closet. BBQ or relax on your eastern exposure covered patio where you will have shady afternoons to enjoy. This fine home has been recently professionally painted throughout. The neighborhood amenities include a water park, splash pad, clubhouse with gym, walking trails, bbq areas to enjoy the lifestyle if you choose. Garage is equipped with an overhead heavy duty permanent storage rack for additional storage. Water softener, blinds, sprinkler system, fans all on a Navarro Ranch premium oversized lot. A must see in person!
MLS Listing ID
Listed By
Map
Estimated Monthly Payment
$2,537Loan Amount
$254,600This calculator is illustrative, but your unique situation will best be served by seeking out a purchase budget pre-approval from a reputable mortgage provider. Start My Mortgage Application can provide you an approval within 48hrs.
Home Facts
Bathroom
Kitchen
Appliances
- Private Garbage Service
- Built-In Oven
- Security System (Owned)
- Dishwasher
- Smoke Alarm
- Cook Top
- Ceiling Fans
- Ice Maker Connection
- Gas Cooking
- Washer
- Garage Door Opener
- Disposal
- Dryer
- Water Softener (owned)
- Solid Counter Tops
- Gas Water Heater
Roof
- Composition
Levels
- One
Cooling
- One Central
Pool Features
- None
Window Features
- All Remain
Other Structures
- None
Exterior Features
- Double Pane Windows
- Covered Patio
- Patio Slab
- Sprinkler System
- Privacy Fence
Fireplace Features
- Not Applicable
Association Amenities
- BBQ/Grill
- Park/Playground
- Clubhouse
- Pool
Flooring
- Vinyl
- Carpeting
Foundation Details
- Slab
Architectural Style
- Traditional
- One Story
Heating
- 1 Unit
- Central
